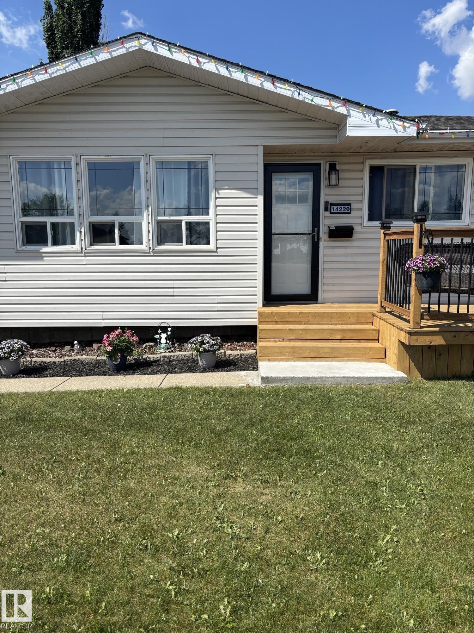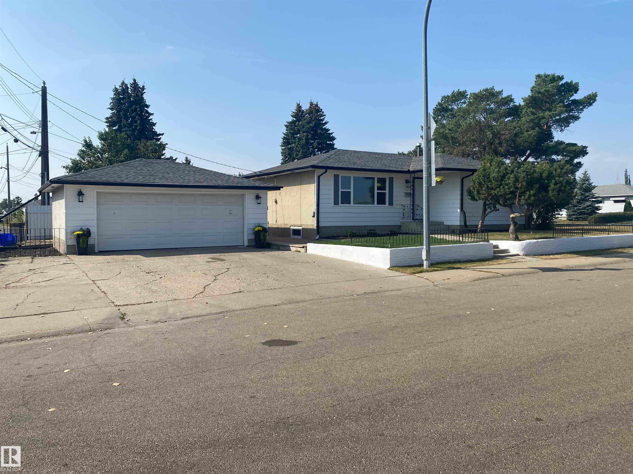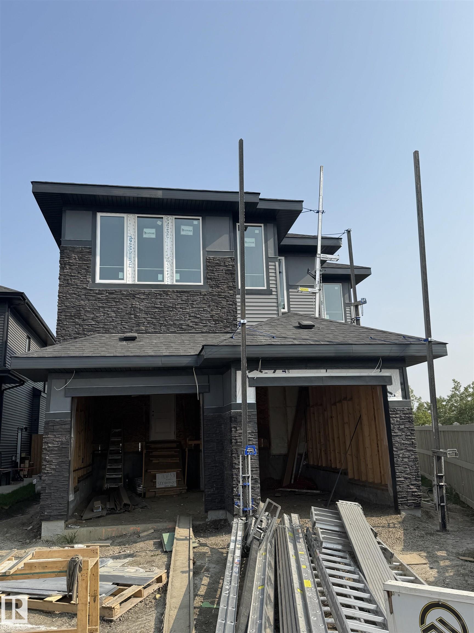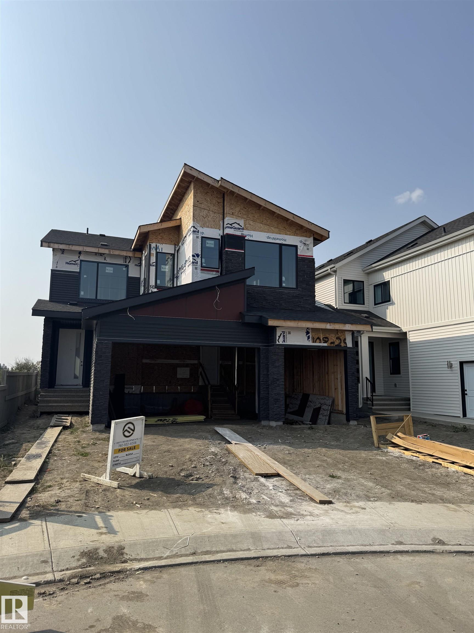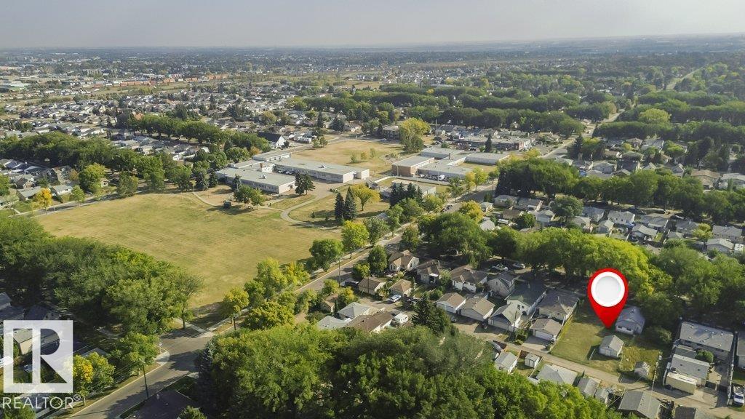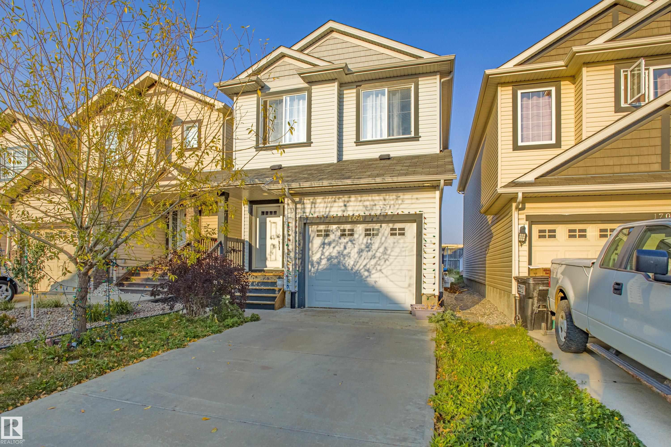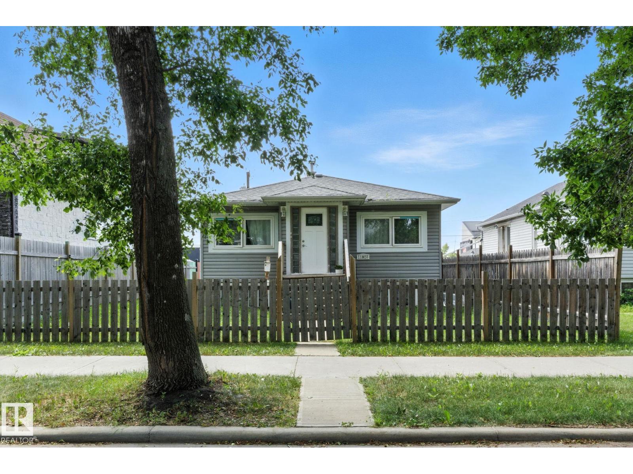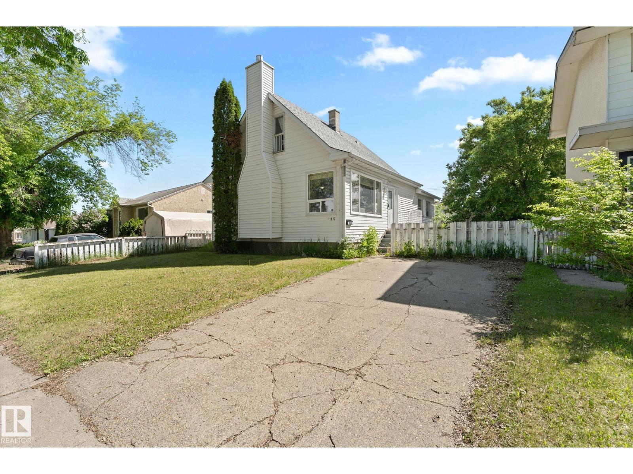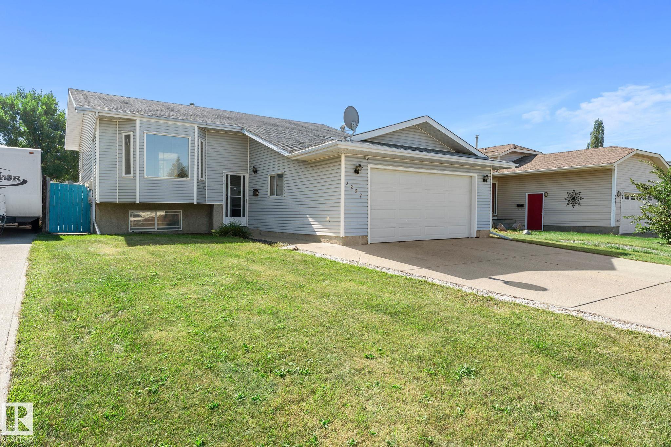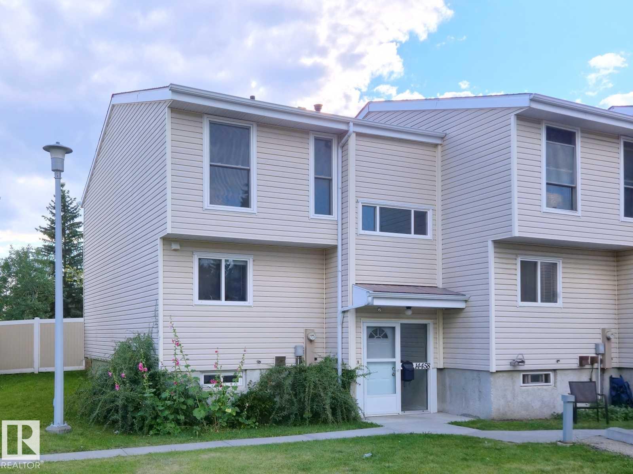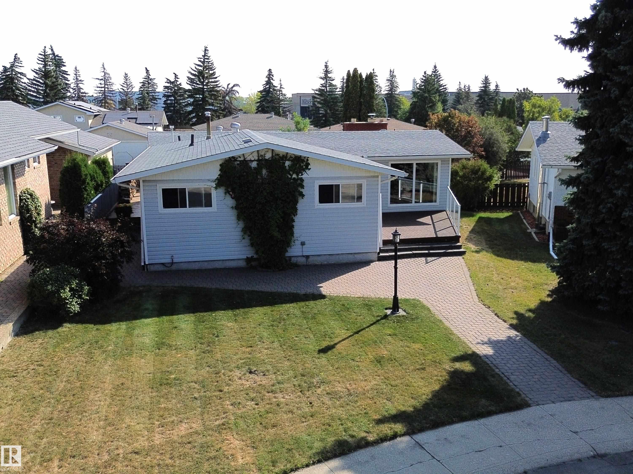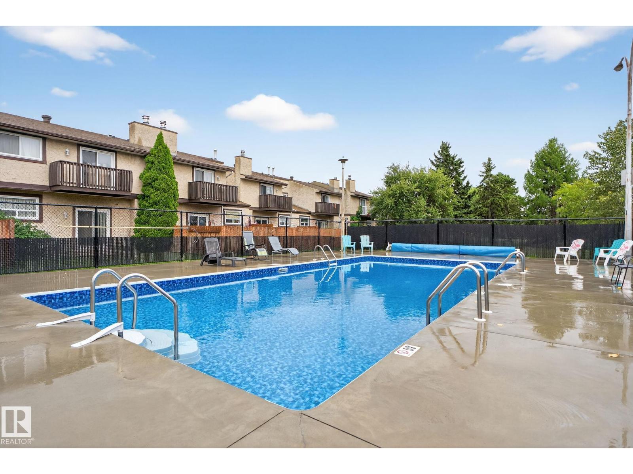
Highlights
Description
- Home value ($/Sqft)$185/Sqft
- Time on Houseful32 days
- Property typeSingle family
- Neighbourhood
- Median school Score
- Lot size3,633 Sqft
- Year built1976
- Mortgage payment
Welcome home to Green Manor Gardens!! This gorgeous well kept & updated townhome with over 2000 sq/ft of living space is sure to impress! Backing onto the scenic Kennedale Ravine you'll feel a sense of peace like never before! Upon entry, you're greeted by the bright and airy foyer, which leads to the massive living area perfect for entertaining. The kitchen is a chefs dream with tons of natural light, ample counter space, solid wood cabinetry & SS APPLIANCES! The dining area is perfect for family meals, or maybe a seating area with a glass of wine as you cozy up by your WB FP!! A 2pc bath completes the main. On the 2nd floor, you'll find two spacious bedrooms, linen closet, & primary 4pc bathroom with a JACUZZI TUB!! Down the hall, is your primary sanctuary. This bedroom includes a large closet with organizer, PRIVATE BALCONY, electric FP & 3pc ensuite with HEATED FLOOR! The basement offers additional living space(Den) with a custom touch! Green space for days, ravine views, and an in ground heated pool! (id:63267)
Home overview
- Heat type Forced air
- Has pool (y/n) Yes
- # total stories 2
- Fencing Fence
- Has garage (y/n) Yes
- # full baths 2
- # half baths 1
- # total bathrooms 3.0
- # of above grade bedrooms 3
- Community features Public swimming pool
- Subdivision Belmont
- View Ravine view
- Lot dimensions 337.51
- Lot size (acres) 0.08339758
- Building size 1486
- Listing # E4453013
- Property sub type Single family residence
- Status Active
- Living room 4.05m X 5.89m
Level: Main - Dining room 4.22m X 3.49m
Level: Main - Kitchen 3.5m X 3.49m
Level: Main - Primary bedroom 5.07m X 3.33m
Level: Upper - 3rd bedroom 4.05m X 3m
Level: Upper - 2nd bedroom 3.36m X 2.88m
Level: Upper
- Listing source url Https://www.realtor.ca/real-estate/28735671/2989-130-av-nw-edmonton-belmont
- Listing type identifier Idx

$-165
/ Month

