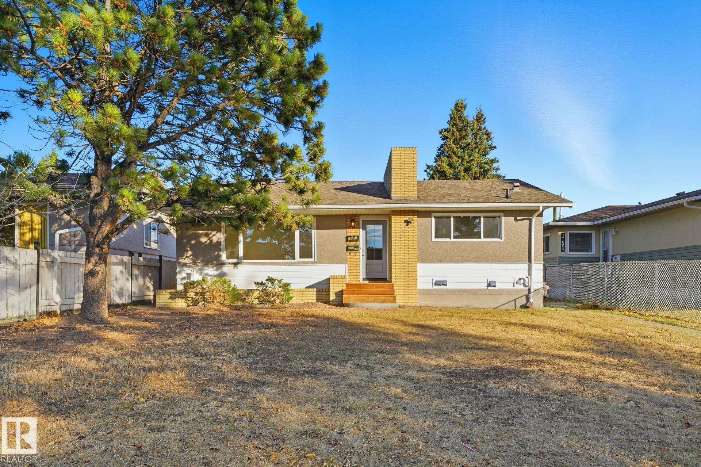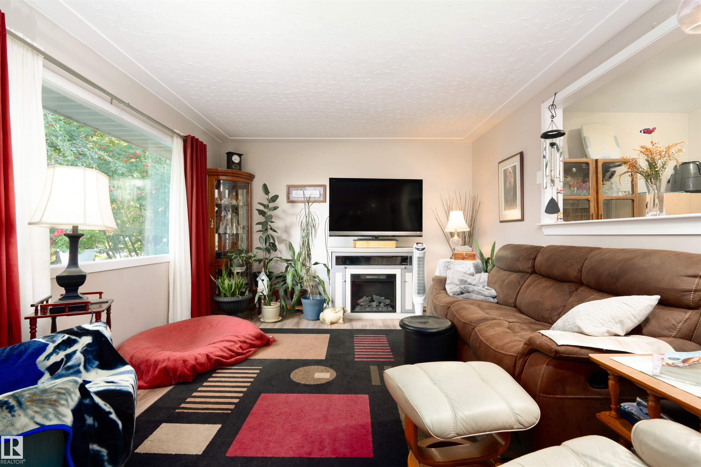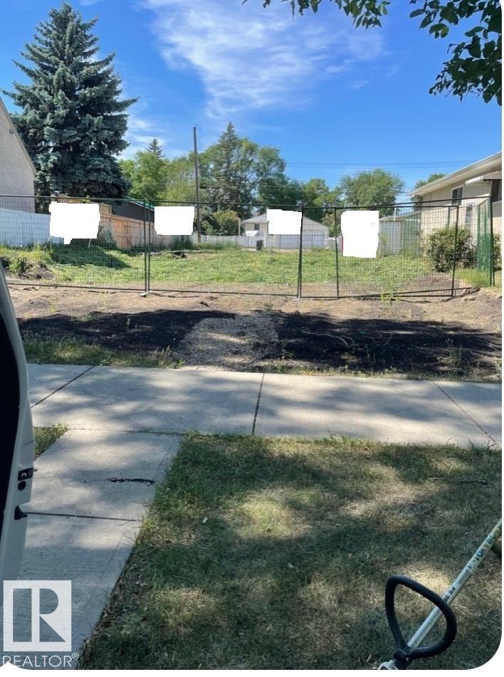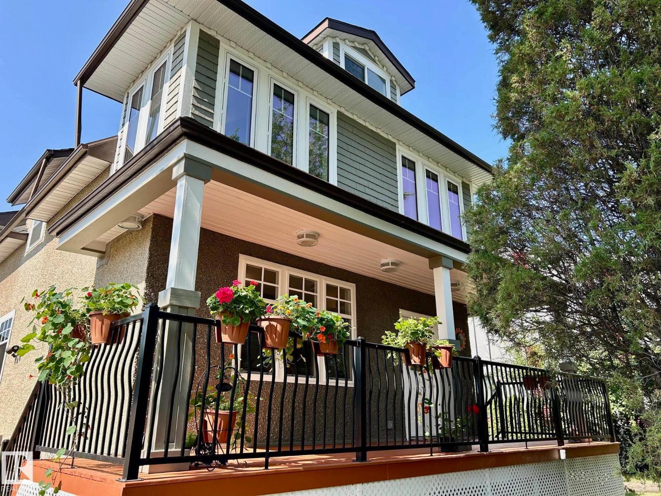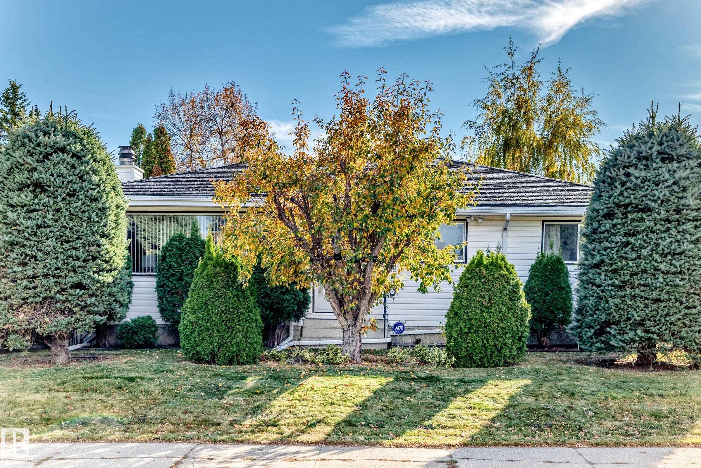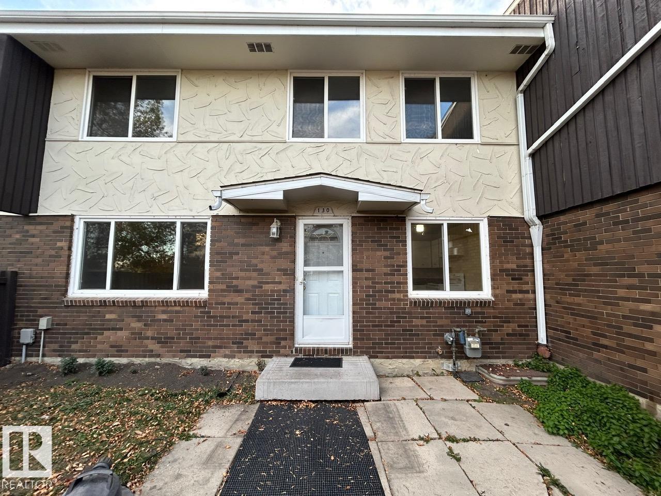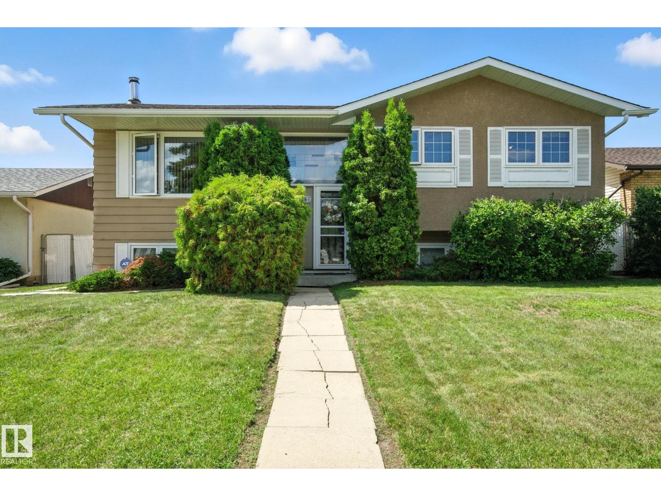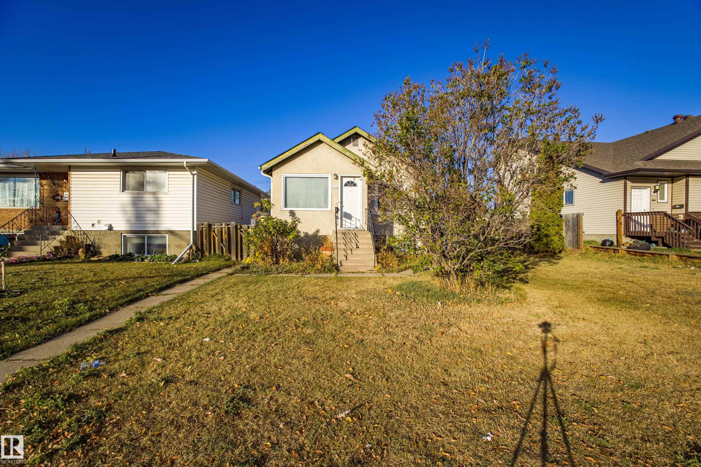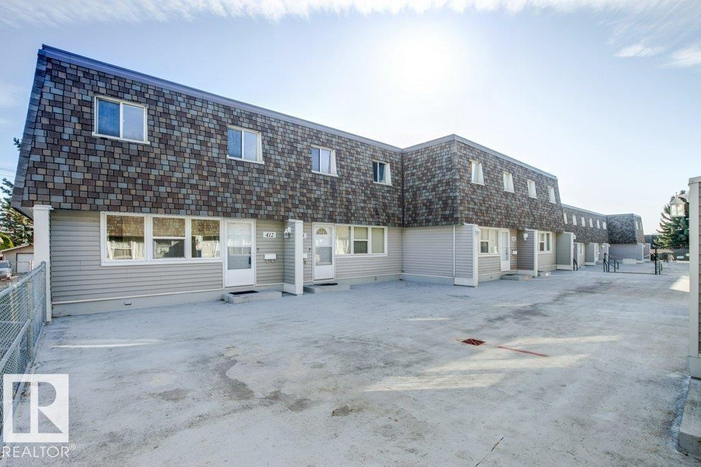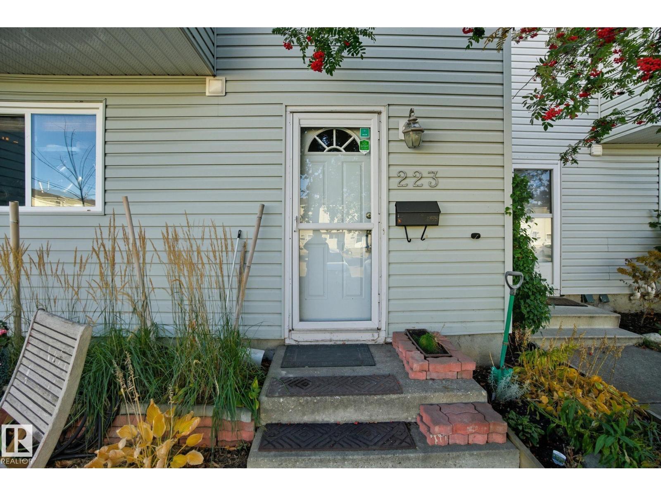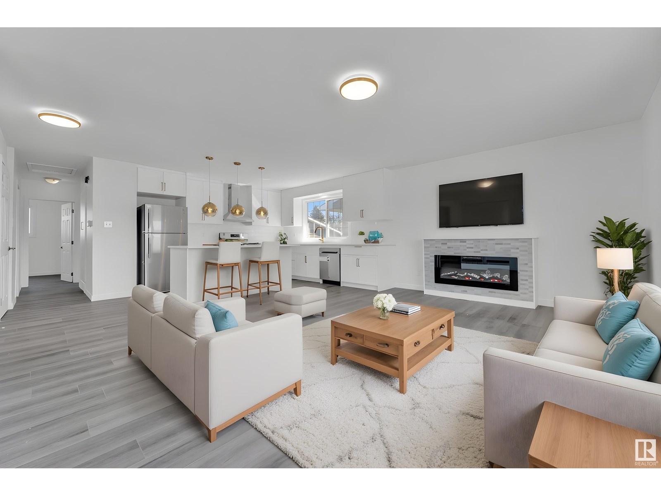
Highlights
Description
- Home value ($/Sqft)$360/Sqft
- Time on Houseful79 days
- Property typeSingle family
- StyleBungalow
- Neighbourhood
- Median school Score
- Lot size5,760 Sqft
- Year built1963
- Mortgage payment
Welcome to an ENTIRELY RENOVATED luxurious 5-bedroom bungalow, offering over 2,200 square feet of total living space & two fully equipped kitchens. The main floor boasts a bright open layout with a formal living room & electric fireplace. Brand-new kitchen is outfitted with brand new top-of-the-line appliances and gas stove. Main floor completed with three spacious bedrooms, a stylish modernized full bathroom & its own laundry for added convenience. The basement, with SEPARATE entrance, features a generous living space with electric FP, two bedrooms, a newly designed kitchen with brand-new appliances, & a full 4pc bathroom & big laundry room. Outside new concrete, new steps on garage, well landscaped yard.The home sits on a large 48 X 120 lot, offering a generous yard ideal for outdoor activities and family gatherings. Oversized Single garage attached. New windows, new lawns, fresh interior & exterior paint, a newer roof, newer HWT & more! Conveniently located near schools, parks, shopping, and the LRT. (id:63267)
Home overview
- Heat type Forced air
- # total stories 1
- Has garage (y/n) Yes
- # full baths 2
- # total bathrooms 2.0
- # of above grade bedrooms 5
- Subdivision Balwin
- Lot dimensions 535.09
- Lot size (acres) 0.13221893
- Building size 1388
- Listing # E4451061
- Property sub type Single family residence
- Status Active
- 5th bedroom 8.3m X 10.9m
Level: Basement - Storage 1.46m X 3.33m
Level: Basement - 4th bedroom 11.7m X 8.9m
Level: Basement - 2nd kitchen 11.4m X 18.8m
Level: Basement - Utility 11.1m X 10.8m
Level: Basement - 3rd bedroom 10.2m X 8m
Level: Main - Primary bedroom 14.1m X 8.9m
Level: Main - Kitchen 12.6m X 12.7m
Level: Main - Living room 20.4m X 10.8m
Level: Main - 2nd bedroom 9.8m X 9m
Level: Main
- Listing source url Https://www.realtor.ca/real-estate/28685268/8004-130-av-nw-edmonton-balwin
- Listing type identifier Idx

$-1,333
/ Month

