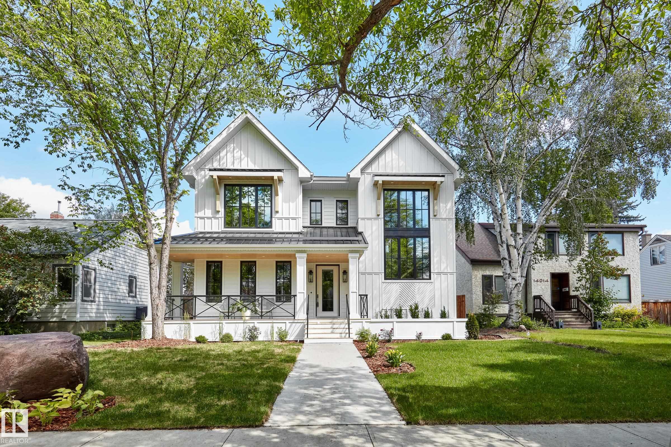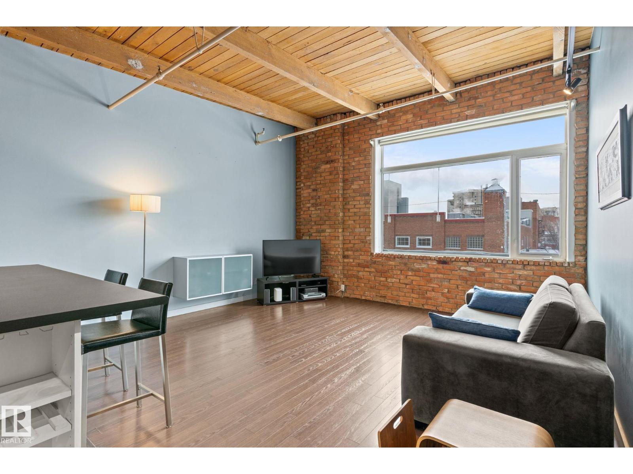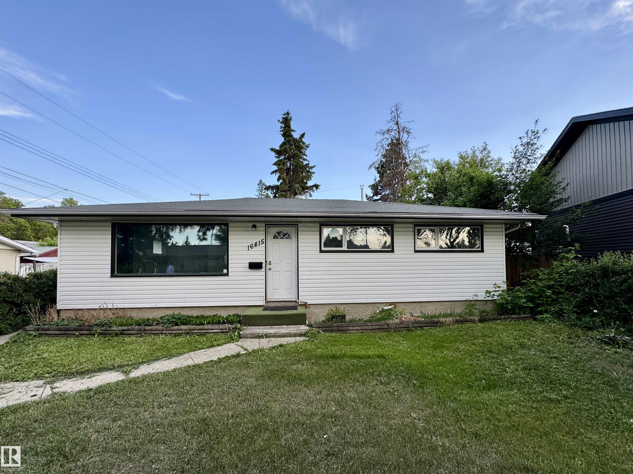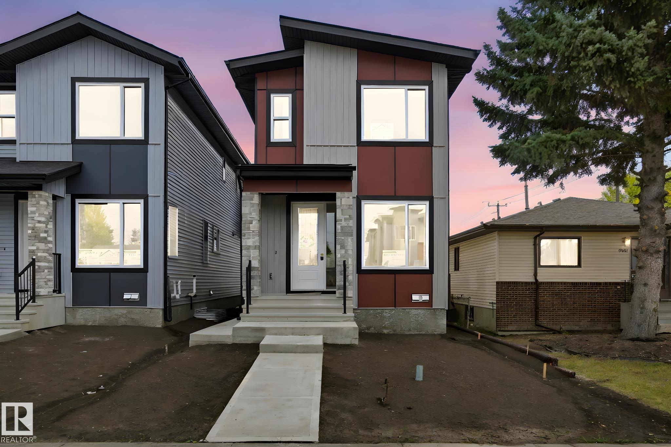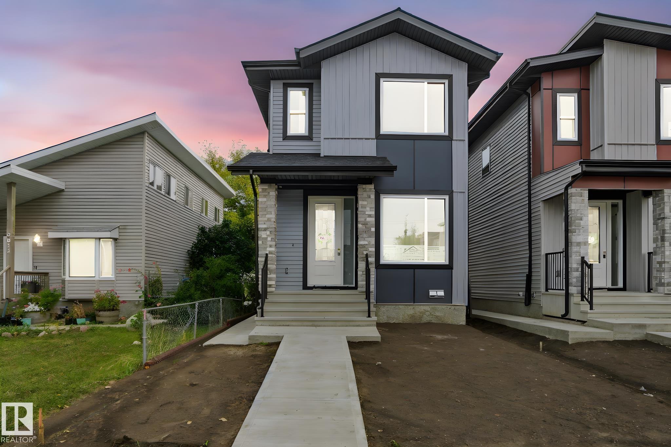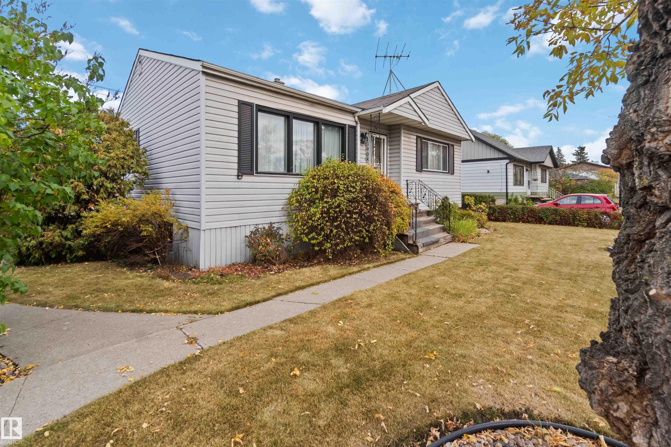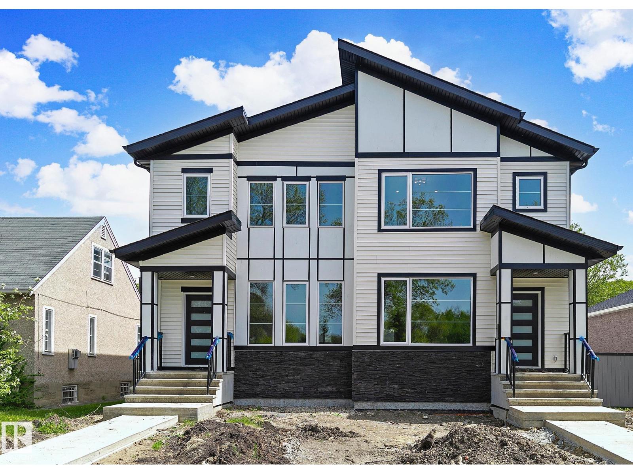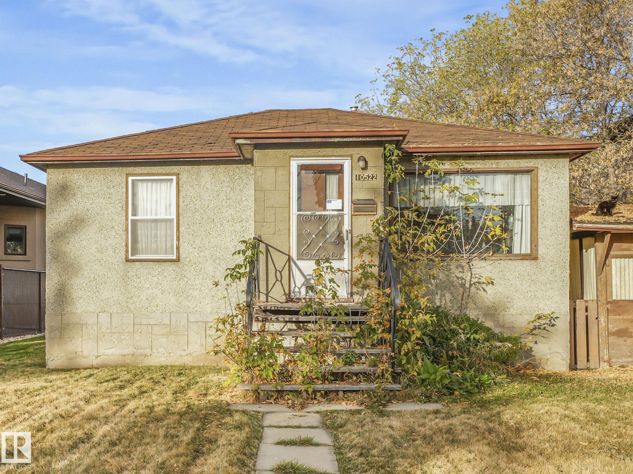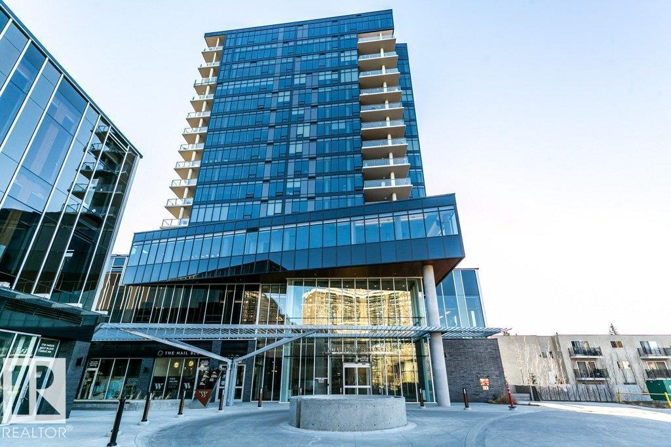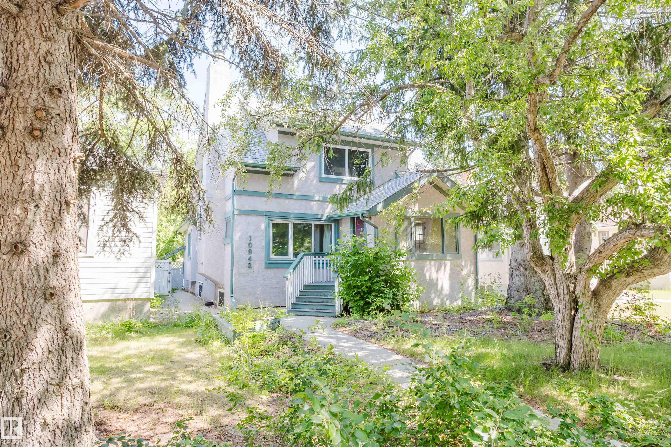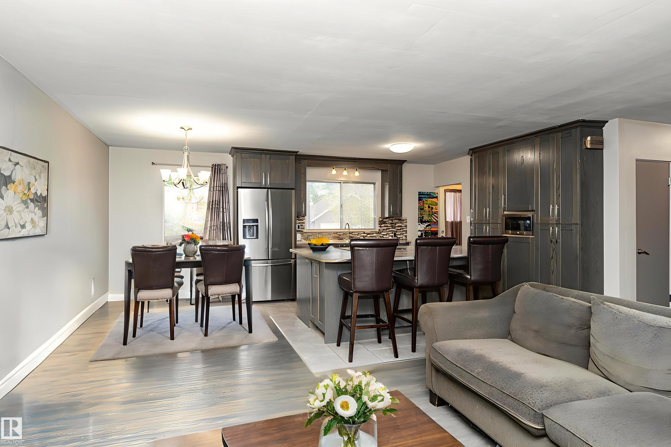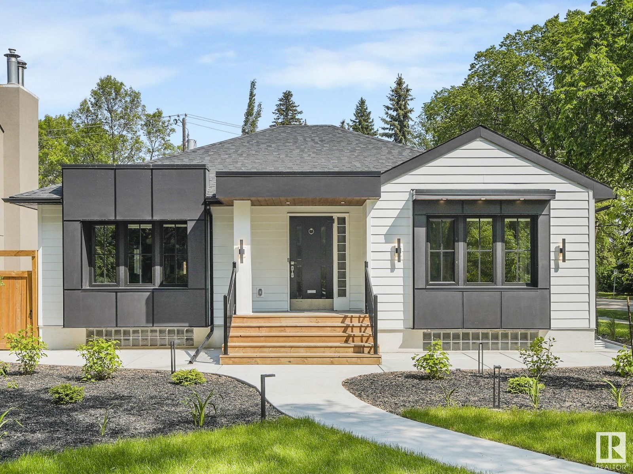
Highlights
Description
- Home value ($/Sqft)$1,445/Sqft
- Time on Houseful124 days
- Property typeSingle family
- StyleBungalow
- Neighbourhood
- Median school Score
- Lot size7,502 Sqft
- Year built1944
- Mortgage payment
The perfect blend of luxury & smart design in this fully renovated Glenora residence. Steps from YEG's breathtaking River Valley, this charming home offers an exceptional living experience. The main floor boasts a gourmet kitchen featuring a massive island, custom booth, built-in high-end appliances, and a wine station. Open-concept living area centers around a sleek three-sided fireplace, white oak flooring. The luxurious primary suite includes a spa-inspired ensuite with heated floors, a soaker tub, and a double shower. Fully developed basement adds two additional bedrooms, a large family room wired for media and a executive laundry room with custom cabinetry, wine cellar, a rubber-floored gym with custom storage. Separate rear entrance in-floor heating and built-ins. Enjoy the beautifully landscaped yard with underground sprinklers, enhancing the home's charm and curb appeal. With four bedrooms in total and extensive new upgrades, this Glenora gem is move-in ready and packed with premium features. (id:63267)
Home overview
- Heat type Forced air
- # total stories 1
- Has garage (y/n) Yes
- # full baths 4
- # total bathrooms 4.0
- # of above grade bedrooms 4
- Subdivision Glenora
- Lot dimensions 696.95
- Lot size (acres) 0.17221399
- Building size 2014
- Listing # E4440988
- Property sub type Single family residence
- Status Active
- 4th bedroom 3.63m X Measurements not available
Level: Basement - 3rd bedroom 4.07m X 4.1m
Level: Basement - Laundry 3.86m X 3.5m
Level: Basement - Recreational room 6.02.4.73
Level: Basement - Family room 5.77m X 4.3m
Level: Basement - Kitchen 4.16m X 4.13m
Level: Main - Living room 6.41m X 4.43m
Level: Main - Den 4.35m X 4.38m
Level: Main - Breakfast room 3.83m X 3.52m
Level: Main - 2nd bedroom 3.96m X 4.13m
Level: Main - Dining room 3.53m X 4.13m
Level: Main - Primary bedroom 5.47m X 7.55m
Level: Main
- Listing source url Https://www.realtor.ca/real-estate/28432154/13002-glenora-cr-nw-edmonton-glenora
- Listing type identifier Idx

$-7,760
/ Month

