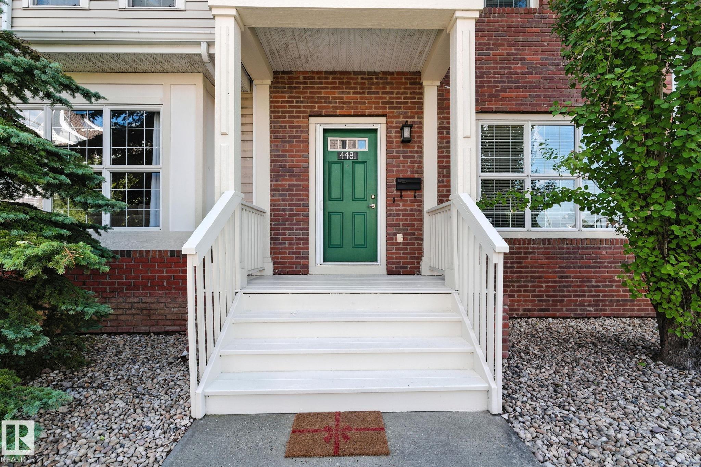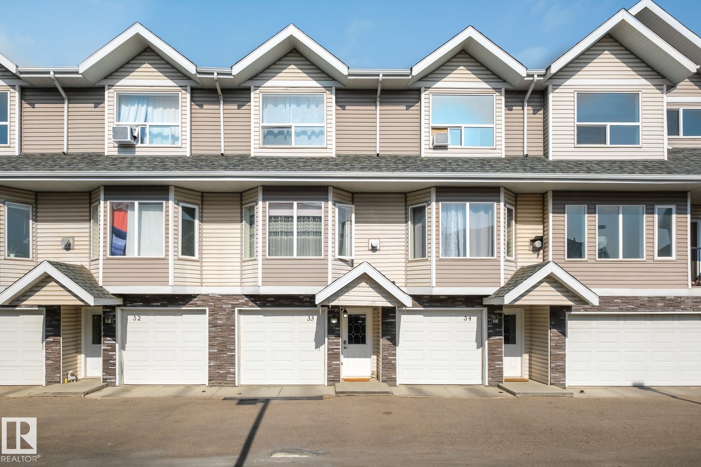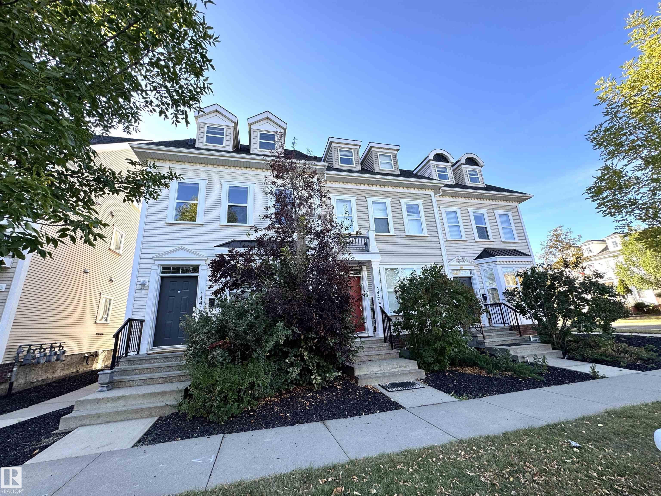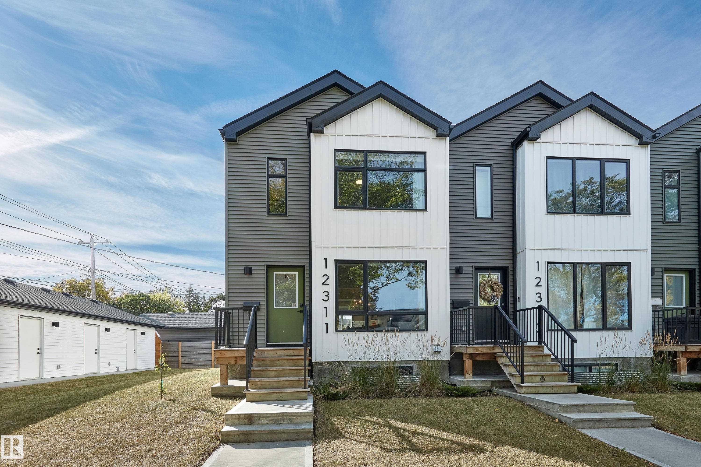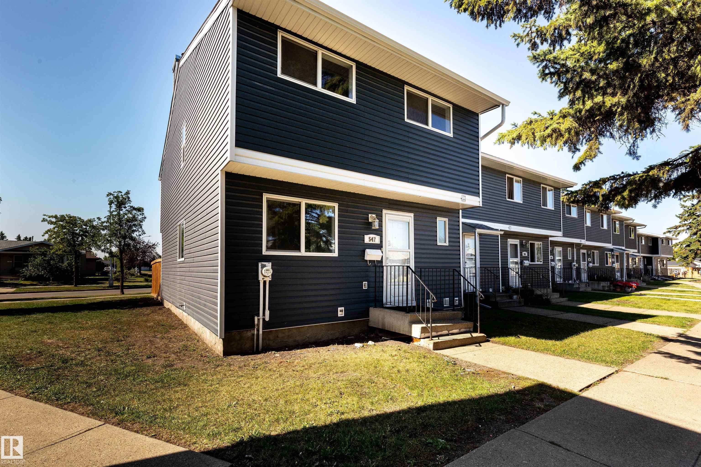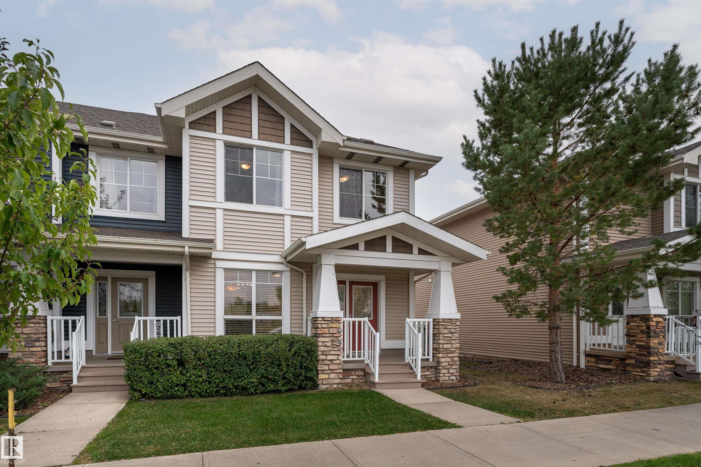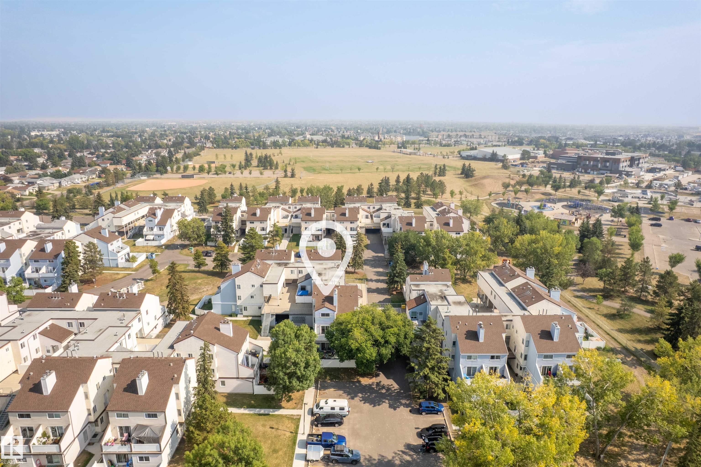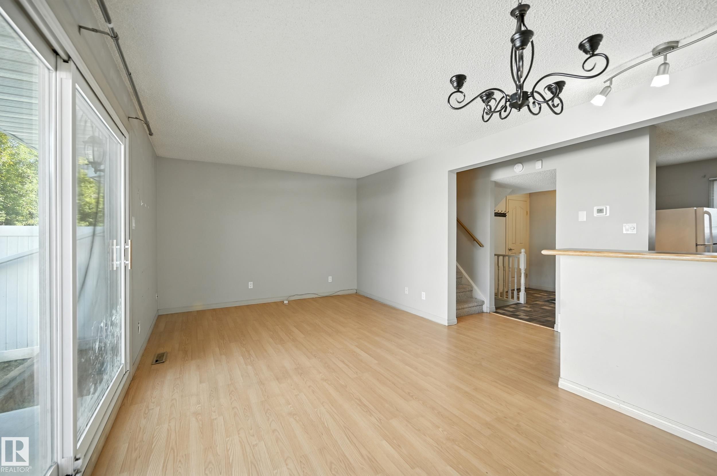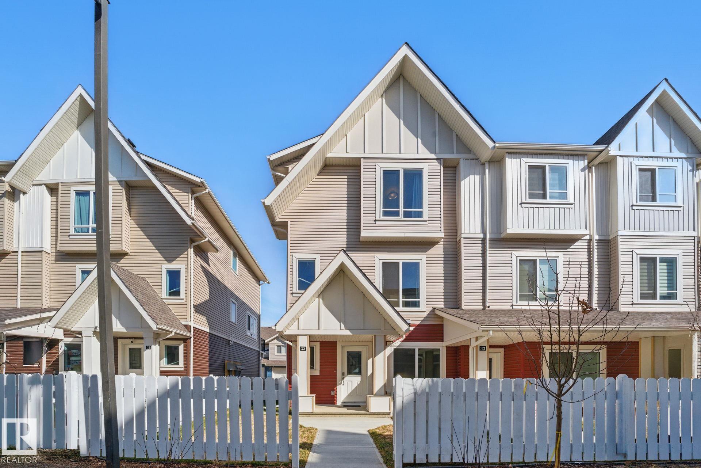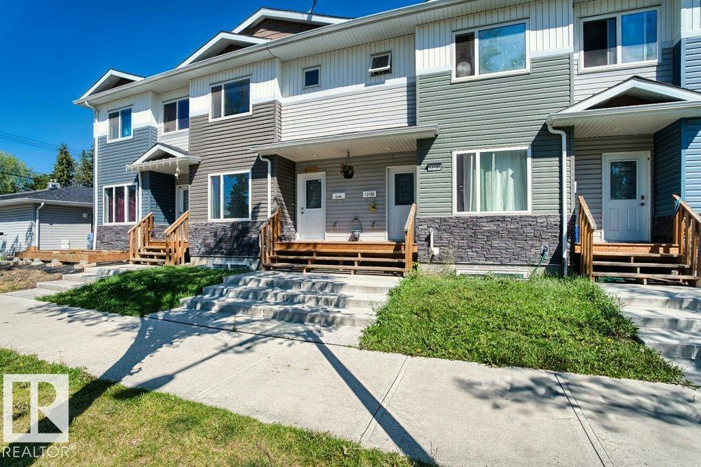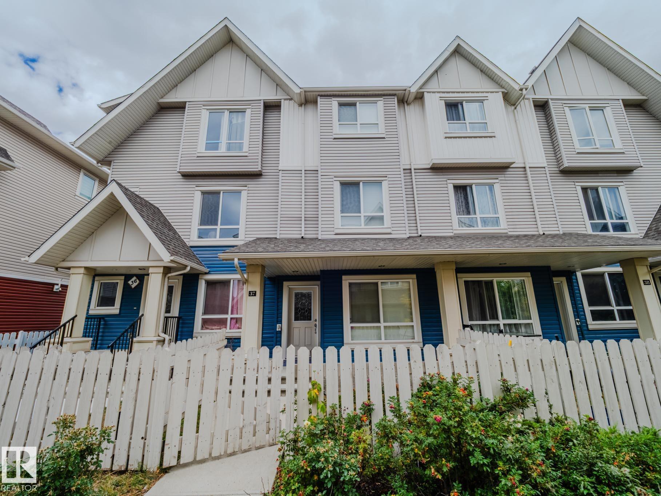
13003 132 Avenue Northwest #unit 37
13003 132 Avenue Northwest #unit 37
Highlights
Description
- Home value ($/Sqft)$250/Sqft
- Time on Housefulnew 3 hours
- Property typeResidential
- Style3 storey
- Neighbourhood
- Median school Score
- Year built2015
- Mortgage payment
Welcome to the wonderful and serene community of Bellwether Park where Luxury Townhomes rest. This exquisite Townhome built in 2015 has all the perks of luxury living while remaining in budget. This IMMACULATE FULLY UPGRADED UNIT HAS DUAL PRIMARY BEDROOMS W FULL ENSUITES, GRANITE COUNTERTOPS + 9 FOOT CEILINGS, CENTRAL AIR CONDITIONING & LOW CONDO FEES! Along with this beautifully maintained unit, additionally with other key features such as the Double Attatched Tademn Garage, Half Bath, Modern Kitchen Concept, and Fenced Front Yard, this home resides in a prime central location, in the heart of Edmonton, located next to Athlone Park that cannot be beat. This complex is is in close proximity to all amenities, shopping, public transportation, and so much more just minutes away. Commuting to your desired spots and destinations will never be an issue again with this beautiful home!
Home overview
- Heat type Forced air-1, natural gas
- Foundation Concrete perimeter
- Roof Asphalt shingles
- Exterior features Airport nearby, back lane, fenced, fruit trees/shrubs, golf nearby, park/reserve, picnic area, playground nearby, private setting, public swimming pool, public transportation, ravine view, river view, schools, shopping nearby
- # parking spaces 2
- Has garage (y/n) Yes
- Parking desc Double garage attached, tandem
- # full baths 2
- # half baths 1
- # total bathrooms 3.0
- # of above grade bedrooms 2
- Flooring Carpet, ceramic tile, laminate flooring
- Appliances Air conditioning-central, dishwasher-built-in, microwave hood fan, refrigerator, stacked washer/dryer, stove-electric
- Interior features Ensuite bathroom
- Community features Air conditioner, ceiling 9 ft., no animal home, no smoking home
- Area Edmonton
- Zoning description Zone 01
- Basement information None, no basement
- Building size 1141
- Mls® # E4459706
- Property sub type Townhouse
- Status Active
- Kitchen room 14.1m X 10.7m
- Living room 14.1m X 12.9m
Level: Main - Dining room 13m X 9m
Level: Main
- Listing type identifier Idx

$-451
/ Month

