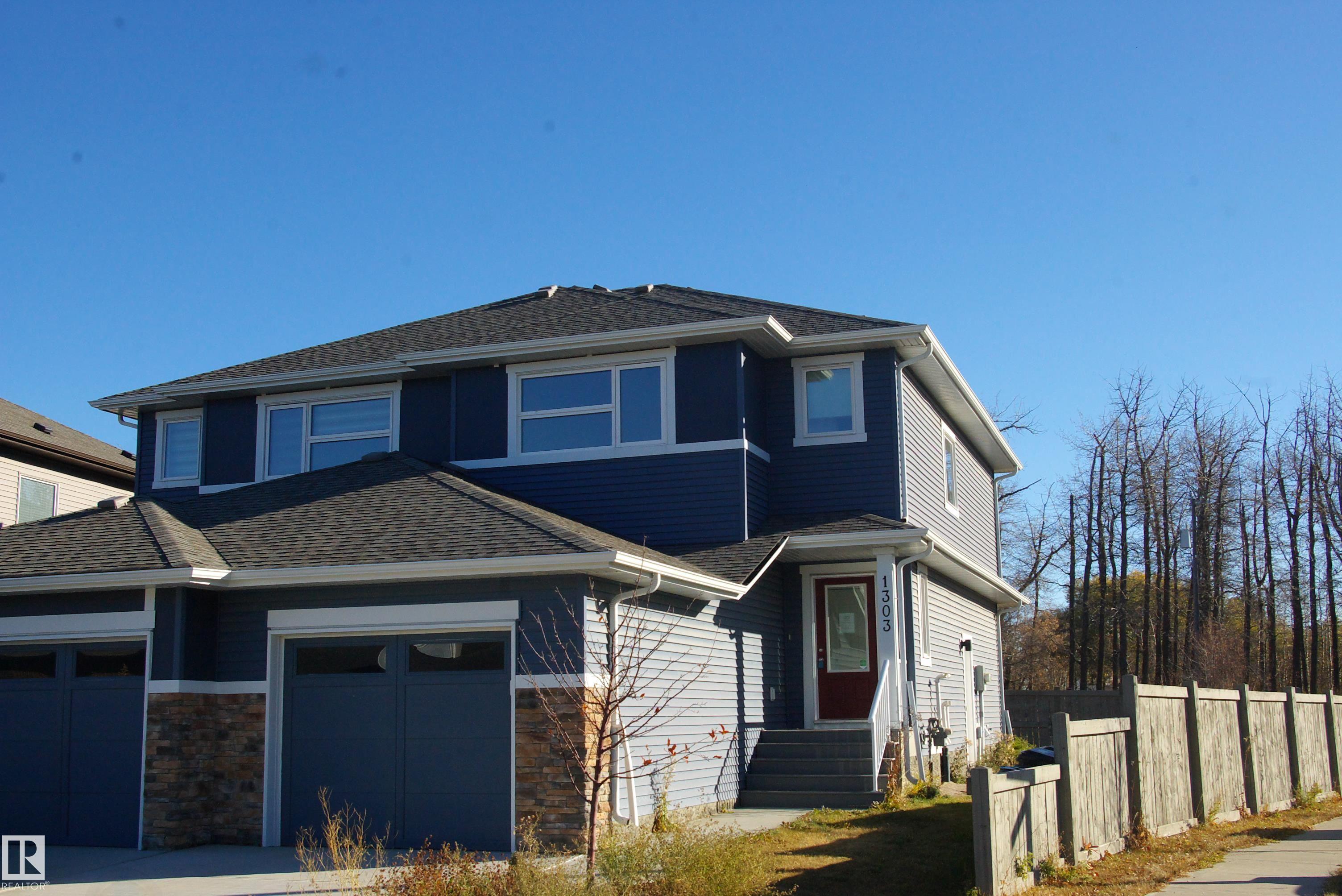This home is hot now!
There is over a 80% likelihood this home will go under contract in 15 days.

Almost new, 1487 sq ft two story half duplex on a pie lot. Main floor great room layout, big windows facing the backyard. Beautiful peninsula kitchen with dark wood cabinets and a walk though pantry with access to the garage. 2-piece just off the foyer. Three large bedrooms upstairs, primary faces out the front with a good-sized closet and 4-piece ensuite. Laundry is also upstairs. Side entrance to a legal 1 bedroom suite in the basement, with living room, a nice-sized kitchen and another 4-piece bath. Larger single garage attached out front. Needs a few cosmetic repairs, but good to go. Quick possession is available.

