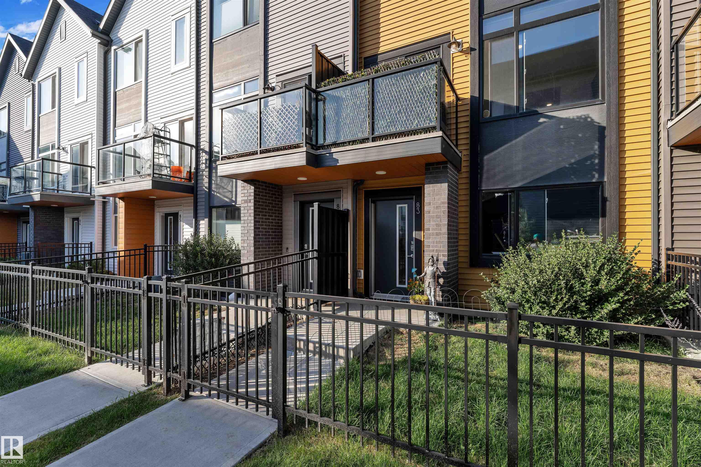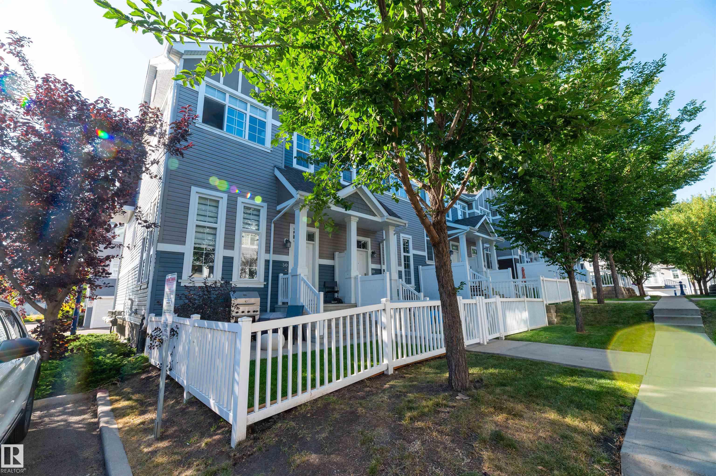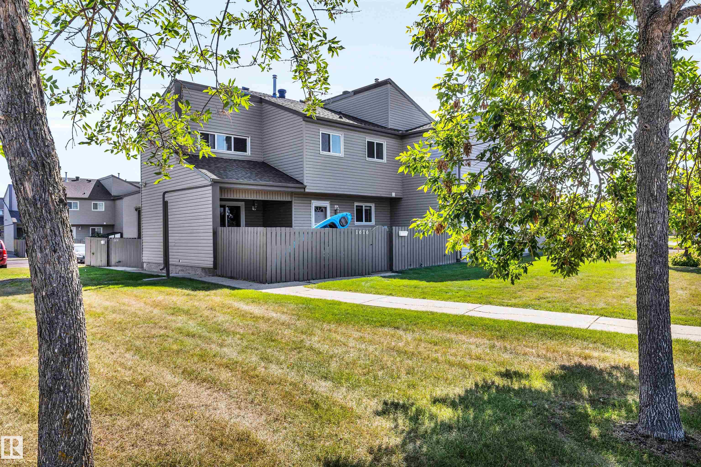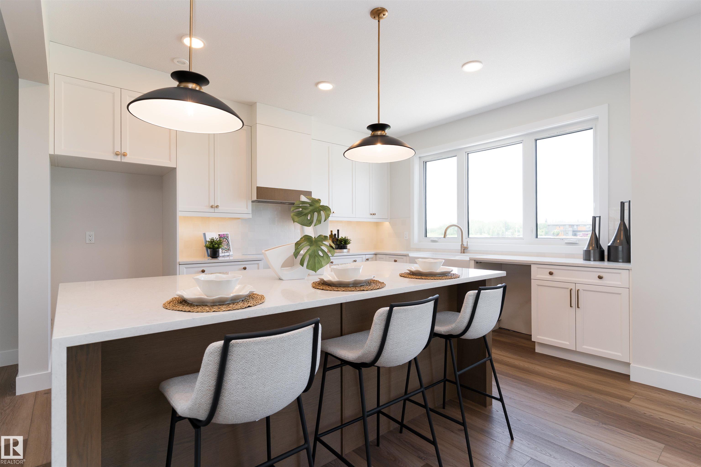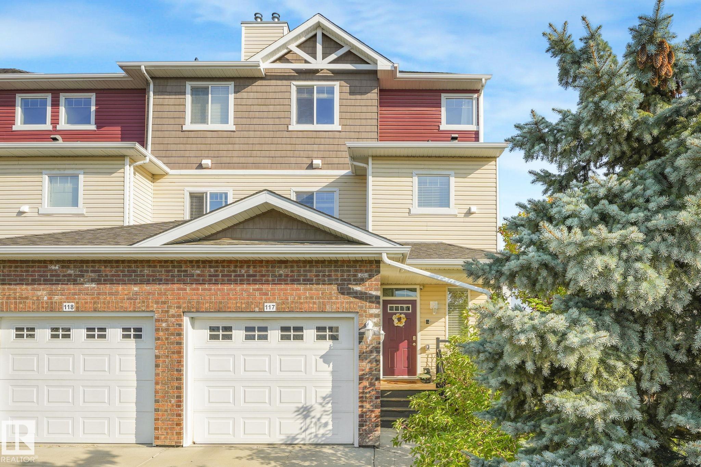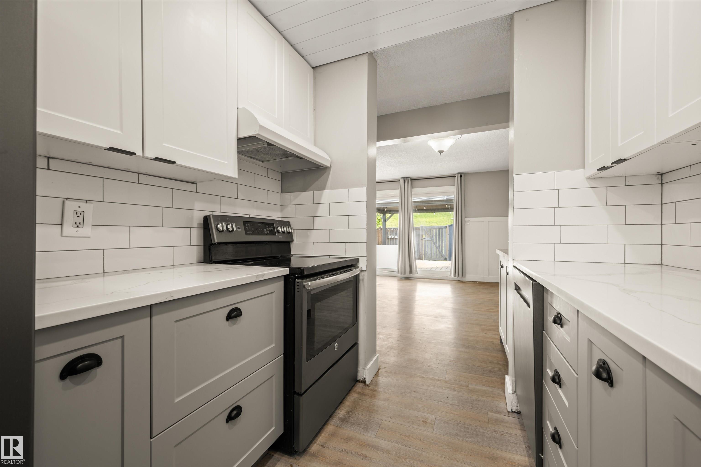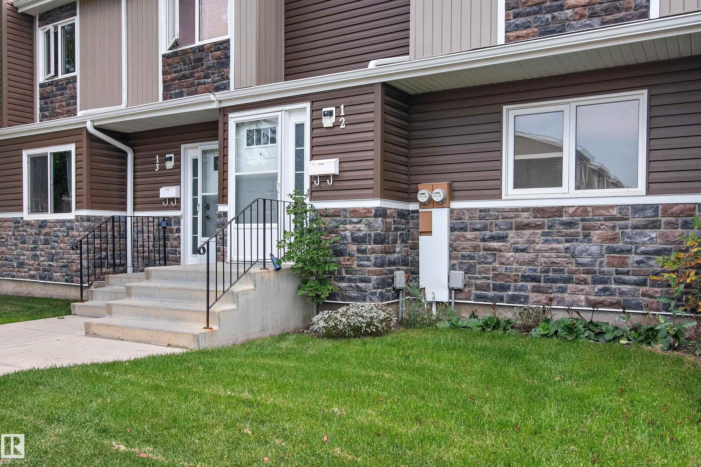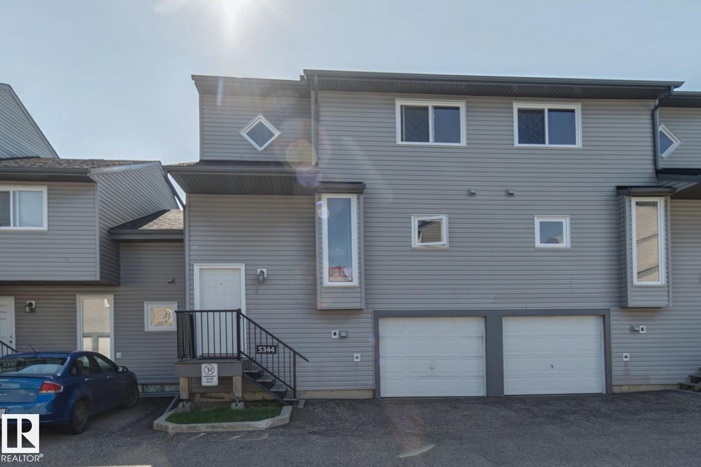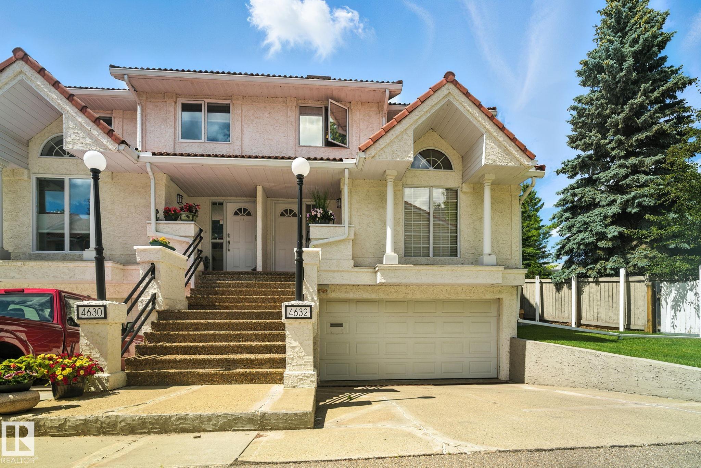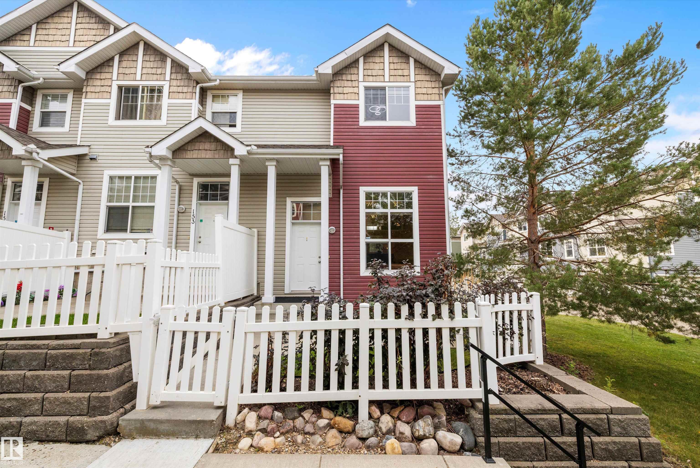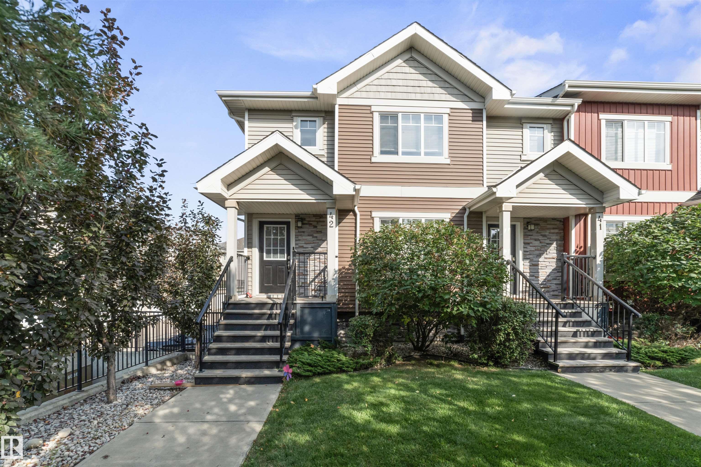- Houseful
- AB
- Edmonton
- Rutherford
- 1304 Rutherford Road Southwest #114
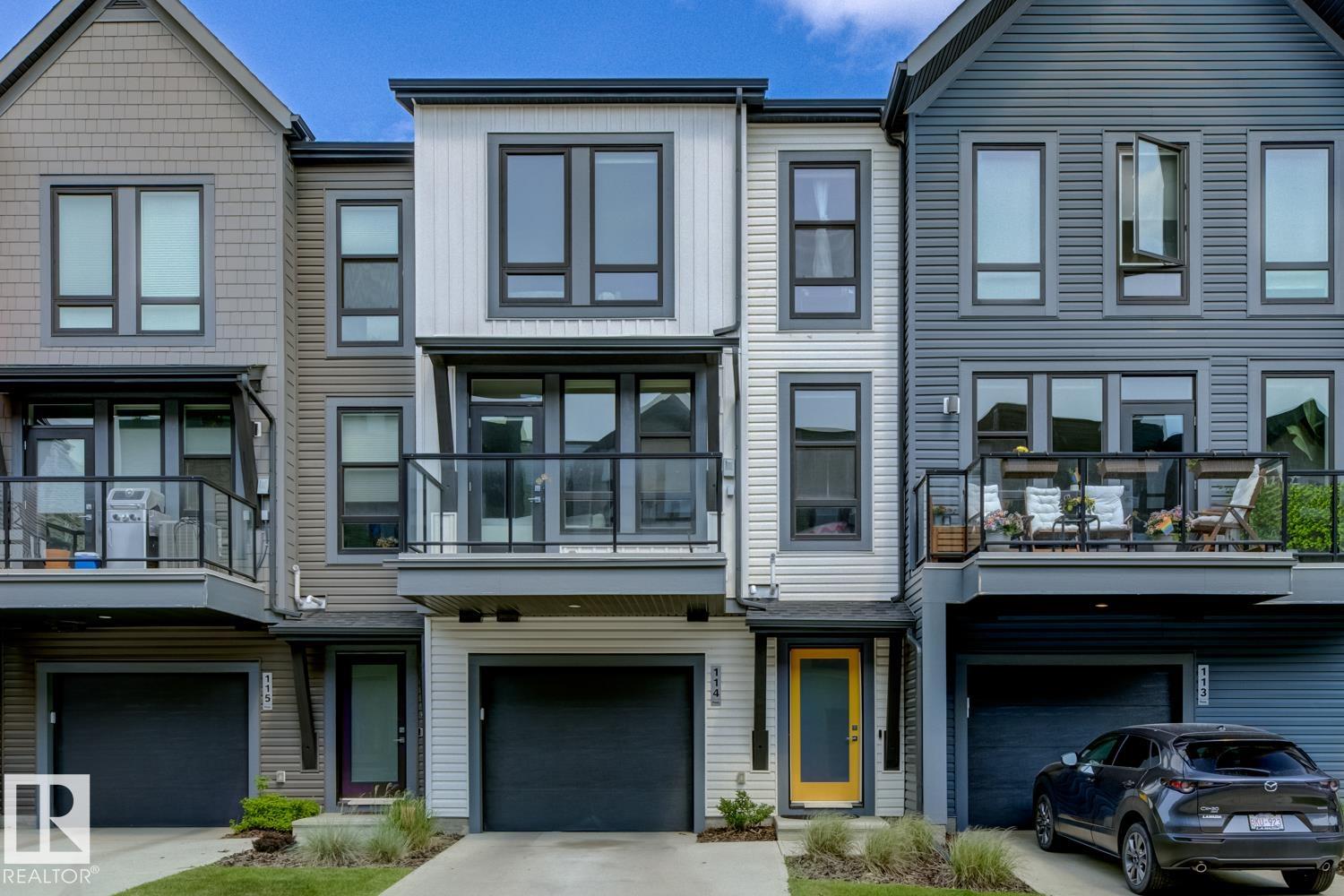
1304 Rutherford Road Southwest #114
1304 Rutherford Road Southwest #114
Highlights
Description
- Home value ($/Sqft)$283/Sqft
- Time on Houseful88 days
- Property typeResidential
- Style3 storey
- Neighbourhood
- Median school Score
- Lot size1,803 Sqft
- Year built2018
- Mortgage payment
This stylish 3-storey townhouse is located in Pivot by Averton, an award-winning community known for sleek design and smart urban living. The entry level includes a spacious attached garage and convenient storage. Upstairs, large windows fill the open-concept main floor with natural light. The kitchen features a peninsula style layout with stainless steel appliances, quartz counters, breakfast bar, and a classic subway tile backsplash, that open to the bright living and dining areas—perfect for entertaining. Step out to your private balcony to enjoy your morning coffee or unwind after a long day. The top level offers 2 bright bedrooms, including a modern primary suite with walk-in closet and ensuite. The second bedroom has direct access to the main bath. Enjoy living just minutes from it all—schools, parks, walking trails, and dog-friendly paths are right outside your door, while nearby shopping, restaurants, and cafes add convenience. Quick access to Anthony Henday Drive makes commuting a breeze.
Home overview
- Heat type Forced air-1, natural gas
- Foundation Concrete perimeter
- Roof Asphalt shingles
- Exterior features Airport nearby, golf nearby, landscaped, low maintenance landscape, park/reserve, playground nearby, public swimming pool, public transportation, schools, shopping nearby
- # parking spaces 2
- Has garage (y/n) Yes
- Parking desc Single garage attached
- # full baths 2
- # total bathrooms 2.0
- # of above grade bedrooms 2
- Flooring Carpet, ceramic tile, vinyl plank
- Appliances Dishwasher-built-in, dryer, microwave hood fan, refrigerator, stove-electric, washer, window coverings
- Interior features Ensuite bathroom
- Community features Ceiling 9 ft., closet organizers, deck
- Area Edmonton
- Zoning description Zone 55
- Lot size (acres) 167.52
- Basement information None, no basement
- Building size 1267
- Mls® # E4441378
- Property sub type Townhouse
- Status Active
- Master room 10.4m X 12.4m
- Bedroom 2 8.1m X 10.9m
- Other room 1 11.3m X 3.1m
- Kitchen room 11.6m X 10.5m
- Living room 11.8m X 14m
Level: Main - Dining room 6.8m X 12m
Level: Main
- Listing type identifier Idx

$-882
/ Month

