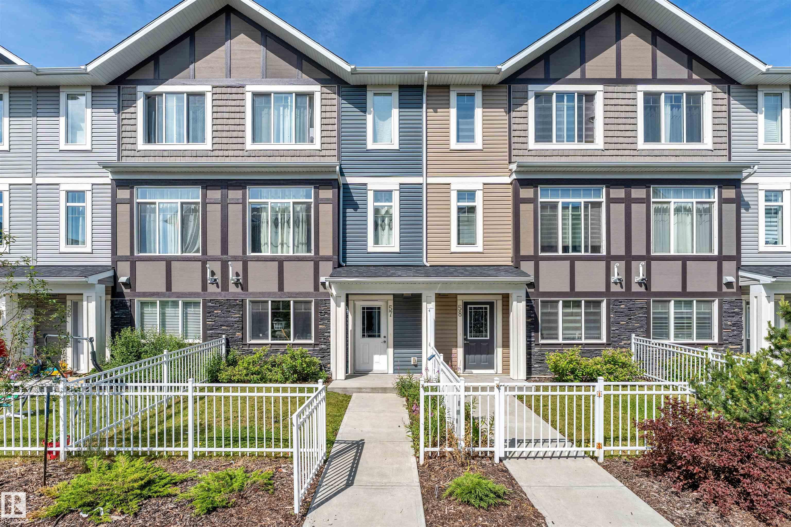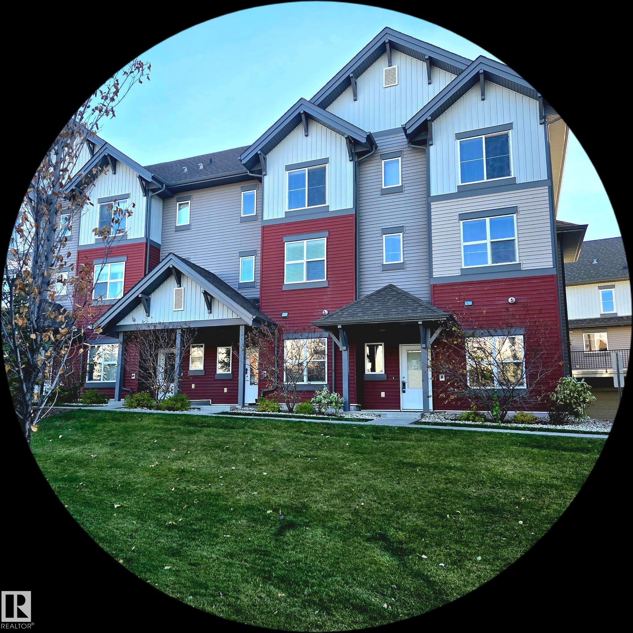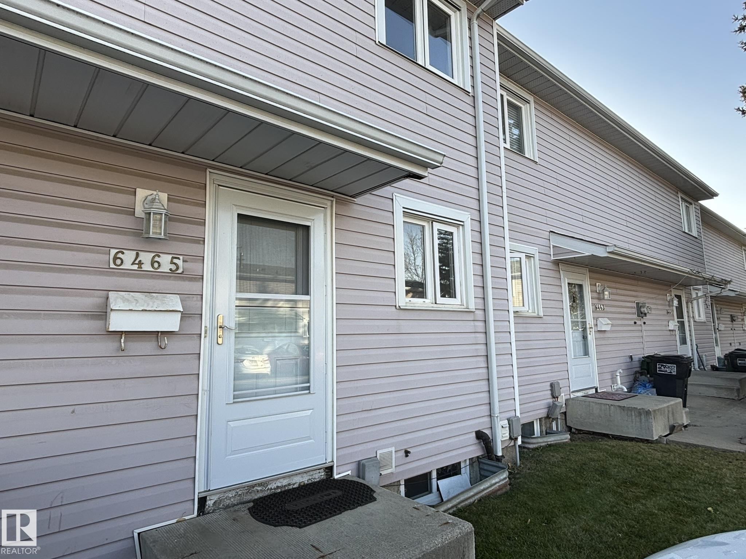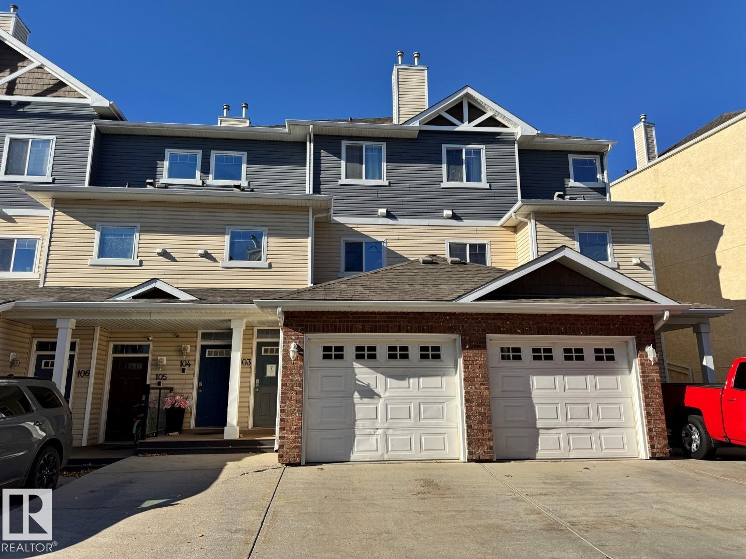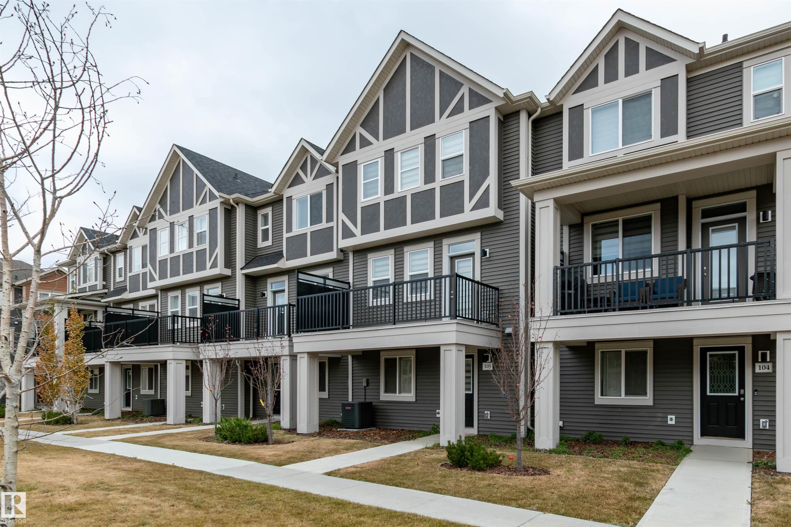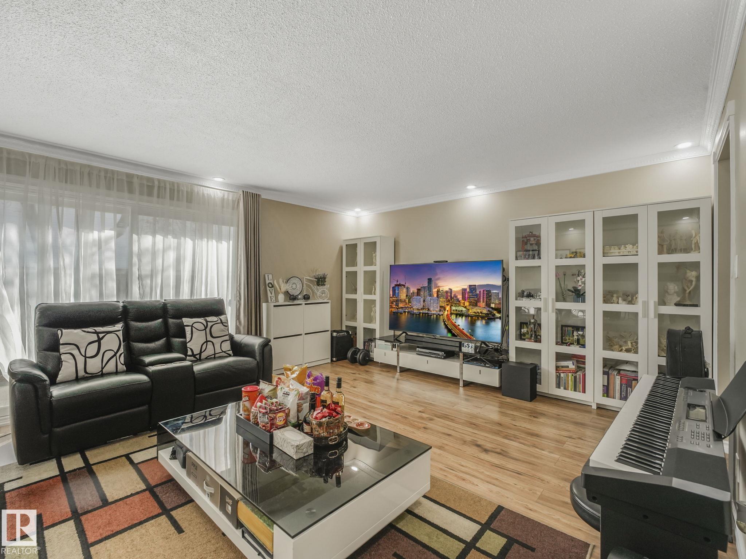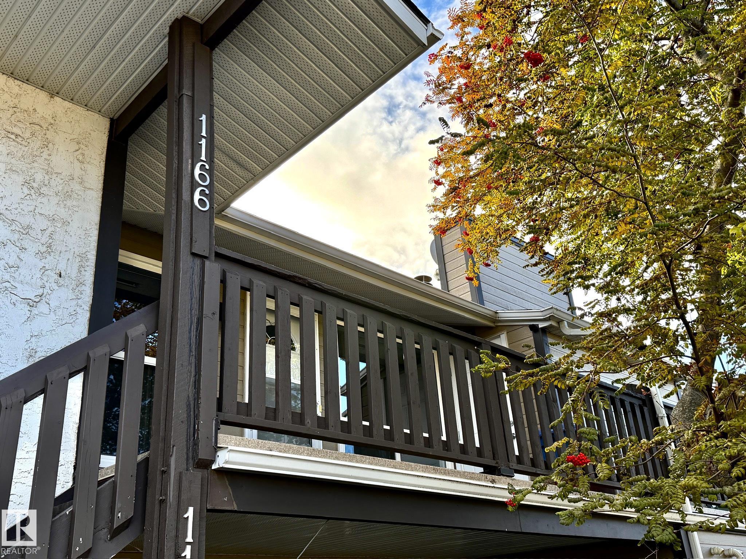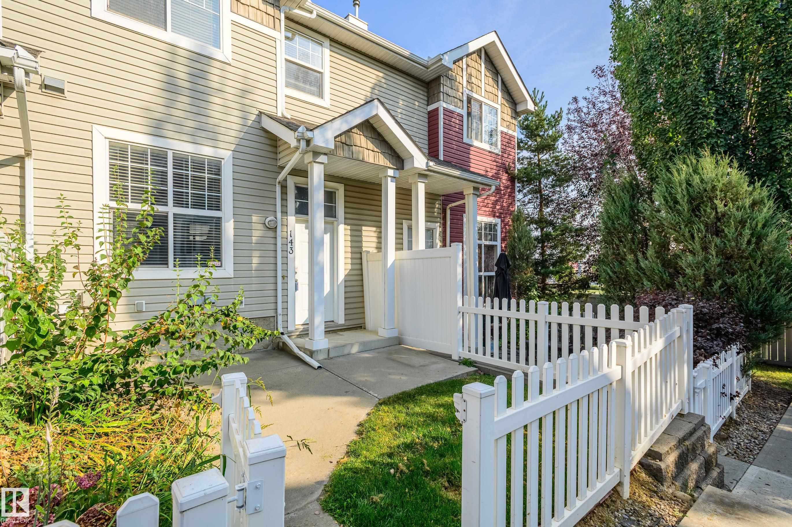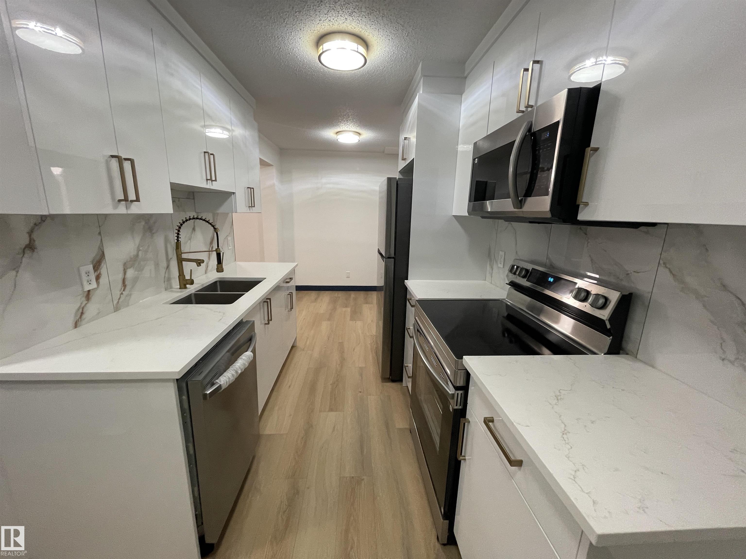- Houseful
- AB
- Edmonton
- Rutherford
- 1304 Rutherford Road Southwest #42
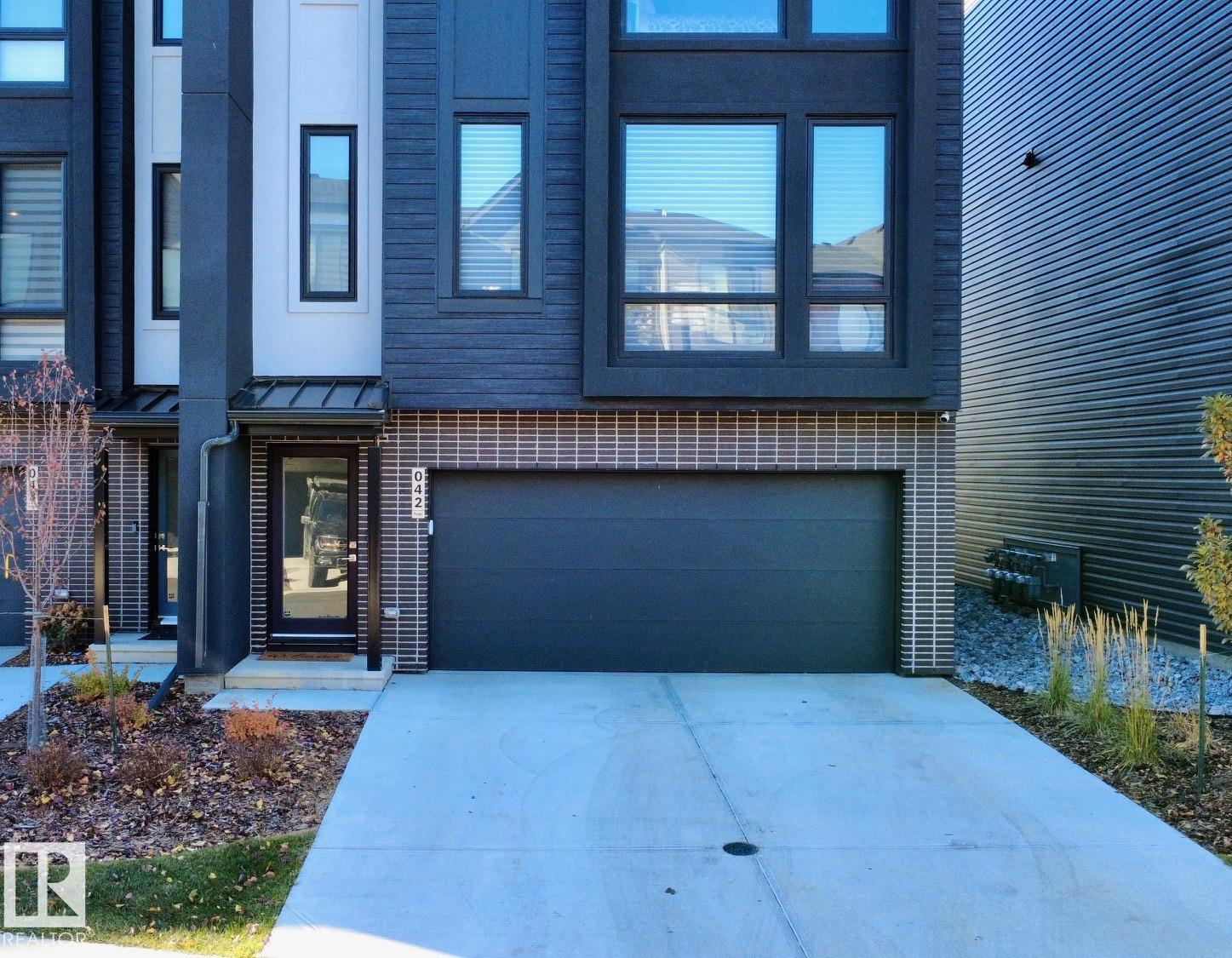
1304 Rutherford Road Southwest #42
1304 Rutherford Road Southwest #42
Highlights
Description
- Home value ($/Sqft)$400/Sqft
- Time on Housefulnew 4 hours
- Property typeResidential
- Style3 storey
- Neighbourhood
- Median school Score
- Lot size2,450 Sqft
- Year built2024
- Mortgage payment
Welcome to maintenance free living in Pivot at Rutherford. This immaculate 1,872 sq. ft. home features a tandem 4 car garage and over 1,100 sq. ft. of tranquil outdoor patio space over 3 levels. Customizations include a beverage center, tile accents, upgraded mirrors and lighting in all bedrooms & bathrooms with feature walls throughout. Laundry is located on the upper level for your convenience. The main level boasts power blinds, with each bedroom having blackout blinds for your sleeping comfort. Kitchen includes top of the line appliances with granite counter tops and oversized island. Open riser staircases provide an airy feel. Enjoy a private viewing of some of Edmontons best sunsets from your fabulous rooftop patio. This property backs onto a forested area with natural walking trails. Schools and a newly developed hockey rink are just a 2 minute walk away. Don't miss this opportunity to own a luxury property with the convenience of urban amenities embeded in serene nature scapes.
Home overview
- Heat type Forced air-1, natural gas
- Foundation Concrete perimeter
- Roof Flat
- Exterior features Airport nearby, backs onto park/trees, fenced, fruit trees/shrubs, landscaped, low maintenance landscape, playground nearby, private setting, schools, shopping nearby, ski hill nearby
- Has garage (y/n) Yes
- Parking desc Triple garage attached
- # full baths 2
- # half baths 1
- # total bathrooms 3.0
- # of above grade bedrooms 3
- Flooring Carpet over hardwood, engineered wood, marble
- Appliances Air conditioning-central, dishwasher-built-in, dryer, garage opener, hood fan, humidifier-power(furnace), oven-microwave, refrigerator, stove-electric, washer, window coverings, wine/beverage cooler
- Has fireplace (y/n) Yes
- Interior features Ensuite bathroom
- Community features Air conditioner, bar, ceiling 9 ft., closet organizers, deck, detectors smoke, hot water natural gas, insulation-upgraded, no animal home, no smoking home, parking-extra, parking-visitor, patio, smart/program. thermostat, secured parking
- Area Edmonton
- Zoning description Zone 55
- Lot size (acres) 227.63
- Basement information None, no basement
- Building size 1873
- Mls® # E4463101
- Property sub type Townhouse
- Status Active
- Virtual tour
- Living room Level: Main
- Dining room Level: Main
- Listing type identifier Idx

$-1,947
/ Month

