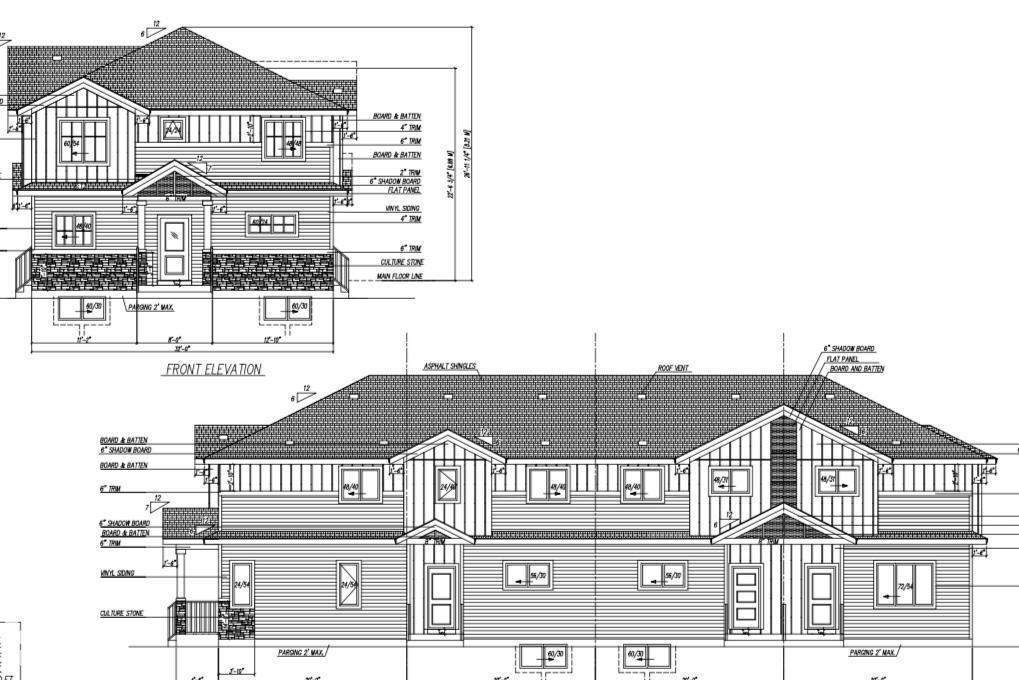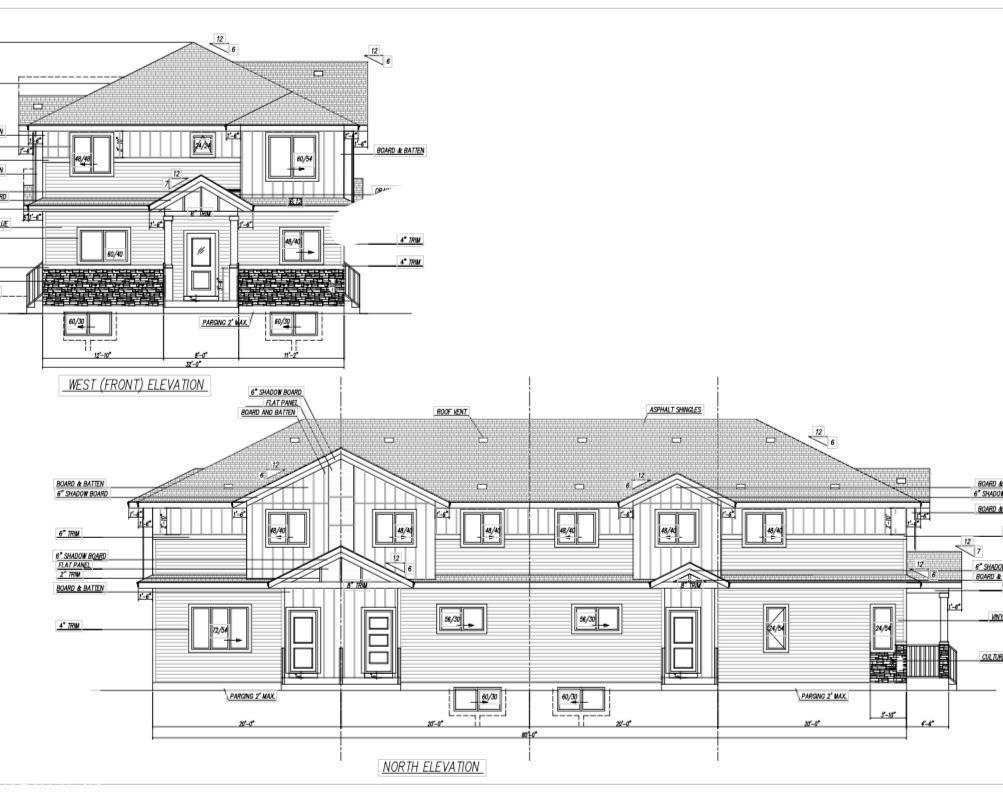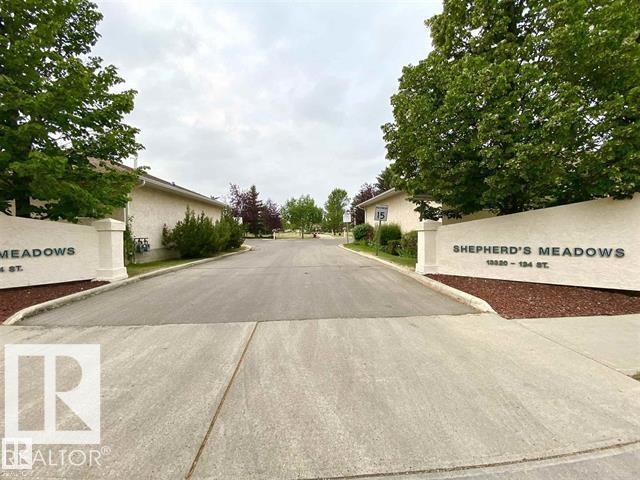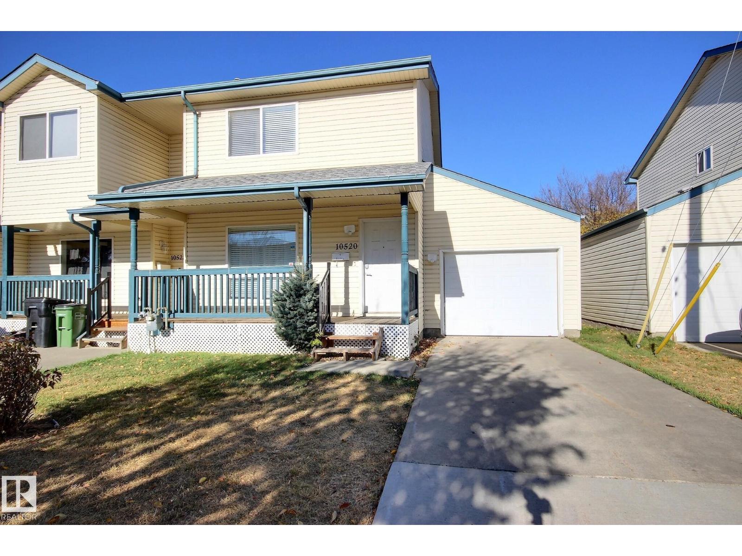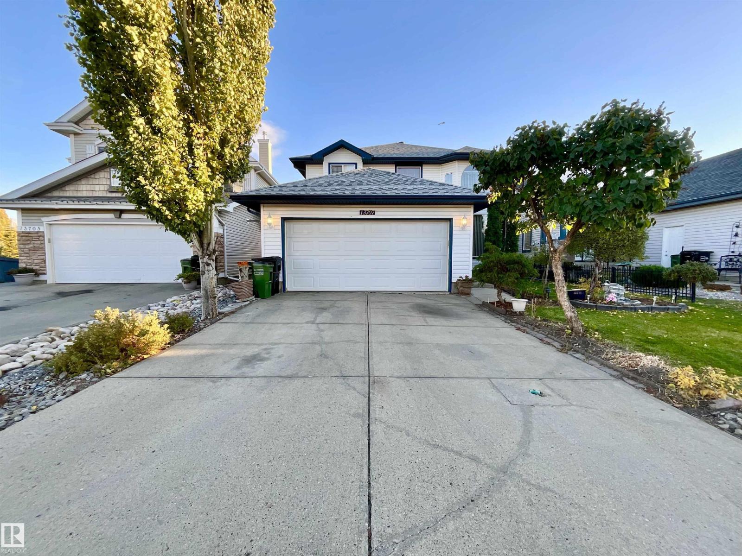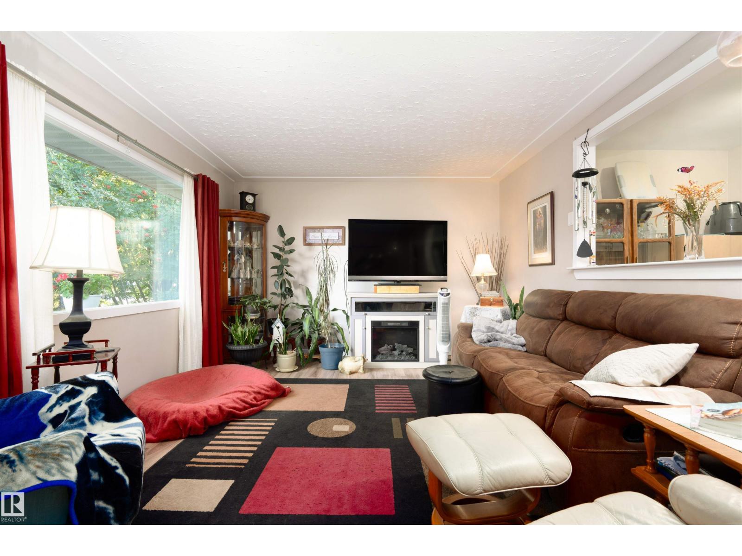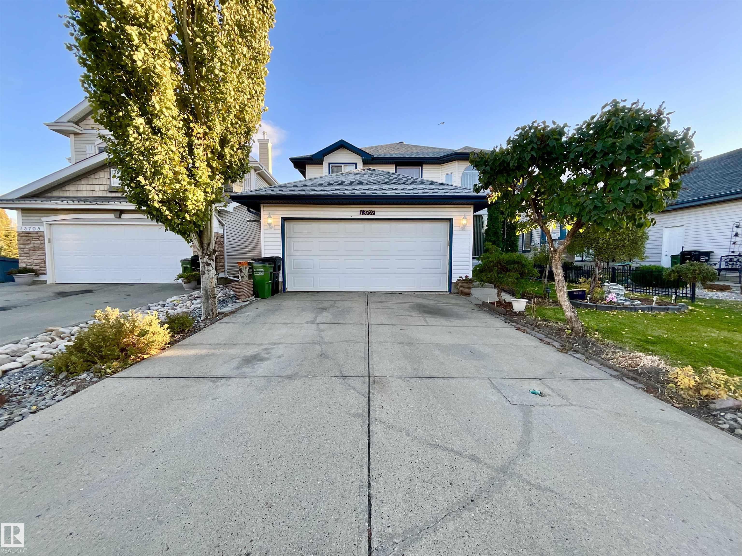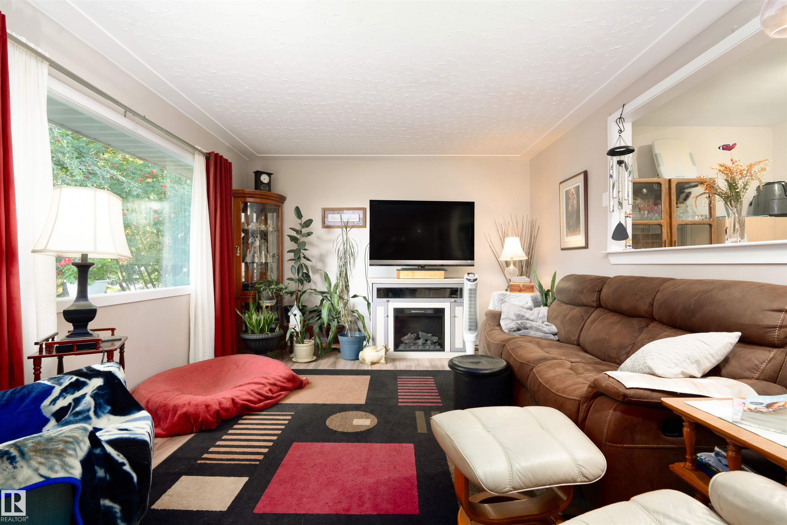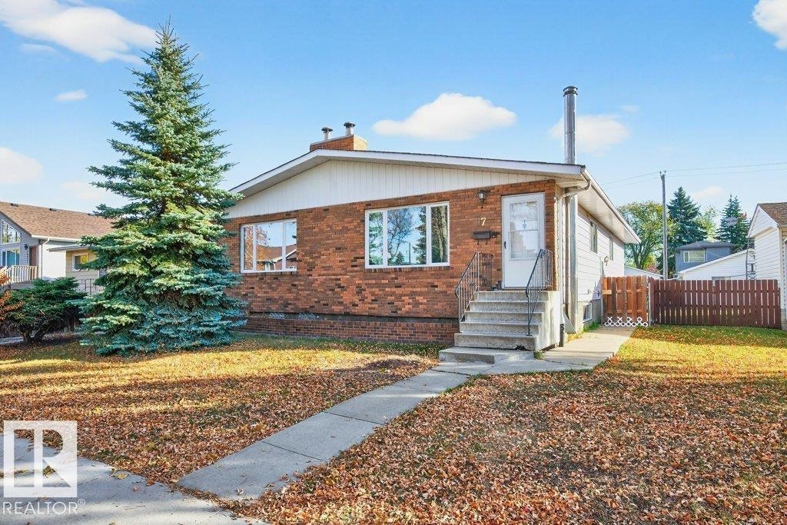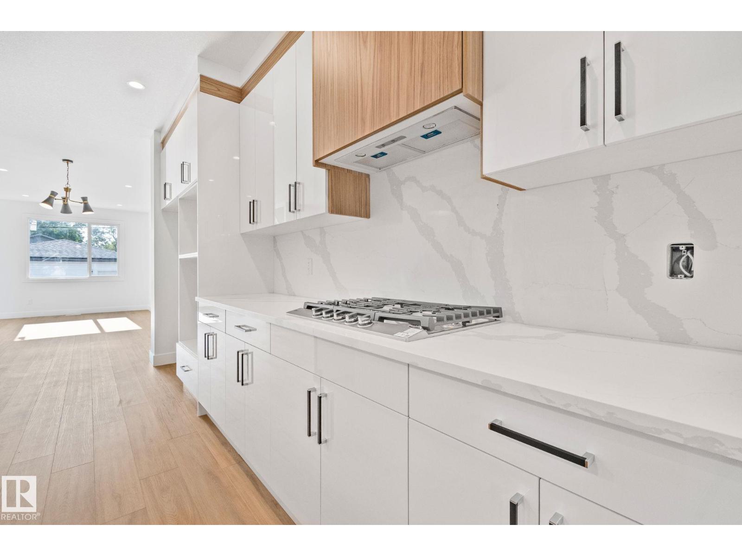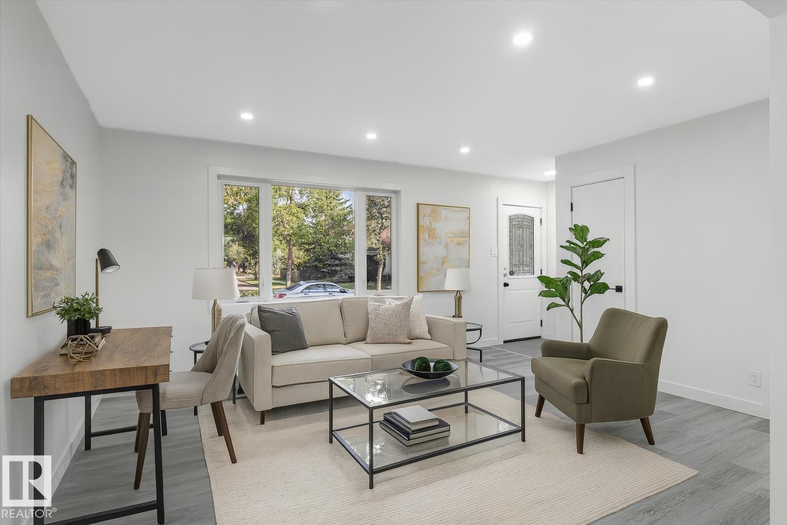
Highlights
Description
- Home value ($/Sqft)$459/Sqft
- Time on Houseful27 days
- Property typeSingle family
- StyleBungalow
- Median school Score
- Year built1953
- Mortgage payment
Welcome to this beautifully renovated single-family bungalow, move-in ready with thoughtful upgrades throughout. The main floor features brand-new flooring, fresh paint, stylish light fixtures, and a bright, cozy living area. The stunning updated kitchen includes quartz countertops and all-new stainless steel appliances. You'll also find three spacious bedrooms, a renovated 4-piece bathroom, and the convenience of a private laundry area on the main floor. Downstairs, the fully finished in-law suite offers a brand-new kitchen, two comfortable bedrooms, its own laundry, and a separate entrance—ideal for extended family or rental income. Additional features include: Double detached garage, Central air conditioning for year-round comfort, Fully fenced and landscaped yard perfect for outdoor living. This is a fantastic opportunity to own a completely updated home in a family-friendly community (id:63267)
Home overview
- Cooling Central air conditioning
- Heat type Forced air
- # total stories 1
- Fencing Fence
- Has garage (y/n) Yes
- # full baths 2
- # total bathrooms 2.0
- # of above grade bedrooms 5
- Subdivision Sherbrooke
- Lot size (acres) 0.0
- Building size 1066
- Listing # E4459157
- Property sub type Single family residence
- Status Active
- 5th bedroom Measurements not available
Level: Basement - Laundry Measurements not available
Level: Basement - 2nd kitchen Measurements not available
Level: Basement - 4th bedroom Measurements not available
Level: Basement - Primary bedroom 3.79m X 3.4m
Level: Main - Laundry Measurements not available
Level: Main - 3rd bedroom 3.77m X 2.57m
Level: Main - Living room 3.8m X 4.57m
Level: Main - Dining room 3.91m X 2.74m
Level: Main - Kitchen 3.8m X 4.01m
Level: Main - 2nd bedroom 2.73m X 3.43m
Level: Main
- Listing source url Https://www.realtor.ca/real-estate/28904703/13043-sherbrooke-av-nw-edmonton-sherbrooke
- Listing type identifier Idx

$-1,304
/ Month

