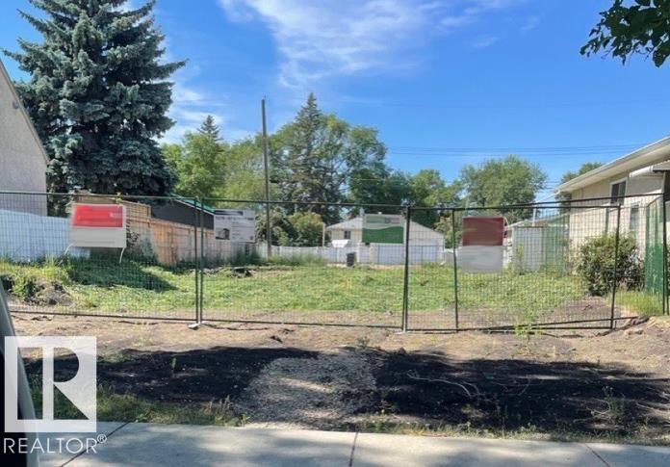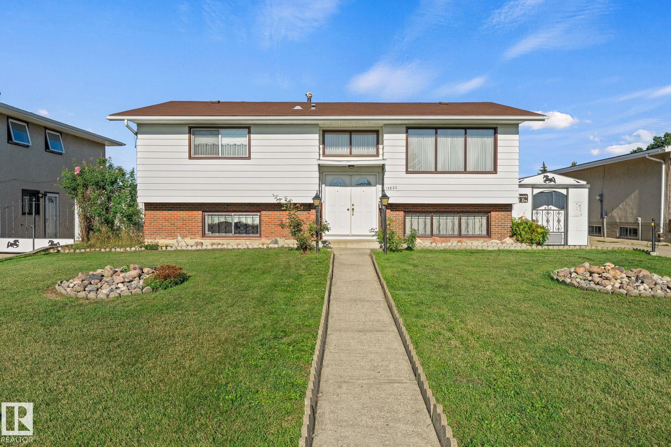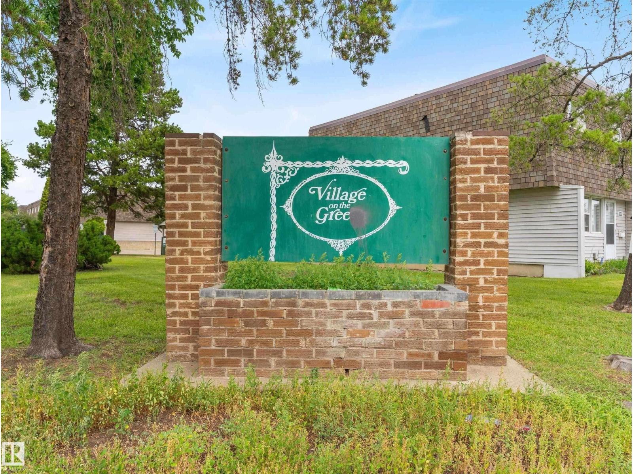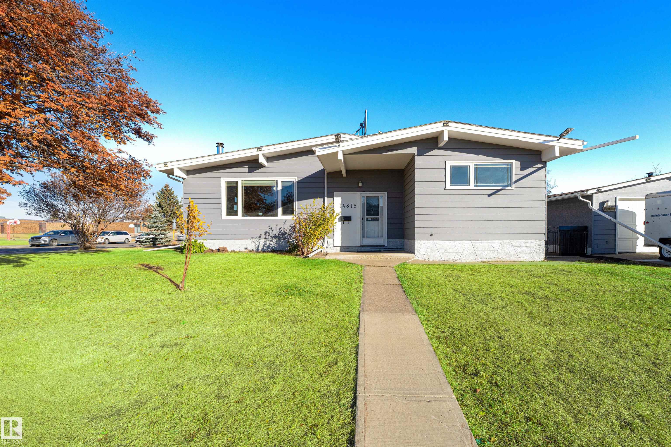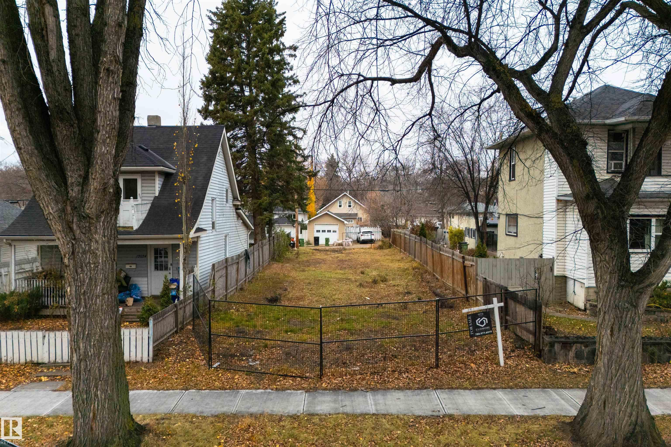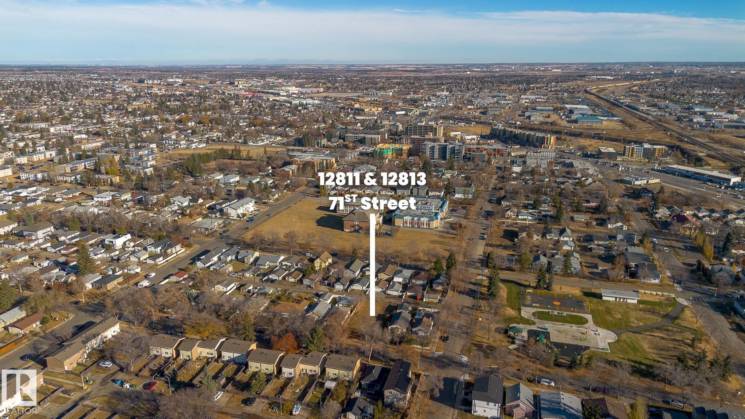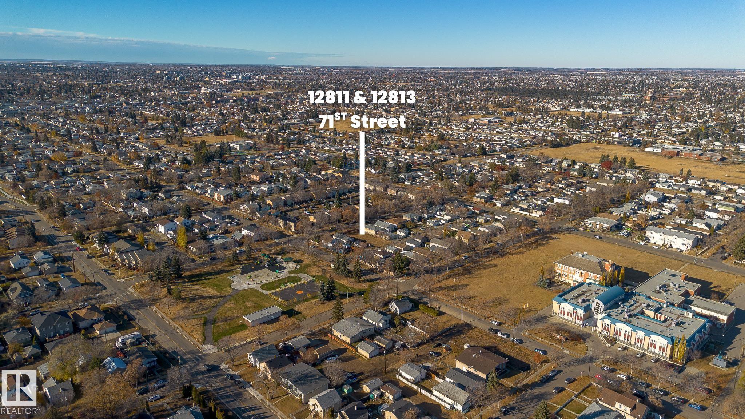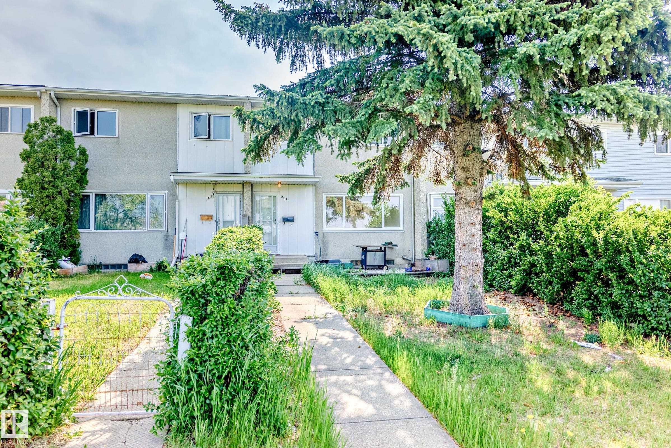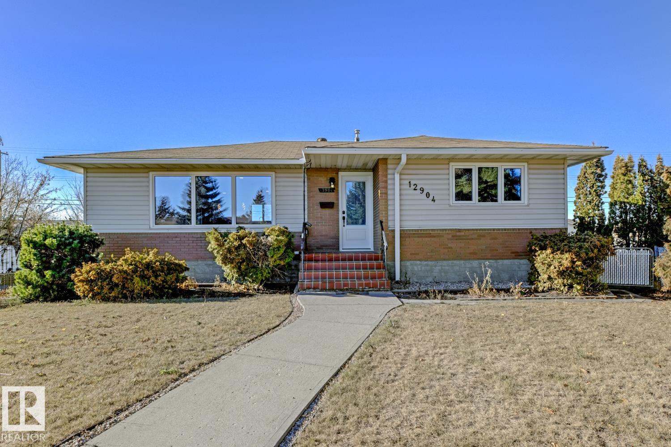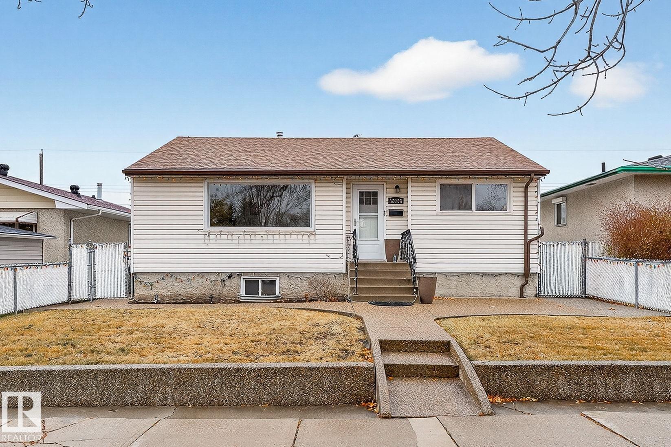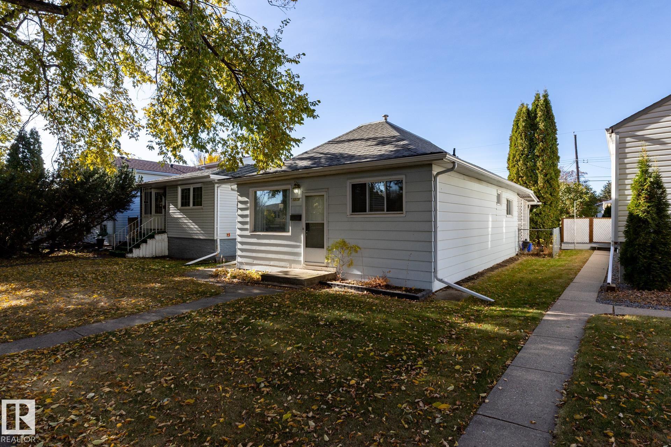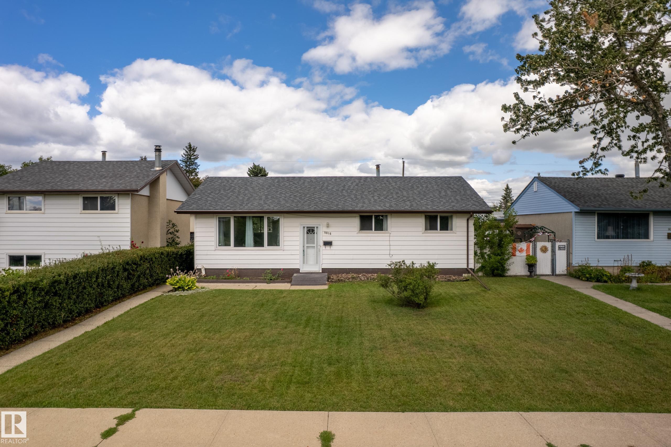
Highlights
Description
- Property typeResidential
- Neighbourhood
- Mortgage payment
Exceptional location! This well-loved, ORIGINAL OWNER 1052 sq.ft 3 bed+2 bath home is situated on a quiet street & FACES a GREEN SPACE in the conveniently located community of Balwin. You'll love being WALKING DISTANCE to schools & public transit & minutes to the Yellowhead, shopping & all amenities. Updated WINDOWS & SHINGLES, this home has a functional layout & an excellent opportunity for your updating & with a 940 sq.ft fully finished basement with a SECOND KITCHEN & SEPARATE ENTRANCE it offers great suite potential! The BRIGHT main floor features a spacious living room with a large south facing window that flows into the dining room & kitchen. The kitchen overlooks your HUGE backyard with low maintenance fence & OVERSIZED (23.5x21.5) double detached garage & additional parking. Rounding off the main floor is the primary bedroom, 2 additional bedrooms & UPDATED 4pc bath. The basement has a sizeable rec room, 4pc bath, 2nd kitchen, laundry room & storage. A great home on a fantastic lot (50x120)!
Home overview
- Heat type
- Foundation
- Roof
- Exterior features
- Has garage (y/n)
- Parking desc
- # full baths
- # total bathrooms
- # of above grade bedrooms
- Flooring
- Appliances
- Community features
- Area
- Zoning description
- Lot desc
- Lot size (acres)
- Basement information
- Building size
- Mls® #
- Property sub type Single family residence
- Status Sold
- Master room
- Bedroom 3
- Bedroom 2
- Kitchen room
- Family room
- Dining room
- Living room
- Listing type identifier

