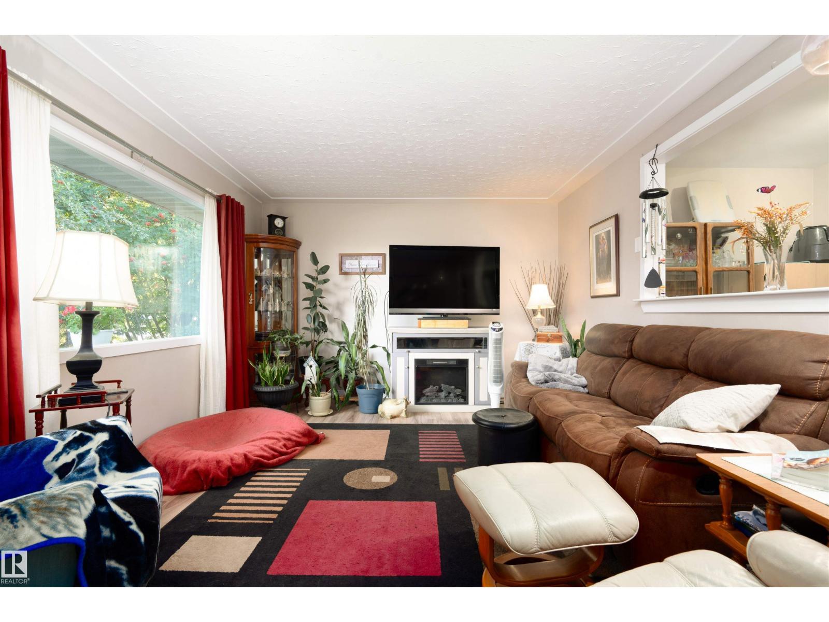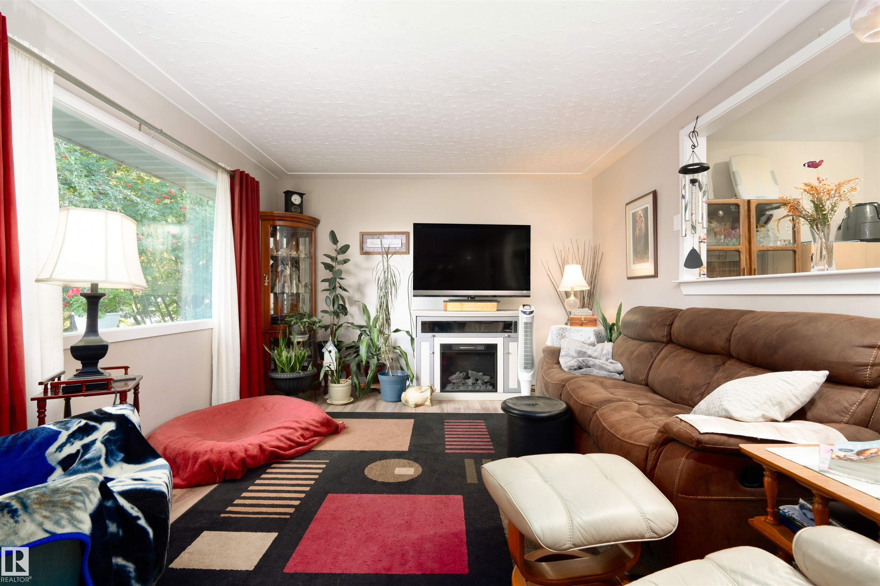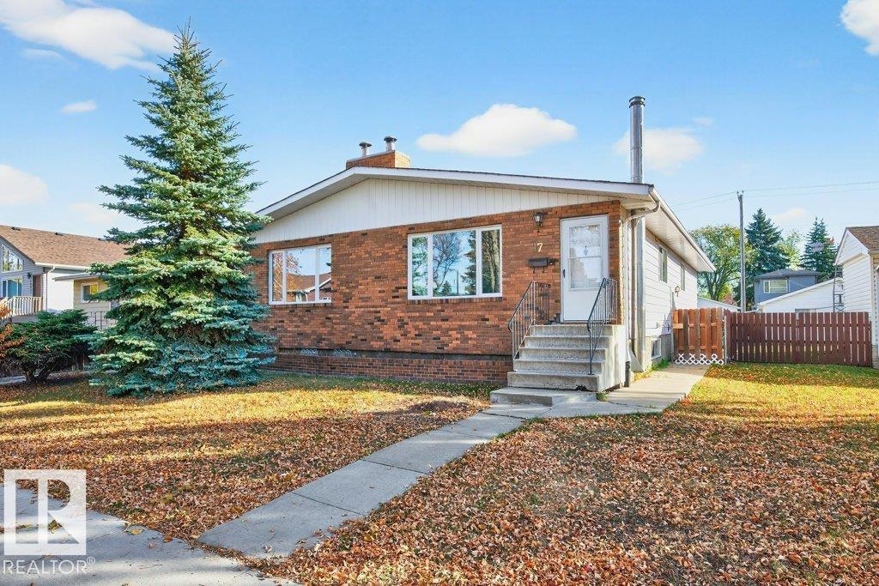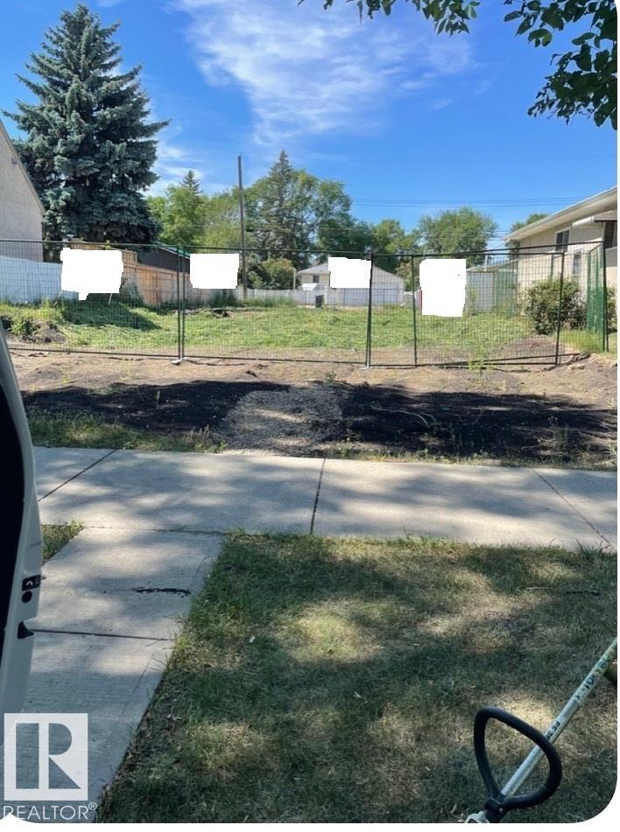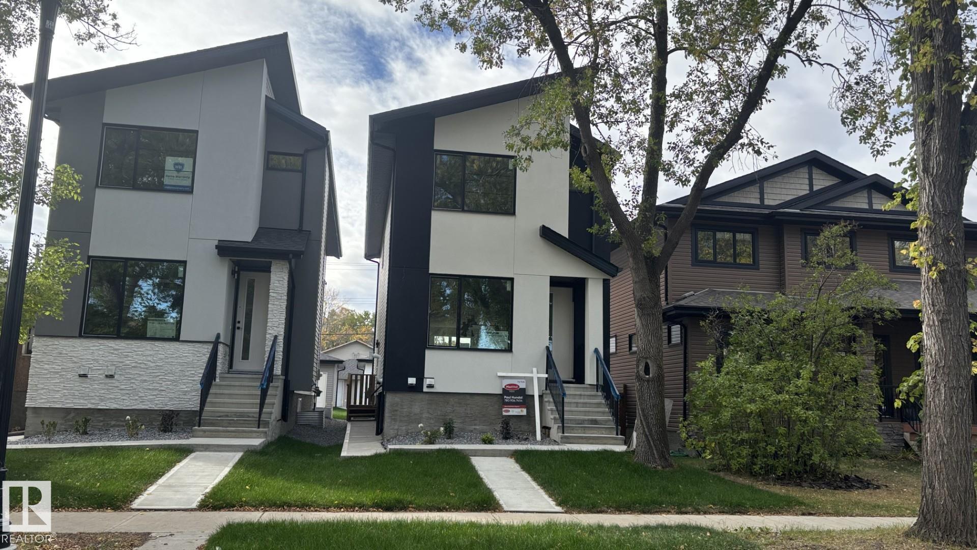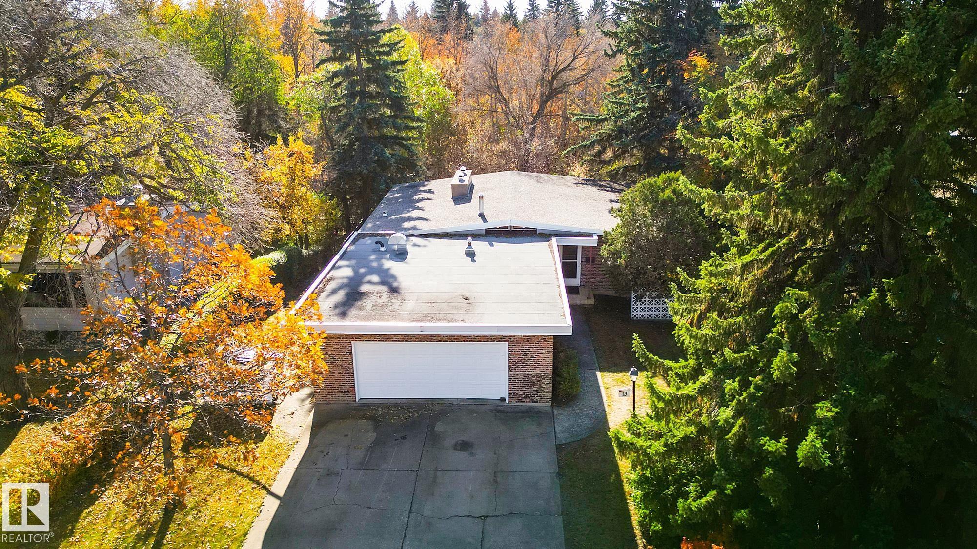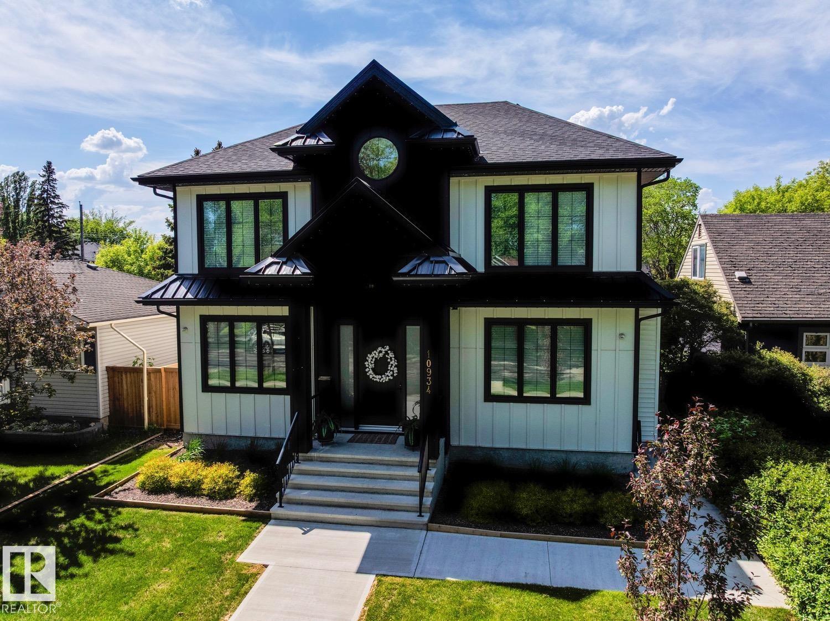
Highlights
Description
- Home value ($/Sqft)$639/Sqft
- Time on Houseful88 days
- Property typeSingle family
- Median school Score
- Lot size6,723 Sqft
- Year built2020
- Mortgage payment
Westmount historical charm & modern elegance in this in this 2020 home-built by Veneto Homes. This beautiful home has 3978sqft of finished living space - 4 beds, 3.5 baths, beautifully finished throughout – all located on a 6723sqft landscaped lot with a TRIPLE Heated Detached Garage & Suite (1Bed/1bath/laundry - 590SQFT GARAGE SUITE)! Step inside & you will fall in love with the show home feeling – from the foyer to the formal living room with fireplace to the dining room – the bright & airy feeling flows throughout. The heart of the home – the luxury chef’s kitchen is perfect for large family dinners. The home office, mud room & powder room completes the main floor. Upstairs the primary bedroom is perfectly finished with a luxurious ensuite & dressing room. Beds #2 & #3 are both a great size, 4-piece bath & laundry complete this level. The basement includes the family room, 4th bed, 4-piece bath & fitness area. Perfectly located – close to downtown, 124th St shopping & restaurants! (id:63267)
Home overview
- Heat type Forced air
- # total stories 2
- Fencing Fence
- # parking spaces 5
- Has garage (y/n) Yes
- # full baths 4
- # half baths 1
- # total bathrooms 5.0
- # of above grade bedrooms 5
- Subdivision Westmount
- Directions 1937242
- Lot dimensions 624.6
- Lot size (acres) 0.15433654
- Building size 2652
- Listing # E4449589
- Property sub type Single family residence
- Status Active
- Family room 10m X 3.88m
Level: Basement - 4th bedroom 4.01m X 3.99m
Level: Basement - Kitchen 6.65m X 4.22m
Level: Main - Living room 4.26m X 4.11m
Level: Main - Dining room 4.31m X 3.14m
Level: Main - Office 3.55m X 3.02m
Level: Main - Primary bedroom 4.4m X 4.31m
Level: Upper - 5th bedroom 3.17m X 3.02m
Level: Upper - 2nd kitchen 4.06m X 2.59m
Level: Upper - Laundry 4.17m X 1.92m
Level: Upper - 2nd bedroom 4.15m X 2.23m
Level: Upper - 3rd bedroom 3.85m X 3.6m
Level: Upper
- Listing source url Https://www.realtor.ca/real-estate/28652234/10934-131-st-nw-edmonton-westmount
- Listing type identifier Idx

$-4,520
/ Month

