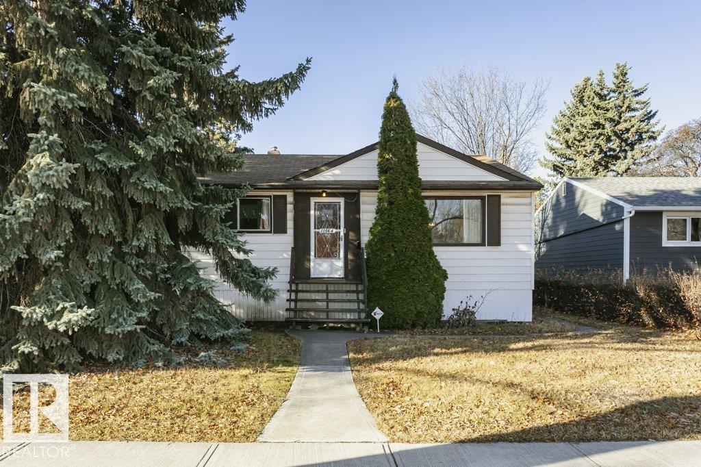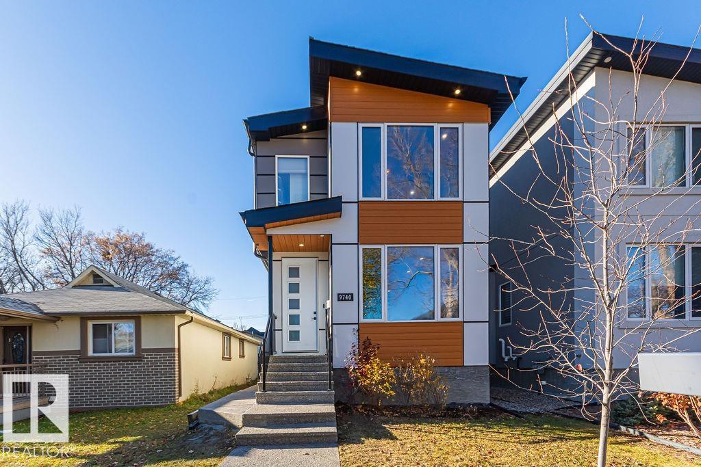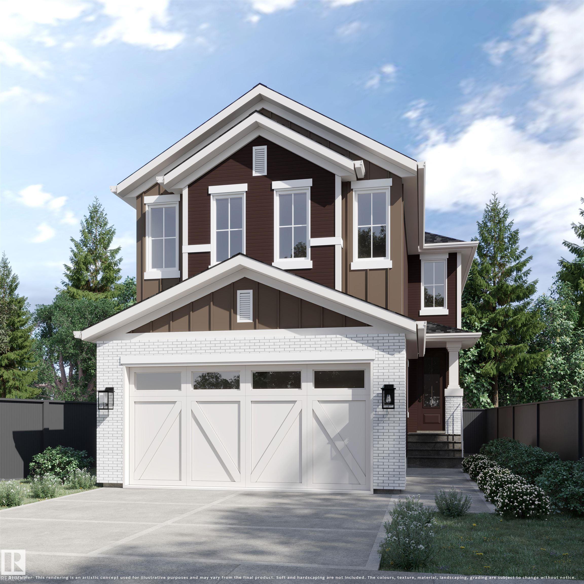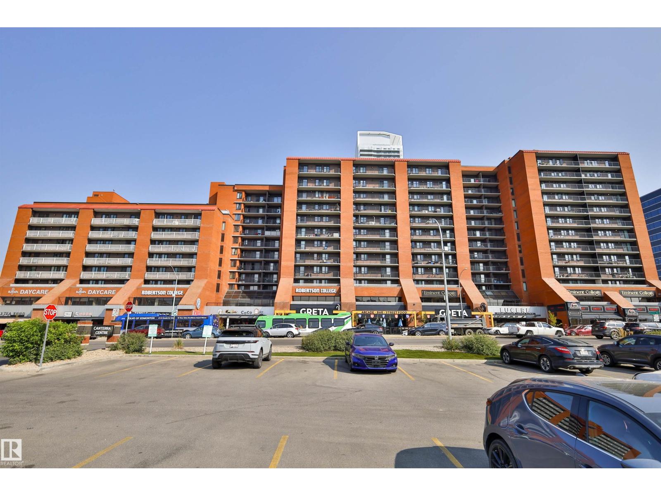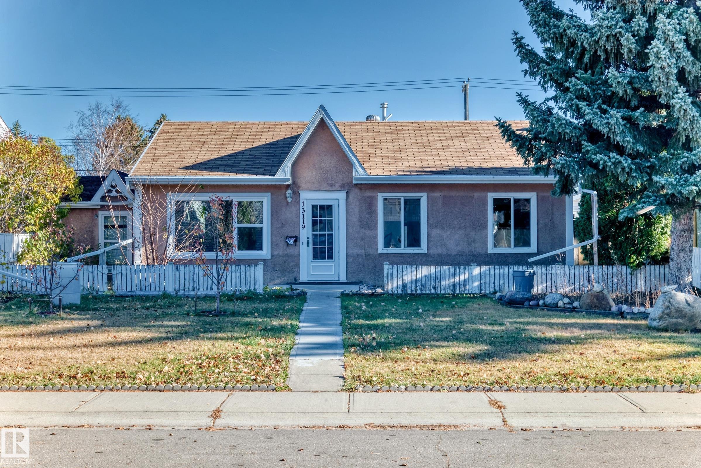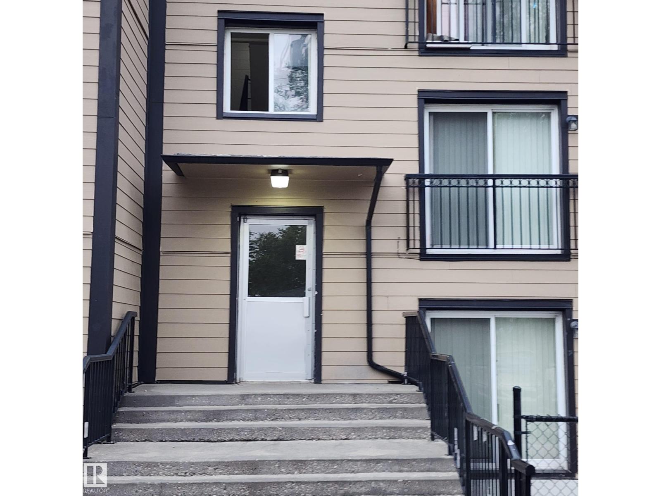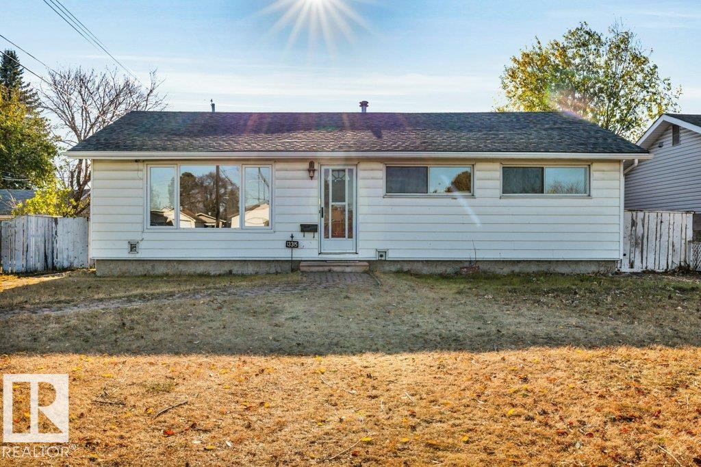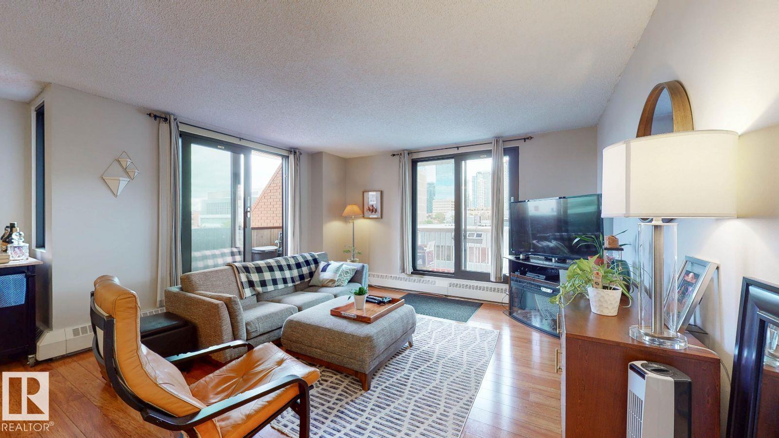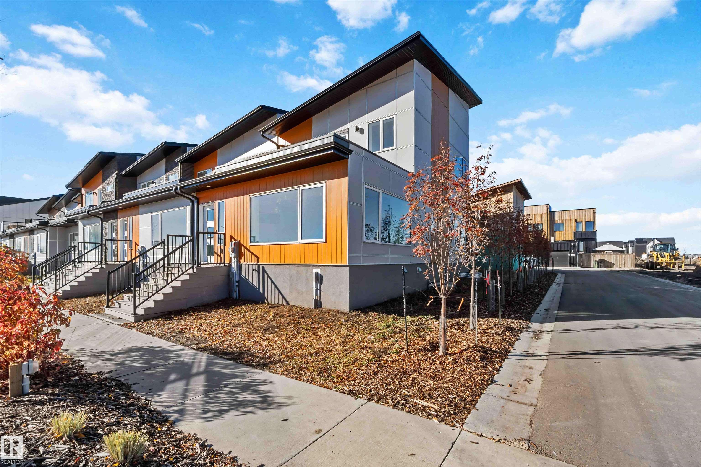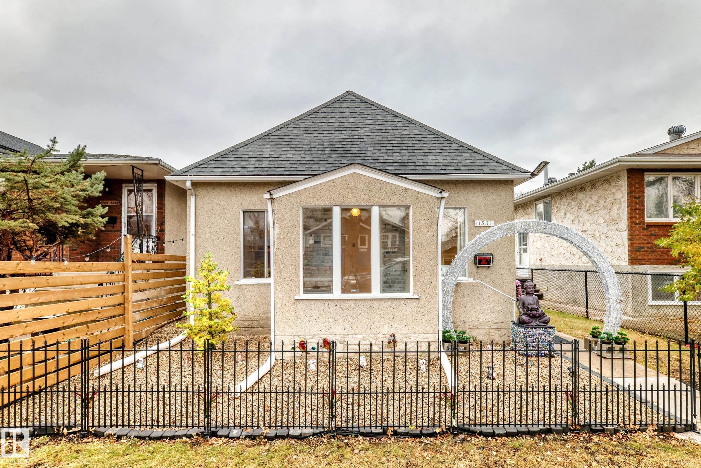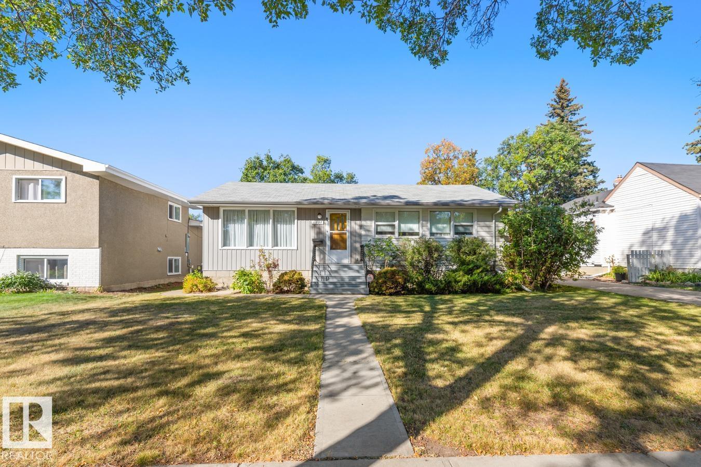
Highlights
Description
- Home value ($/Sqft)$347/Sqft
- Time on Housefulnew 7 hours
- Property typeSingle family
- StyleBungalow
- Median school Score
- Lot size6,997 Sqft
- Year built1955
- Mortgage payment
Charming nostalgia roomy Bungalow in Beautiful Westmount. Check out this 1554 sq ft home features living room with laminate flooring and large windows and a pass through to the kitchen. Eat in kitchen with lots of wood cabinets and plenty of counter space. Enjoy this entertaining family room off the kitchen with a open wood burning fireplace and floor to ceiling windows overlooking the west facing back yard. Three bedrooms on the main floor with a full bathroom & a mud room and 2 pce bathroom off the back door. Fully finished basement featuring a recreation room with a bar area, 2 bedrooms, & 3 pce bathroom, combined sewing and laundry room, two storage areas. Fully fenced back yard with rv parking and a double garage. Walkable to Westmount shopping center, schools, public transportation, swimming pool, Imax theatre, Coronation Park and 124 st shops, markets & restaurants. Ten minutes to downtown & ice district. (id:63267)
Home overview
- Heat type Forced air, hot water radiator heat
- # total stories 1
- Fencing Fence
- Has garage (y/n) Yes
- # full baths 2
- # half baths 1
- # total bathrooms 3.0
- # of above grade bedrooms 5
- Community features Public swimming pool
- Subdivision Westmount
- Lot dimensions 650.07
- Lot size (acres) 0.16063009
- Building size 1555
- Listing # E4464142
- Property sub type Single family residence
- Status Active
- 5th bedroom 4.88m X 2.81m
Level: Basement - Recreational room 5.97m X 3.87m
Level: Basement - Storage 3.88m X 1.69m
Level: Basement - Storage 7.35m X 4.6m
Level: Basement - Laundry 3.95m X 2.81m
Level: Basement - Utility 2.12m X 1.37m
Level: Basement - 4th bedroom 3.94m X 3.87m
Level: Basement - Living room 5.68m X 4.68m
Level: Main - Primary bedroom 3.63m X 3.26m
Level: Main - 2nd bedroom 3.63m X 2.78m
Level: Main - Dining room 3.68m X 3.25m
Level: Main - 3rd bedroom 3.51m X 2.95m
Level: Main - Kitchen 3.49m X 2.9m
Level: Main - Family room 5.93m X 5.51m
Level: Main
- Listing source url Https://www.realtor.ca/real-estate/29051706/11028-131-st-nw-edmonton-westmount
- Listing type identifier Idx

$-1,440
/ Month

