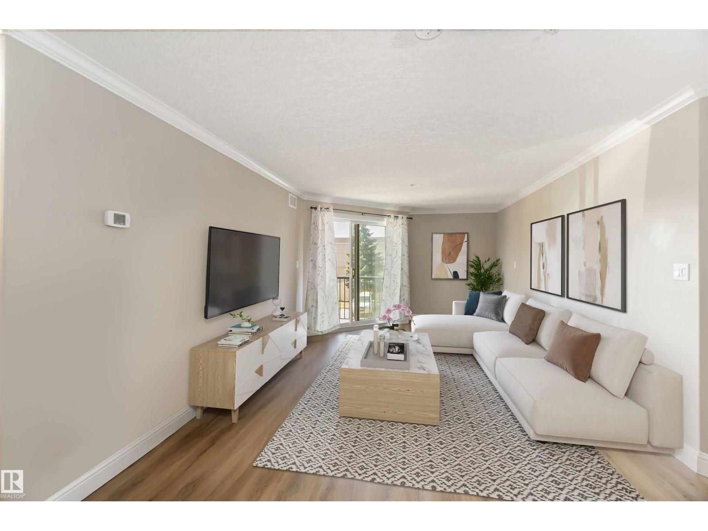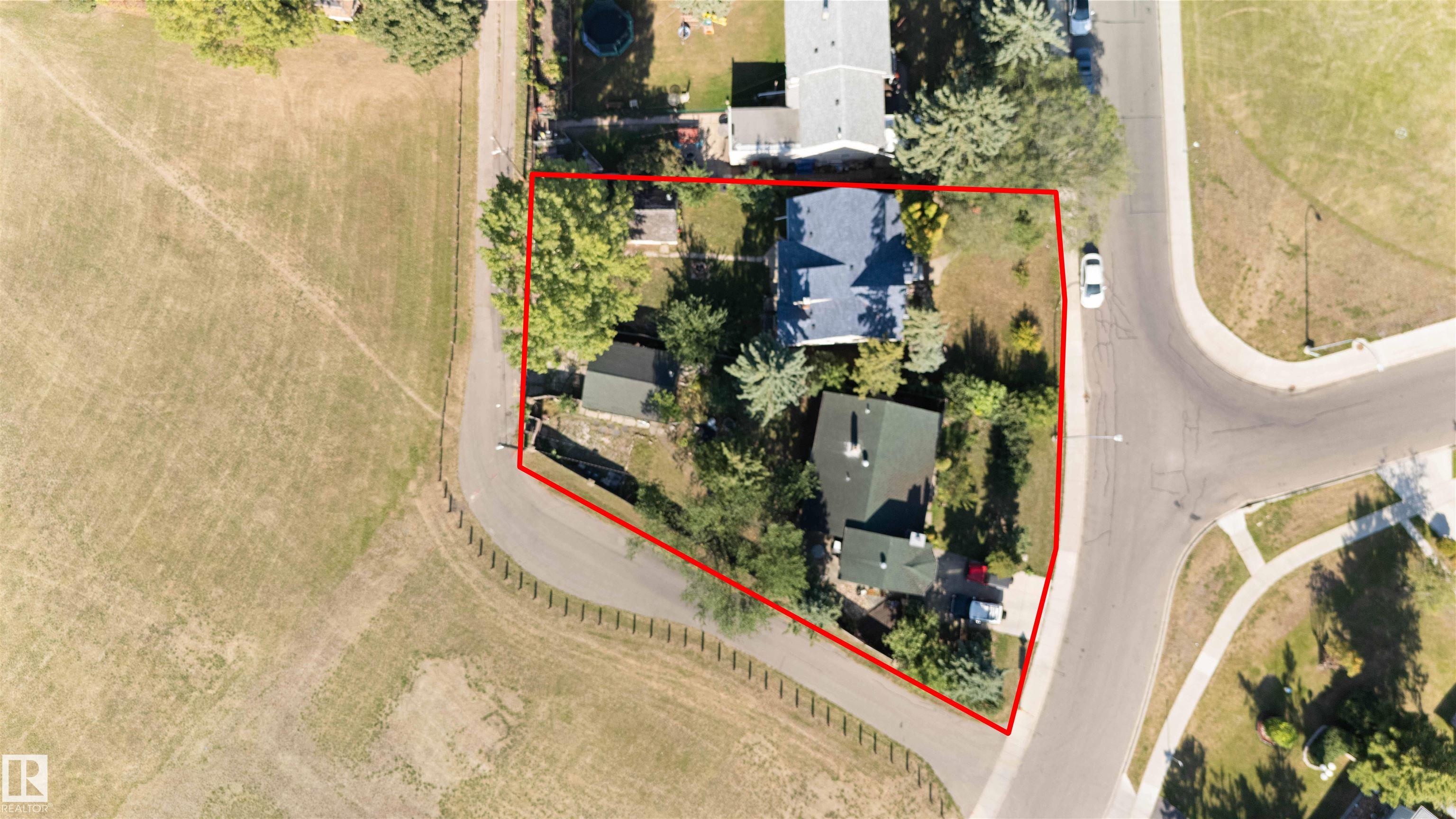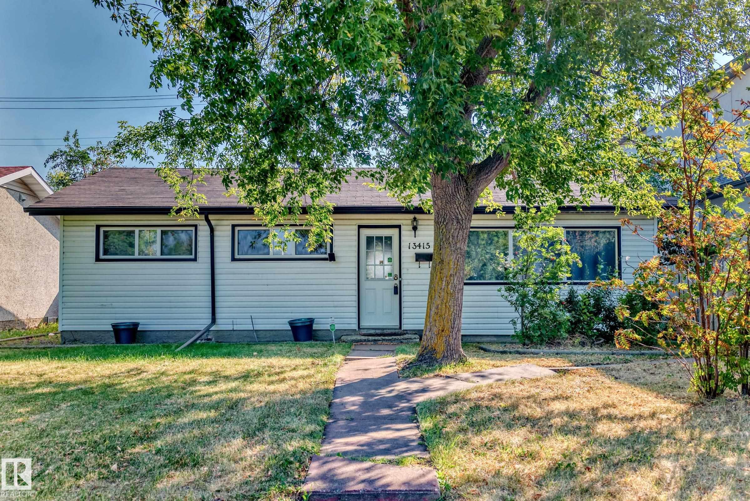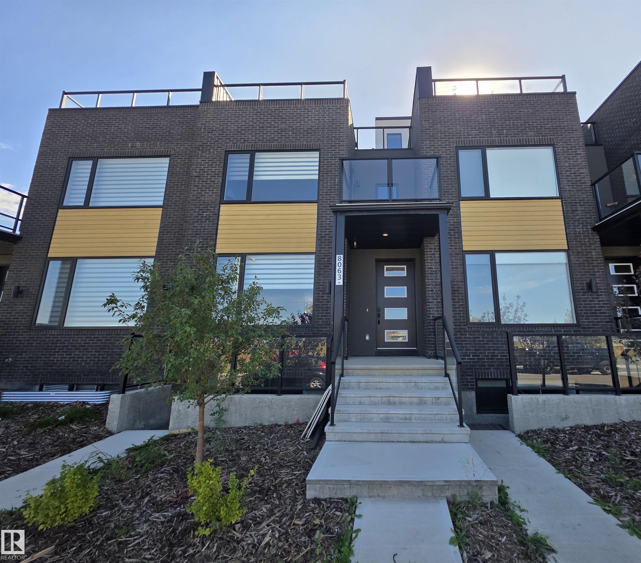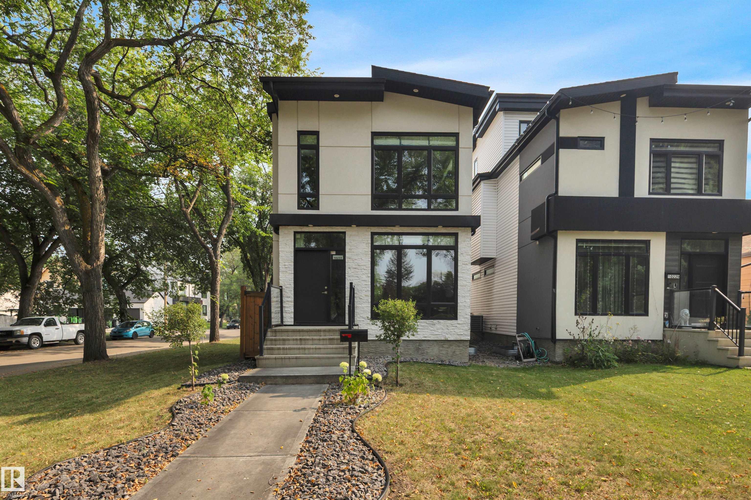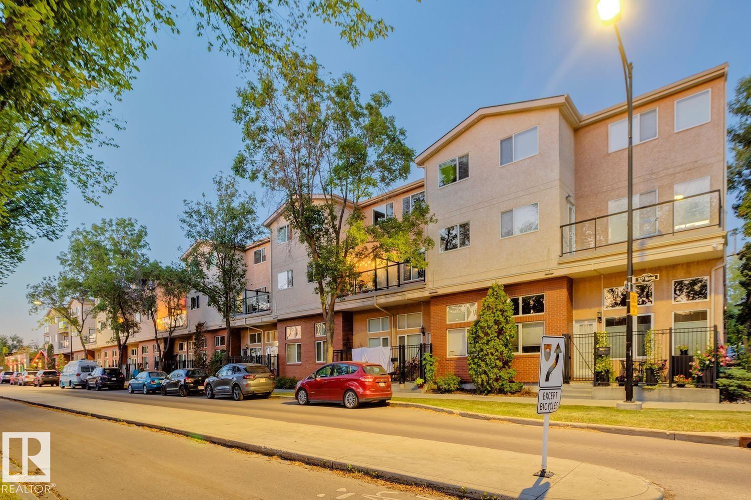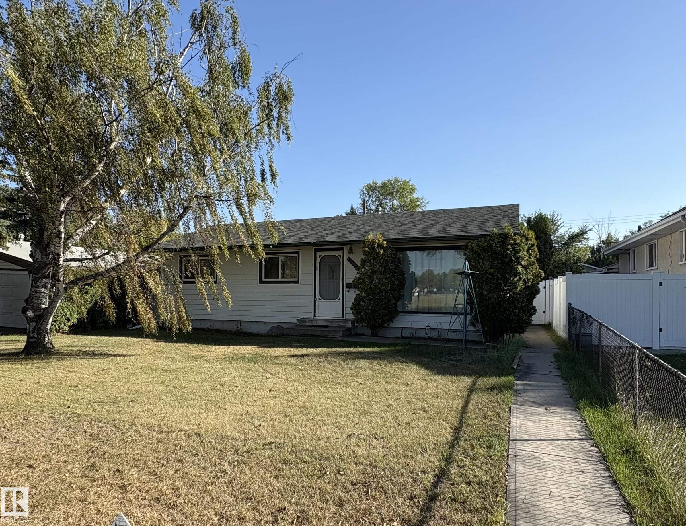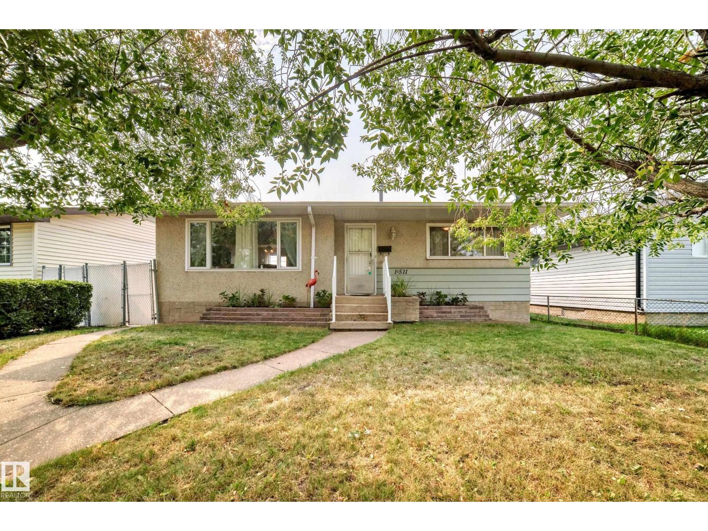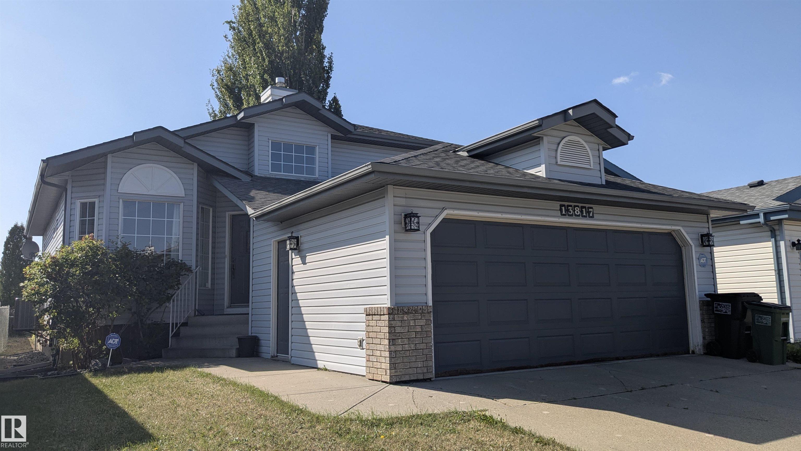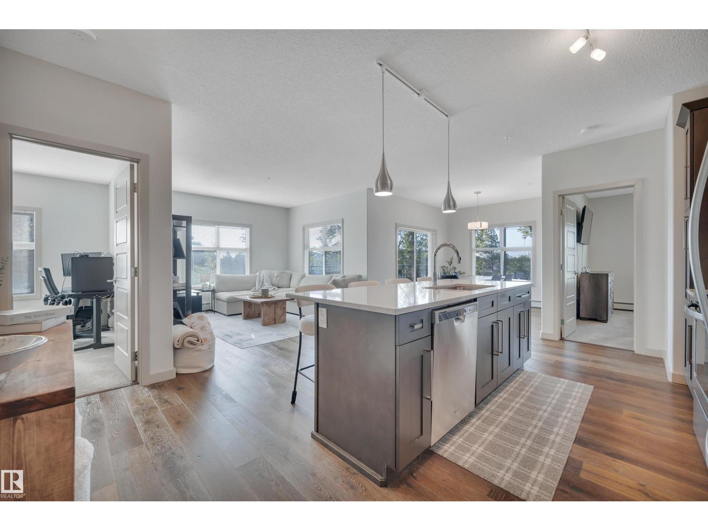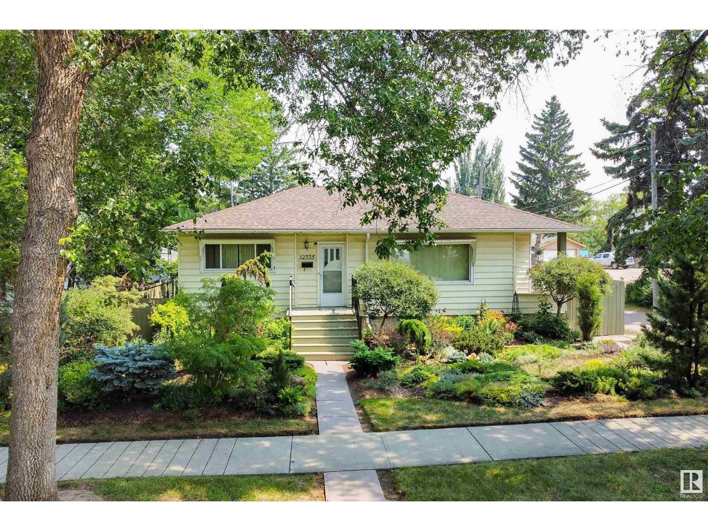
Highlights
Description
- Home value ($/Sqft)$386/Sqft
- Time on Houseful46 days
- Property typeSingle family
- StyleBungalow
- Median school Score
- Lot size8,068 Sqft
- Year built1953
- Mortgage payment
On a tree lined street in Sherbrooke, discover this charming BUNGALOW nestled among amazing gardens. The yard has to be seen to really appreciate all its beauty. PERFECT FOR AN AVID GARDENER. Amazing pathways with gardens of PERENNIALS, shrubs and trees that bloom all spring, summer and fall with so many different colours. The home has character with two bedrooms up, a living room with HARDWOOD FLOORING, four piece bathroom and a dining space that opens to the kitchen. The kitchen has white cabinetry and GARDEN DOORS onto the back deck- a perfect space to have coffee while overlooking the yard. The basement is partially finished with a third bedroom, a two piece en suite and a laundry/mechanical area. The rest of the basement is undeveloped. The backyard has an upper deck and a large lower deck, perfect for entertaining. There is NEWER FENCING. A DOUBLE DETACHED GARAGE completes this magnificent property. Close to all amenities and access to the Yellowhead Trail! (id:63267)
Home overview
- Heat type Forced air
- # total stories 1
- Fencing Fence
- Has garage (y/n) Yes
- # full baths 1
- # half baths 1
- # total bathrooms 2.0
- # of above grade bedrooms 3
- Subdivision Sherbrooke
- Directions 2011930
- Lot dimensions 749.49
- Lot size (acres) 0.18519644
- Building size 1036
- Listing # E4448907
- Property sub type Single family residence
- Status Active
- 3rd bedroom 3.87m X 5.18m
Level: Basement - Family room 3.64m X 10.64m
Level: Basement - Dining room 2.87m X 3.49m
Level: Main - Primary bedroom 3.66m X 3.47m
Level: Main - Living room 3.69m X 5.37m
Level: Main - 2nd bedroom 2.85m X 3.26m
Level: Main - Kitchen 2.85m X 5.65m
Level: Main
- Listing source url Https://www.realtor.ca/real-estate/28633282/12335-131-st-nw-edmonton-sherbrooke
- Listing type identifier Idx

$-1,066
/ Month

