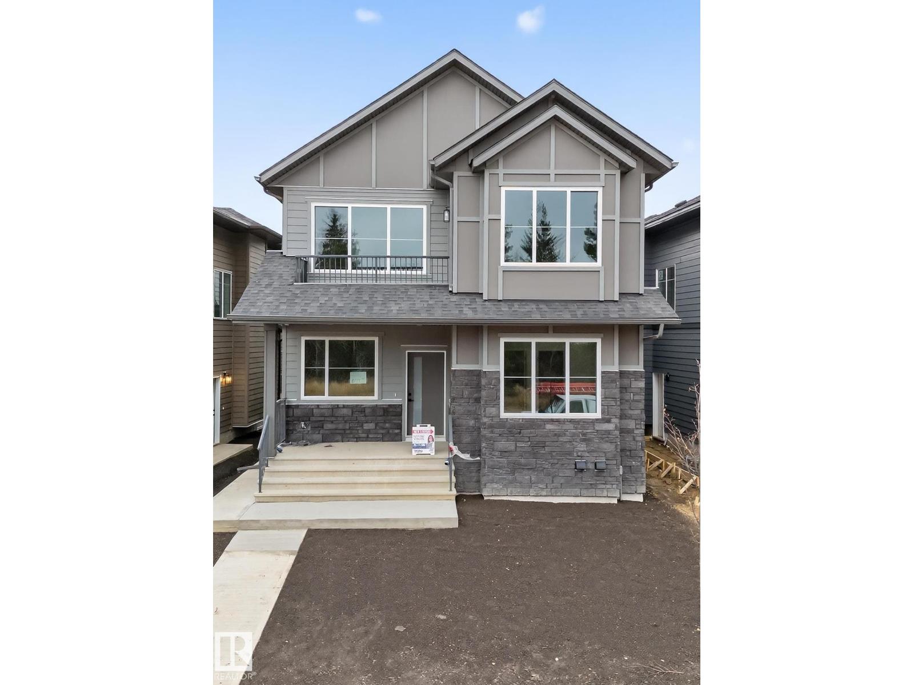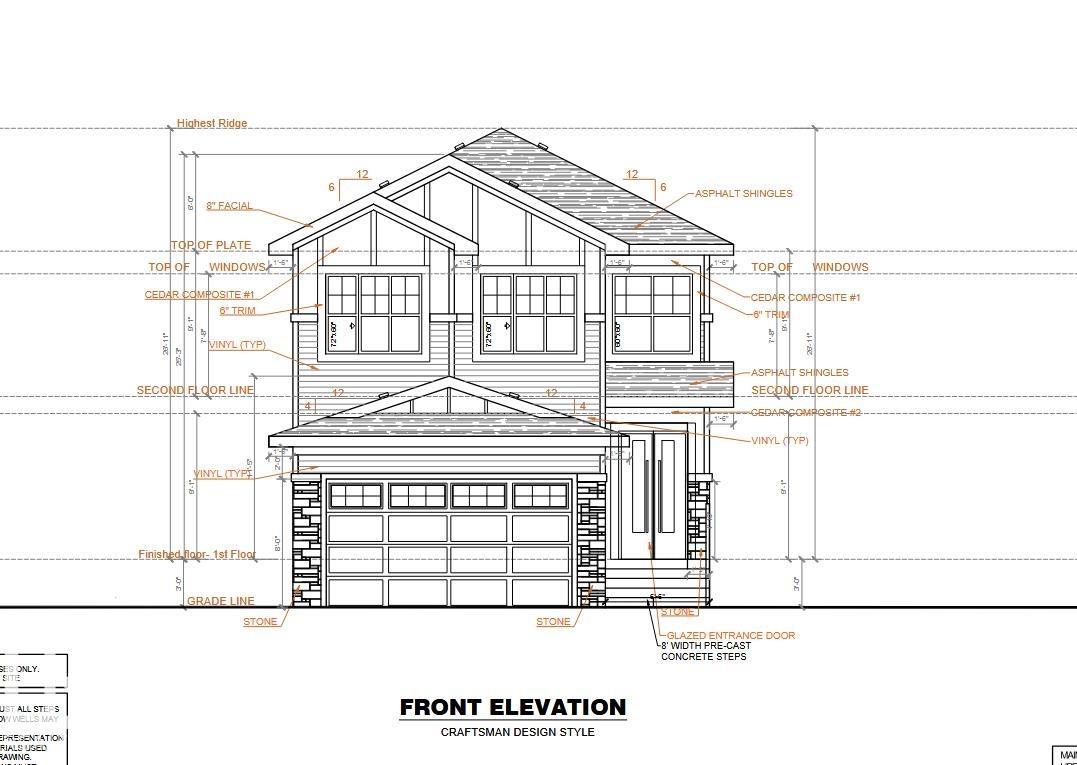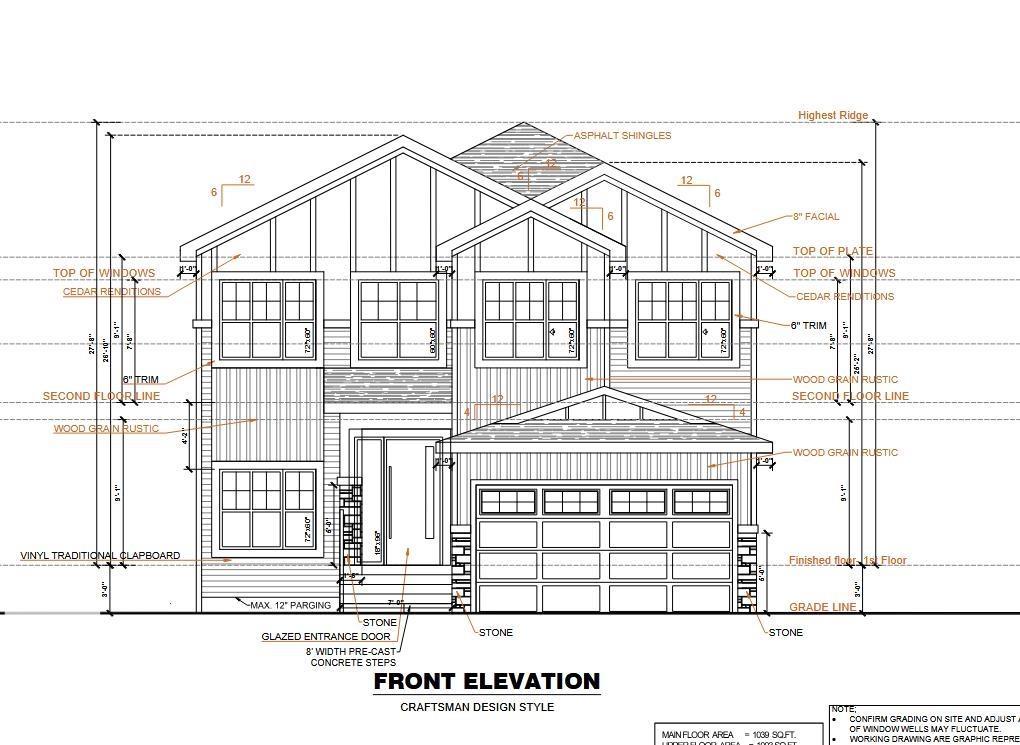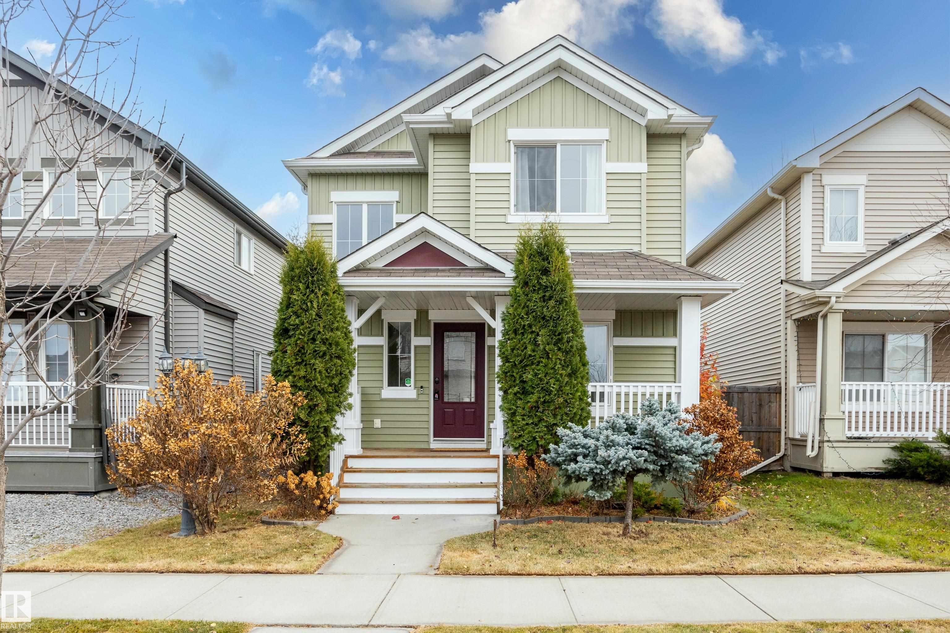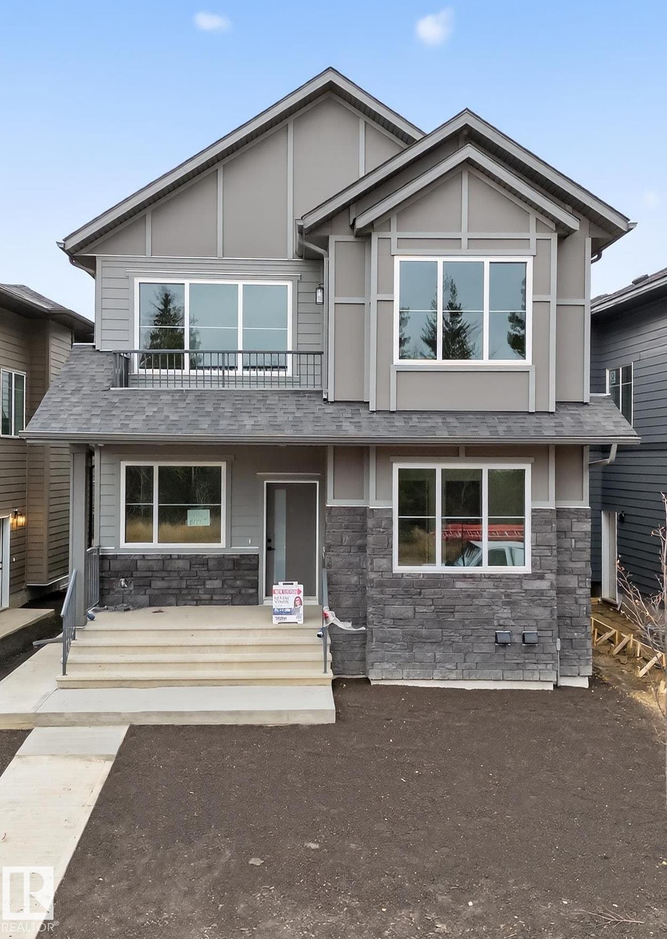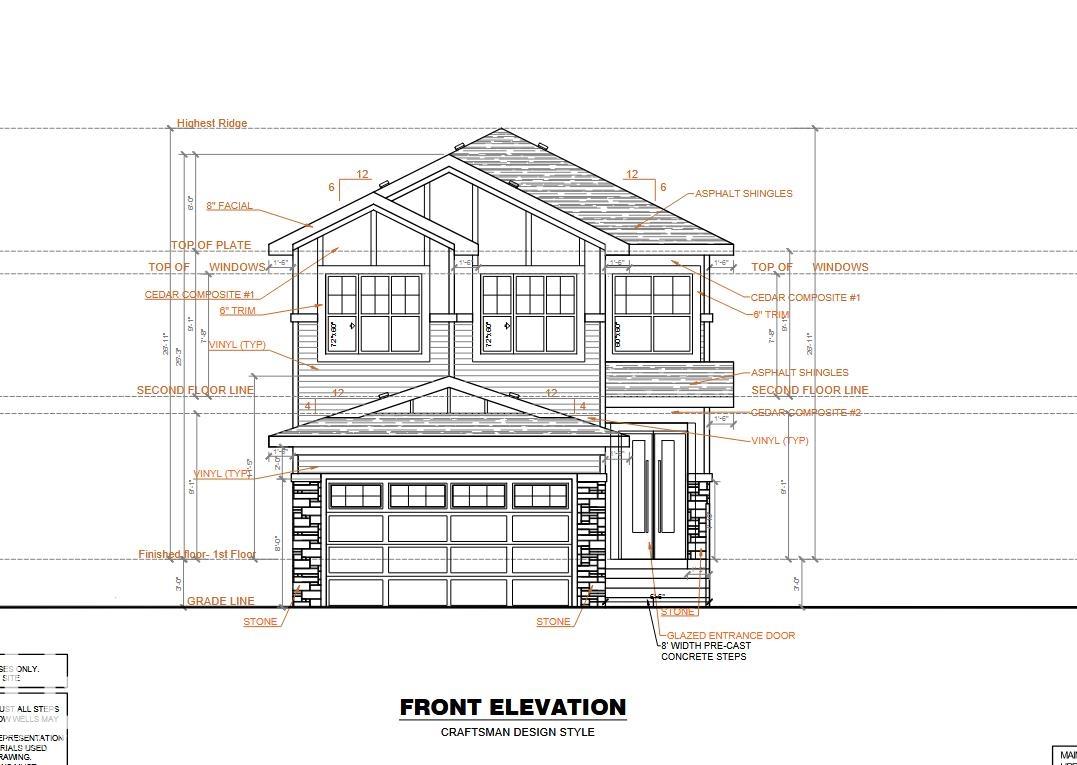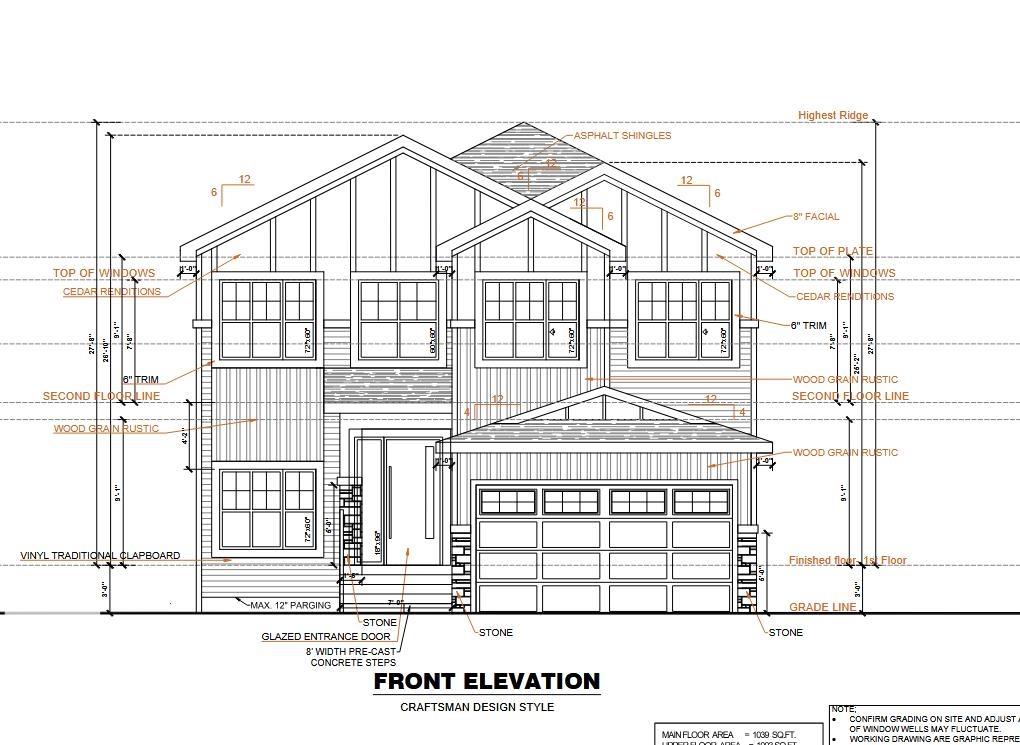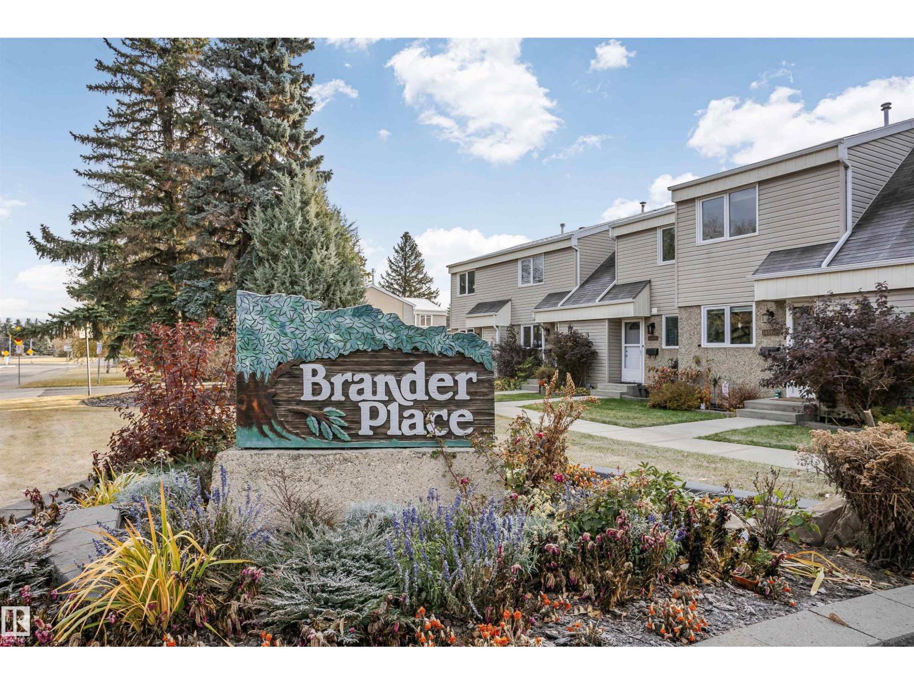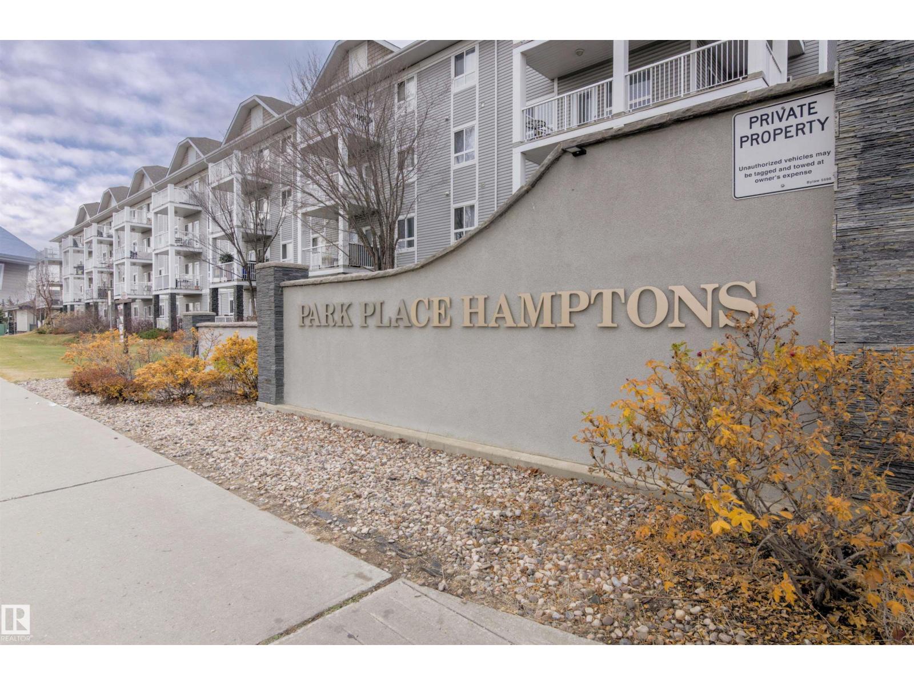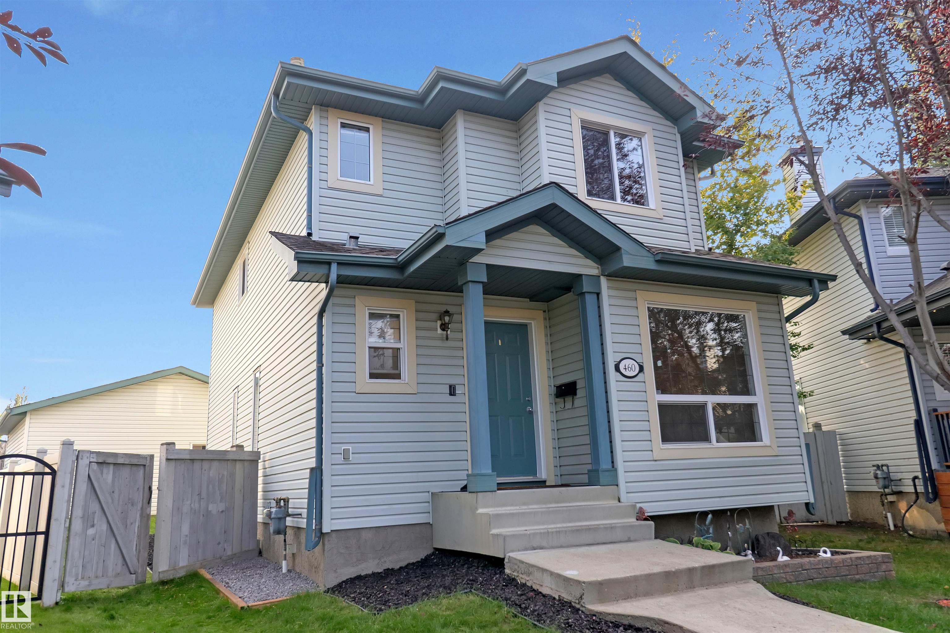- Houseful
- AB
- Edmonton
- Hays Ridge
- 1311 Hainstock Way SW
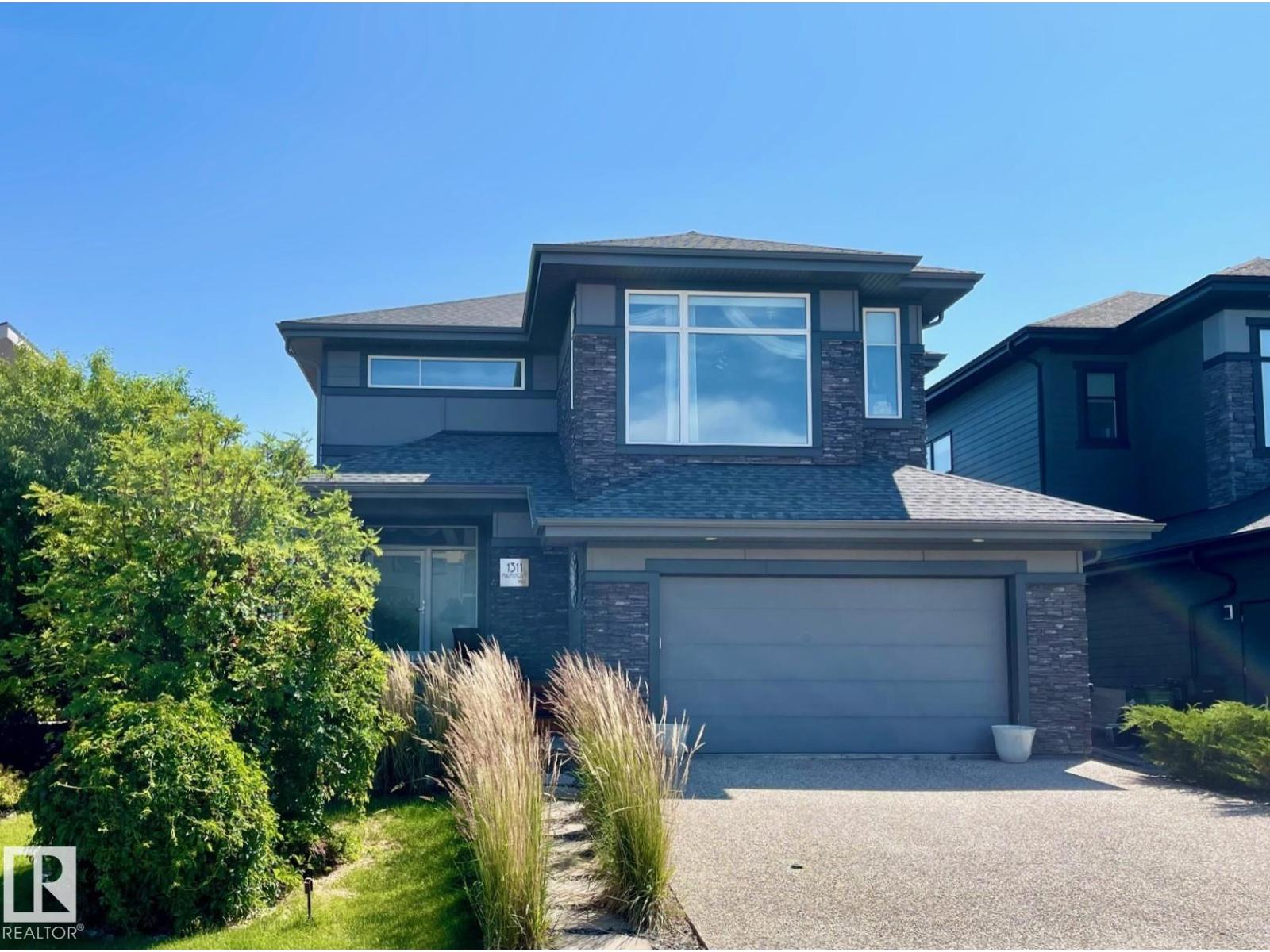
Highlights
Description
- Home value ($/Sqft)$334/Sqft
- Time on Houseful44 days
- Property typeSingle family
- Neighbourhood
- Median school Score
- Year built2015
- Mortgage payment
Stunning Kanvi contemporary 2 sty home located in prestigious Jagare Ridge. Beautifully designed & decorated w/loads of upgrades. Open concept plan w/an abundance of natural lighting- perfect for those who love to entertain large or small gatherings. Over 4000 sf ttl. High ceilings, open tread hardwood stairs w/metal cable railing. Chef’s kitchen w/BOSCH S/S appliances, a huge island w/eating bar, quartz counters & W/I pantry. Great rm/ linear FP. Large dining area can expand to accommodate large groups. Big mudrm for the growing family. Gorgeous H/W throughout much of the home. Upper level has a Bonus Rm, 3 large bedrms, laundry rm & 5 pc bathrm. Luxurious primary suite w/a spa like retreat. F/Fin bsmt w/Rec rm, Media rm, 3 pc & a 4/5th bedrm. Convert one to an exercise area. Beautifully landscaped yard w/a multi tiered deck w/a pergola. Add a couple of Choke Cherry trees & you have instant privacy. The home has A/C & an O/S heated garage. Close to eateries, shopping, golf, trails & transit (id:63267)
Home overview
- Cooling Central air conditioning
- Heat type Forced air
- # total stories 2
- Fencing Fence
- Has garage (y/n) Yes
- # full baths 3
- # half baths 1
- # total bathrooms 4.0
- # of above grade bedrooms 5
- Subdivision Hays ridge area
- Lot size (acres) 0.0
- Building size 2888
- Listing # E4458667
- Property sub type Single family residence
- Status Active
- 4th bedroom 4.32m X 3.26m
Level: Basement - Family room 3.74m X 6.04m
Level: Basement - 5th bedroom 2.79m X 3.46m
Level: Basement - Media room 3.95m X 4.18m
Level: Basement - Dining room 5.12m X 2.47m
Level: Main - Living room 5.34m X 3.61m
Level: Main - Kitchen 5.65m X 3.84m
Level: Main - 3rd bedroom 3.68m X 3.95m
Level: Upper - Laundry Measurements not available
Level: Upper - 2nd bedroom 3.63m X 3.75m
Level: Upper - Bonus room 4.72m X 5.17m
Level: Upper - Primary bedroom 4.55m X 4.52m
Level: Upper
- Listing source url Https://www.realtor.ca/real-estate/28890374/1311-hainstock-wy-sw-edmonton-hays-ridge-area
- Listing type identifier Idx

$-2,570
/ Month

