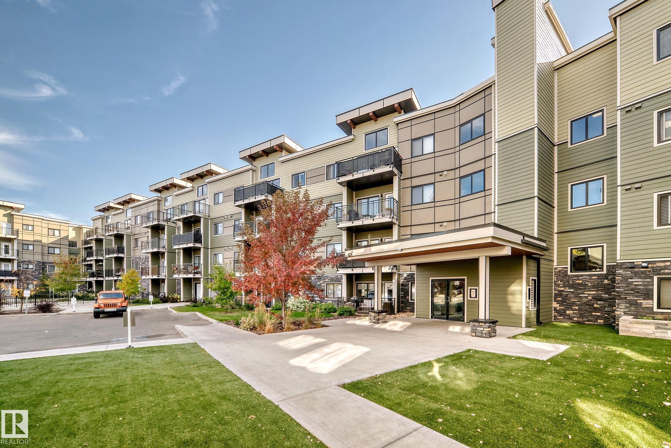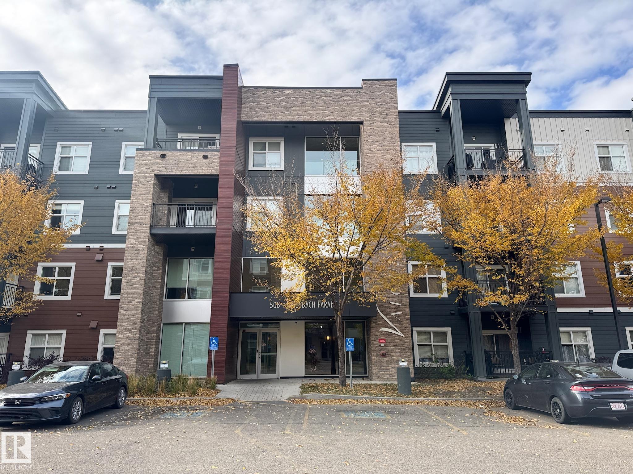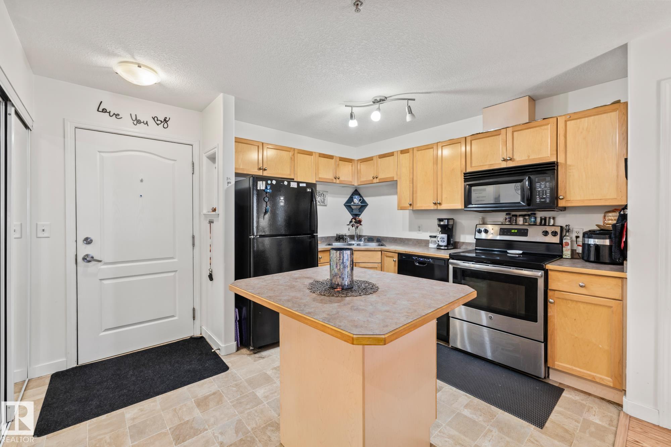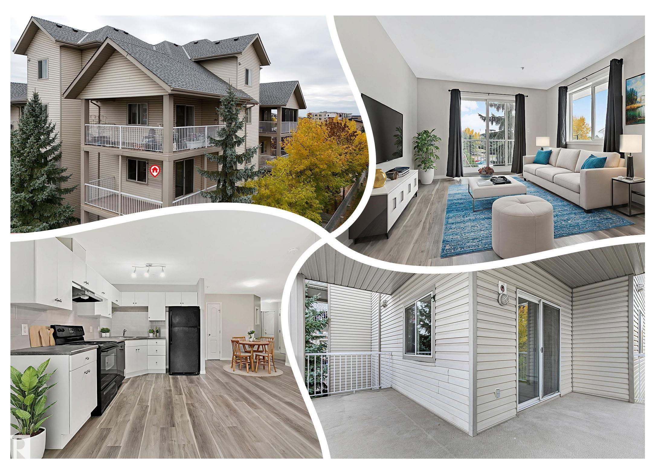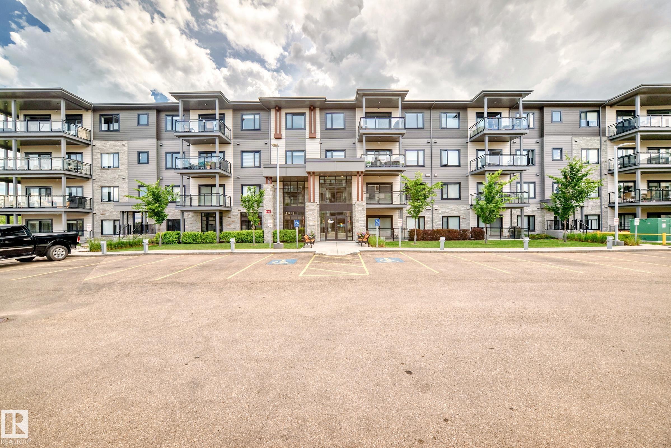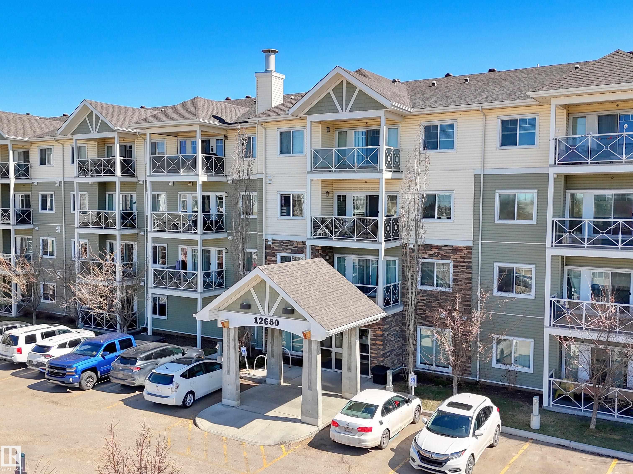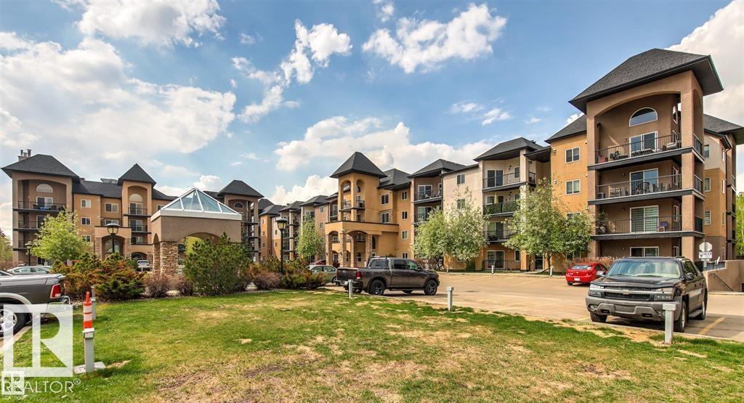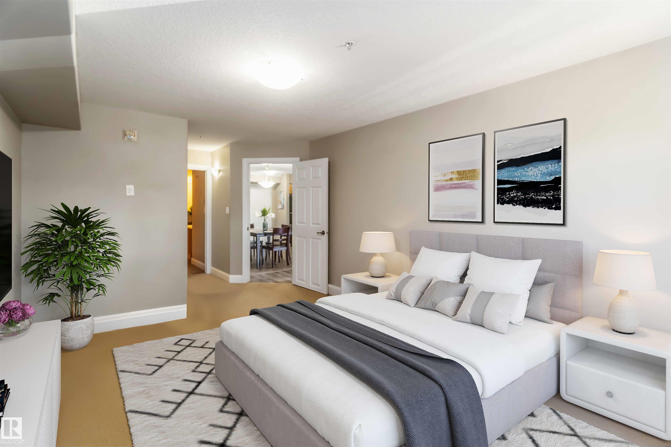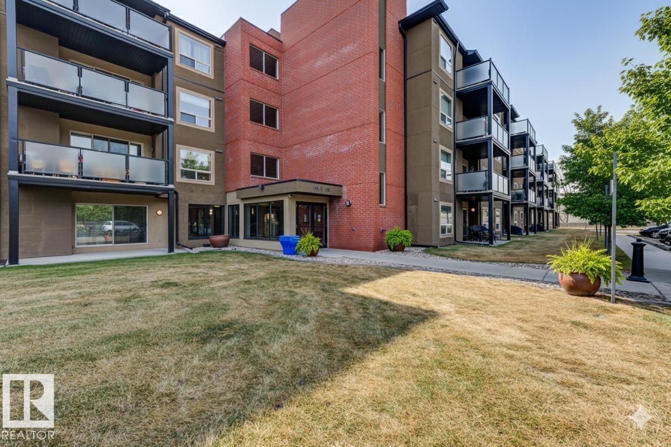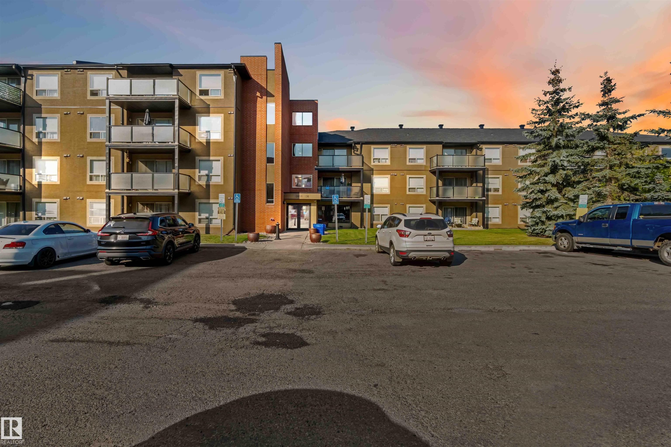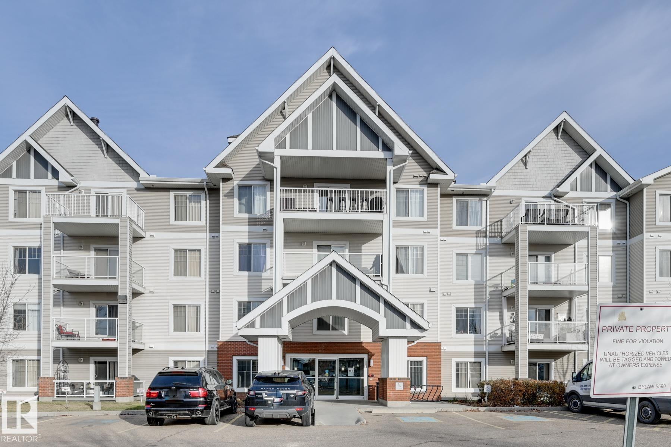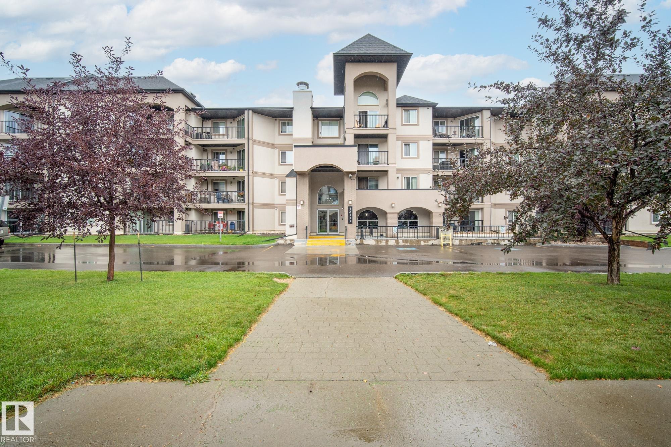
13111 140 Avenue Northwest #202
For Sale
68 Days
$204,900
2 beds
2 baths
964 Sqft
13111 140 Avenue Northwest #202
For Sale
68 Days
$204,900
2 beds
2 baths
964 Sqft
Highlights
This home is
0%
Time on Houseful
68 Days
School rated
6.4/10
Edmonton
10.35%
Description
- Home value ($/Sqft)$213/Sqft
- Time on Houseful68 days
- Property typeResidential
- StyleSingle level apartment
- Neighbourhood
- Median school Score
- Lot size7,275 Sqft
- Year built2005
- Mortgage payment
CARE FREE LIVING! EXCEPTIONAL VALUE in this IMMACULATE 2 Bedroom/ 2 Bathroom "Original Owner" Condo Backing East onto the Court Yard / Road access to the "Palisades Park Villas". This Open Concept Condo offers a Functional Kitchen with an Abundance of Cabinets & Eating Bar overlooking the Dining Area & Spacious Living room. The Primary Bedroom features a Walk-In Closet & 4pce Ensuite. The 2nd Bedroom is adjacent to the 3pce Main Bathroom. Other Features: Storage/Laundry room, A/C, East Facing Covered Balcony w/a Gas Line & One Parkade Stall w/a Storage Cage.
Dean B Zaharichuk
of MaxWell Devonshire Realty,
MLS®#E4452939 updated 5 days ago.
Houseful checked MLS® for data 5 days ago.
Home overview
Amenities / Utilities
- Heat type Fan coil, natural gas
Exterior
- # total stories 4
- Foundation Concrete perimeter
- Roof Asphalt shingles
- Exterior features Landscaped, playground nearby, public transportation, schools, shopping nearby
- Has garage (y/n) Yes
- Parking desc Parkade
Interior
- # full baths 2
- # total bathrooms 2.0
- # of above grade bedrooms 2
- Flooring Carpet, linoleum
- Appliances Air conditioning-central, dishwasher-built-in, dryer, microwave hood fan, refrigerator, stove-electric, washer, window coverings
- Interior features Ensuite bathroom
Location
- Community features Air conditioner, deck, no smoking home, parking-visitor, secured parking, security door
- Area Edmonton
- Zoning description Zone 27
Lot/ Land Details
- Exposure E
Overview
- Lot size (acres) 675.87
- Basement information None, no basement
- Building size 964
- Mls® # E4452939
- Property sub type Apartment
- Status Active
- Virtual tour
Rooms Information
metric
- Bedroom 2 12m X 11.6m
- Master room 21.3m X 11m
- Kitchen room 12.6m X 9.2m
- Dining room 8.6m X 9.9m
Level: Main - Living room 19m X 14.8m
Level: Main
SOA_HOUSEKEEPING_ATTRS
- Listing type identifier Idx

Lock your rate with RBC pre-approval
Mortgage rate is for illustrative purposes only. Please check RBC.com/mortgages for the current mortgage rates
$-61
/ Month25 Years fixed, 20% down payment, % interest
$485
Maintenance
$
$
$
%
$
%

Schedule a viewing
No obligation or purchase necessary, cancel at any time
Nearby Homes
Real estate & homes for sale nearby

