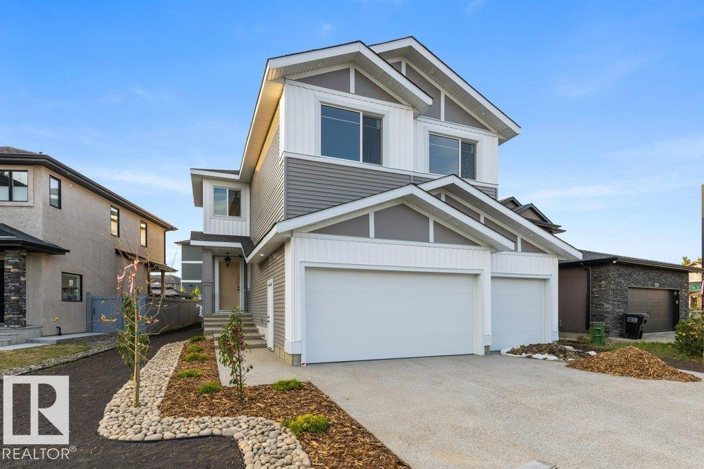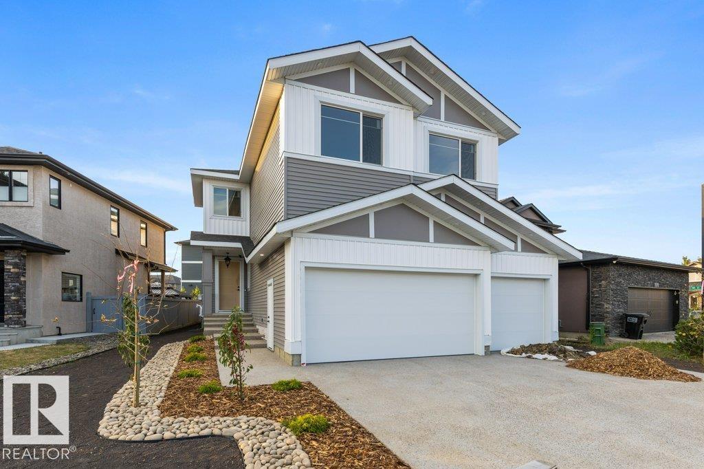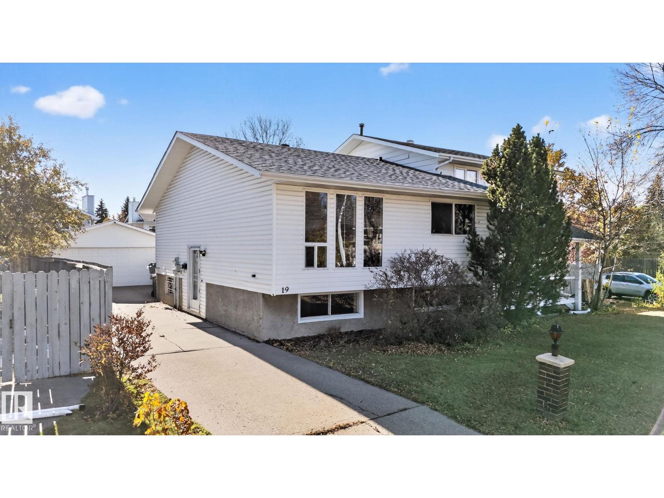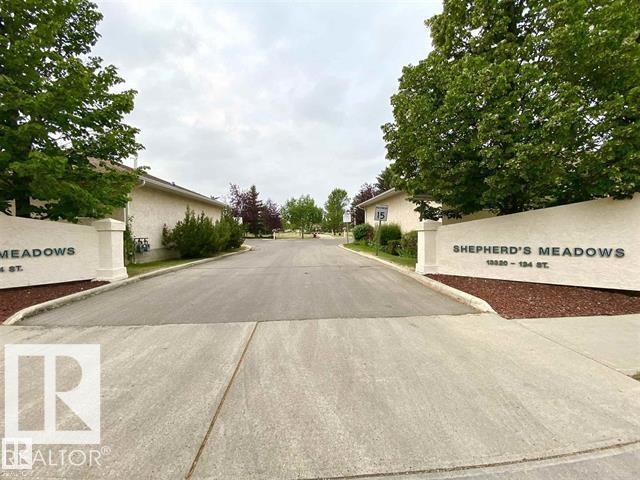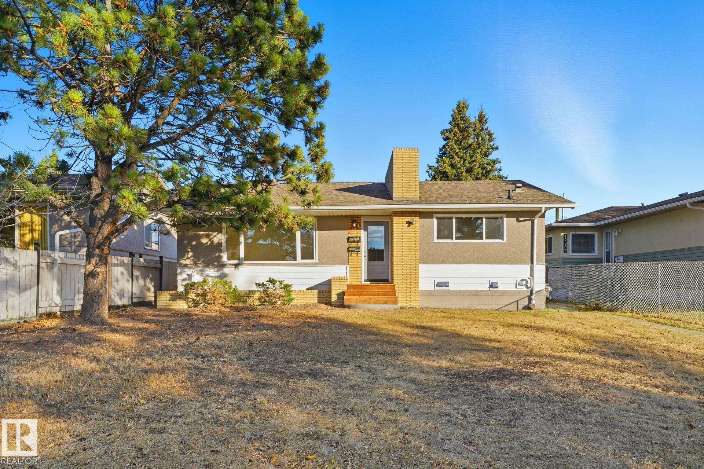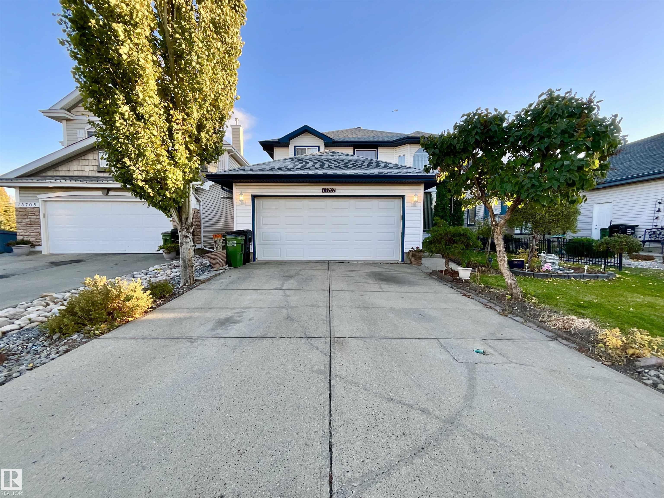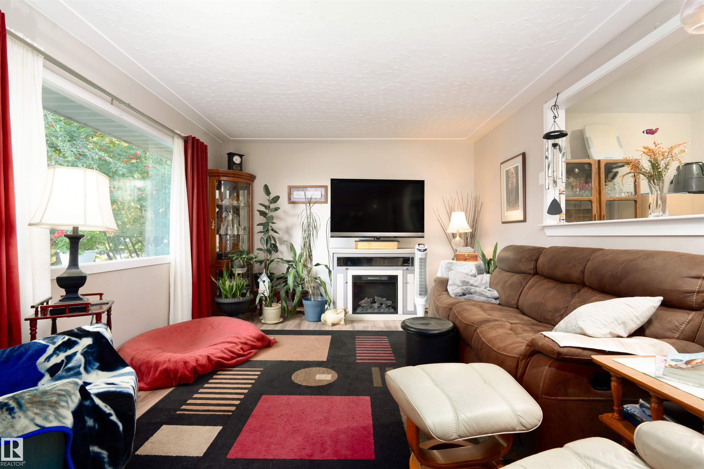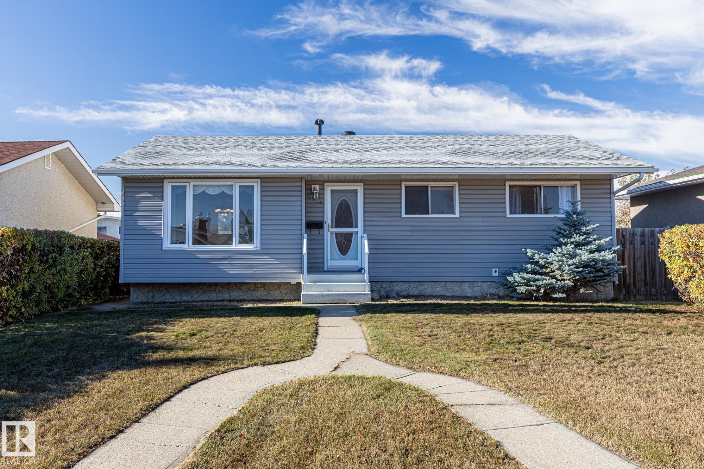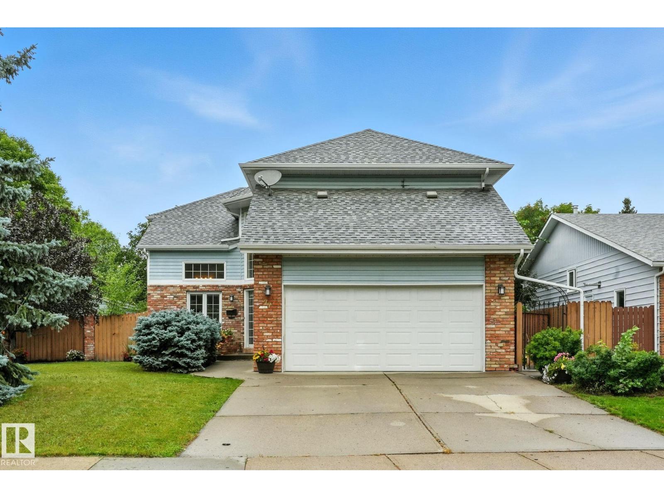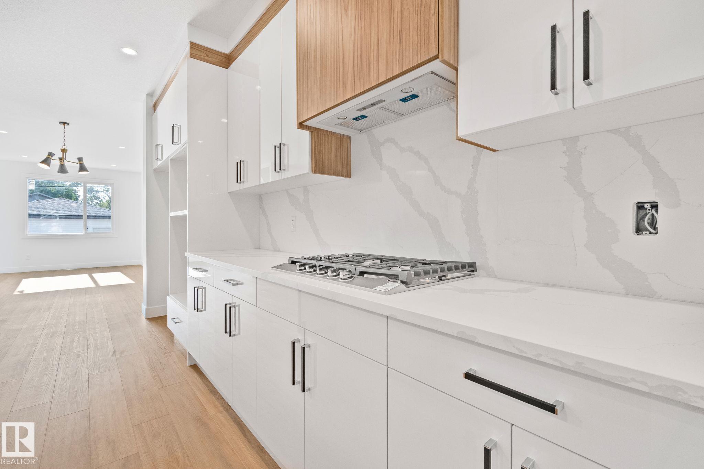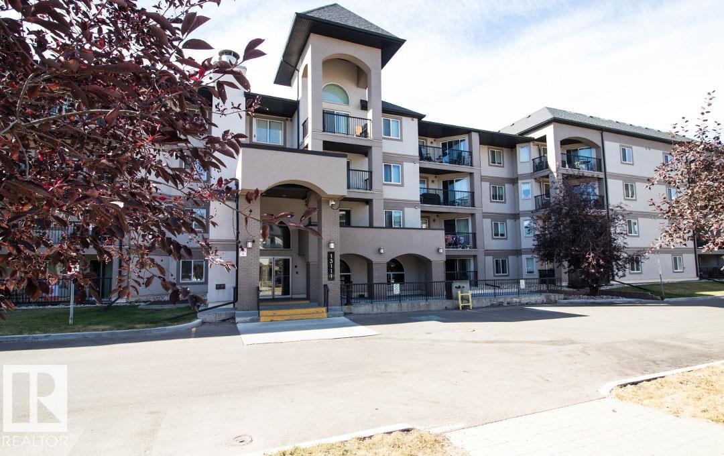
13111 140 Avenue Northwest #418
13111 140 Avenue Northwest #418
Highlights
Description
- Home value ($/Sqft)$250/Sqft
- Time on Houseful63 days
- Property typeSingle family
- Neighbourhood
- Median school Score
- Lot size0.27 Acre
- Year built2006
- Mortgage payment
Top Floor, Top Spot, Top Choice! You will not go wrong in this spacious 2 bed, 2 bath upgraded condo with views of Edmonton’s skyline! The main living area is open concept with your kitchen set in Maple cabinetry and eating bar. The dining area is adjacent to the living room, perfect for company. The south facing balcony is private and has unobstructed views of Edmonton. The primary bedroom can fit a king bed and has a walk-in closet and full 4 piece private bath. The second bed is located on the opposite side of the floorplan with a full 3 piece bath… perfect if you need a roommate! Upgrades include painted w/feature walls, engineered hardwood flooring and ceramic tiling, stove and microwave plus a air conditioner for summer comfort! There is insuite laundry with a stacked washer/dryer, water on demand and includes a titled parking stall and storage in the underground parkade. Conveniently located to schools, transit, shopping, restaurants and so much more for happy life! Plus, pets friendly! (id:63267)
Home overview
- Cooling Central air conditioning
- Heat type Forced air
- # parking spaces 1
- Has garage (y/n) Yes
- # full baths 2
- # total bathrooms 2.0
- # of above grade bedrooms 2
- Community features Public swimming pool
- Subdivision Pembina
- View City view
- Lot dimensions 1095.78
- Lot size (acres) 0.27076355
- Building size 920
- Listing # E4453706
- Property sub type Single family residence
- Status Active
- Primary bedroom 3.88m X 3.35m
Level: Main - 2nd bedroom 3.02m X 3.1m
Level: Main - Living room 5.29m X 3.55m
Level: Main - Kitchen 2.3m X 2.86m
Level: Main - Laundry 1.78m X 1.7m
Level: Main - Dining room 2.68m X 2.65m
Level: Main
- Listing source url Https://www.realtor.ca/real-estate/28752428/418-13111-140-av-nw-edmonton-pembina
- Listing type identifier Idx

$-164
/ Month



