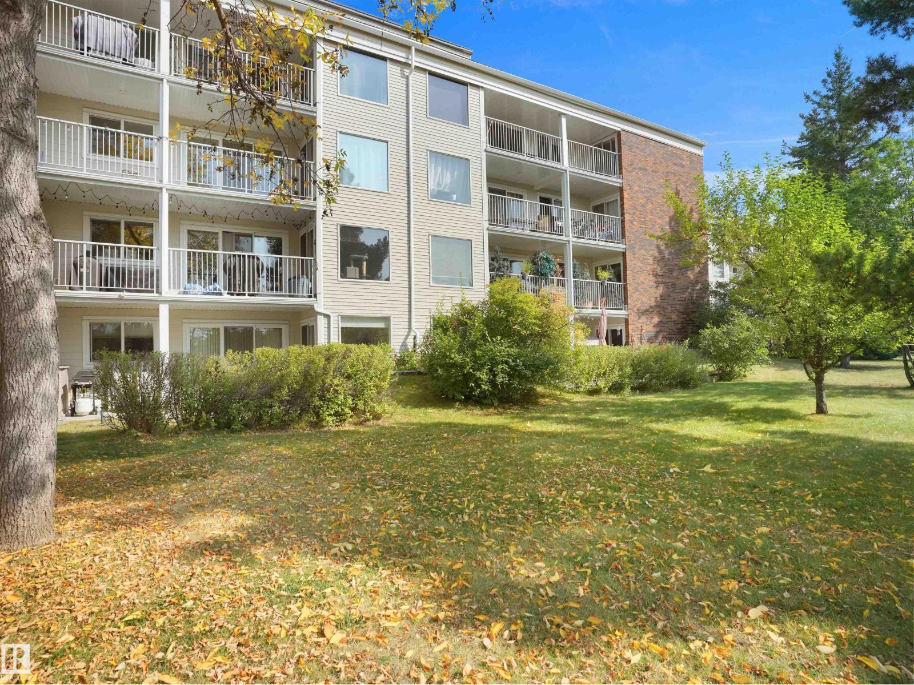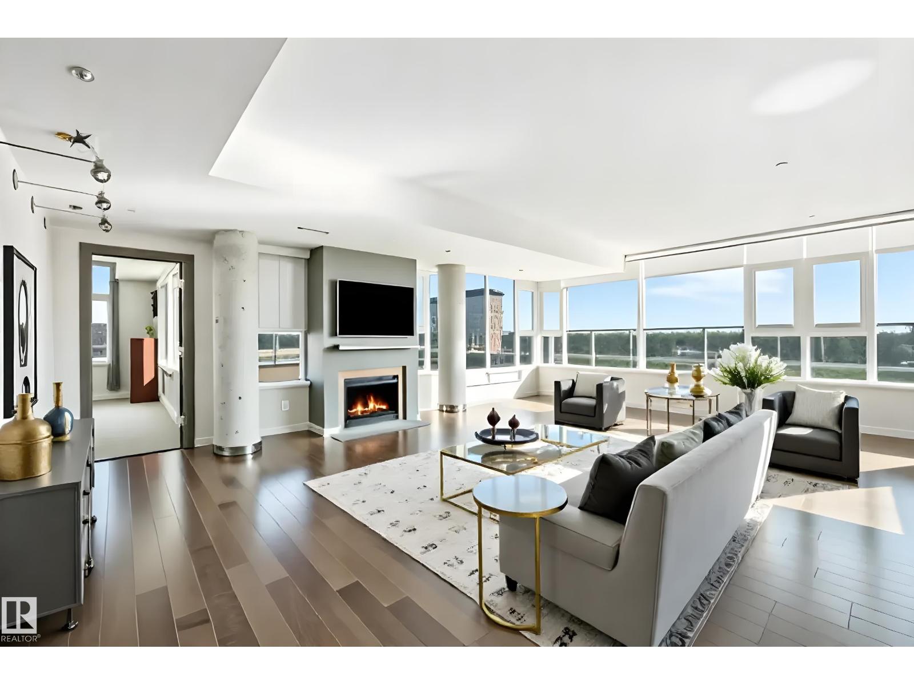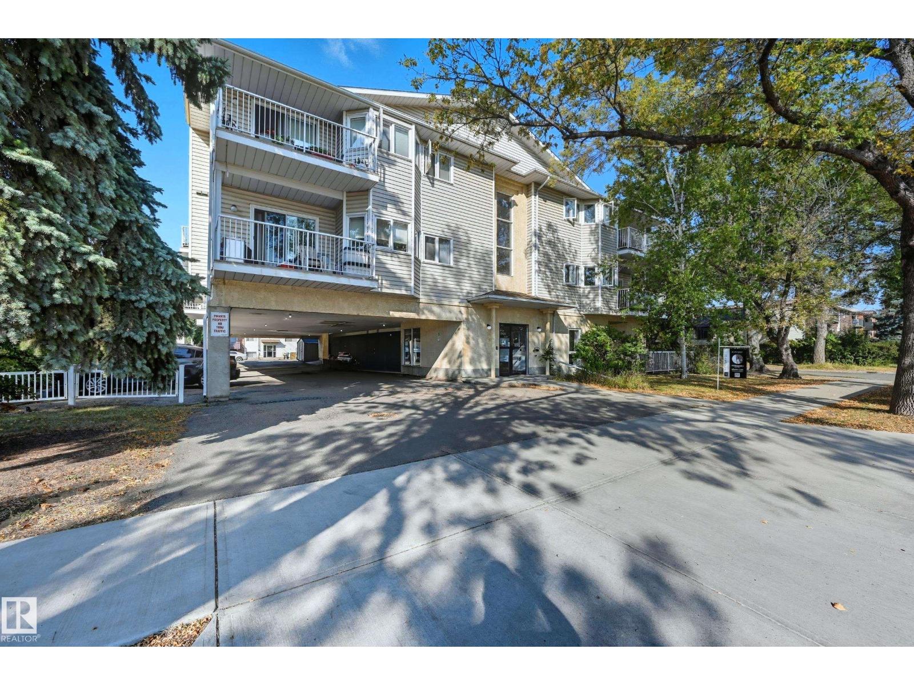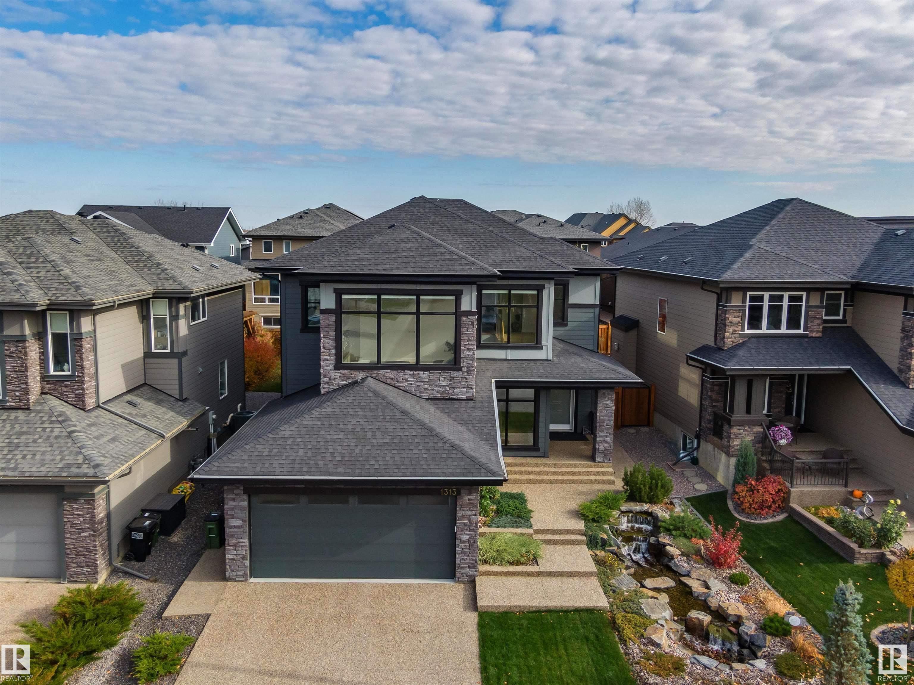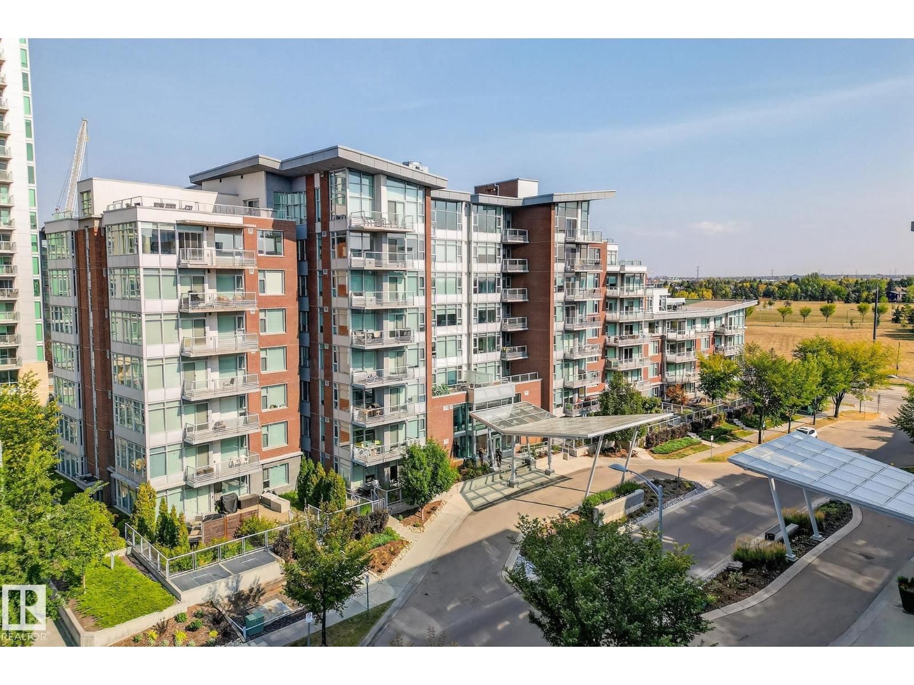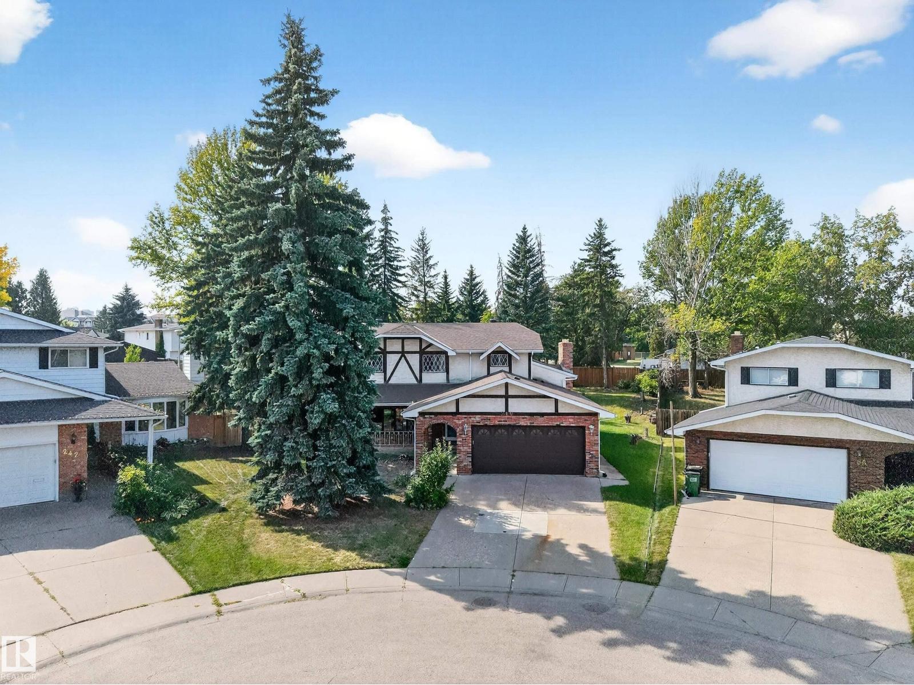- Houseful
- AB
- Edmonton
- Hays Ridge
- 1313 Hainstock Way SW
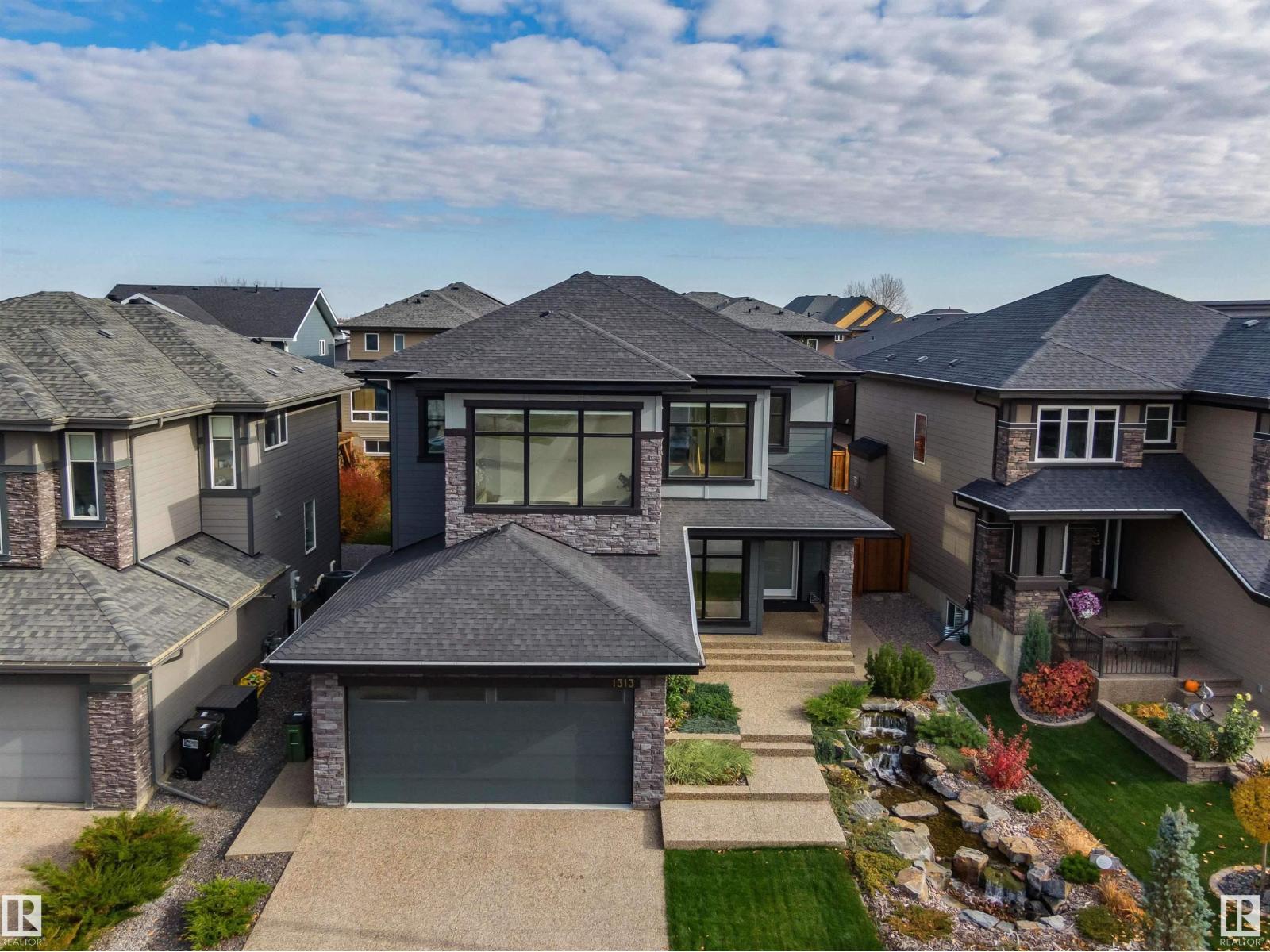
1313 Hainstock Way SW
1313 Hainstock Way SW
Highlights
Description
- Home value ($/Sqft)$351/Sqft
- Time on Housefulnew 42 minutes
- Property typeSingle family
- Neighbourhood
- Median school Score
- Year built2017
- Mortgage payment
Welcome to a world of luxury and sophistication built by KANVI HOMES! Step into this total living space of 4441 Sq ft. stunning property located in the prestigious community of Jagare Ridge, where elegance and comfort blend seamlessly. This spacious home boasts 5 bedrooms and 5 bathrooms, offering ample space for both family and guests. The oversized dream kitchen is a chef's delight, featuring high-end appliances, premium cabinetry, and an expansive island that is perfect for meal prep and entertaining. Upon entering, you're greeted by soaring ceilings in the foyer, setting a grand tone that carries through the rest of the home. The classy dining area exudes sophistication, ideal for hosting formal dinners or enjoying intimate family meals. Family room has 13 ft high celling and master bedroom comes Huge ensuite with walk-in closet. The garage is tandem with room for 4 cars. Upgrades are found throughout, showcasing a commitment to quality and attention to detail in every room. (id:63267)
Home overview
- Cooling Central air conditioning
- Heat type Forced air
- # total stories 2
- Fencing Fence
- # parking spaces 6
- Has garage (y/n) Yes
- # full baths 5
- # total bathrooms 5.0
- # of above grade bedrooms 5
- Subdivision Hays ridge area
- Directions 2186388
- Lot size (acres) 0.0
- Building size 3222
- Listing # E4458241
- Property sub type Single family residence
- Status Active
- 5th bedroom 4.28 * 3.65
Level: Basement - Recreational room 5.44 * 6.48
Level: Basement - 4th bedroom 3.66 * 3.08
Level: Main - Other 3.22 * 3.53
Level: Main - Dining room 3.21 * 4.24
Level: Main - Kitchen 6.73 * 5.01
Level: Main - Living room 7.20 * 4.65
Level: Main - Mudroom 3.89 * 2.18
Level: Main - Office 4.12 * 3.51
Level: Upper - 2nd bedroom 4.04 * 3.97
Level: Upper - 3rd bedroom 3.89 * 3.98
Level: Upper - Family room 6.09 * 4.17
Level: Upper - Primary bedroom 5.12 * 4.39
Level: Upper
- Listing source url Https://www.realtor.ca/real-estate/28879045/1313-hainstock-wy-sw-edmonton-hays-ridge-area
- Listing type identifier Idx

$-3,013
/ Month

