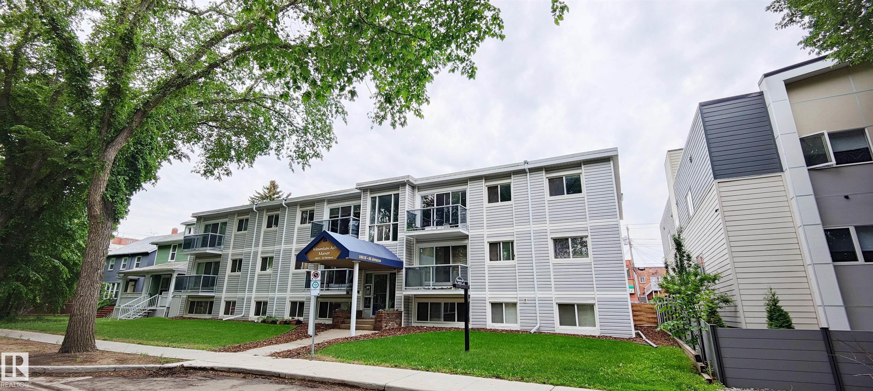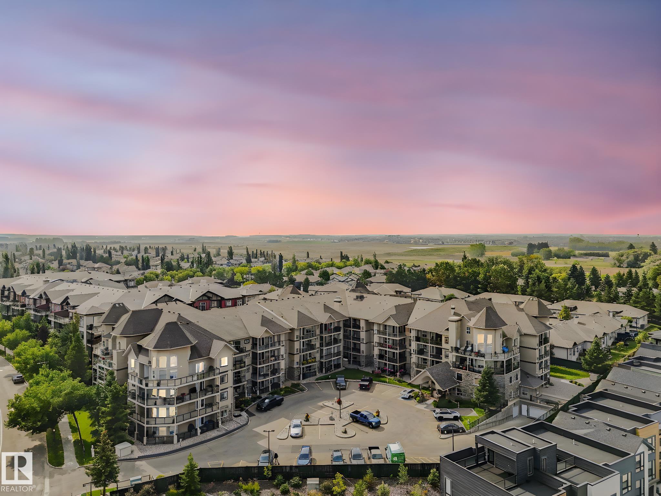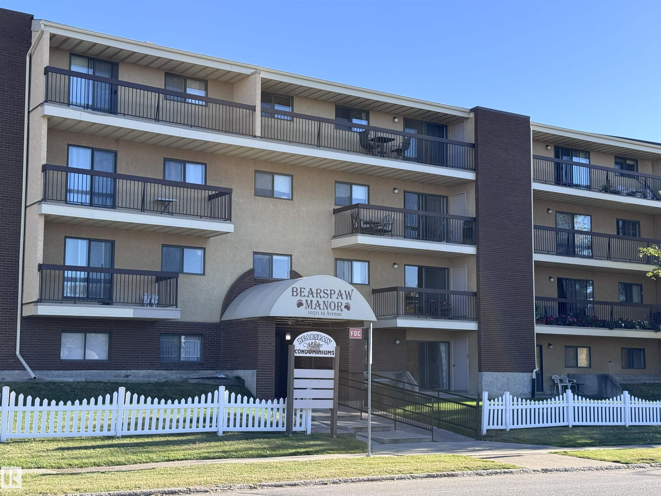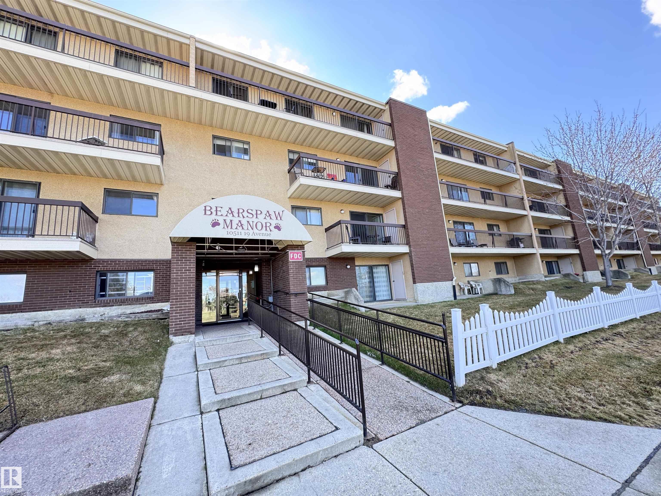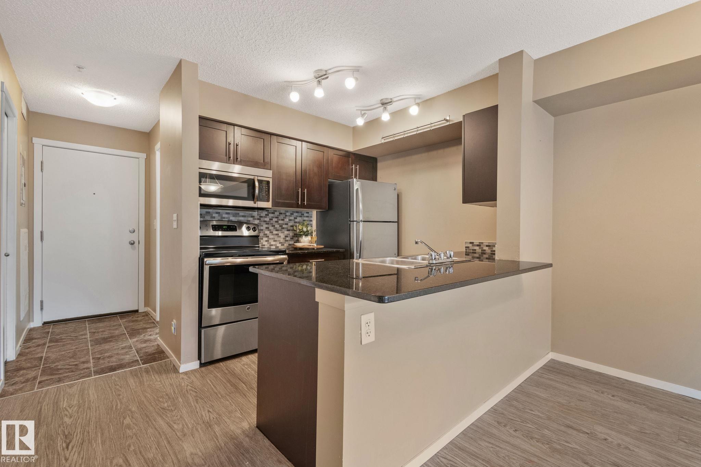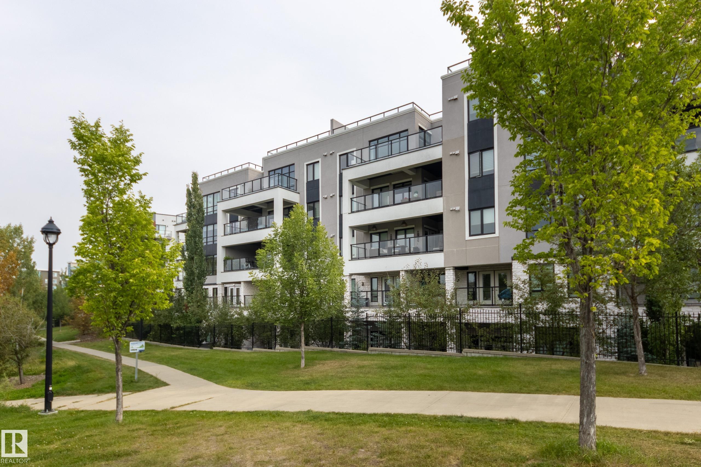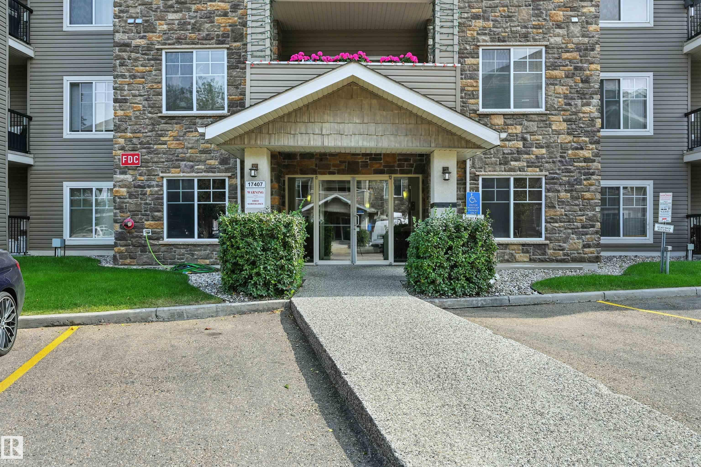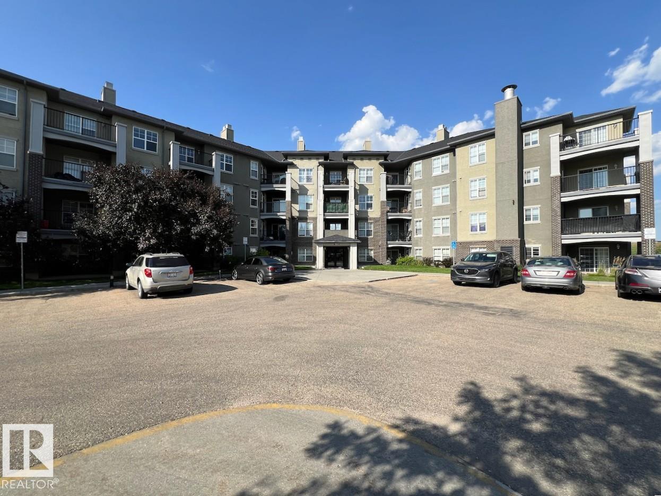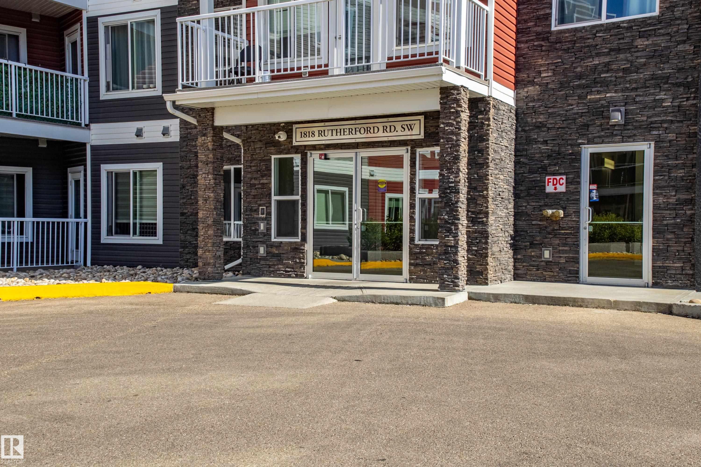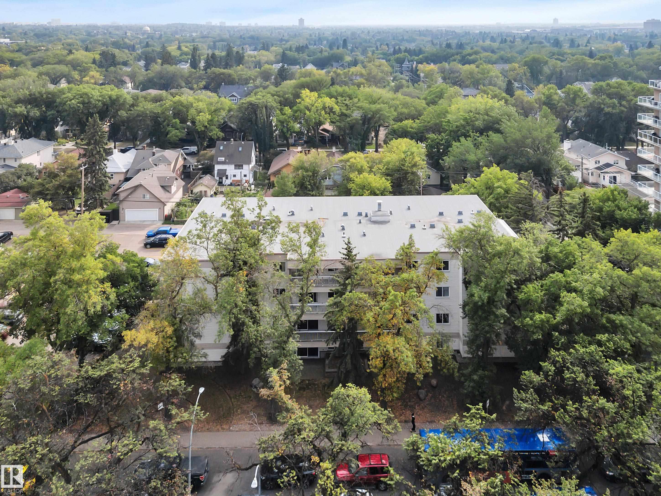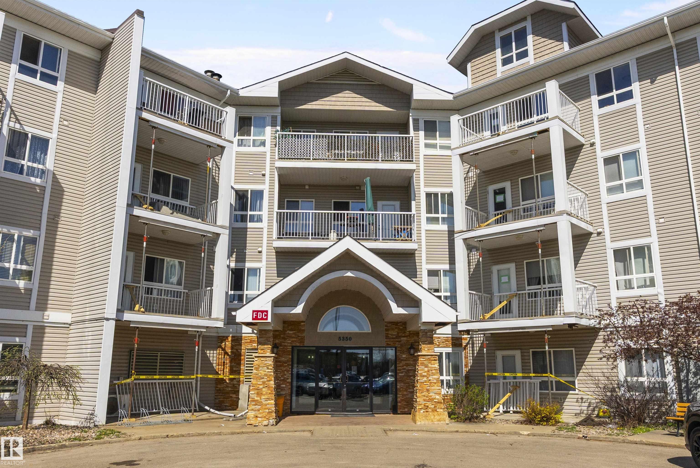- Houseful
- AB
- Edmonton
- Windermere
- 1316 Windermere Way Southwest #206
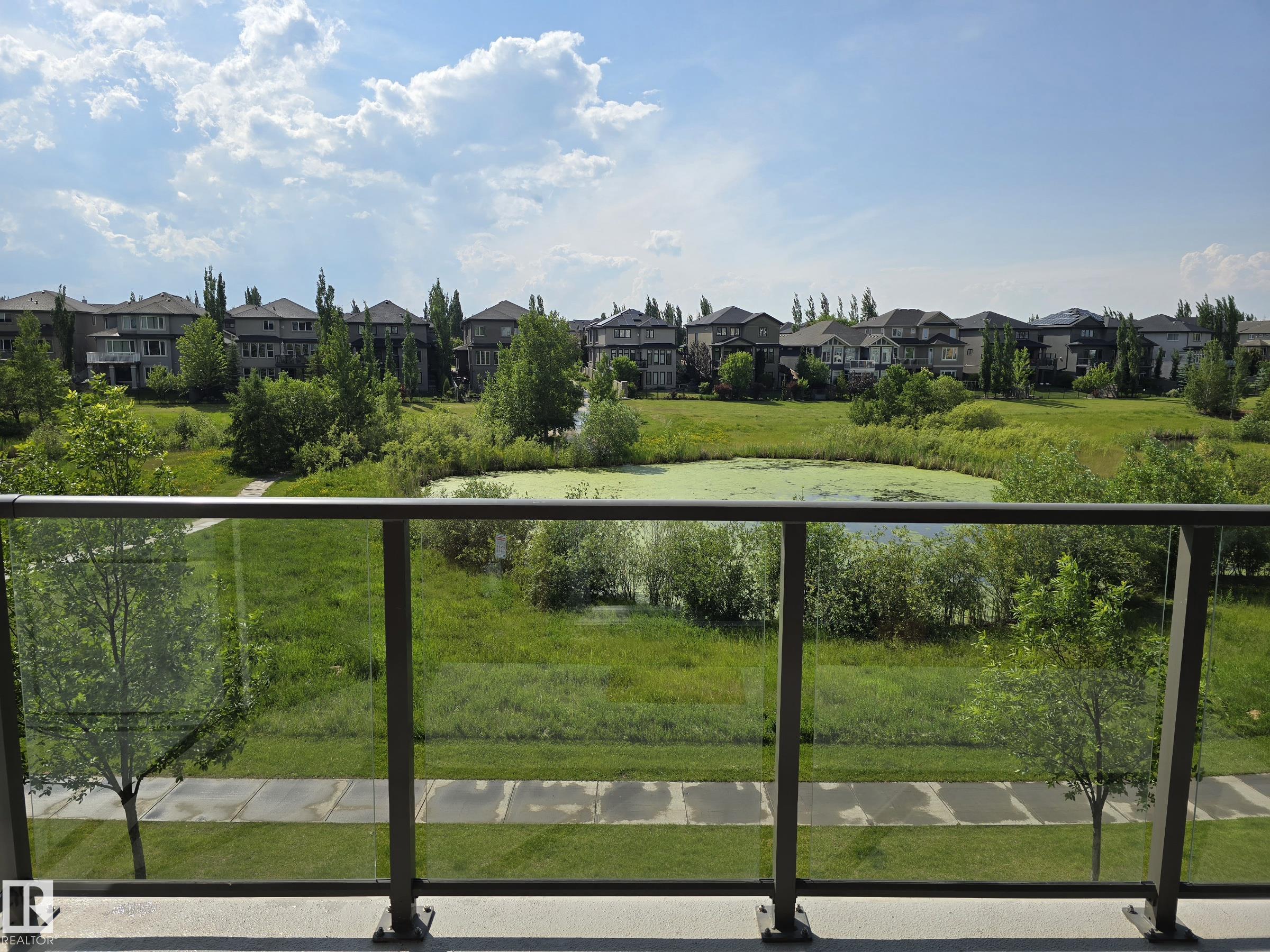
1316 Windermere Way Southwest #206
1316 Windermere Way Southwest #206
Highlights
Description
- Home value ($/Sqft)$358/Sqft
- Time on Houseful79 days
- Property typeResidential
- StyleSingle level apartment
- Neighbourhood
- Median school Score
- Year built2019
- Mortgage payment
HUGE & stunning 1222 sq.ft. 2 bedroom + DEN, 2 bathroom unit in a CONCRETE & STEEL adult only 18+ building. The best part of owning this property? It is SOUTH facing with a VIEW OF THE POND! Talk about tranquility! This quiet unit has so many desirable features like the 10 foot ceilings, quartz counter tops throughout (including a waterfall edge in the kitchen), kitchen cabinetry & backsplash to the ceiling, heated tile floors in the en suite, an abundance of pot lights, & TWO UNDERGROUND stalls! You will love that view from the second you enter your new home, & you can see it from every room except the den. The open concept of the kitchen, dining area, & living room makes the condo feel even larger. The primary bedroom is large enough for a king suite, & the second bedroom is also a good size. This is the perfect property for someone looking for a quiet place to call home while being walking distance to tons of restaurants, shopping, pathways, & more, with a full-service gym steps from your unit door!
Home overview
- Heat type Heat pump, natural gas
- # total stories 4
- Foundation Concrete perimeter
- Roof Roll roofing
- Exterior features Airport nearby, backs onto lake, backs onto park/trees, golf nearby, low maintenance landscape, park/reserve, public swimming pool, public transportation, shopping nearby, view lake
- Parking desc Double indoor, heated, underground
- # full baths 2
- # total bathrooms 2.0
- # of above grade bedrooms 2
- Flooring Ceramic tile, laminate flooring
- Appliances Air conditioning-central, dishwasher - energy star, dryer, garage control, hood fan, refrigerator-energy star, stove-electric, window coverings
- Interior features Ensuite bathroom
- Community features Air conditioner, ceiling 10 ft., deck, exercise room, no animal home, parking-visitor, storage cage
- Area Edmonton
- Zoning description Zone 56
- Exposure S
- Basement information None, no basement
- Building size 1222
- Mls® # E4443084
- Property sub type Apartment
- Status Active
- Bedroom 2 12.8m X 12.1m
- Kitchen room 11.5m X 10.6m
- Master room 13.8m X 12m
- Living room 13.7m X 12.9m
Level: Main
- Listing type identifier Idx

$-517
/ Month

