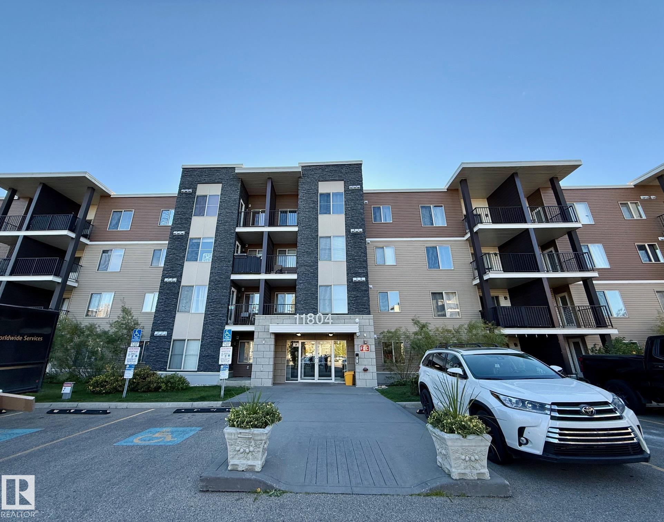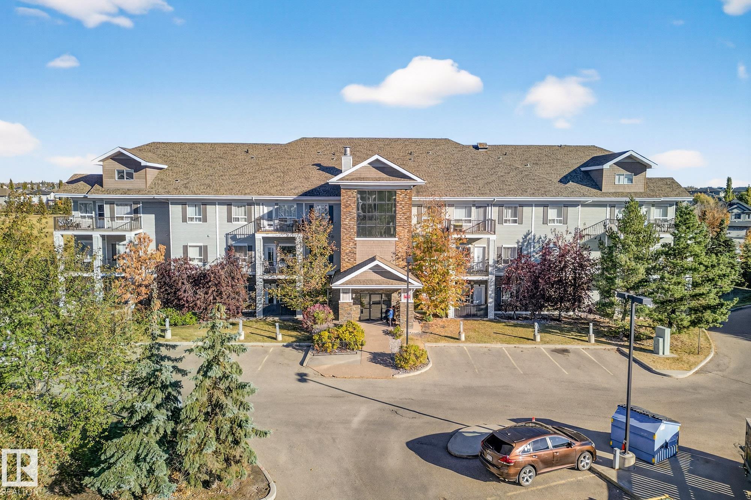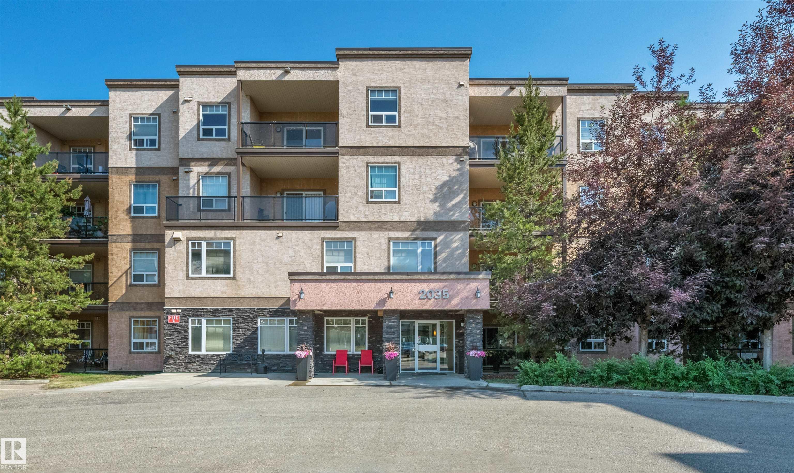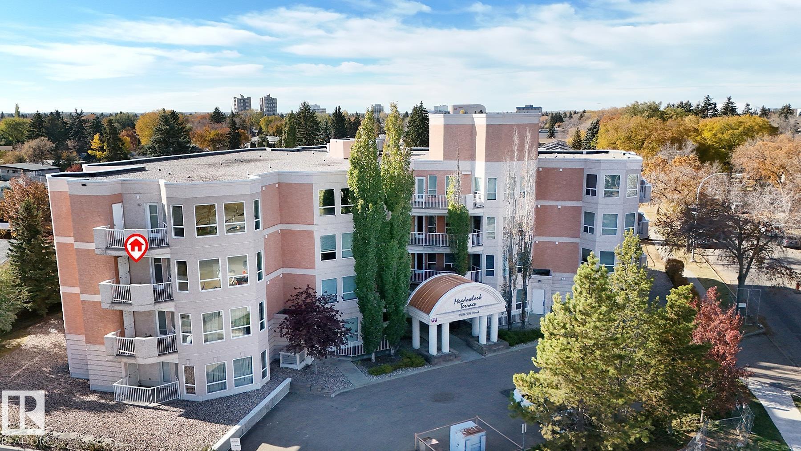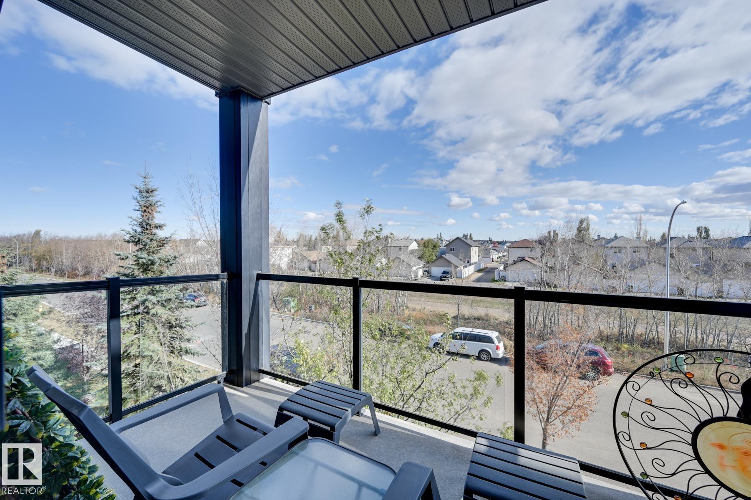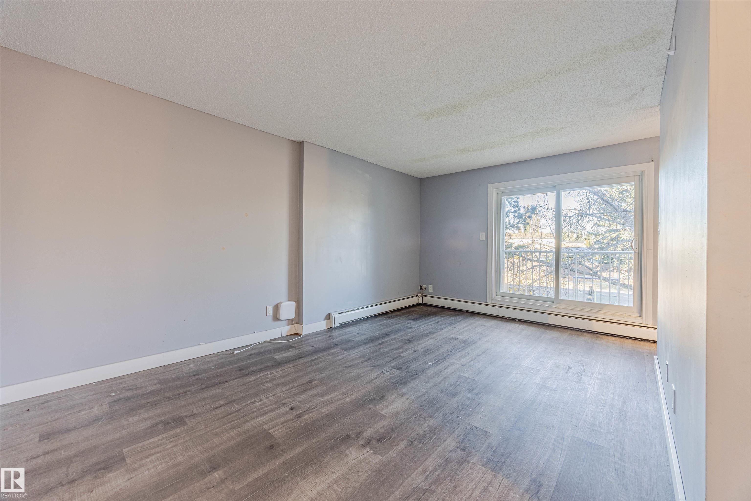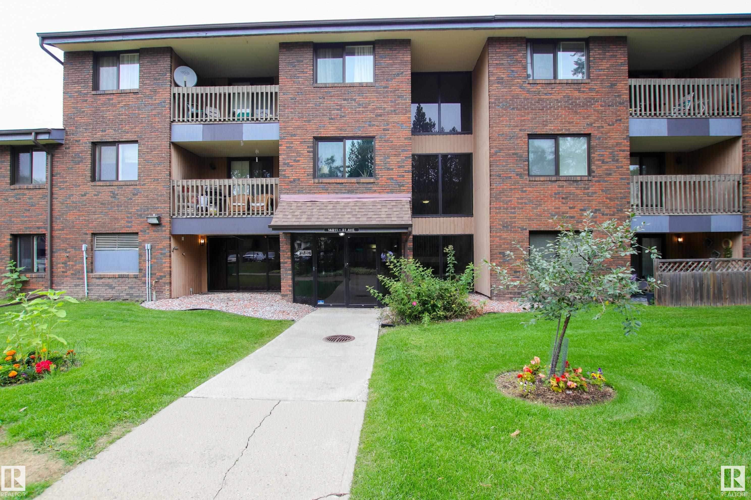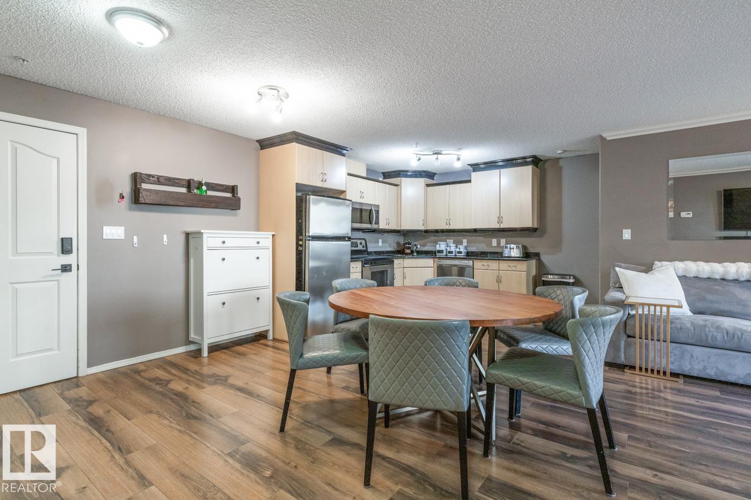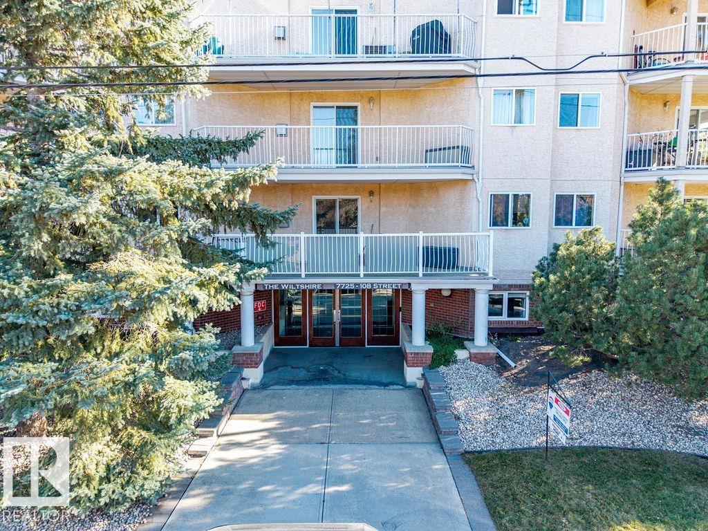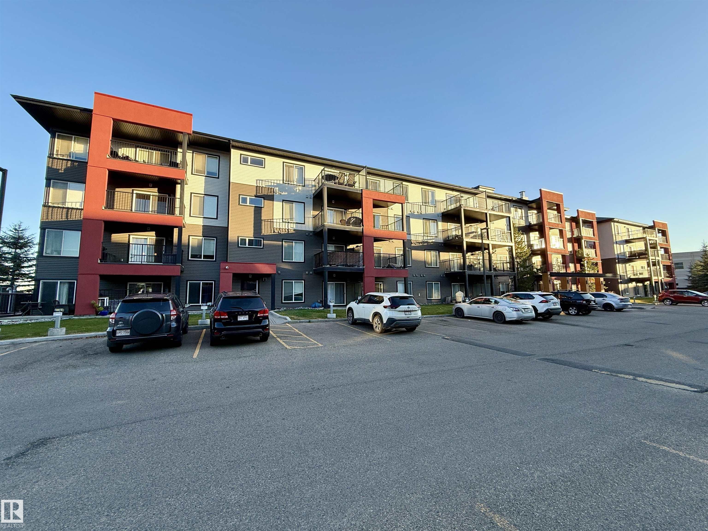- Houseful
- AB
- Edmonton
- Windermere
- 1316 Windermere Way Southwest #401
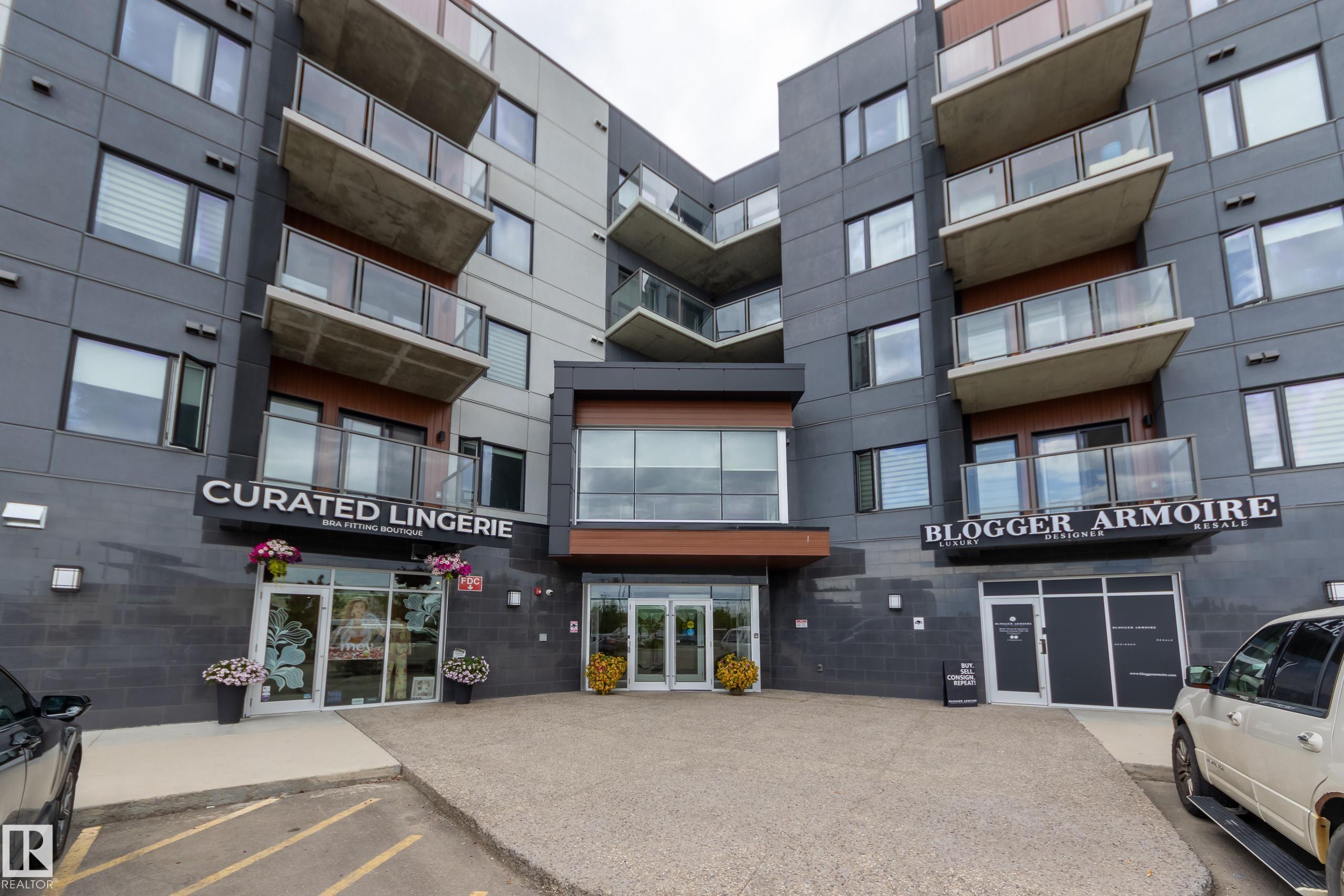
1316 Windermere Way Southwest #401
1316 Windermere Way Southwest #401
Highlights
Description
- Home value ($/Sqft)$444/Sqft
- Time on Housefulnew 14 hours
- Property typeResidential
- StyleSingle level apartment
- Neighbourhood
- Median school Score
- Year built2019
- Mortgage payment
Offering 1595 Sq. Ft.of total living space! Are you looking for an executive style condo home in a secure, exclusive location? Look no further than this exquisite home with top quality finishing & upgrades plus it is a corner unit with South West exposure so you have a view of the pond & green space! Spacious foyer welcomes you home, & you will appreciate the many special touches here. A half bath is conveniently located for guests, & the open main living area offers wonderful south west views. The dining area has patio doors opening to the wrap around balcony so you can enjoy your outdoor living space with gas lines for BBQ & fire table! Kitchen is perfect for the family chef! Pantry, granite counter tops, Upgraded cabinets and appliances, including a 5 burner gas stove. Two large bedrooms, each with a walk-in closet & full ensuite bath. The den is perfect for home office, exercise space or whatever suits your life style. Comes with two underground parking stalls, storage cabinets & cage storage
Home overview
- Heat type Heat pump, natural gas
- # total stories 5
- Foundation Concrete perimeter
- Roof Tar & gravel
- Exterior features Schools, shopping nearby, view lake
- Has garage (y/n) Yes
- Parking desc Underground
- # full baths 2
- # half baths 1
- # total bathrooms 3.0
- # of above grade bedrooms 2
- Flooring Non-ceramic tile
- Appliances Dishwasher-built-in, dryer, hood fan, refrigerator, stove-electric, washer, window coverings
- Interior features Ensuite bathroom
- Community features See remarks
- Area Edmonton
- Zoning description Zone 56
- Directions E90014079
- Exposure Sw
- Basement information None, no basement
- Building size 1508
- Mls® # E4462841
- Property sub type Apartment
- Status Active
- Virtual tour
- Other room 1 9.5m X 14.5m
- Bedroom 2 12.3m X 16.1m
- Master room 15.2m X 13.3m
- Kitchen room 8.5m X 12.9m
- Dining room 12.8m X 13m
Level: Main - Living room 31.2m X 14.1m
Level: Main
- Listing type identifier Idx

$-1,003
/ Month

