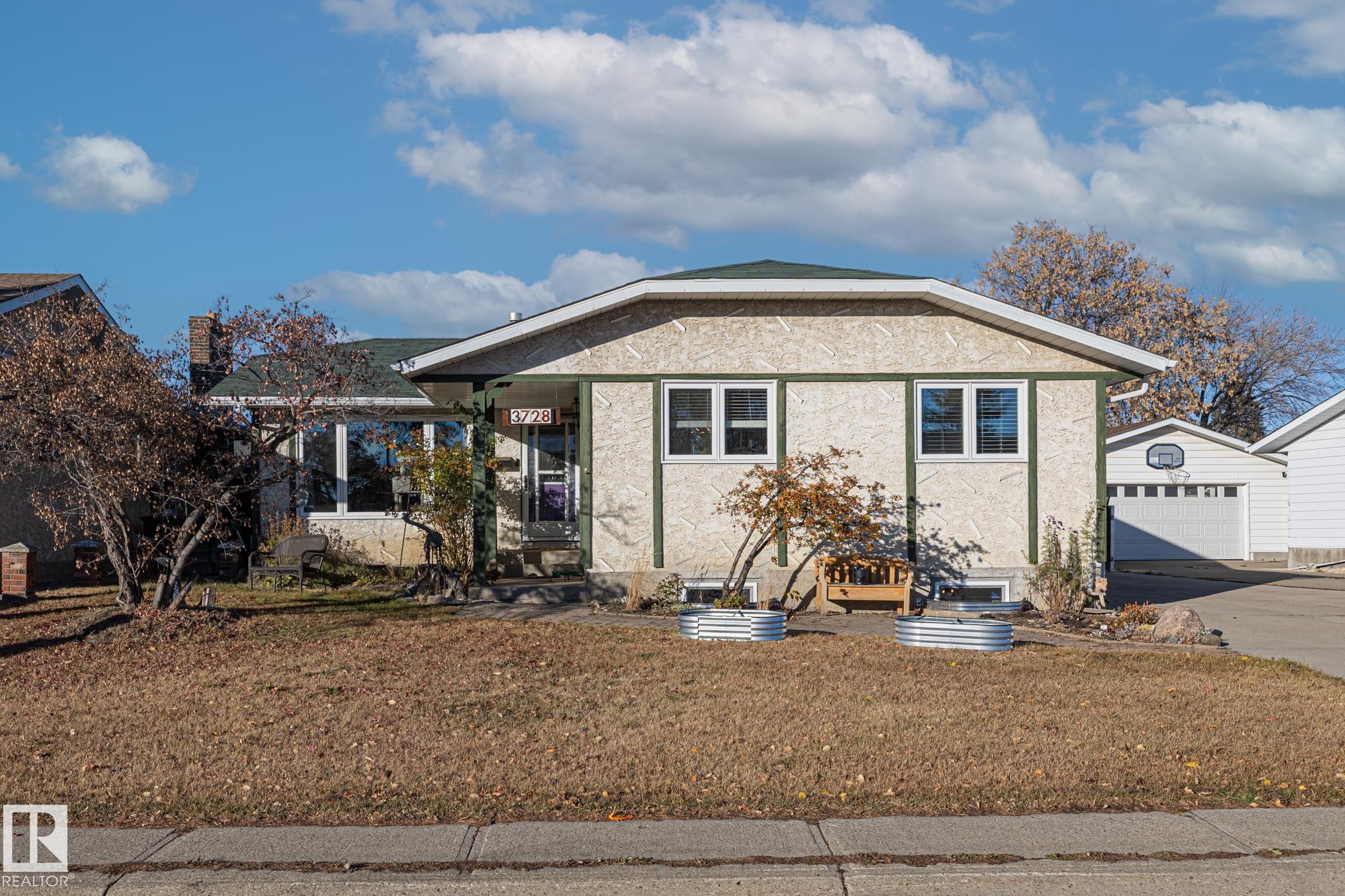This home is hot now!
There is over a 81% likelihood this home will go under contract in 15 days.

This beautifully updated 4-bedroom, 2.5-bath bungalow in Belmont blends 1970s character with modern comfort on a large, private lot. Inside, you’ll find a bright and functional layout with a central kitchen featuring undercabinet lighting, plenty of counter space, and an easy flow to the living and dining areas. Major upgrades include triple-pane windows, new electrical with 100-amp service (2024), a high-efficiency furnace, hot water tank (2024), and newer eaves with a 12-year-old roof for peace of mind. The finished basement adds extra living space with a full bath, bedroom, and room for family entertainment or guests. Outside, enjoy a spacious deck, huge yard, and an oversized double detached garage. Located near schools, parks, and playgrounds, this move-in ready home offers a rare combination of space, updates, and convenience in a mature, family-friendly Edmonton neighbourhood.

