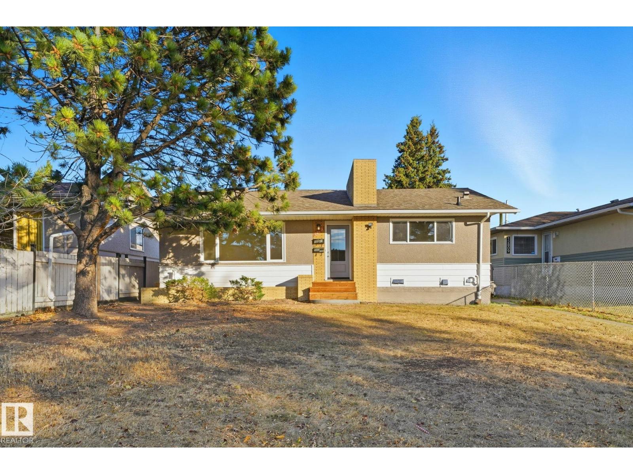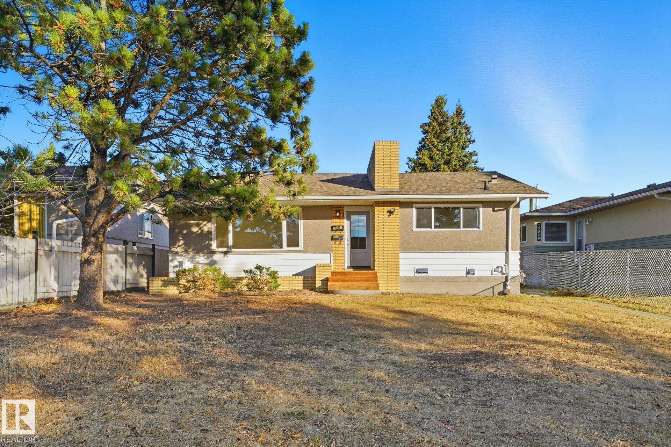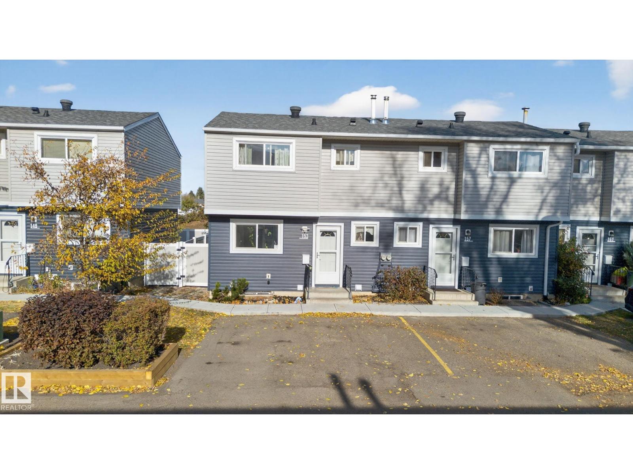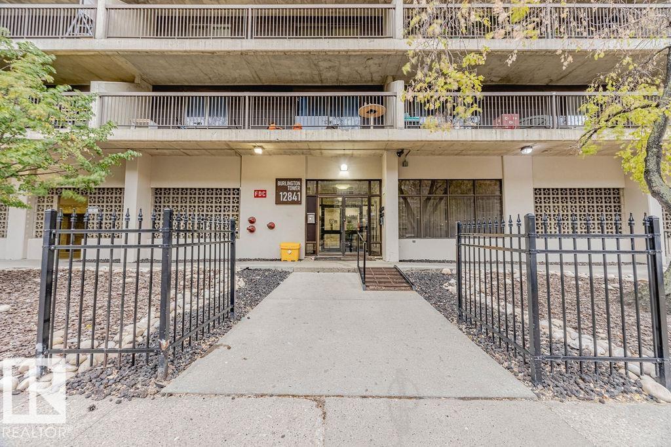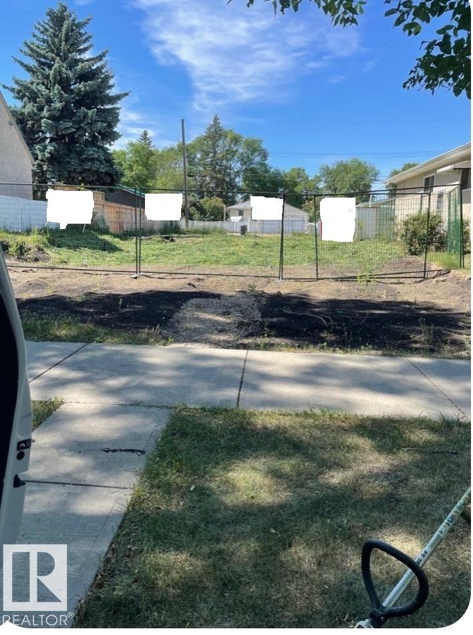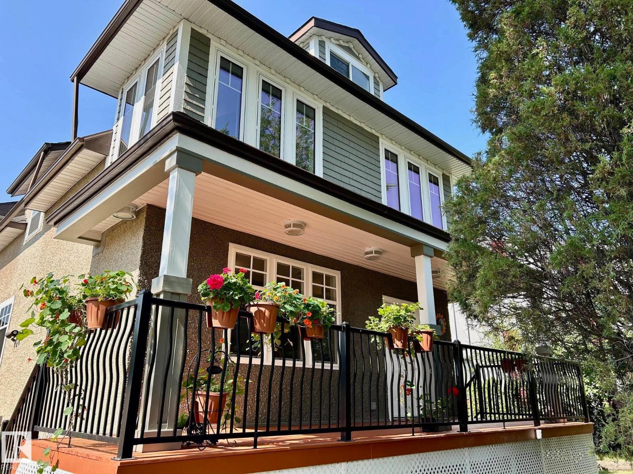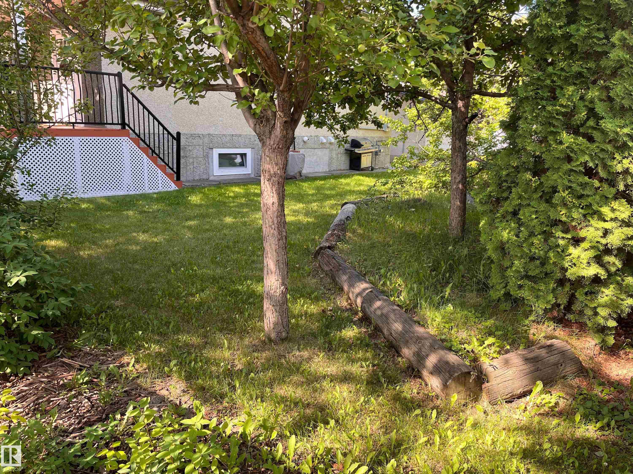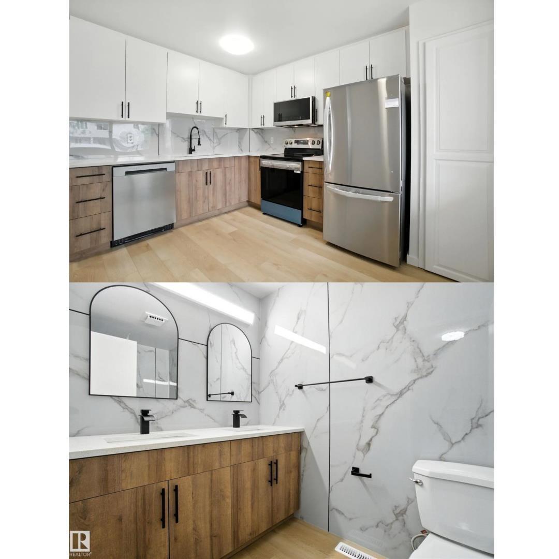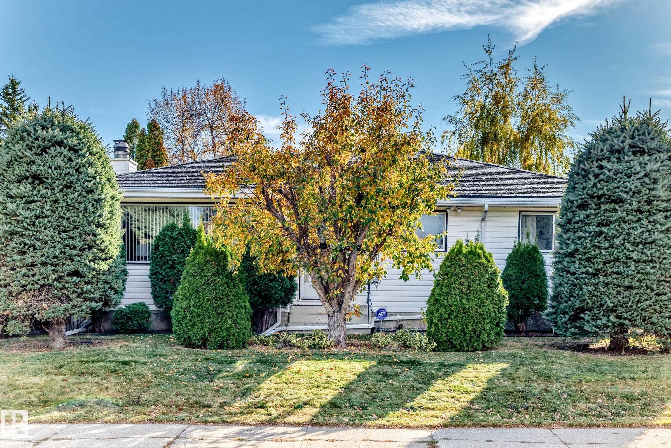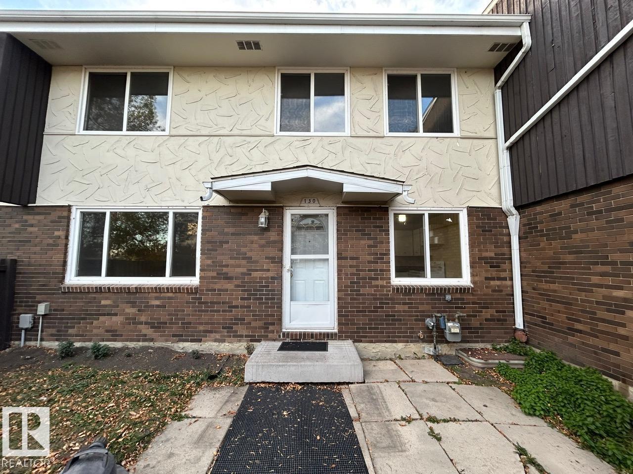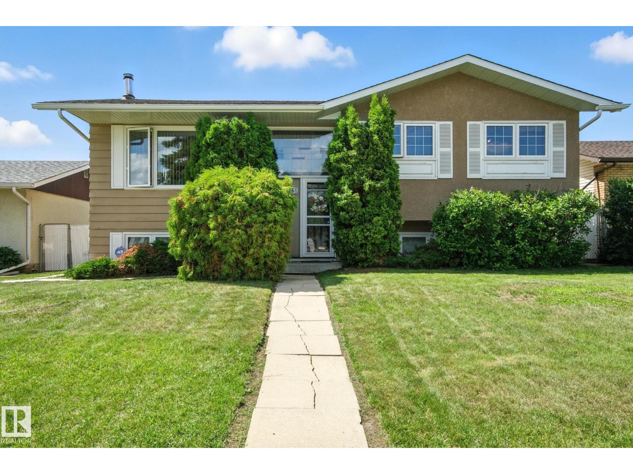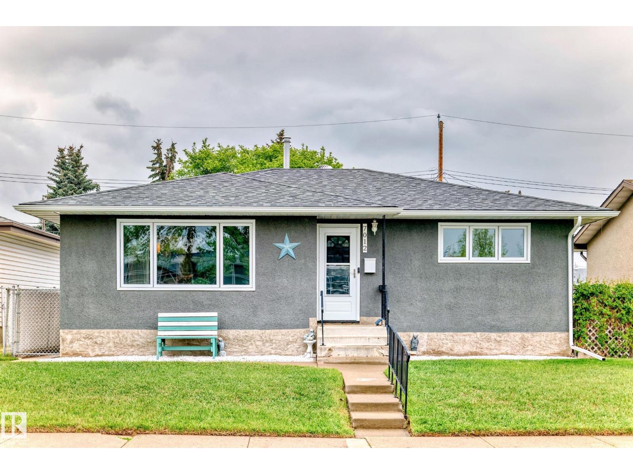
Highlights
Description
- Home value ($/Sqft)$385/Sqft
- Time on Houseful45 days
- Property typeSingle family
- StyleBungalow
- Neighbourhood
- Median school Score
- Year built1966
- Mortgage payment
Welcome to your dream bungalow, where modern elegance meets comfort! This stunning home boasts three spacious bedrooms on the upper level, perfect for family living, alongside a generously sized bedroom downstairs, ideal for guests. The layout connects the living, dining, & kitchen areas, creating an inviting space for entertaining or cozy family gatherings. Beautifully updated 4-piece bath upstairs & a stylish 4-piece bath downstairs. Recent upgrades include new 5 eavestrough on the house, shingles, vinyl windows that flood the home w/ natural light, central air conditioning, vinyl plank flooring, exterior painted w/ spray net, hot water tank & high efficiency furnace while the fresh landscaping with a hard top gazebo adds a touch of curb appeal. The Garage has newer RV parking pad and new back gate offering plenty of space for vehicles & storage! The basement has a full kitchen & can be used as a private guest suite. Don't miss the chance to make this exquisite property your new home! (id:63267)
Home overview
- Cooling Central air conditioning
- Heat type Forced air
- # total stories 1
- Fencing Fence
- Has garage (y/n) Yes
- # full baths 2
- # total bathrooms 2.0
- # of above grade bedrooms 4
- Community features Public swimming pool
- Subdivision Delwood
- Lot size (acres) 0.0
- Building size 1039
- Listing # E4456390
- Property sub type Single family residence
- Status Active
- Storage 3.61m X 1.45m
Level: Basement - 2nd kitchen 3.86m X 2.67m
Level: Basement - 4th bedroom 3.9m X 2.74m
Level: Basement - Laundry 4.02m X 4.1m
Level: Basement - Primary bedroom 3.55m X 3.28m
Level: Main - Mudroom 2.08m X 1.64m
Level: Main - Living room 5.11m X 4.09m
Level: Main - Dining room 2.46m X 2.14m
Level: Main - 2nd bedroom 3.54m X 2.54m
Level: Main - Kitchen 3.77m X 2.47m
Level: Main - 3rd bedroom 2.9m X 2.68m
Level: Main
- Listing source url Https://www.realtor.ca/real-estate/28822247/7012-132-av-nw-edmonton-delwood
- Listing type identifier Idx

$-1,066
/ Month

