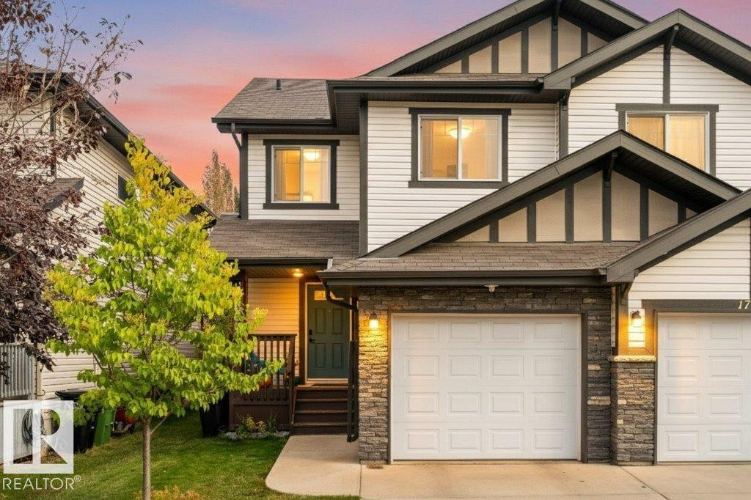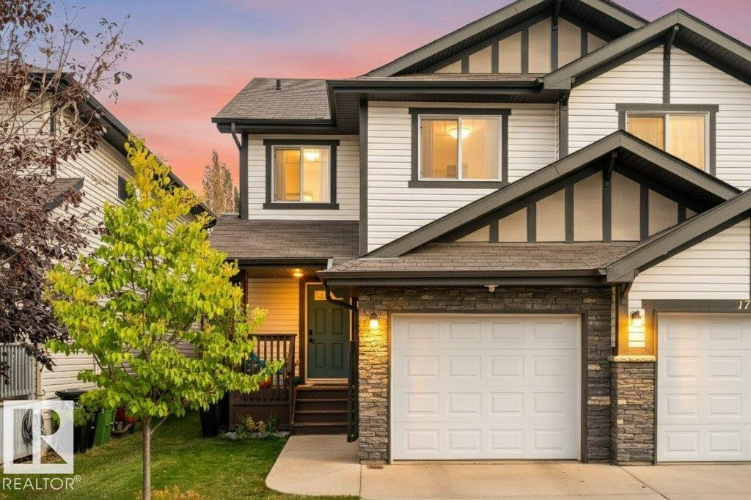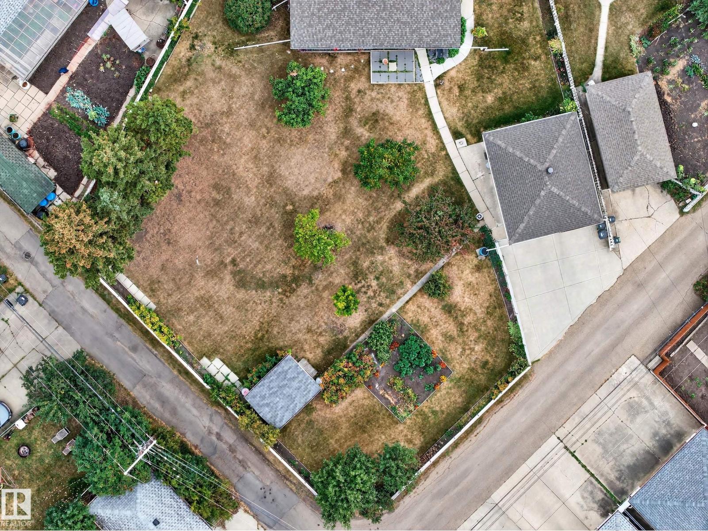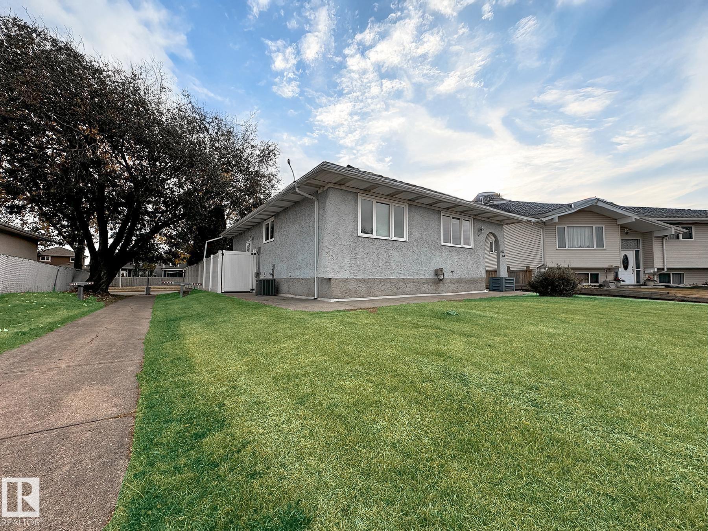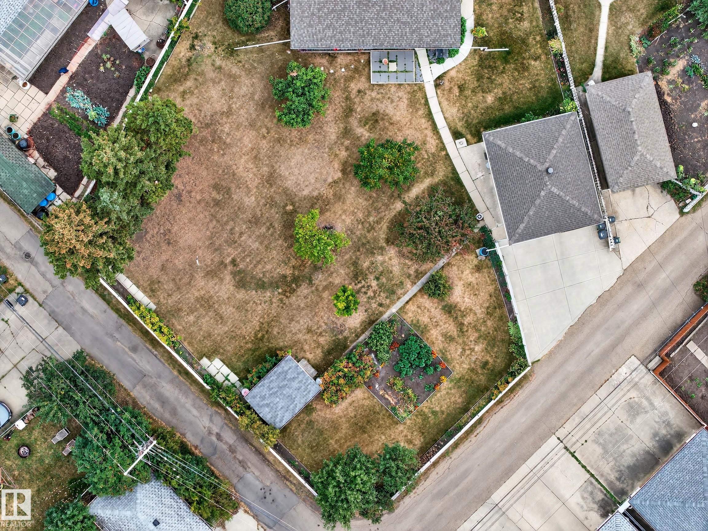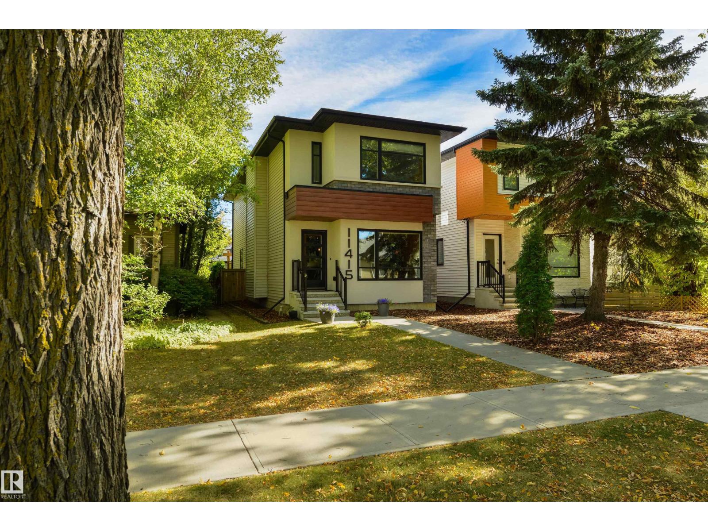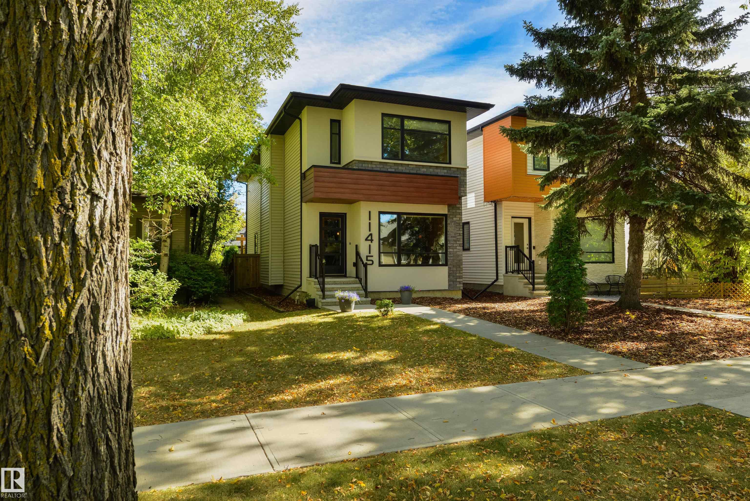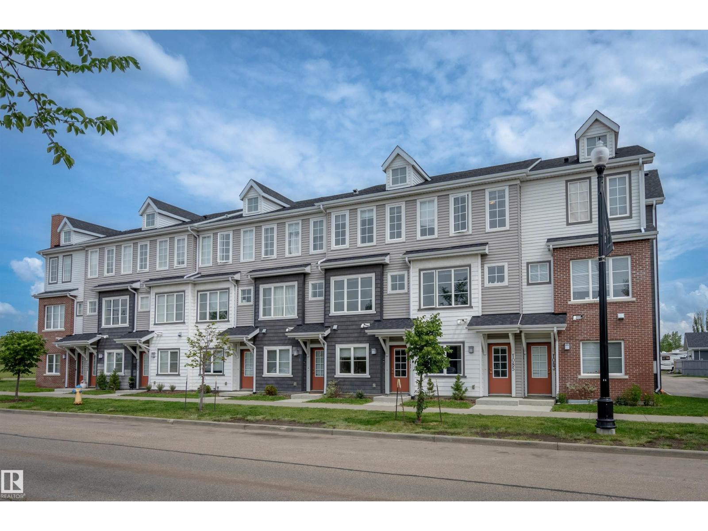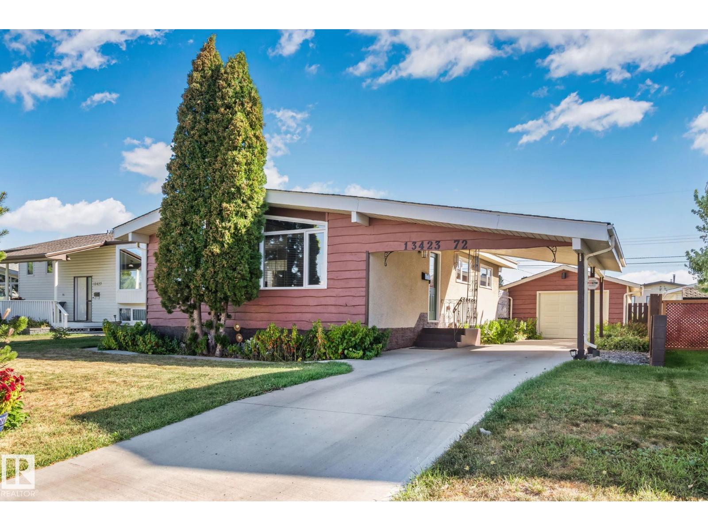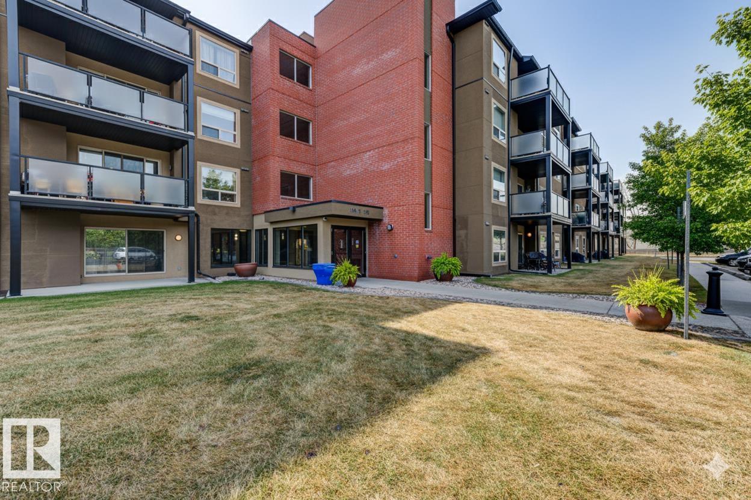- Houseful
- AB
- Edmonton
- Lauderdale
- 132 Ave Av Nw Unit 10607 Ave
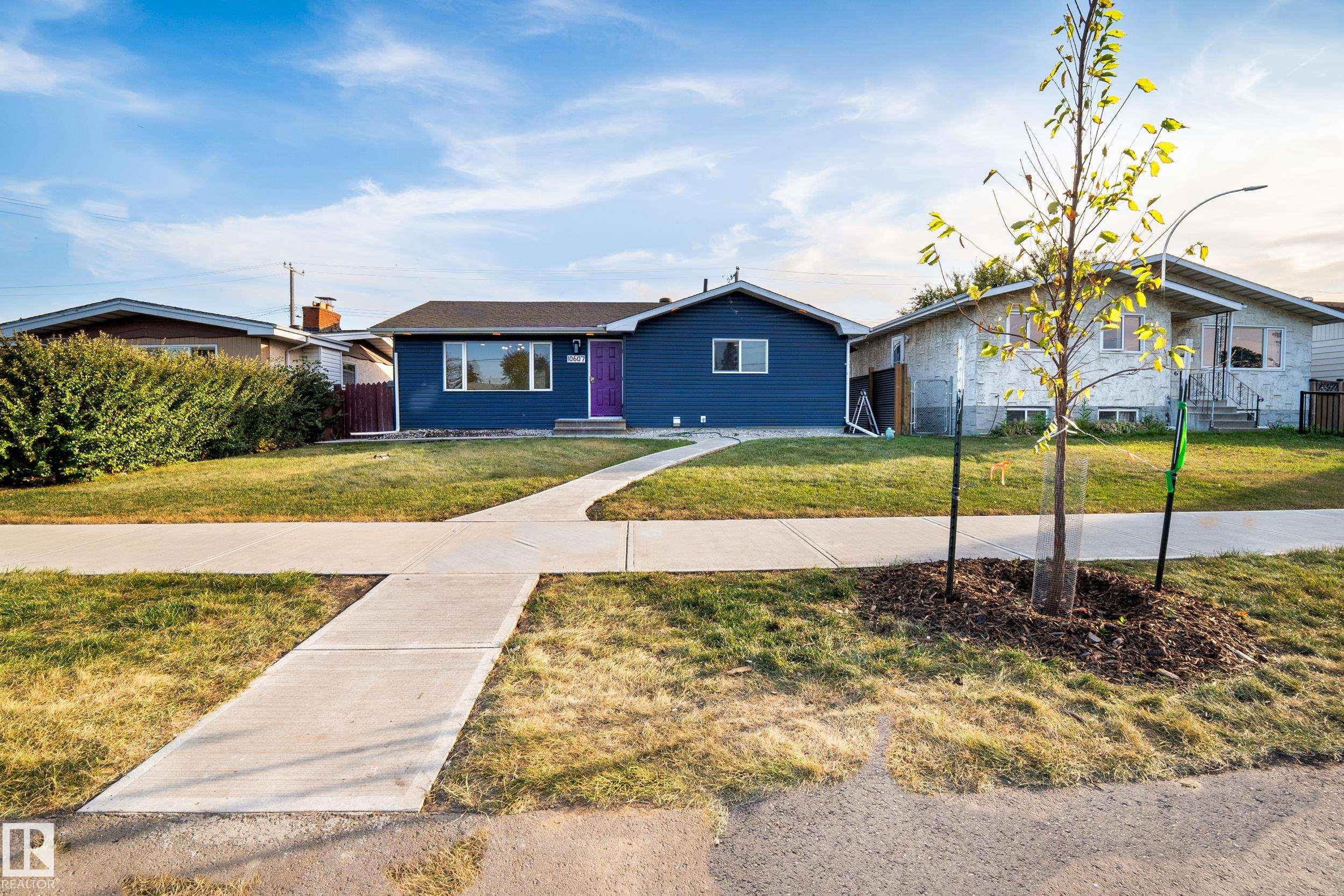
132 Ave Av Nw Unit 10607 Ave
132 Ave Av Nw Unit 10607 Ave
Highlights
Description
- Home value ($/Sqft)$424/Sqft
- Time on Houseful11 days
- Property typeResidential
- StyleBungalow
- Neighbourhood
- Lot size5,383 Sqft
- Year built1960
- Mortgage payment
FULLY RENOVATED 6 BEDROOM HOME | 3.5 BATHS | 2 KITCHENS | DBL GARAGE Incredible opportunity! This extensively upgraded 6 BED, 3.5 BATH detached home offers finished living space with Fireplace & Feature Wall , ideal for large or multi-generational families. Major renovations include: NEW shingles, siding, windows, plumbing, electrical, paint, flooring (LVP & tile), and more. Enjoy a stunning brand new kitchen with modern cabinets, quartz countertops & stainless steel appliances — plus a second full kitchen with new appliances in Basement with Separate Entrance perfect for multi-generating Living. Functional layout with updated bathrooms, generous bedrooms, and spacious common areas. Double detached garage, upgraded mechanical, and great curb appeal complete the package. Located in a mature neighbourhood close to schools, transit, shopping & amenities. Just move in and enjoy!
Home overview
- Heat type Forced air-1, natural gas
- Foundation Concrete perimeter
- Roof Asphalt shingles
- Exterior features Back lane, fenced, playground nearby, public transportation, schools, shopping nearby
- Has garage (y/n) Yes
- Parking desc Double garage detached
- # full baths 3
- # half baths 1
- # total bathrooms 4.0
- # of above grade bedrooms 6
- Flooring Ceramic tile, vinyl plank
- Appliances Dishwasher-built-in, garage opener, dryer-two, refrigerators-two, stoves-two, washers-two, microwave hood fan-two
- Interior features Ensuite bathroom
- Community features No animal home, no smoking home
- Area Edmonton
- Zoning description Zone 01
- Lot desc Rectangular
- Lot size (acres) 500.09
- Basement information Full, finished
- Building size 1202
- Mls® # E4458629
- Property sub type Single family residence
- Status Active
- Virtual tour
- Bedroom 3 14.3m X 9.8m
- Master room 14.3m X 12m
- Other room 2 9.6m X 9.6m
- Other room 1 11.4m X 10.8m
- Kitchen room 14.9m X 15.1m
- Bedroom 4 14.6m X 9.6m
- Bedroom 2 14.3m X 11.2m
- Living room 12.9m X 20.3m
Level: Main
- Listing type identifier Idx

$-1,360
/ Month


