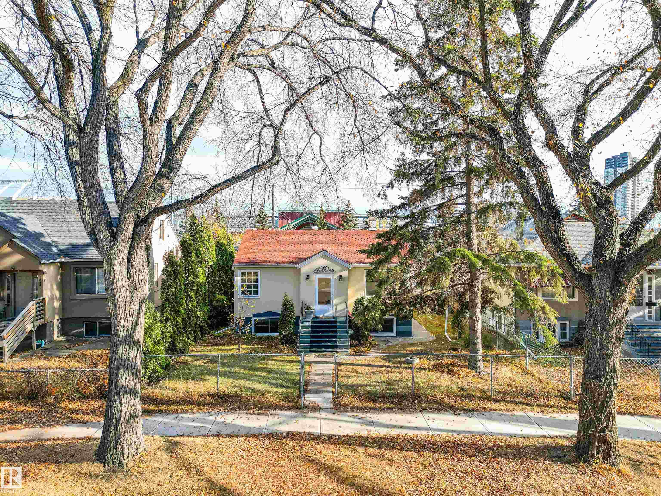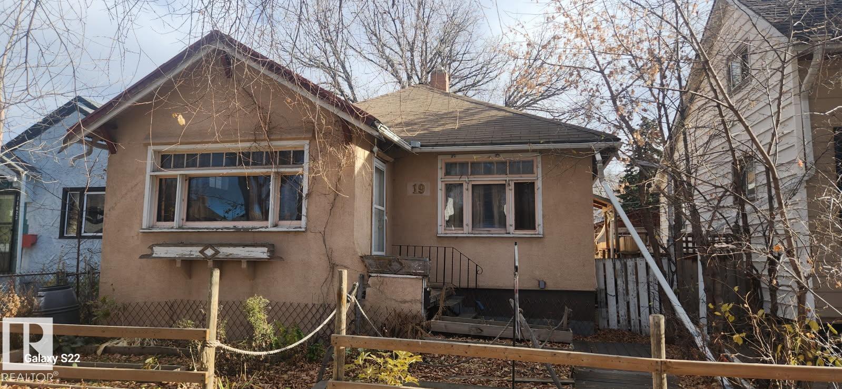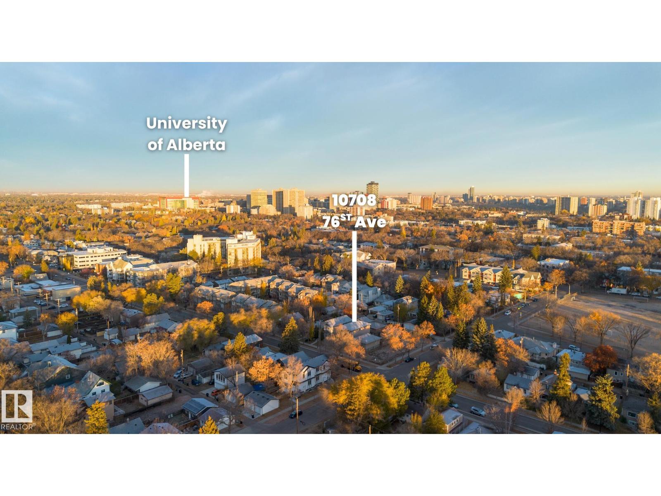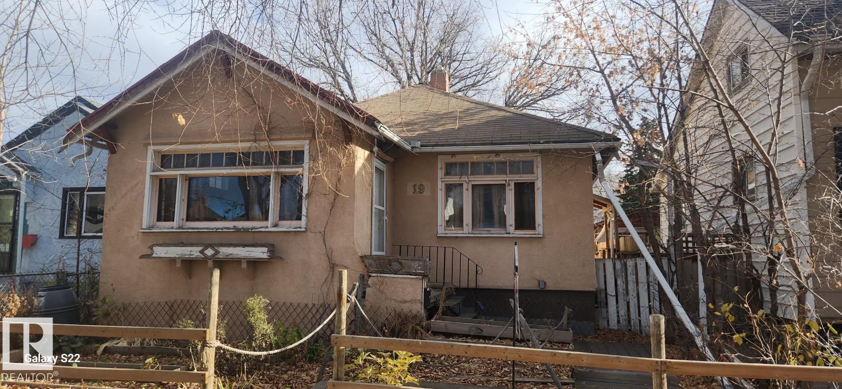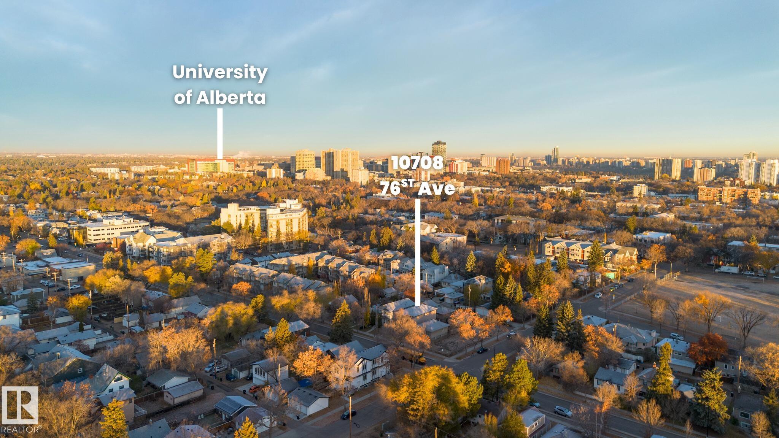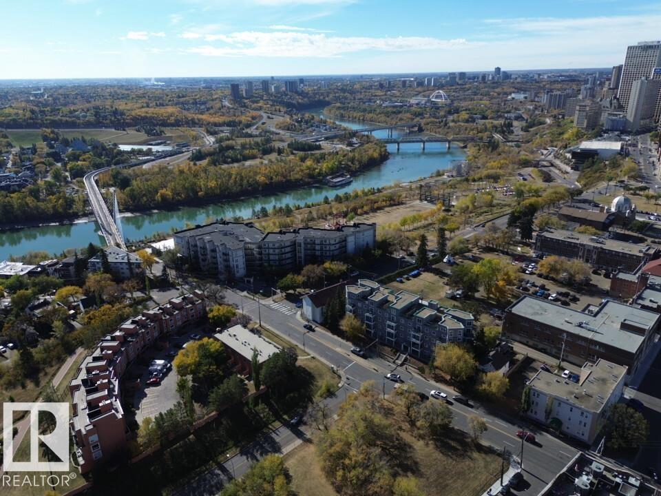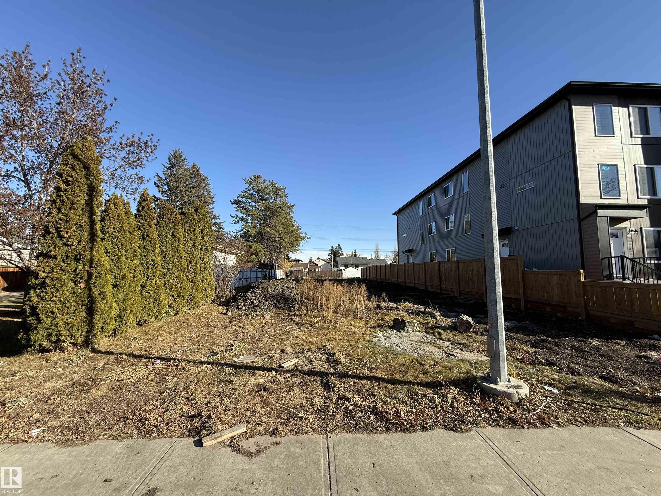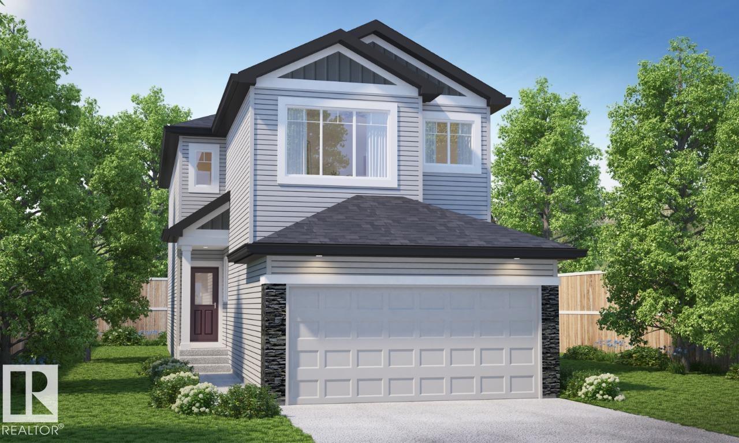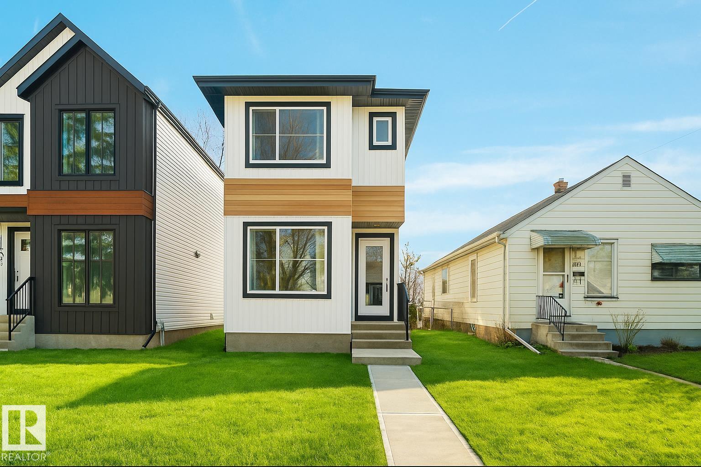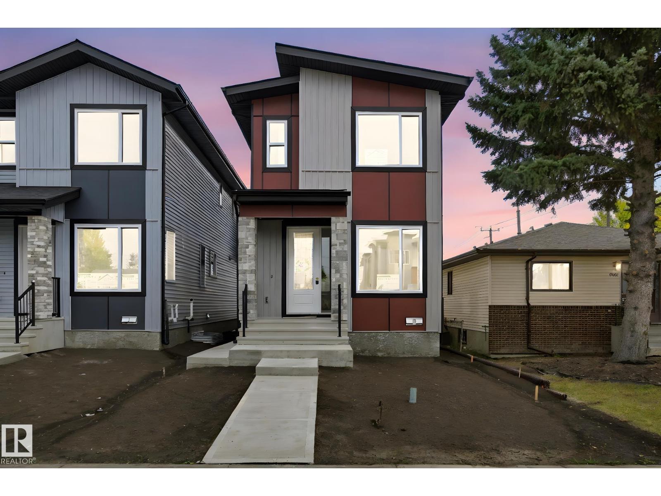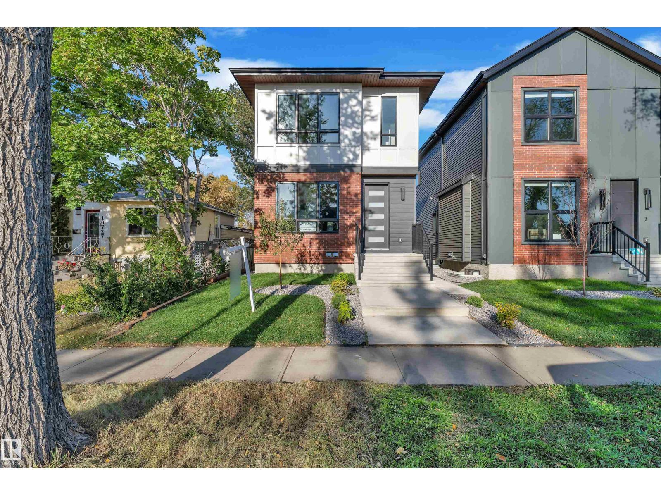
Highlights
Description
- Home value ($/Sqft)$391/Sqft
- Time on Houseful22 days
- Property typeSingle family
- Median school Score
- Lot size3,239 Sqft
- Year built2024
- Mortgage payment
Stunning new Westmount infill with a legal 2-bedroom basement suite! This modern 2-storey offers nearly 2,000 sq ft above grade with a bright open layout and premium finishes throughout. The main floor features a spacious living area, designer kitchen with two-tone cabinetry, quartz counters, stylish backsplash, full bathroom, and a flex room ideal for an office or guest space. Upstairs you'll find 3 bedrooms including a primary suite with walk-in closet and dual vanity ensuite, plus laundry and another full bath. The fully finished basement includes a legal 2-bedroom suite with separate entrance—perfect for rental income or extended family. Complete with a double detached garage. Located steps from Westmount Off-Leash Park, minutes to downtown, 124 Street shops, and top-rated schools. A perfect blend of modern luxury and smart investment! (id:63267)
Home overview
- Heat type Forced air
- # total stories 2
- Fencing Fence
- Has garage (y/n) Yes
- # full baths 4
- # total bathrooms 4.0
- # of above grade bedrooms 3
- Subdivision Westmount
- Lot dimensions 300.89
- Lot size (acres) 0.074348904
- Building size 1967
- Listing # E4461570
- Property sub type Single family residence
- Status Active
- Living room 4.17m X 6.42m
Level: Main - Den 2.74m X 3.73m
Level: Main - Kitchen 2.85m X 4.88m
Level: Main - Dining room 2.87m X 3.89m
Level: Main - Primary bedroom 3.62m X 4.78m
Level: Upper - 2nd bedroom 3.3m X 4.07m
Level: Upper - 3rd bedroom 3.2m X 5.14m
Level: Upper - Bonus room 2.9m X 6.17m
Level: Upper
- Listing source url Https://www.realtor.ca/real-estate/28974409/10725-132-st-nw-edmonton-westmount
- Listing type identifier Idx

$-2,053
/ Month

