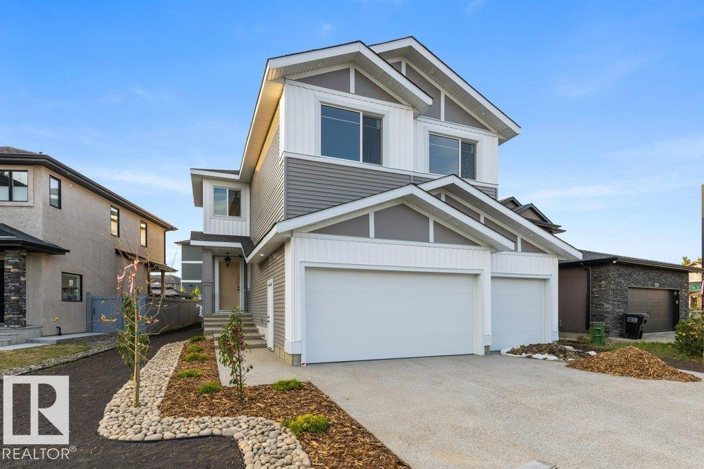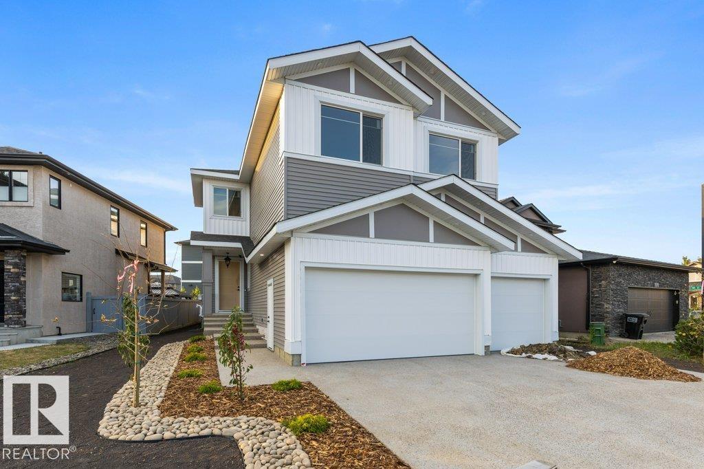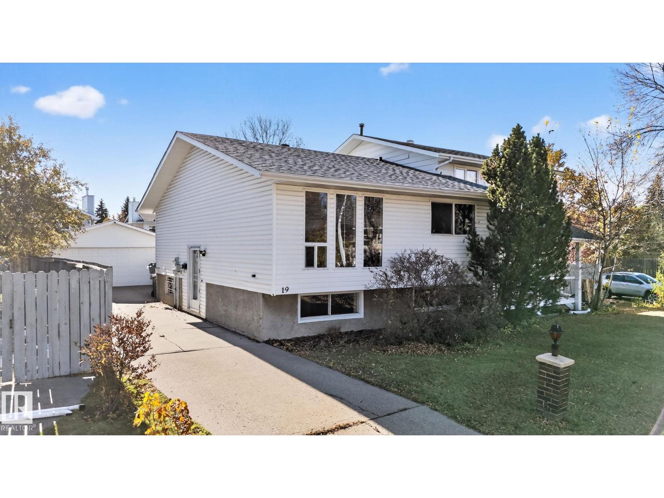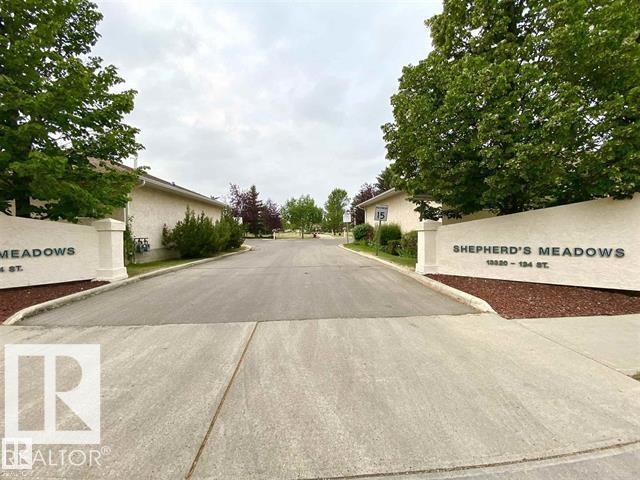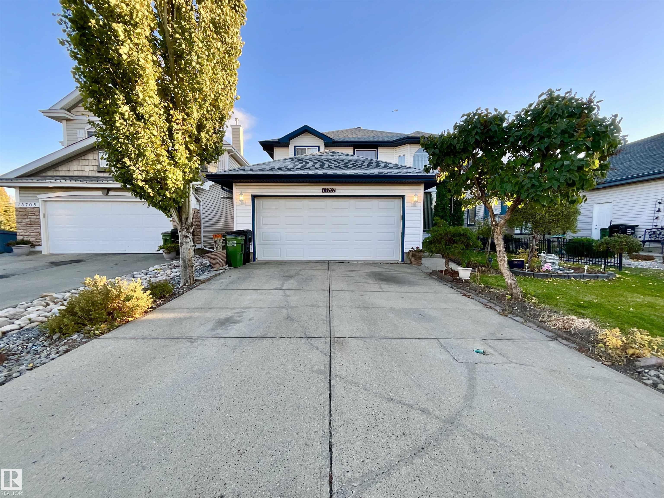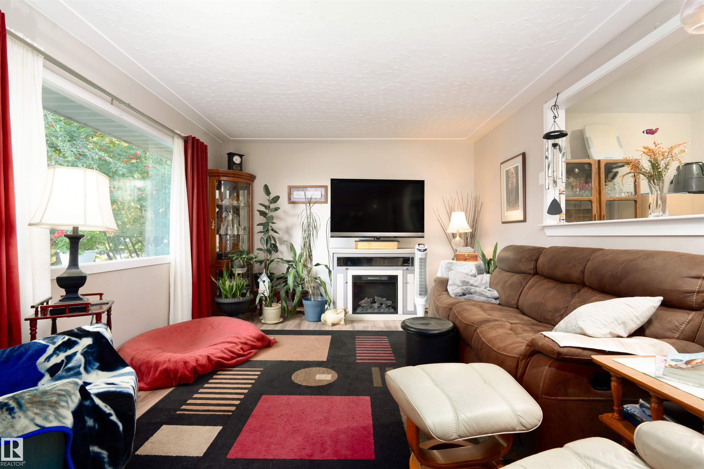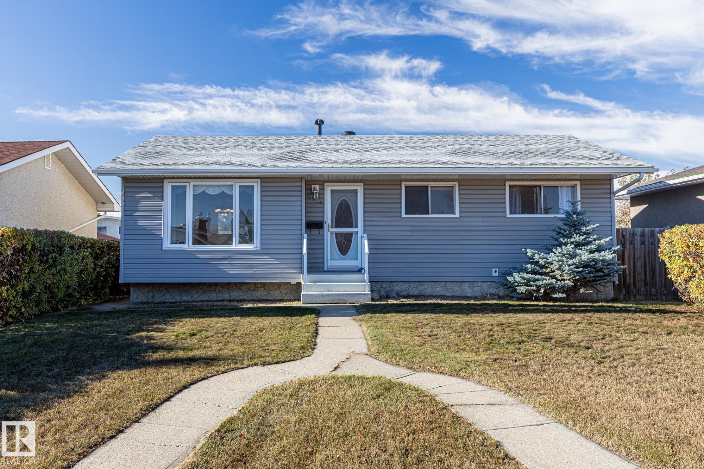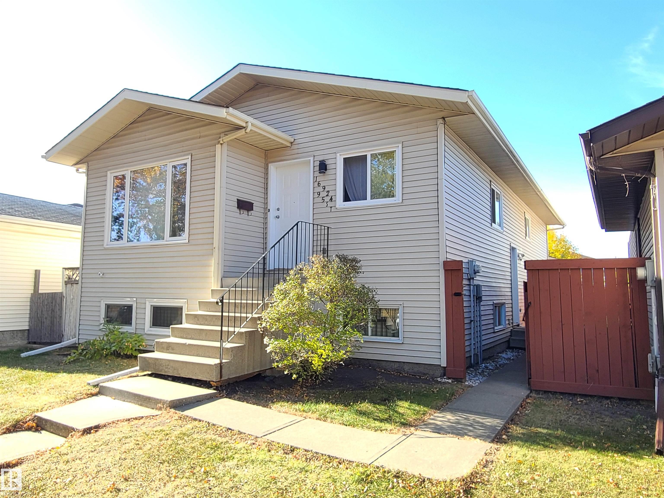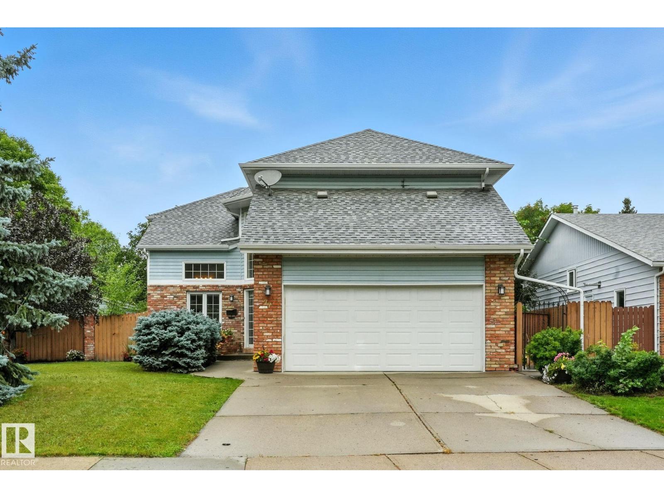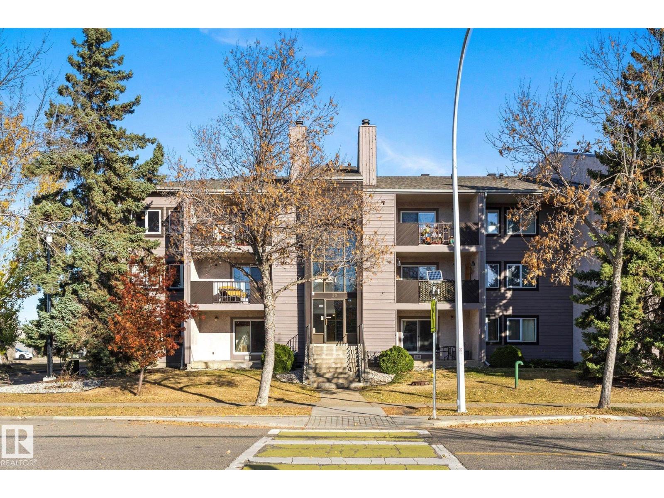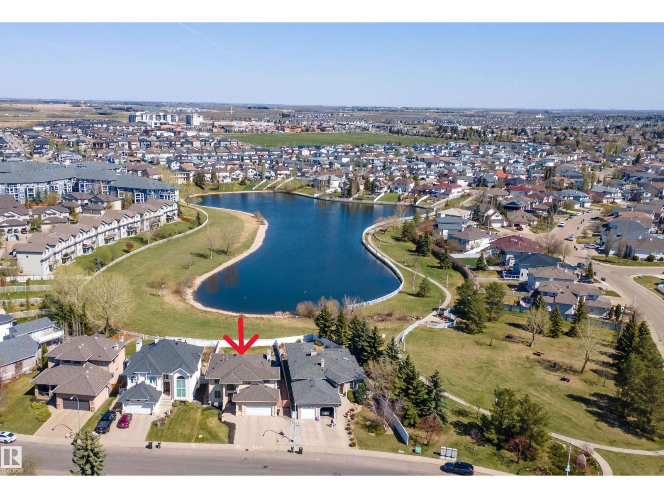
Highlights
Description
- Home value ($/Sqft)$332/Sqft
- Time on Houseful40 days
- Property typeSingle family
- Neighbourhood
- Median school Score
- Lot size531 Sqft
- Year built1995
- Mortgage payment
AMAZING LOCATION on a large lot BACKING THE LAKE in OXFORD, this 2061 sq. ft. fully developed POMPEII Built 2 story offers substantial UPGRADES including the FURNACE, HWT, AC, FIXTURES, NEW FRONT DOOR & UPPER WINDOW, newer APPLIANCES, Duradeck, maintenance free PVC FENCING, SUBWAY TILE BACK SPLASH, fresh paint, refinished hardwood & so much more! Rich finishings throughout featuring a spacious foyer, MAIN FLOOR DEN, GREAT ROOM with 2 STOREY CEILINGS, AMAZING VIEWS, BLINDS, GAS FIREPLACE & HARDWOOD FLOORS. The DARK CHERRY kitchen cabinetry with an ISLAND, updated subway tile backsplash & newer BLACK STAINLESS APPLIANCES with BI OVEN & COUNTER TOP STOVE, a pantry plus a handy 2 pc. BATHROOM & ACCESS to the OVERSIZED GARAGE on the main floor. Up to an open LOFT SPACE, a 4 pc. main bath plus 3 SPACIOUS BEDROOMS, the primary features a gas FIREPLACE plus the SPA ENSUITE has a separate TUB & SHOWER. Lower level is RECENTLY UPDATED with a FULL BATH, large family room, laundry, a bedroom & furnace/storage area! (id:63267)
Home overview
- Cooling Central air conditioning
- Heat type Forced air
- # total stories 2
- Fencing Fence
- # parking spaces 4
- Has garage (y/n) Yes
- # full baths 3
- # half baths 1
- # total bathrooms 4.0
- # of above grade bedrooms 4
- Community features Lake privileges
- Subdivision Oxford
- Directions 1478455
- Lot dimensions 49.31
- Lot size (acres) 0.012184334
- Building size 2061
- Listing # E4457305
- Property sub type Single family residence
- Status Active
- Laundry 2.99m X 2.86m
Level: Basement - 4th bedroom 3.65m X 3.91m
Level: Basement - Family room 6.03m X 6.25m
Level: Basement - Den 3.6m X 3.47m
Level: Main - Kitchen 4.34m X 4.01m
Level: Main - Dining room 2.39m X 4.01m
Level: Main - Living room 4.55m X 6.08m
Level: Main - 3rd bedroom 2.84m X 3.56m
Level: Upper - Loft Measurements not available
Level: Upper - 2nd bedroom 3.29m X 3.36m
Level: Upper - Primary bedroom 5.27m X 4.49m
Level: Upper
- Listing source url Https://www.realtor.ca/real-estate/28851041/15903-132-st-nw-edmonton-oxford
- Listing type identifier Idx

$-1,827
/ Month



