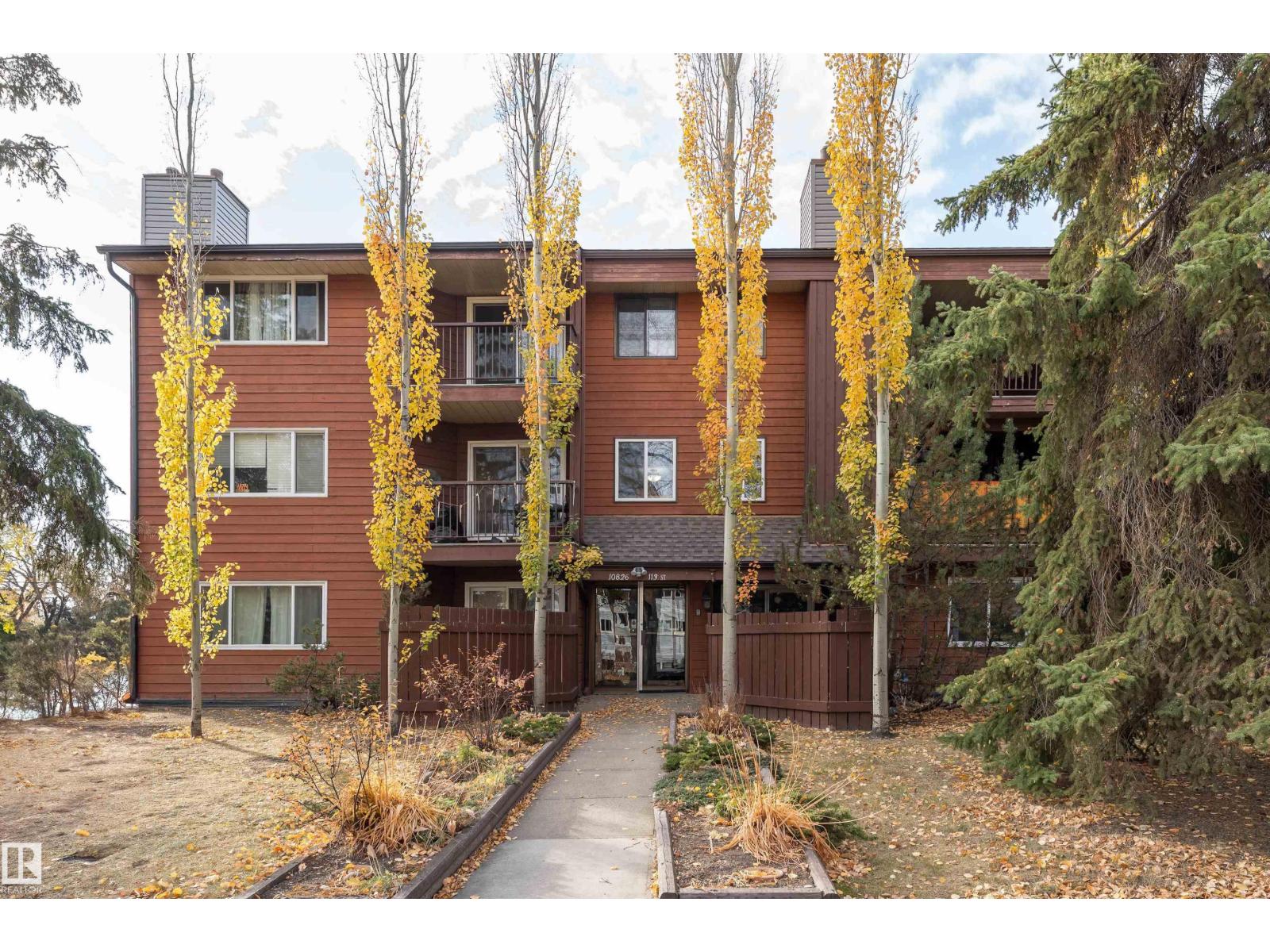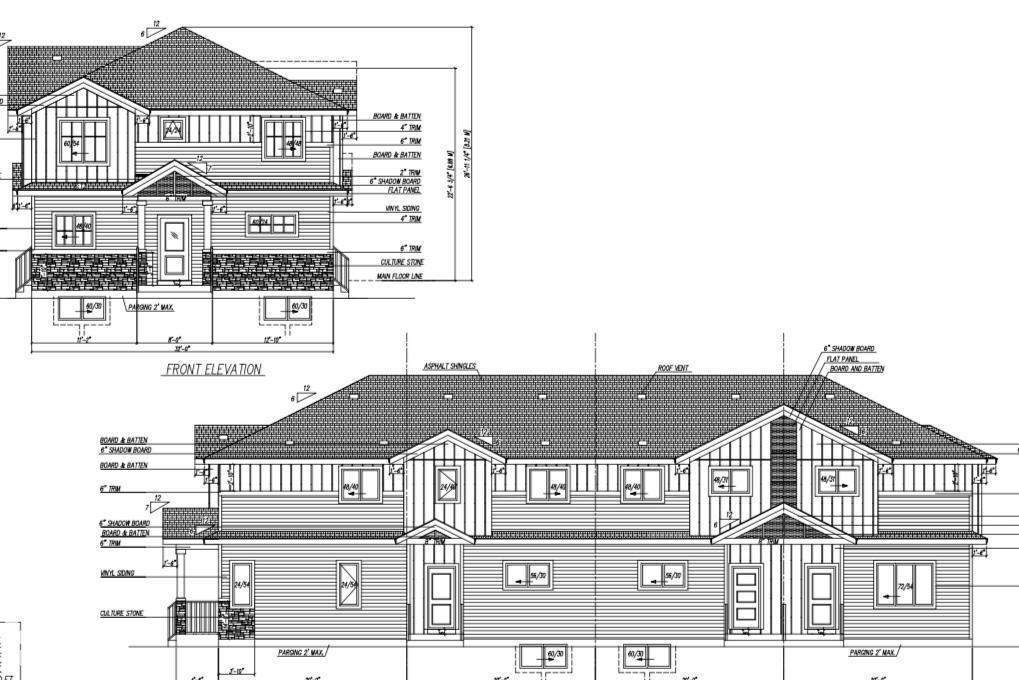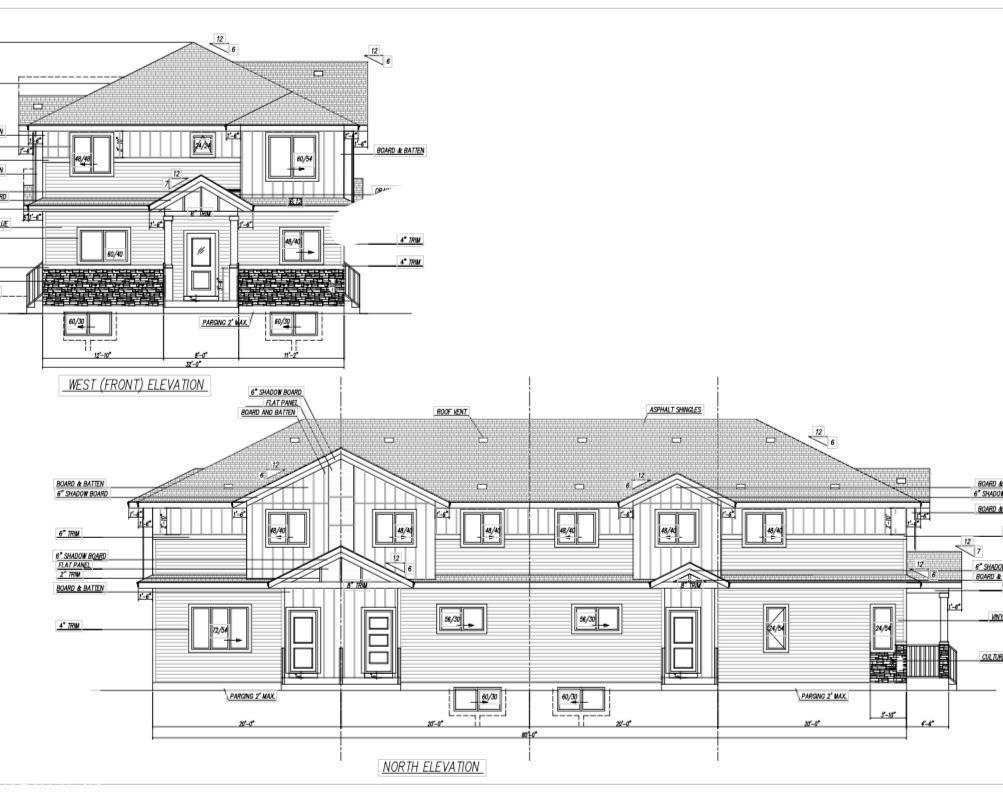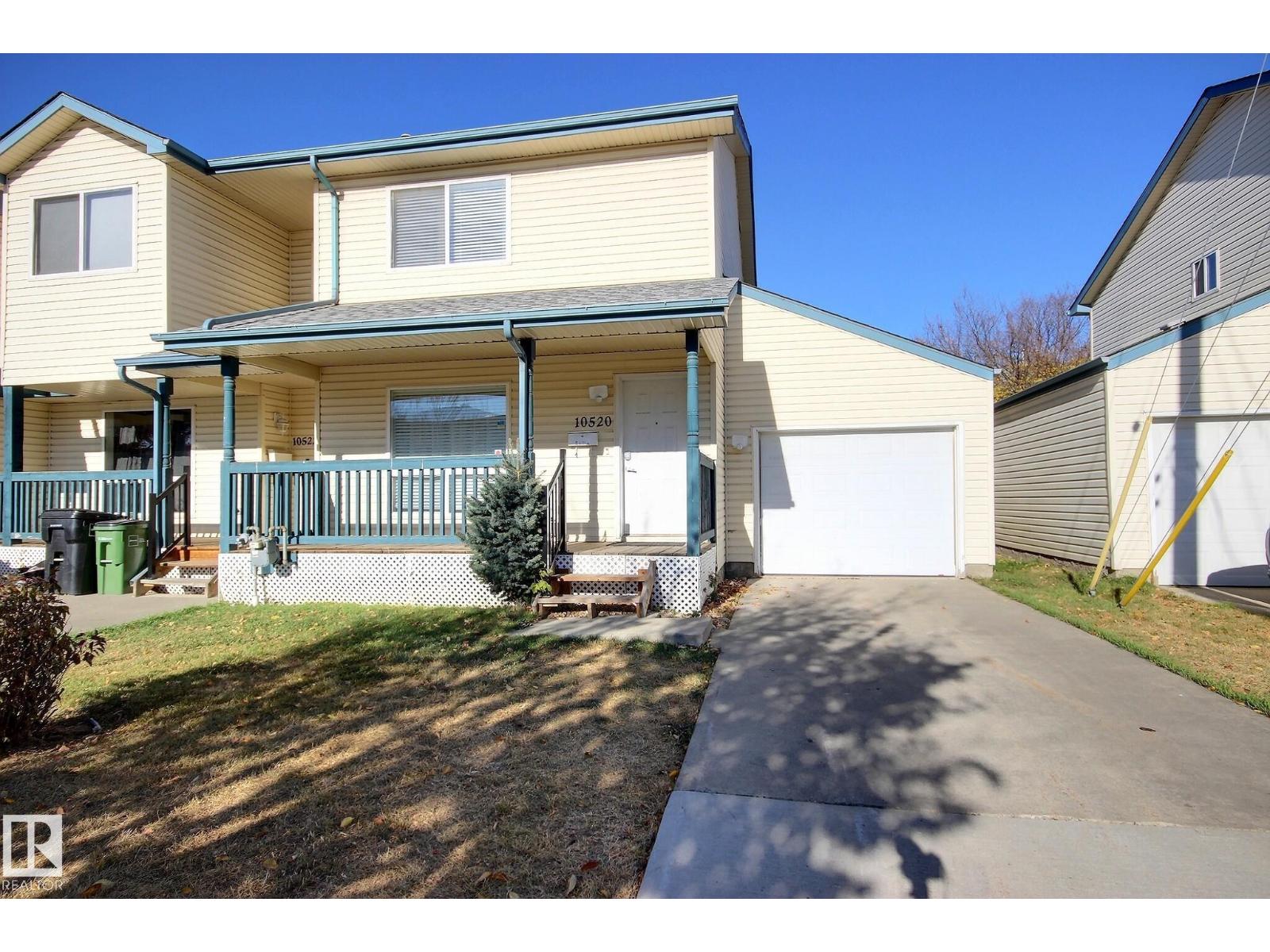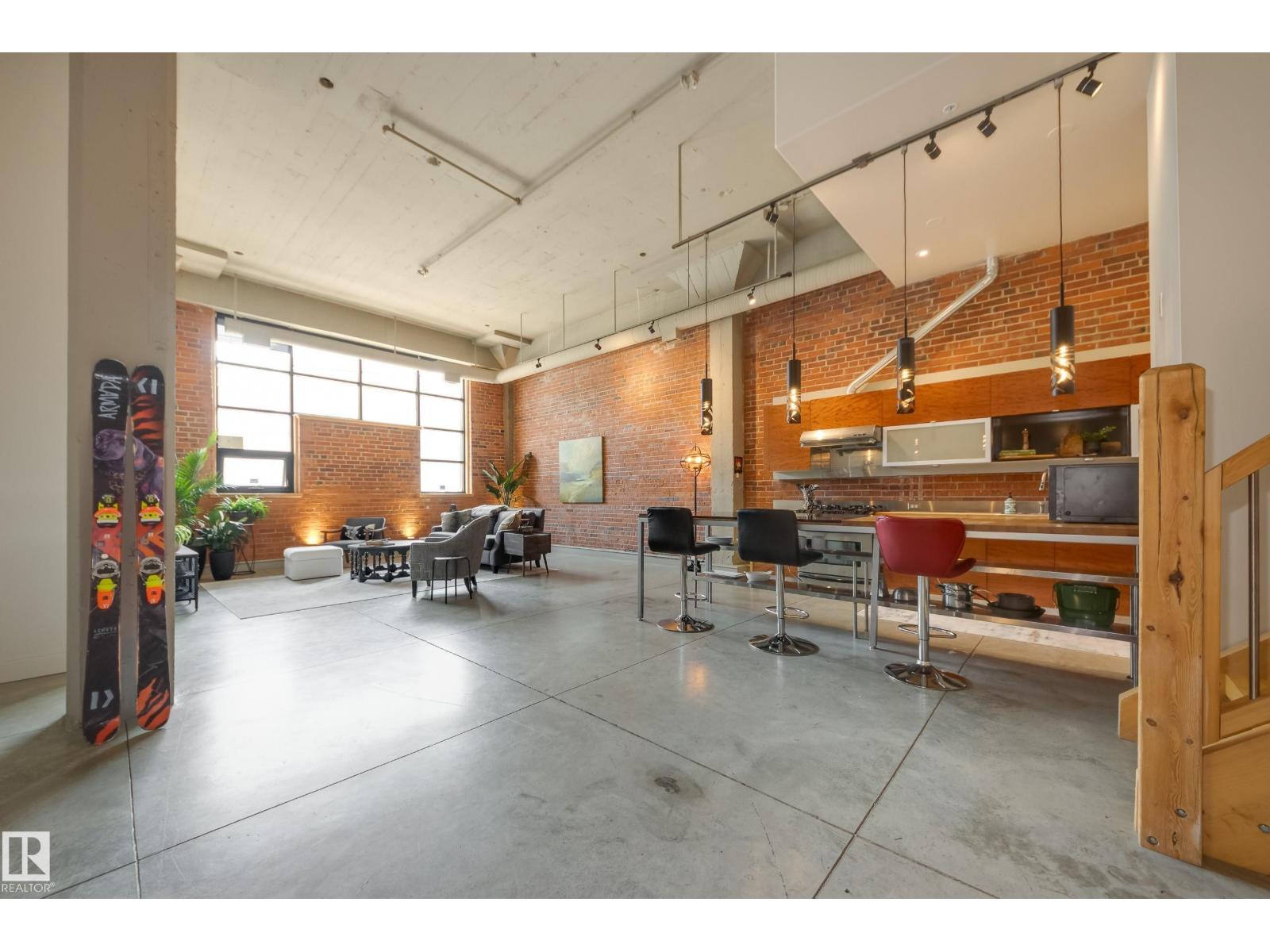- Houseful
- AB
- Edmonton
- Grandview Heights
- 132 St Nw Unit 6203
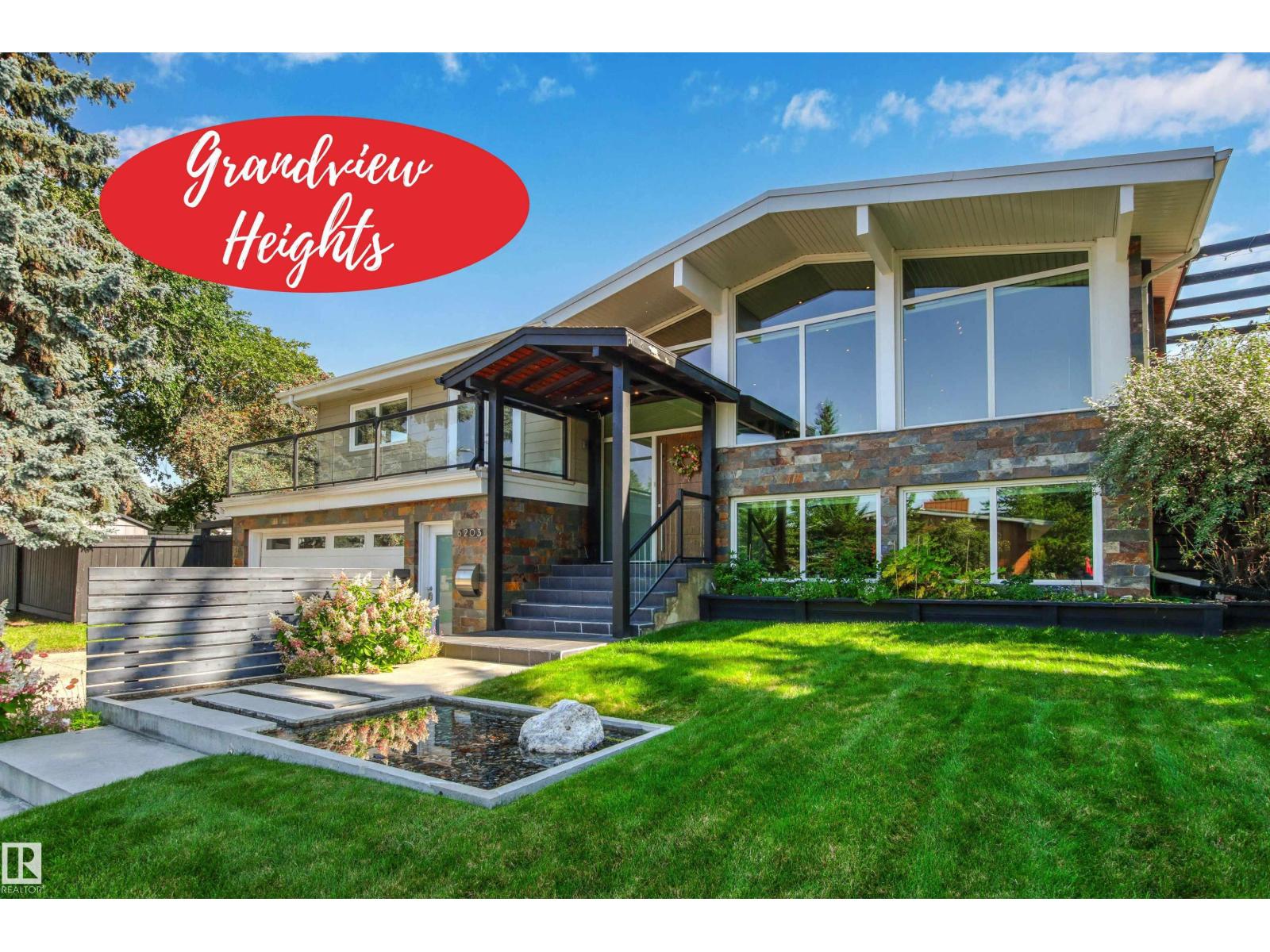
Highlights
Description
- Home value ($/Sqft)$722/Sqft
- Time on Houseful53 days
- Property typeSingle family
- StyleBi-level
- Neighbourhood
- Median school Score
- Lot size8,641 Sqft
- Year built1966
- Mortgage payment
Welcome to this beautifully renovated & updated 1646 sq ft bi-level located in the desirable Grandview Heights steps to the highly rated K-9 school, the trail systems of the river valley, the U of A & hospitals, & a short commute to downtown. The main floor offers a chic modern kitchen with stainless steal cabinetry, limestone counters, high end appliances, solid wood accents & unique glass island. Natural light streams through a wall of soaring windows into the adjacent living room with a gas fireplace & limestone surround. The dining room, also with a huge window has garden door access to the west deck overlooking the farm. Three bedrooms, one with a 3-piece ensuite, a 2-piece powder room & a spacious W-I pantry complete the main level. The fully developed lower level has a rec room with a wood-burning fireplace, two additional bedrooms, a 4-pce bathroom/laundry, & access to the over-sized heated double attached garage. Over 100K has recently been spent on upgrades in this terrific move-in ready home. (id:63267)
Home overview
- Cooling Central air conditioning
- Heat type Forced air
- Fencing Fence
- # parking spaces 4
- Has garage (y/n) Yes
- # full baths 2
- # half baths 1
- # total bathrooms 3.0
- # of above grade bedrooms 5
- Subdivision Grandview heights (edmonton)
- Lot dimensions 802.81
- Lot size (acres) 0.19837163
- Building size 1647
- Listing # E4455322
- Property sub type Single family residence
- Status Active
- 5th bedroom 4.74m X 3.01m
Level: Basement - 4th bedroom 3.86m X 3.65m
Level: Basement - Recreational room 5.49m X 4.93m
Level: Basement - Dining room 2.5m X 3.87m
Level: Main - 3rd bedroom 3.83m X 2.78m
Level: Main - 2nd bedroom 3.51m X 3.36m
Level: Main - Living room 5.74m X 4.87m
Level: Main - Primary bedroom 3.52m X 4.43m
Level: Main - Kitchen 3.68m X 4.35m
Level: Main
- Listing source url Https://www.realtor.ca/real-estate/28792163/6203-132-st-nw-edmonton-grandview-heights-edmonton
- Listing type identifier Idx

$-3,171
/ Month

