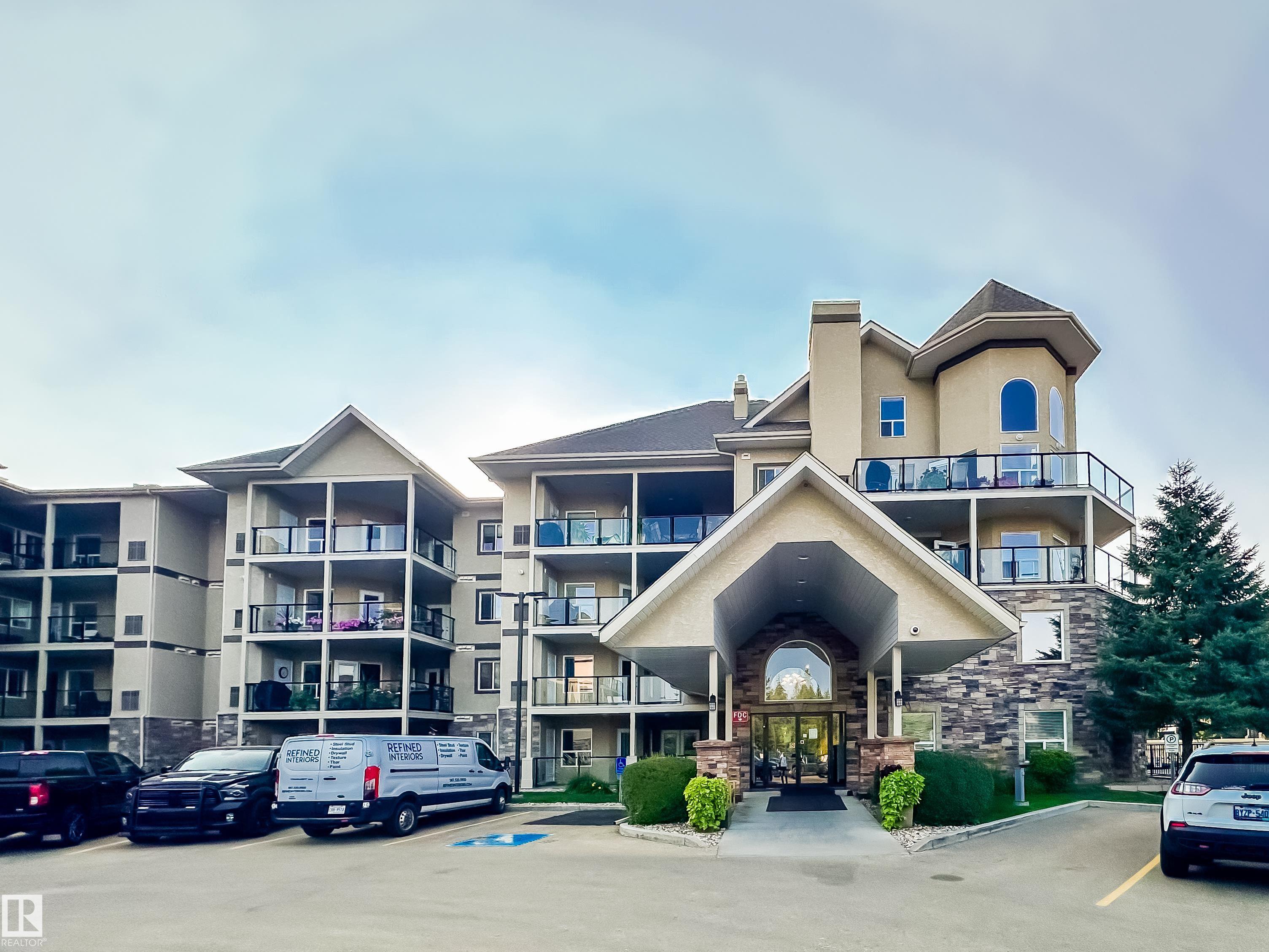This home is hot now!
There is over a 82% likelihood this home will go under contract in 15 days.

BRIGHT EXECUTIVE 1-BEDROOM CONDO IN RUTHERFORD, Beautifully maintained condo in sought-after Spirit Ridge. This west-facing suite overlooks a quiet residential area & is filled with natural light and features maple cabinetry, a huge pantry, ceramic-surround corner gas fireplace, and central A/C. The spacious primary bedroom with dual closets and access to a high-end bath with door to the hallway. Extras: central vac, in-suite laundry with storage, and plenty of visitor parking. New furnace and A/C (2019). Amenities include heated underground parking with storage, guest suite, car wash, fitness and meeting rooms, and garbage chutes. Building upgrades include refreshed common areas with new carpet and paint (2024). Quiet neighbours, lots of storage, and an excellent location with walking paths, easy access to the Henday, public transit, and the airport. A smart value in one of southwest Edmonton’s most desirable communities. Small pets allowed with board approval - 16" height & 22 lb max. Welcome home!

