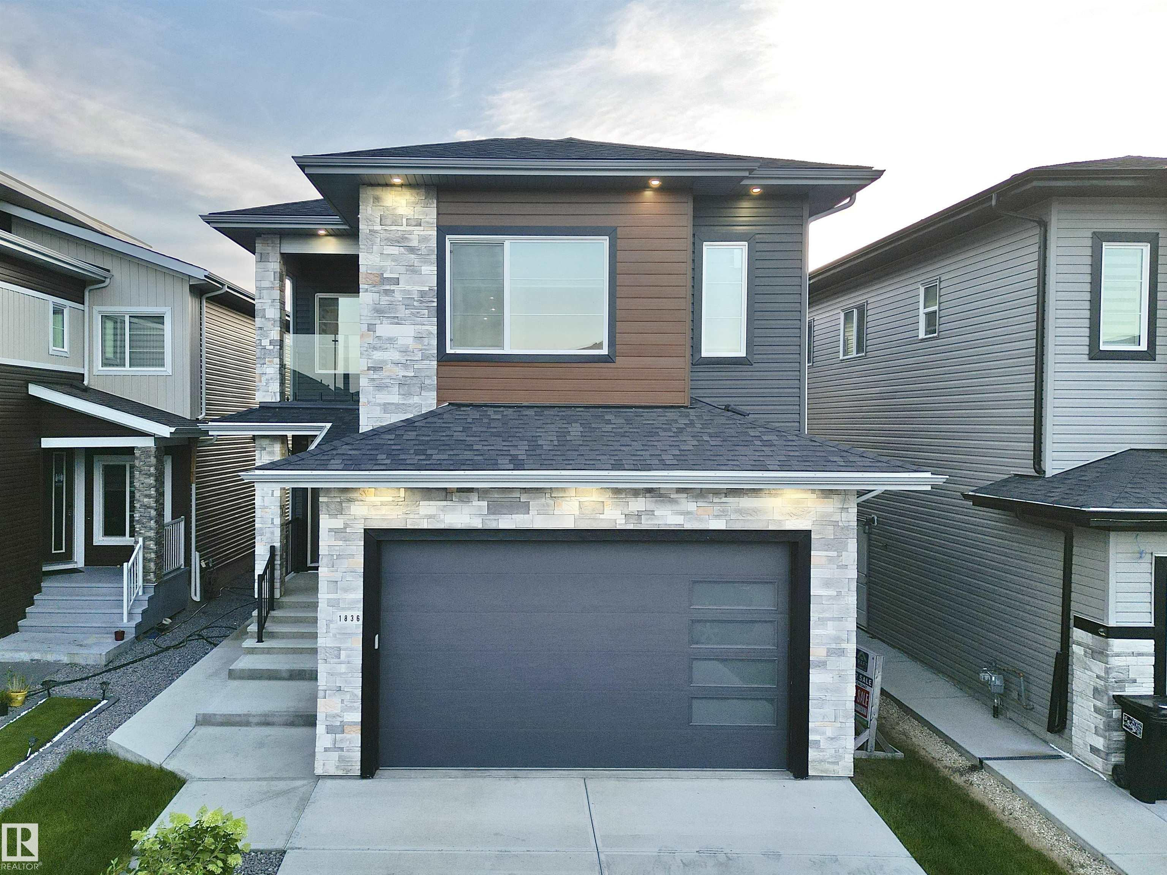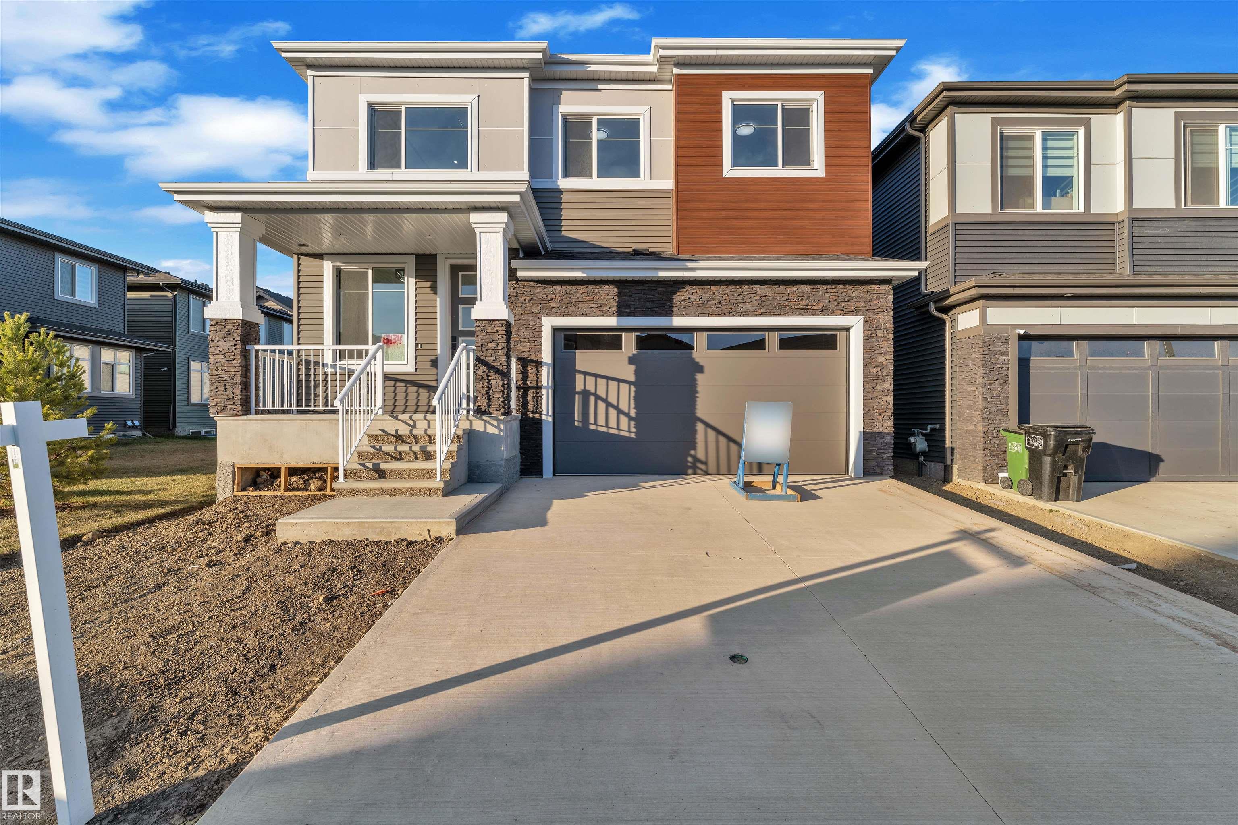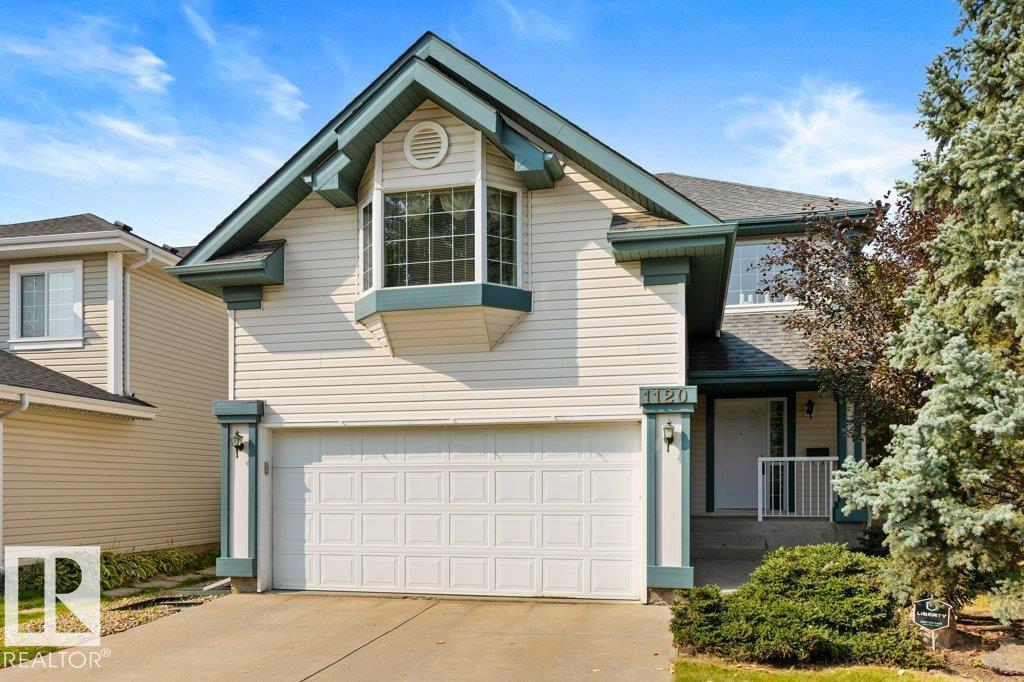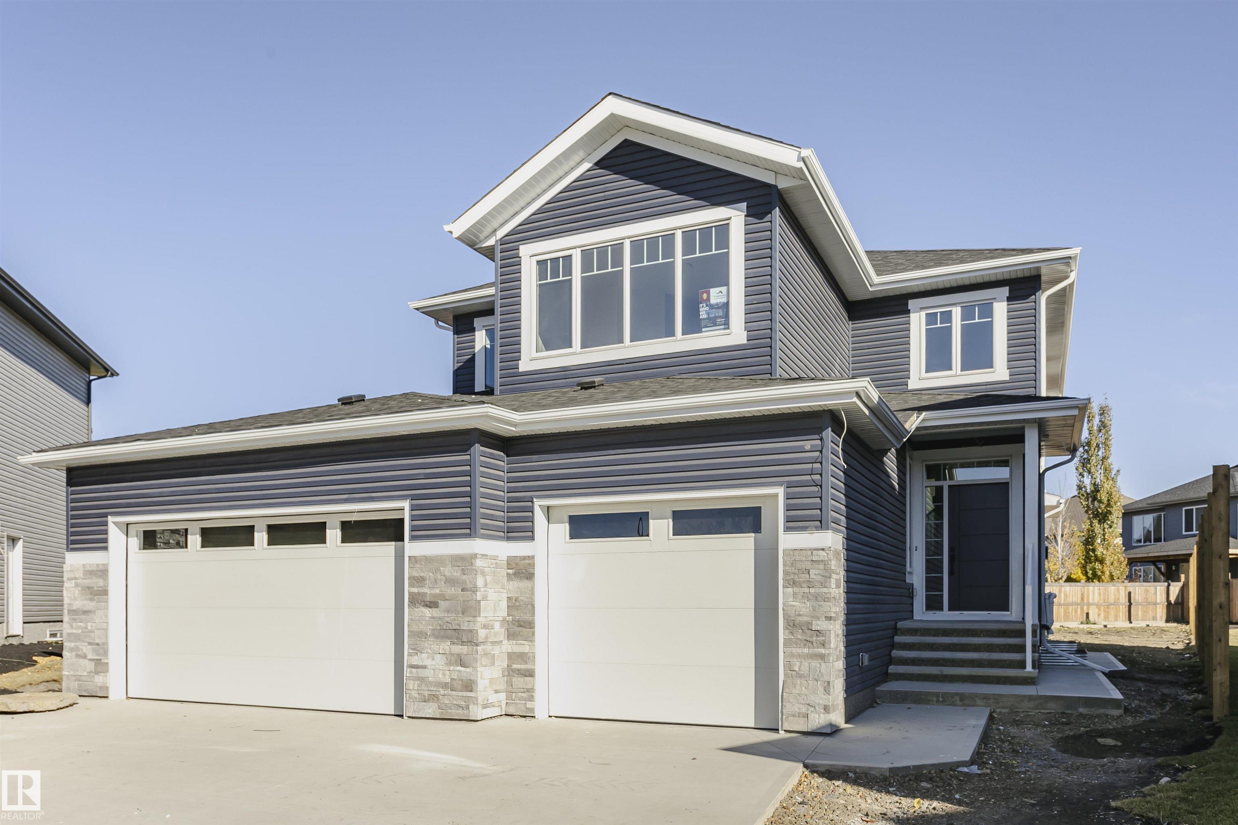- Houseful
- AB
- Edmonton
- Rutherford
- 1320 Rutherford Road Southwest #402
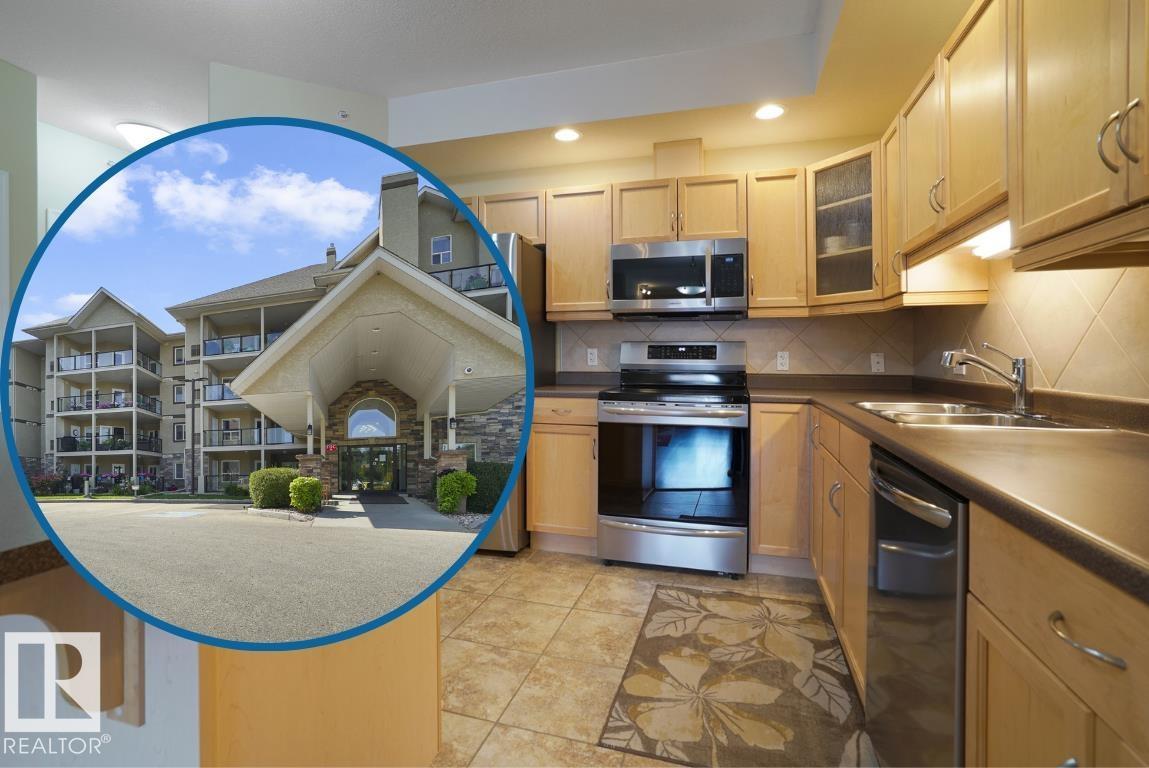
1320 Rutherford Road Southwest #402
1320 Rutherford Road Southwest #402
Highlights
Description
- Home value ($/Sqft)$302/Sqft
- Time on Houseful47 days
- Property typeSingle family
- Neighbourhood
- Median school Score
- Lot size816 Sqft
- Year built2006
- Mortgage payment
Top-floor living in SW Edmonton at Spirit Ridge in Rutherford. Visit the REALTOR®’s website for more details. This bright & spacious condo has 2-bedrooms, 2-bathrooms, an open concept floor-plan, a large balcony, & extra parking! The kitchen is welcoming & features an island, stainless steel appliances & upgraded lighting. The balcony is BBQ ready for warm days, but on cold days you can get cozy in the living room with the gas fireplace. The primary suite has a walk-through closet to ensuite bathroom plus there is a tandem double parking stall in the heated underground parkade. Being on the top floor of a quiet building with an elevator and in-suite laundry is everything you need & low maintenance living will give you time to explore the great parks and paths of Rutherford. Spirit Ridge is a quiet, 18+ adult living condo building that is well maintained, professionally managed & pet friendly. There is a fitness room, social room, & rentable guest suite. Pets require board approval. (id:63267)
Home overview
- Cooling Central air conditioning
- Heat type Forced air
- # parking spaces 2
- Has garage (y/n) Yes
- # full baths 2
- # total bathrooms 2.0
- # of above grade bedrooms 2
- Subdivision Rutherford (edmonton)
- Lot dimensions 75.8
- Lot size (acres) 0.018729923
- Building size 995
- Listing # E4455962
- Property sub type Single family residence
- Status Active
- Primary bedroom 3.33m X 3.95m
Level: Main - Living room 4.25m X 3.79m
Level: Main - Kitchen 4.78m X 4m
Level: Main - Laundry 1.75m X 2m
Level: Main - 2nd bedroom 3.2m X 4.01m
Level: Main - Dining room 3.37m X 2.45m
Level: Main
- Listing source url Https://www.realtor.ca/real-estate/28811928/402-1320-rutherford-rd-sw-edmonton-rutherford-edmonton
- Listing type identifier Idx

$-260
/ Month





