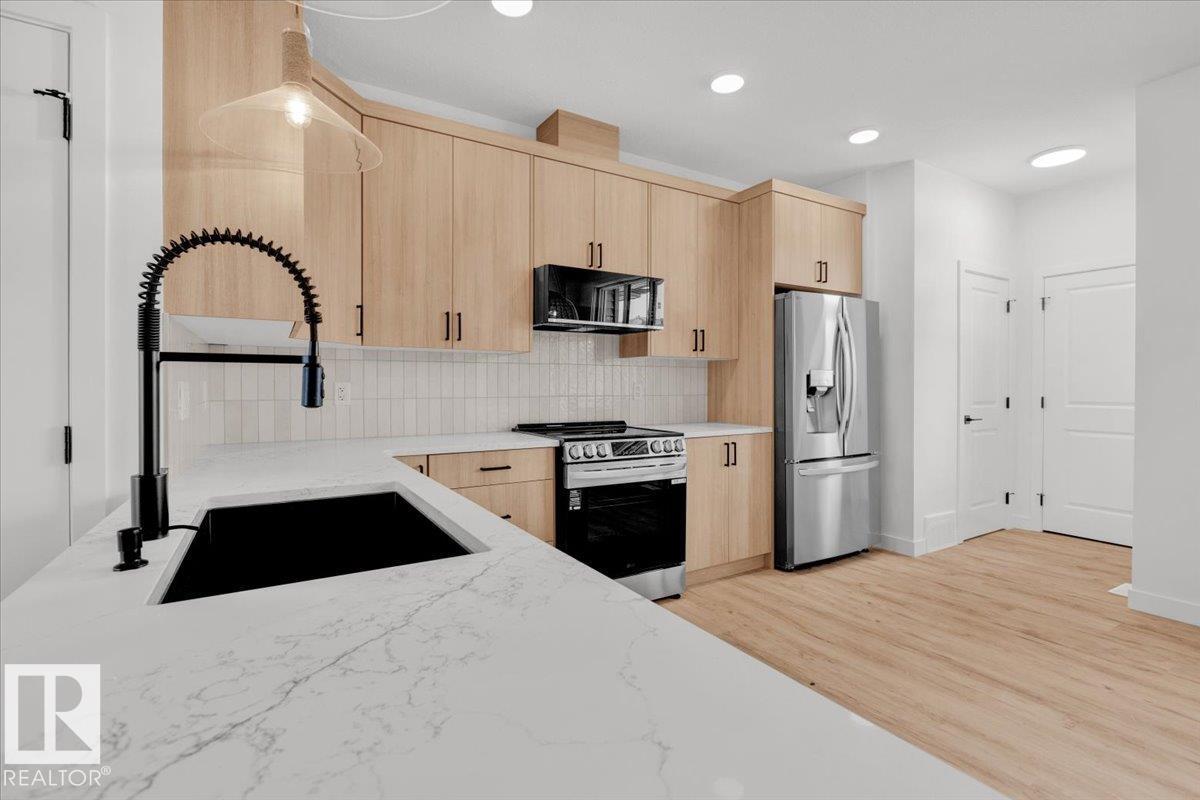This home is hot now!
There is over a 87% likelihood this home will go under contract in 15 days.

NO CONDO FEES! Thoughtfully designed middle-unit townhome in Keswick featuring a detached garage and 9’ main floor ceilings. The open main floor features a spacious kitchen with warm wood-toned 42 cabinets, quartz countertops, and timeless finishes. Upstairs includes laundry, a 4-piece main bath, and 3 bedrooms, including a primary suite with walk-in closet and private 4-piece ensuite. Surrounded by trails, parks, and ponds, this new build offers modern comfort in a desirable location. Under construction completion estimated March 2026. Front & back landscaping and $3,000 appliance allowance included. Photos from a previous build & may differ; interior colors are not represented, upgrades may vary, no appliances included. HOA TBD. (id:63267)

