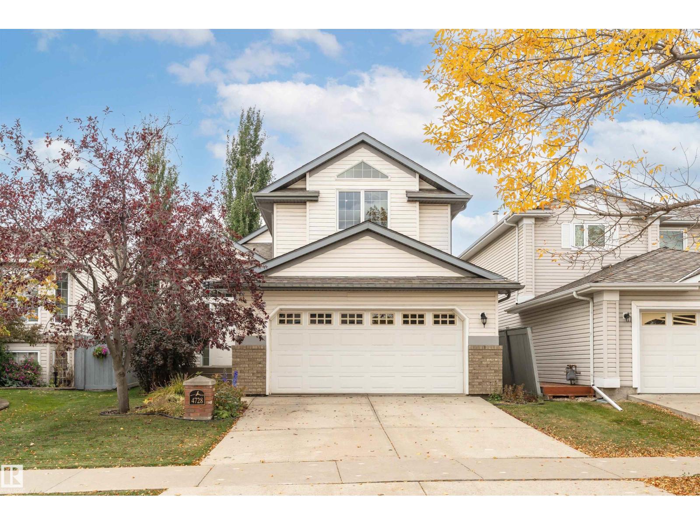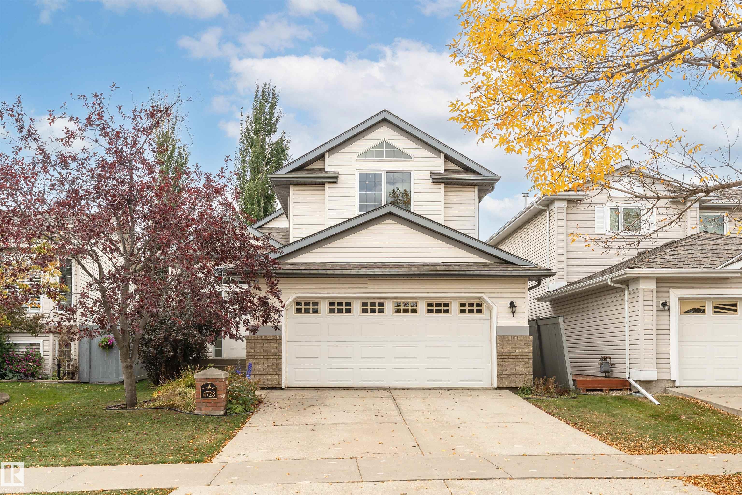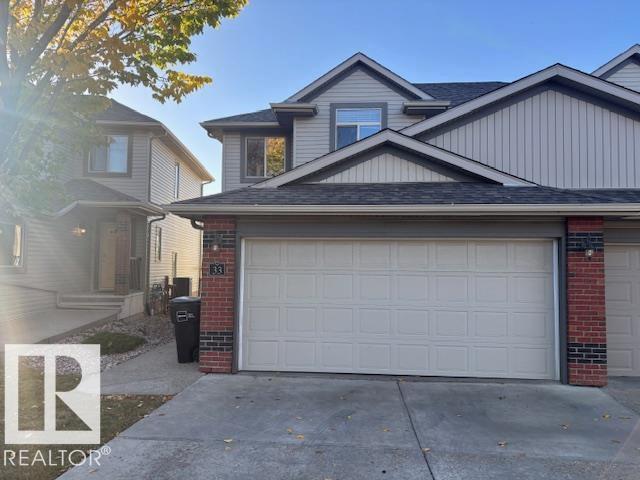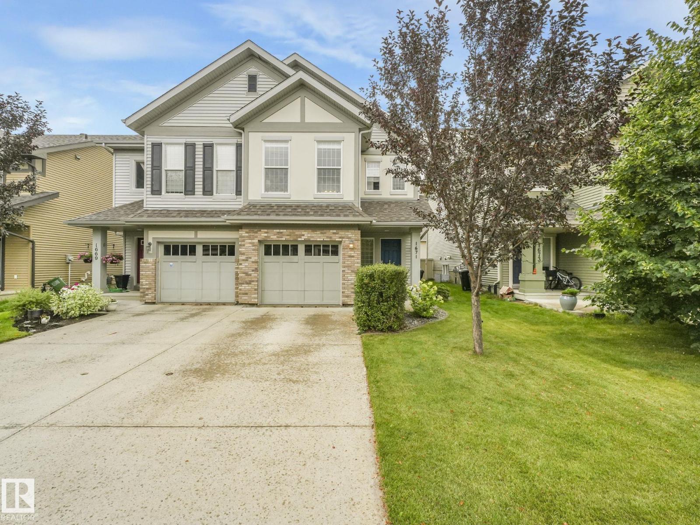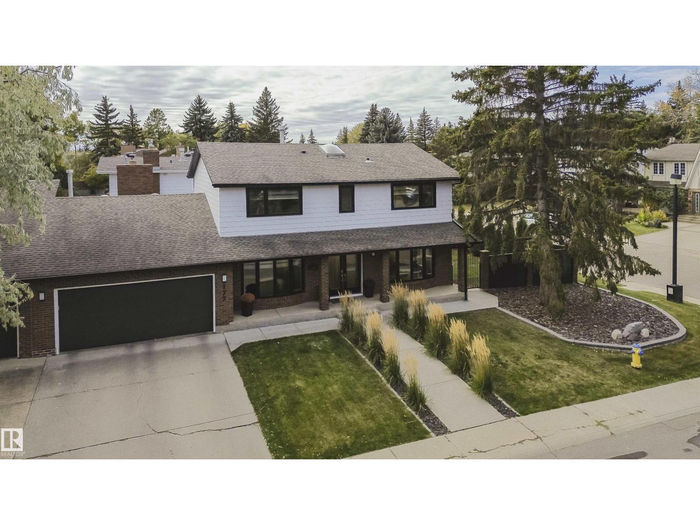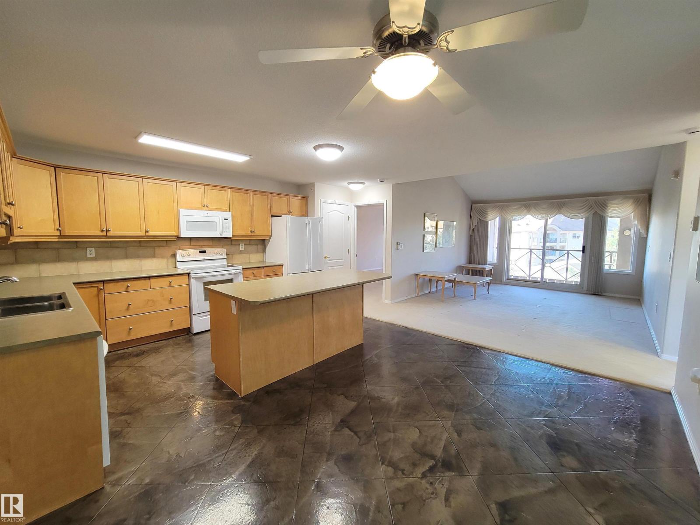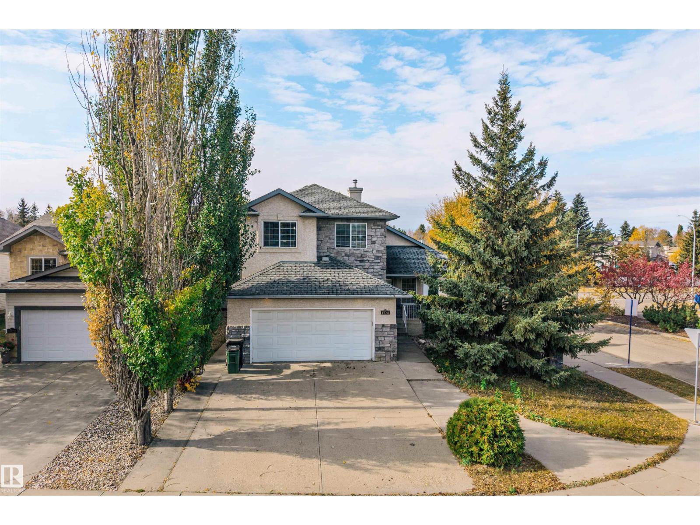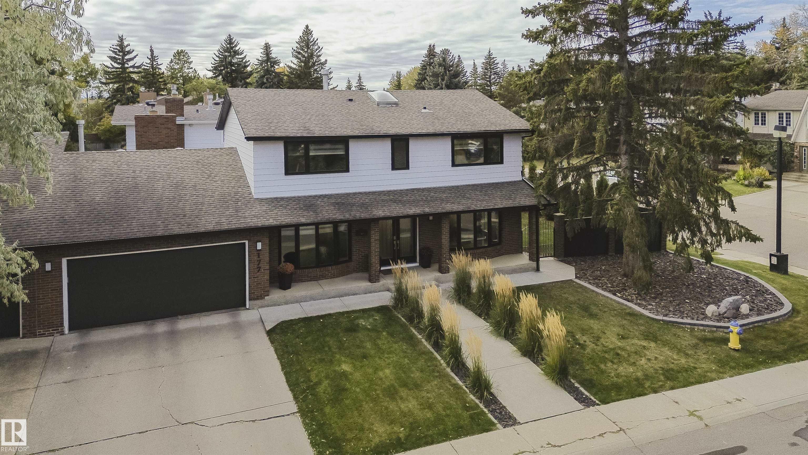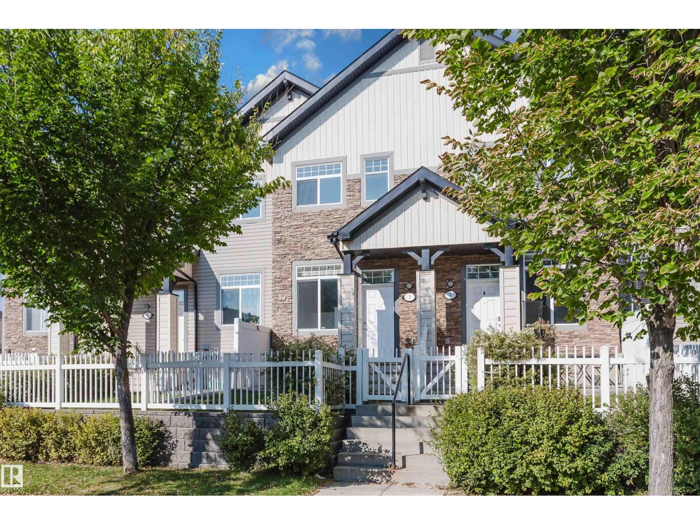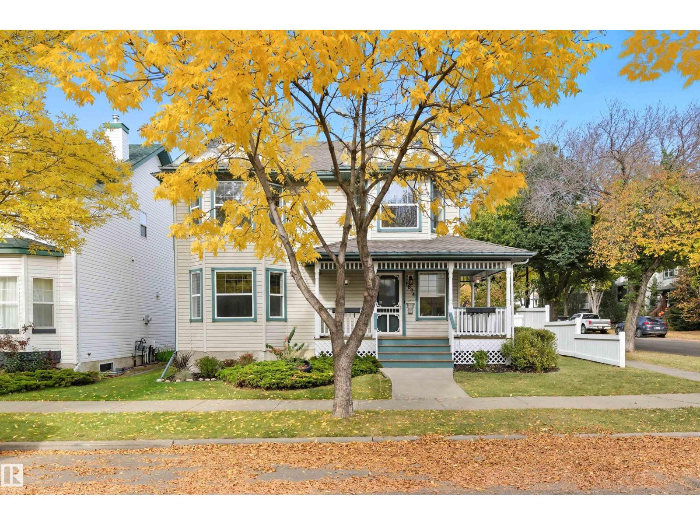- Houseful
- AB
- Edmonton
- Falconer Heights
- 1324 Falconer Rd NW
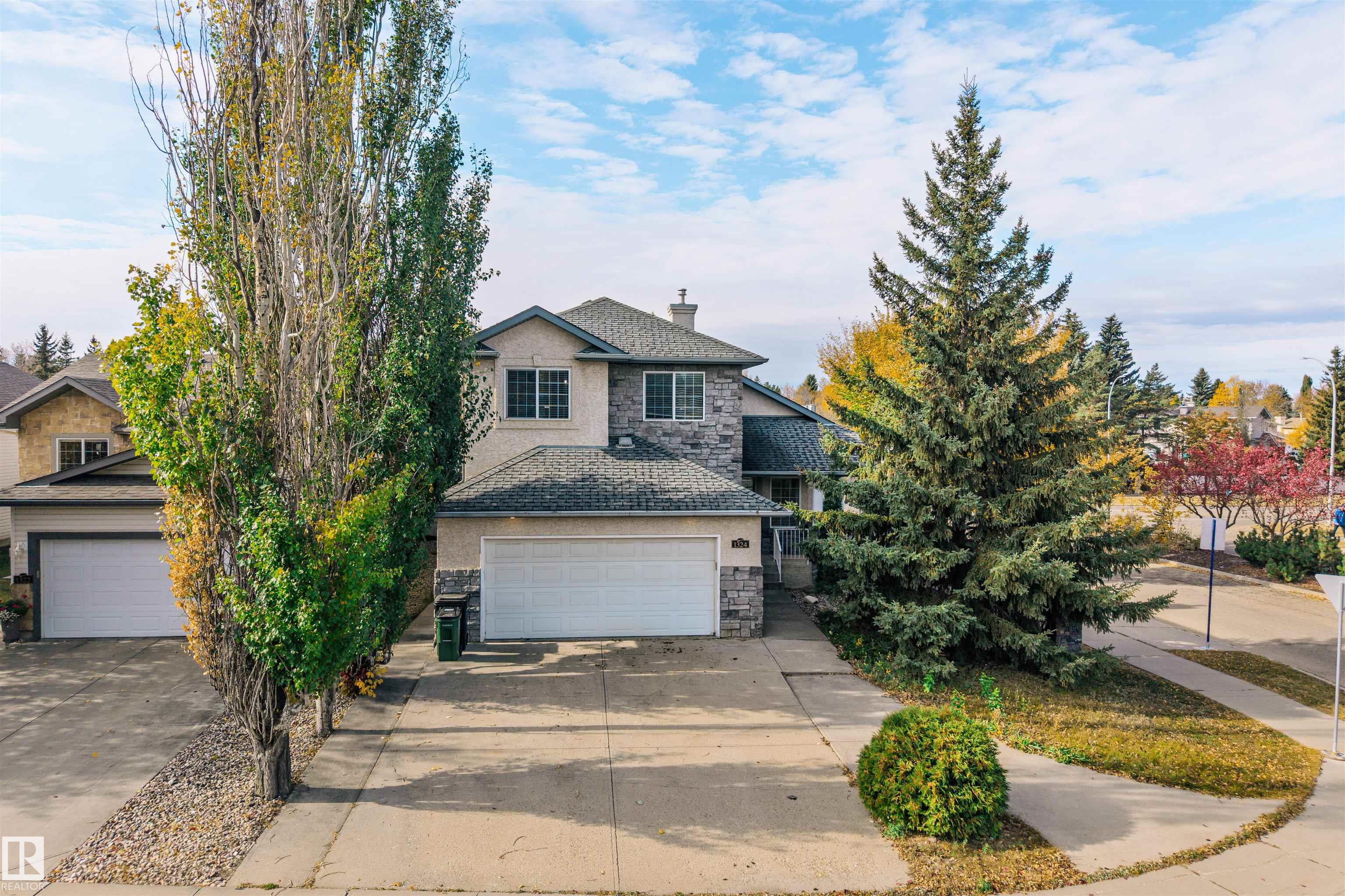
Highlights
Description
- Home value ($/Sqft)$324/Sqft
- Time on Housefulnew 4 hours
- Property typeResidential
- Style2 storey
- Neighbourhood
- Median school Score
- Lot size5,253 Sqft
- Year built1999
- Mortgage payment
Great opportunity for investors, or get into Riverbend for under $500,000! Located in sought-after Falconer Heights, this versatile property offers endless potential. Move in and enjoy as-is, or take advantage of its solid structure and ideal layout to update, add value, and build equity. Featuring 3 bedrooms, 3.5 baths, and a finished basement, it’s a perfect fit for families, investors, or flippers alike. The main floor offers a bright and functional layout with a spacious living room and dining area, perfect for entertaining or family gatherings. Enjoy all that Riverbend offers — top-rated schools, beautiful parks, walking trails, cafés, and convenient shopping — all within steps from your front door. Quick access to public transportation, the Terwillegar Rec Centre, Whitemud Drive, and Anthony Henday make this location unbeatable. Backing Riverbend Road, this home combines convenience, comfort, and value in one of Edmonton’s most desirable southwest neighbourhoods.
Home overview
- Heat type Forced air-1, natural gas
- Foundation Concrete perimeter
- Roof Asphalt shingles
- Exterior features Fenced, flat site, playground nearby, see remarks
- Has garage (y/n) Yes
- Parking desc Double garage attached
- # full baths 3
- # half baths 1
- # total bathrooms 4.0
- # of above grade bedrooms 3
- Flooring Carpet, laminate flooring
- Appliances Dryer, garage opener, microwave hood fan, refrigerator, stove-electric, washer, window coverings
- Has fireplace (y/n) Yes
- Interior features Ensuite bathroom
- Community features Deck, front porch, no smoking home, vinyl windows
- Area Edmonton
- Zoning description Zone 14
- Elementary school Earl buxton elementary
- High school Strathcona and lillian osb
- Middle school Riverbend junior high
- Lot desc Irregular
- Lot size (acres) 488.0
- Basement information Full, finished
- Building size 1541
- Mls® # E4461810
- Property sub type Single family residence
- Status Active
- Virtual tour
- Other room 2 15.9m X 19.8m
- Master room 13m X 12.3m
- Kitchen room 12.8m X 11m
- Bedroom 3 13.3m X 9.4m
- Other room 4 5.4m X 17.8m
- Bedroom 2 12.3m X 10.1m
- Other room 1 5m X 6.6m
- Other room 3 19.7m X 11.3m
- Dining room 12.8m X 9.3m
Level: Main - Living room 21m X 17.2m
Level: Main
- Listing type identifier Idx

$-1,333
/ Month

