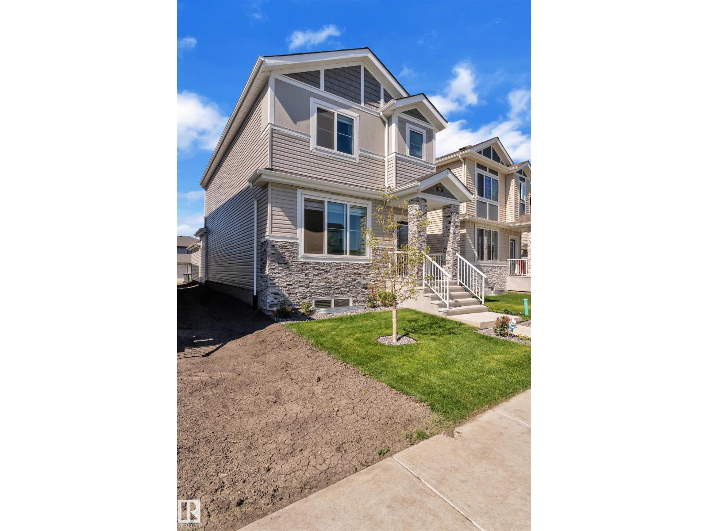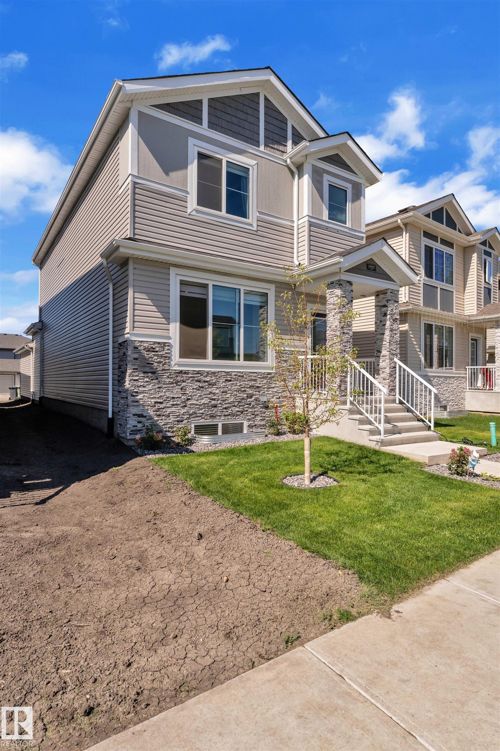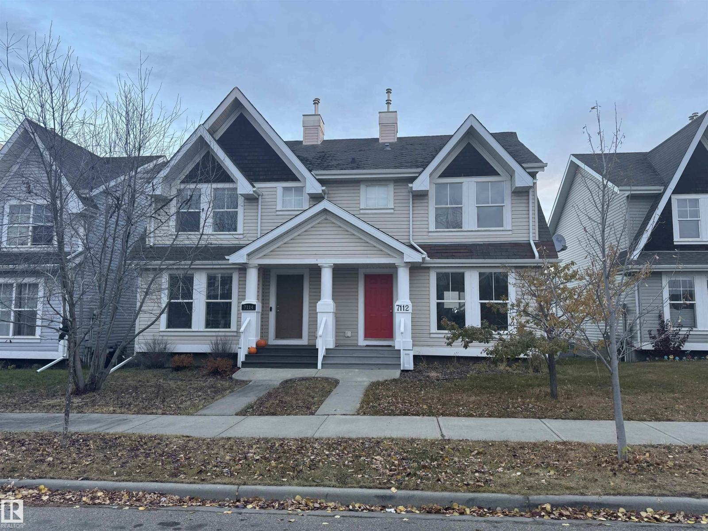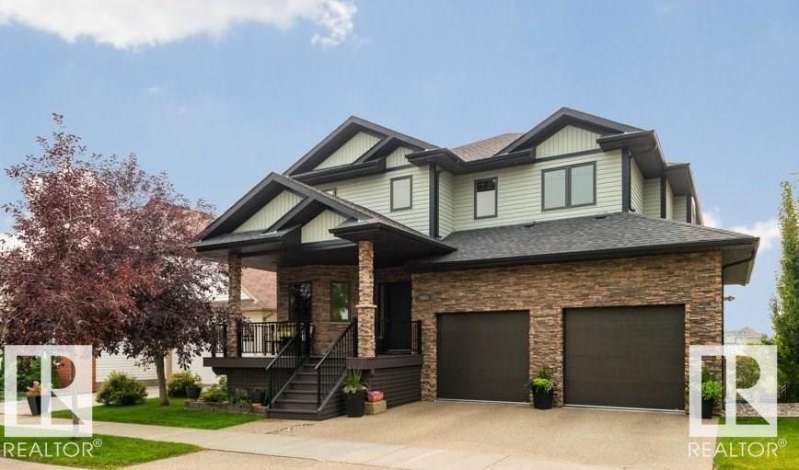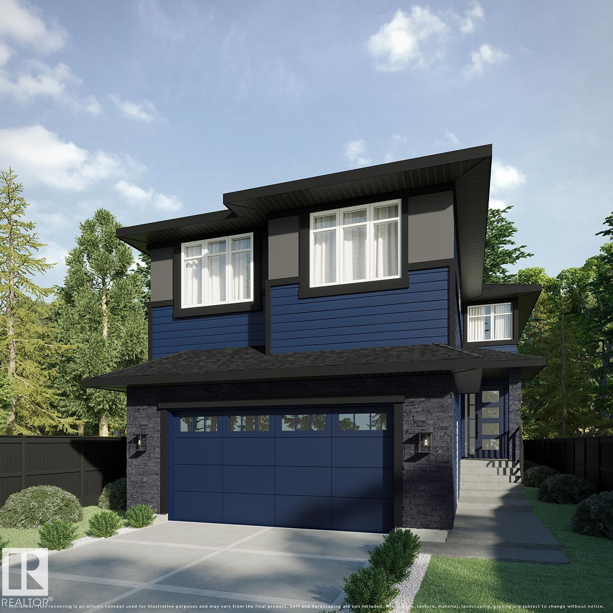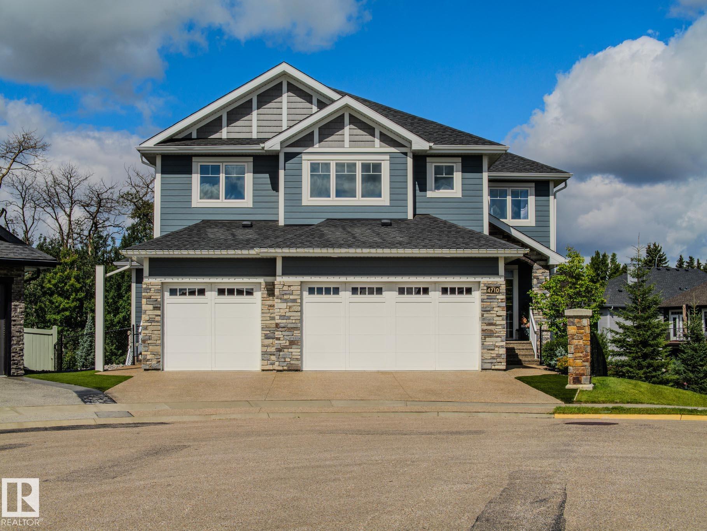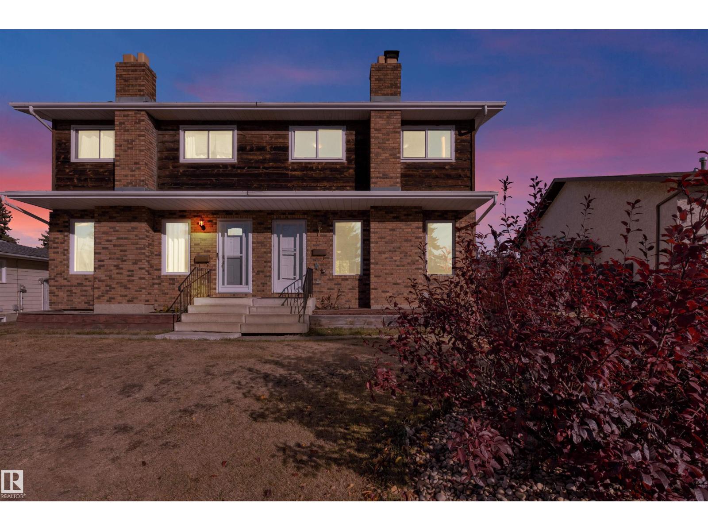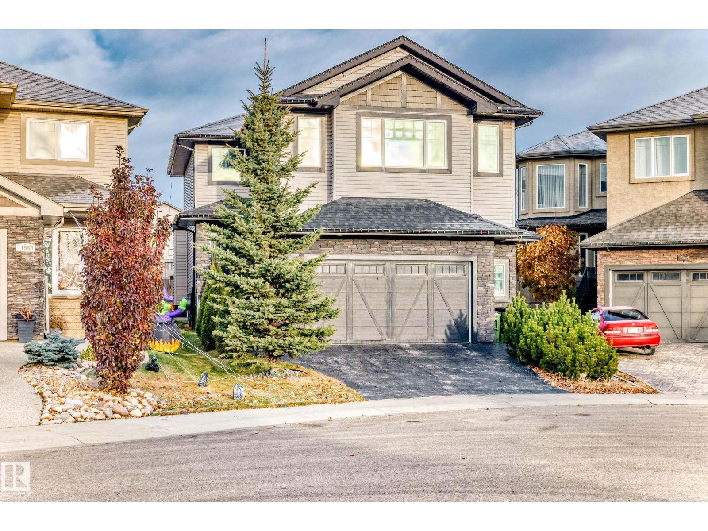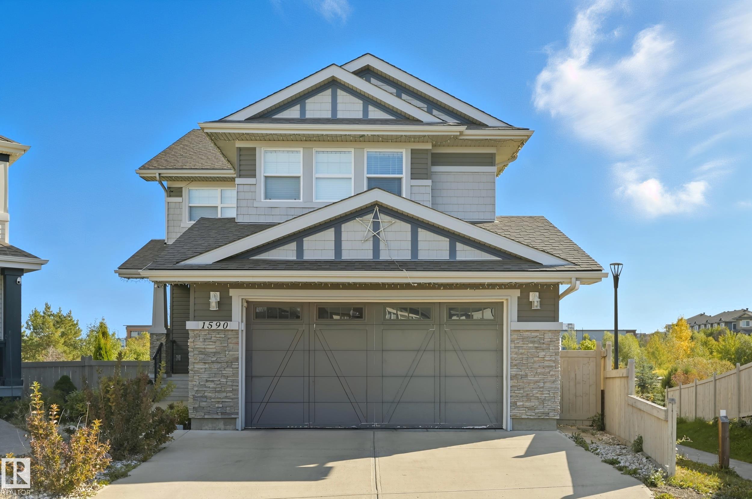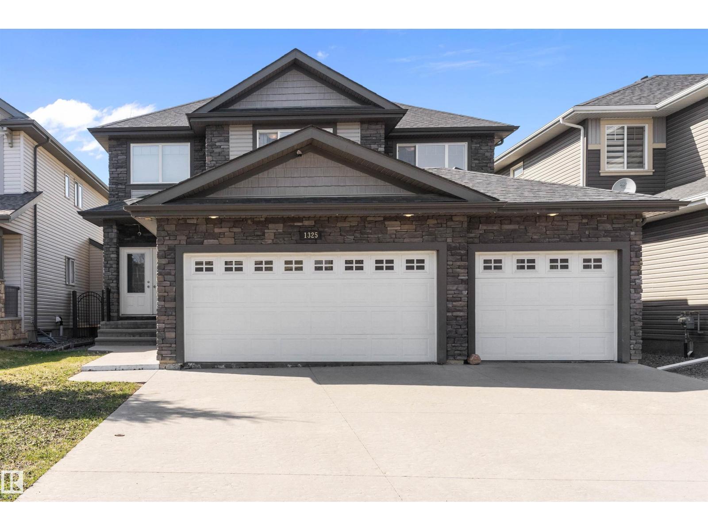
Highlights
Description
- Home value ($/Sqft)$340/Sqft
- Time on Houseful53 days
- Property typeSingle family
- Neighbourhood
- Median school Score
- Lot size5,653 Sqft
- Year built2013
- Mortgage payment
Discover your executive dream home on exclusive Adamson Drive! This custom-designed 2-storey masterpiece features 3 bedrooms, 3 baths and a versatile den, blending elegance and functionality. The striking front exterior showcases ‘CLIFFSTONE BANFF SPRINGS’ stone & double entrance doors set the tone for luxury. Inside be captivated by the 18-foot window wall flooding the Living Room with natural light & highlighting a cozy corner fireplace. The Chef-inspired kitchen boasts a spacious island, stainless appliances, granite countertops & corner pantry. LR & DR remote blinds. Retreat to the master suite oasis with a luxurious corner tub, walk-in shower, dual sinks, built-in walk-in closet & outdoor shutters. Main floor laundry adds convenience. Enjoy a spectacularly landscaped west facing backyard, perfect for entertaining or relaxing. High-ceiling unfinished basement is ready for your custom touch. Rare TRIPLE-ATTACHED heated insulated garage. This magnificent home offers everything you've been dreaming of! (id:63267)
Home overview
- Cooling Central air conditioning
- Heat type Forced air
- # total stories 2
- Has garage (y/n) Yes
- # full baths 3
- # total bathrooms 3.0
- # of above grade bedrooms 3
- Subdivision Allard
- Lot dimensions 525.19
- Lot size (acres) 0.12977268
- Building size 2353
- Listing # E4457009
- Property sub type Single family residence
- Status Active
- Kitchen 3.98m X 4.76m
Level: Main - Den 3.82m X 3.03m
Level: Main - Living room 3.44m X 5.43m
Level: Main - Dining room 3.99m X 3.22m
Level: Main - 2nd bedroom 3.92m X 3.03m
Level: Upper - Primary bedroom 4.85m X 3.5m
Level: Upper - 3rd bedroom 3.09m X 3.89m
Level: Upper
- Listing source url Https://www.realtor.ca/real-estate/28841653/1325-adamson-dr-sw-edmonton-allard
- Listing type identifier Idx

$-2,131
/ Month

