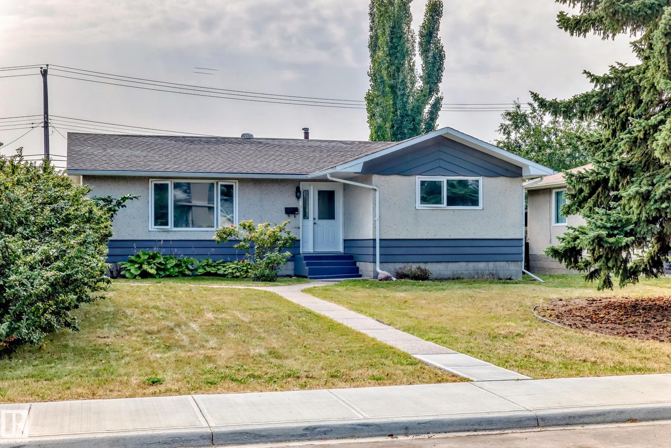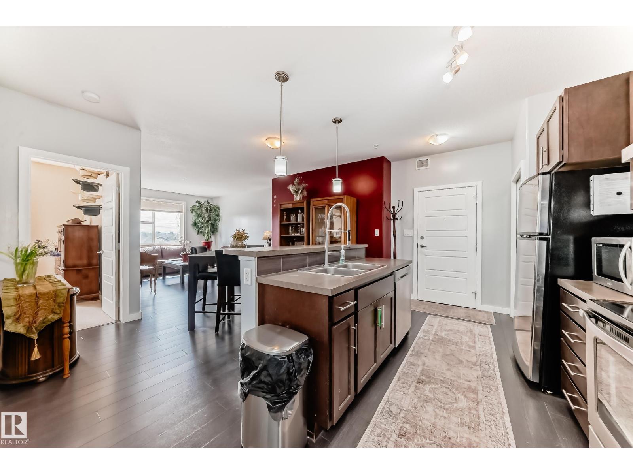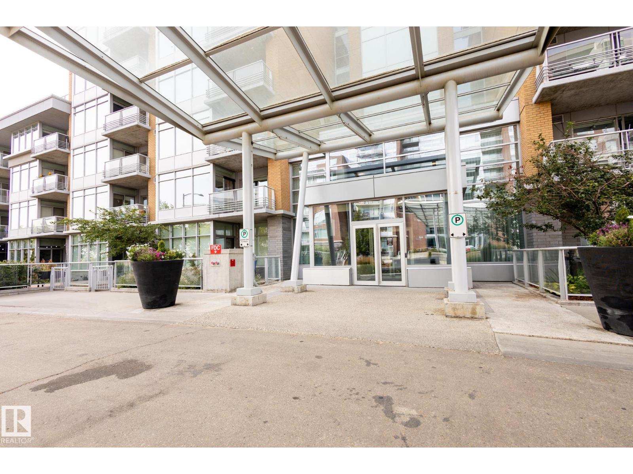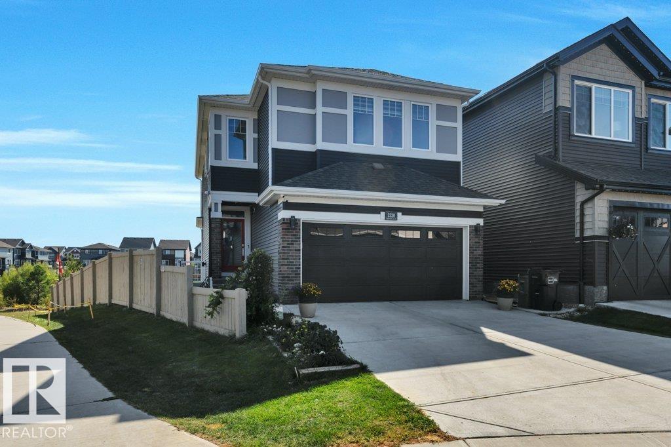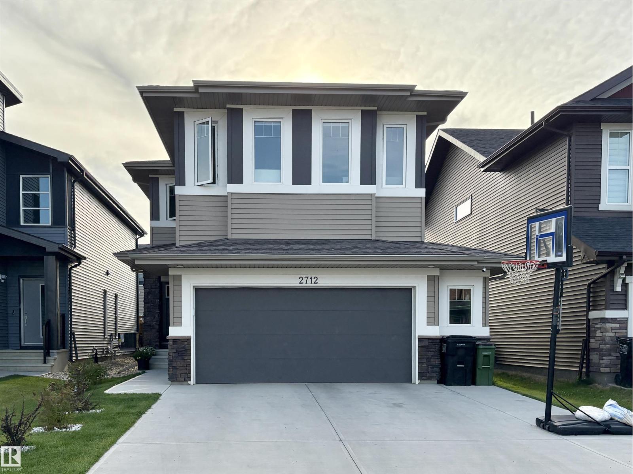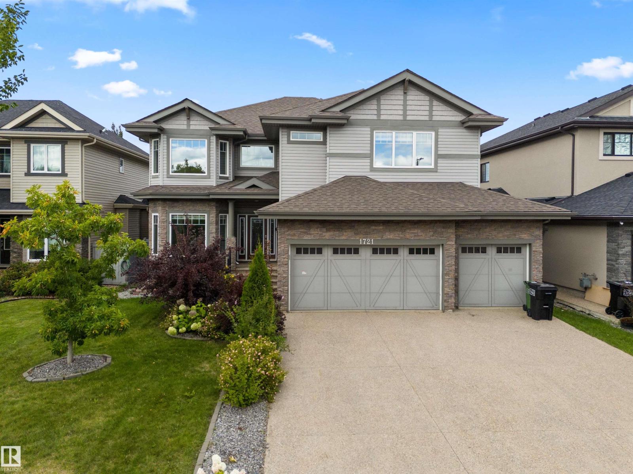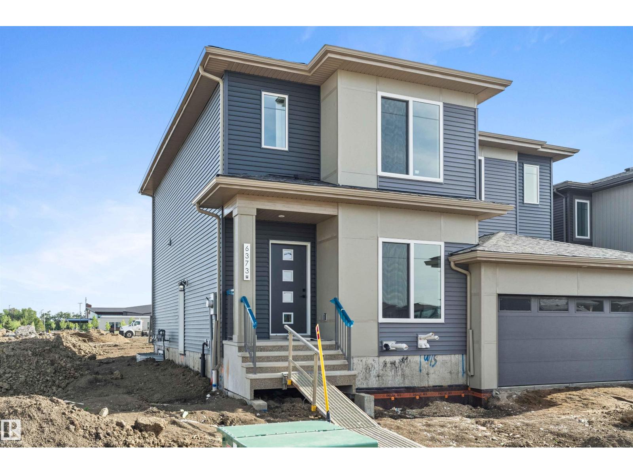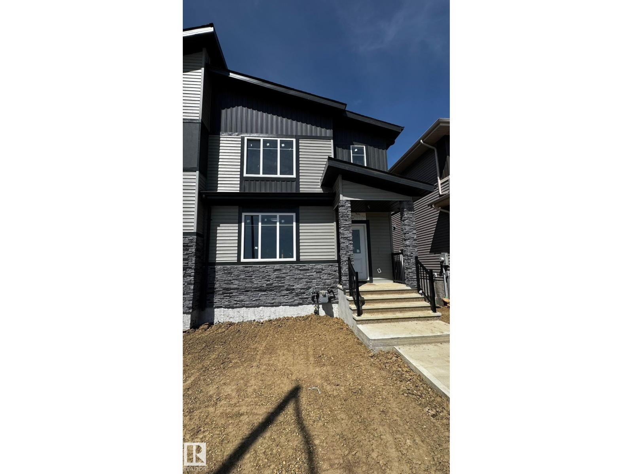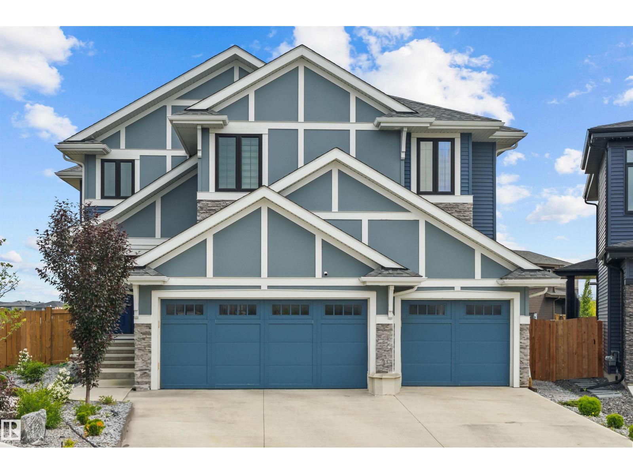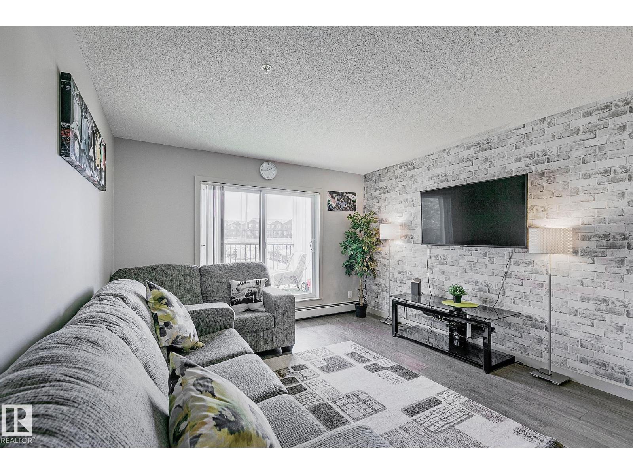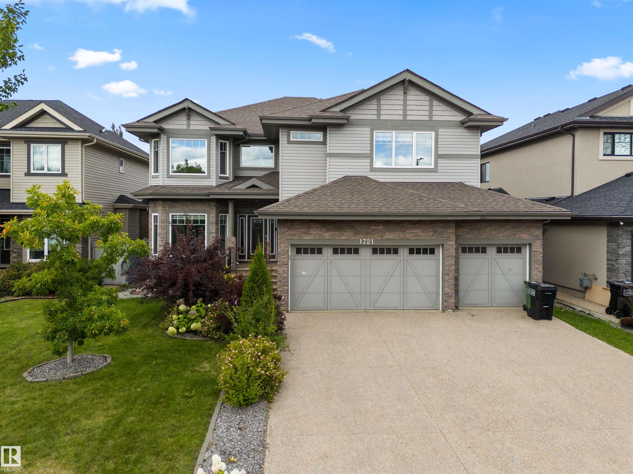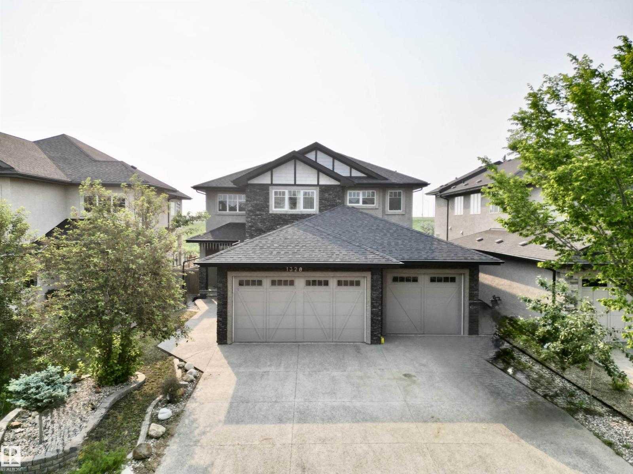
Highlights
Description
- Home value ($/Sqft)$291/Sqft
- Time on Houseful26 days
- Property typeSingle family
- Neighbourhood
- Median school Score
- Year built2014
- Mortgage payment
Executive 3200+ sq. ft. home in prestigious Allard Estates, backing onto a peaceful ravine and scenic walking trails. This stunning property features an oversized triple garage (fits up to 5 cars), stucco and stone exterior, double door entry, and a separate side entrance. Inside, enjoy large windows, upgraded lighting, coffered ceilings, designer chandeliers, and sleek modern finishes throughout. The main floor offers two spacious living areas, formal dining, a generous den, full 4pc bath, laundry, and a chef’s kitchen with stainless steel appliances, extended cabinetry, oversized island, and a walk-through pantry. A beautiful spiral hardwood staircase leads to a magnificent flex aera, four bedrooms, and 3 full baths. The luxurious primary suite boasts large walk-in closet and spa-like ensuite with a custom shower. All closets are upgraded with custom MDF shelving. Minutes from South Edmonton Common, airport, schools (including new high school), Recreation Centre, and major routes like Anthony Henday! (id:63267)
Home overview
- Heat type Forced air
- # total stories 2
- Fencing Fence
- Has garage (y/n) Yes
- # full baths 4
- # total bathrooms 4.0
- # of above grade bedrooms 4
- Subdivision Allard
- View Ravine view
- Lot size (acres) 0.0
- Building size 3234
- Listing # E4452825
- Property sub type Single family residence
- Status Active
- Den Measurements not available
Level: Main - Living room Measurements not available
Level: Main - Dining room Measurements not available
Level: Main - Kitchen Measurements not available
Level: Main - 3rd bedroom Measurements not available
Level: Upper - 4th bedroom Measurements not available
Level: Upper - 2nd bedroom Measurements not available
Level: Upper - Primary bedroom Measurements not available
Level: Upper - Bonus room Measurements not available
Level: Upper
- Listing source url Https://www.realtor.ca/real-estate/28730884/1328-adamson-dr-sw-edmonton-allard
- Listing type identifier Idx

$-2,506
/ Month

