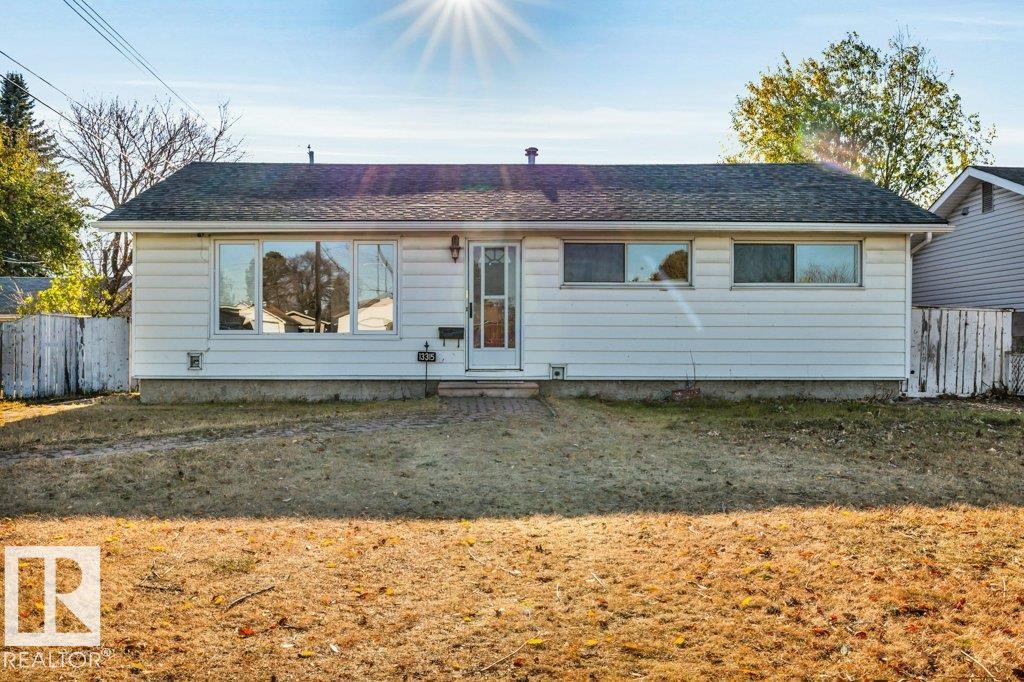This home is hot now!
There is over a 81% likelihood this home will go under contract in 15 days.

Excellent entry level home for renting, holding, re-development or living. The RARE LOT and location is its ace in the hole. Spanning 765sqm including a 204sqm city easement leased by the owner. Spanning 75ft wide by 110ft deep with 55ft frontage for usable re-development. This property offers multiple opportunities for a new owner, from an affordable home offering privacy in an excellent location with a huge yard. Sweat equity and upgrades will surely increase this homes value. This home has been easily rented constantly for years and could make a great addition to your portfolio. Build an infill, the lot potential offers a variety of options. The home itself has a new roof, fresh paint, lighting and some flooring. The garage current has little to no value and is begging for oversized double, triple or garage suite to be built. Exceptional street and location just steps from schools, park and shopping.

