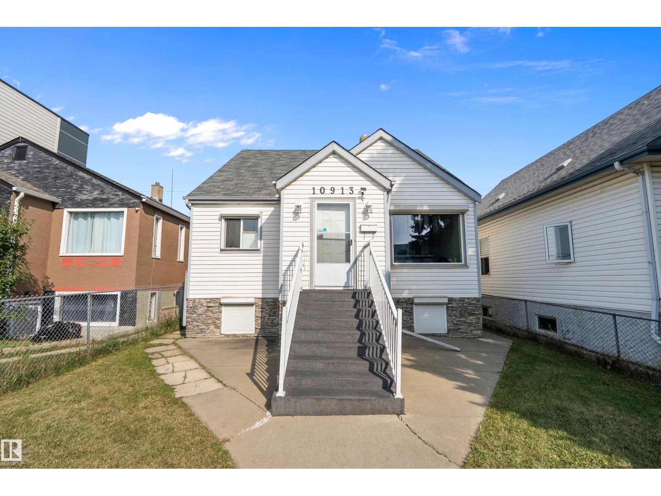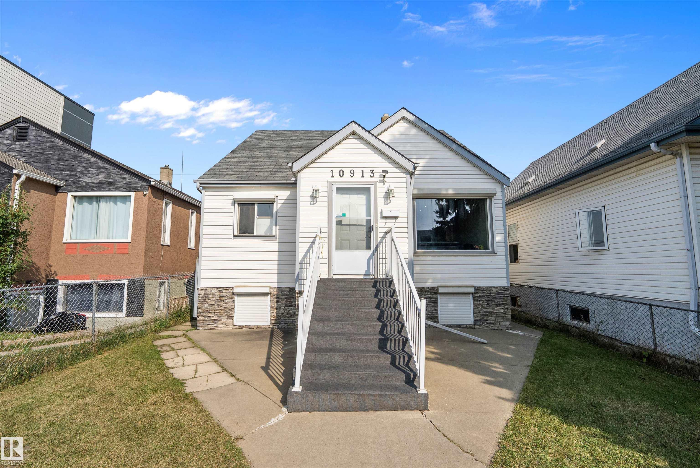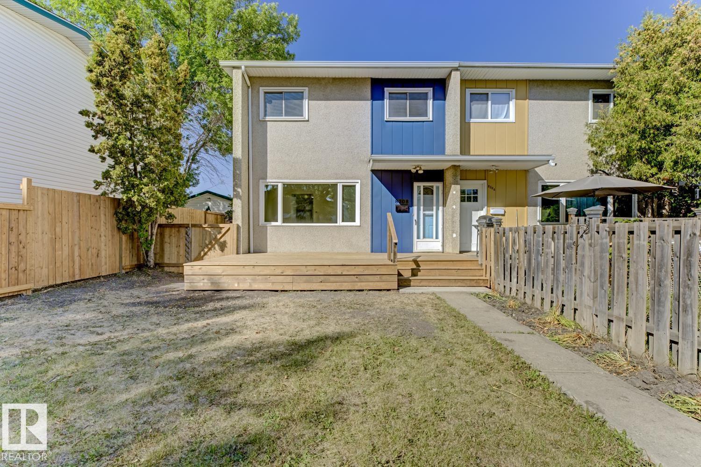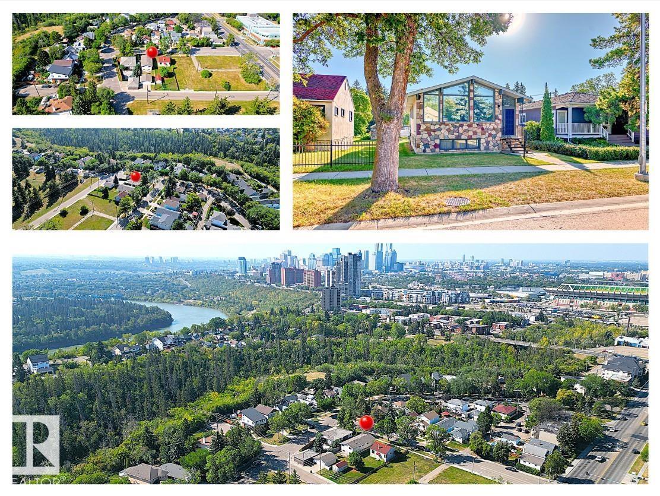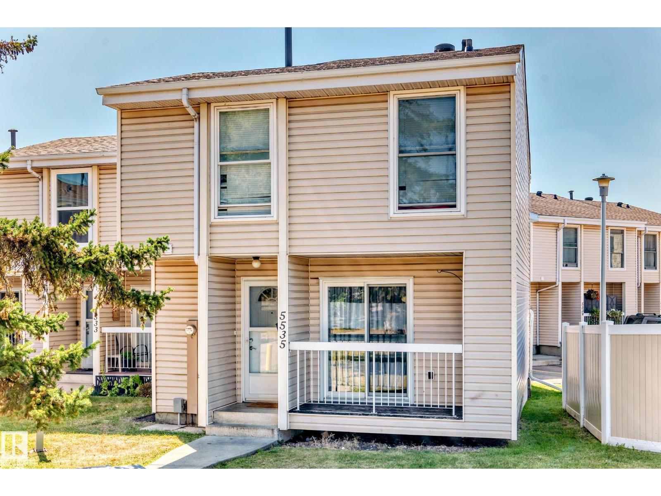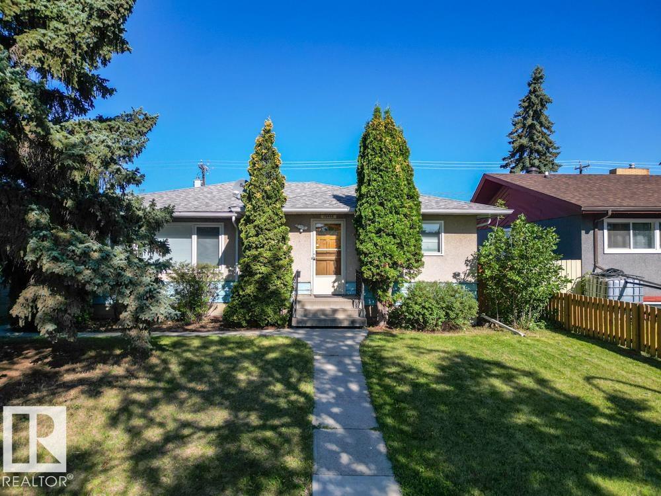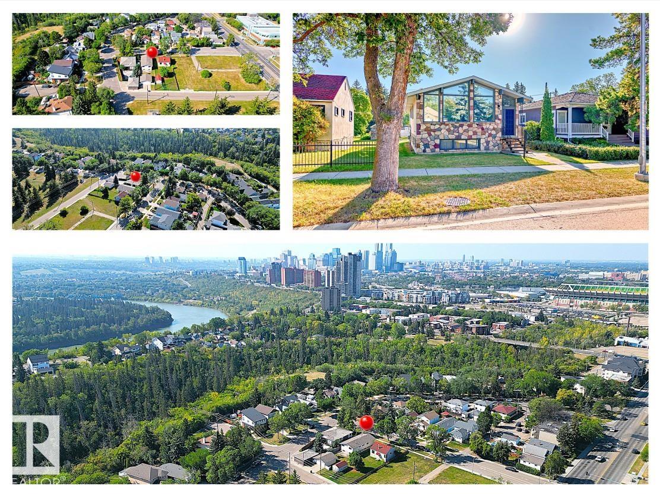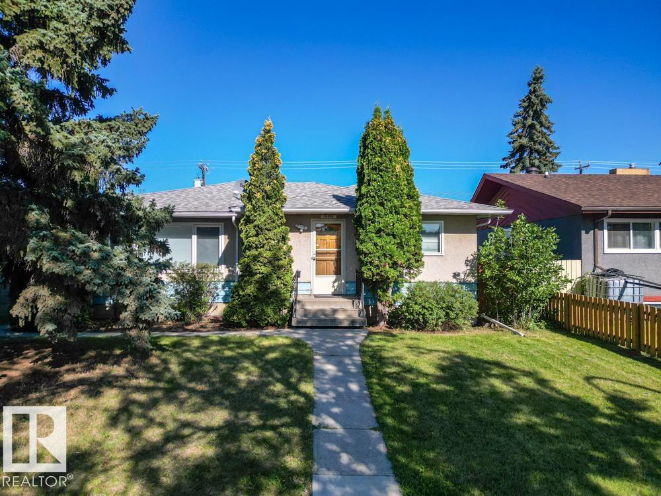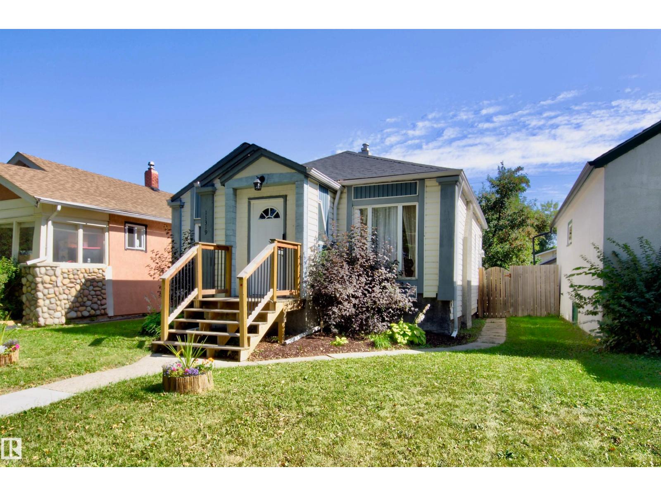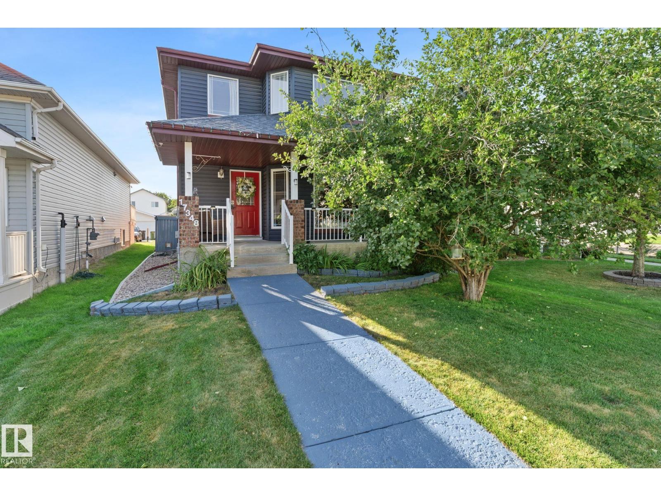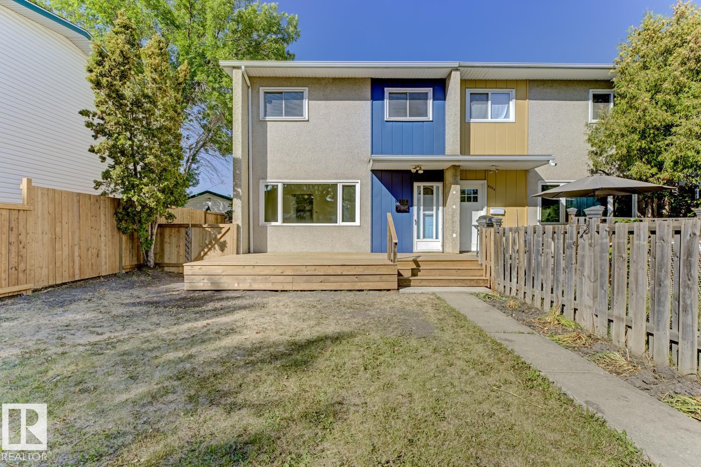
133 Av Nw Unit 8308 Ave
133 Av Nw Unit 8308 Ave
Highlights
Description
- Home value ($/Sqft)$264/Sqft
- Time on Housefulnew 4 hours
- Property typeResidential
- Style2 storey
- Neighbourhood
- Median school Score
- Lot size3,525 Sqft
- Year built1961
- Mortgage payment
Fall in love with this beautifully renovated 2-storey end unit that is NOT A CONDO... no fees or pet restrictions! The BRAND NEW KITCHEN features soft-close white cabinets, quartz countertops, and all-new appliances. Upstairs, you’ll find 3 bedrooms with fresh paint, new carpet, modern fixtures, updated doors, and a renovated 4-piece bath with new flooring. The finished basement adds extra living space with fresh paint and a 3-piece bath. Outdoors, enjoy the newly fenced yard and with a wider lot of an end unit, it allows for 3 parking spaces or room to build a double garage. Out front, relax on the new deck overlooking greenspace. Every detail has been refreshed—flooring, paint, fixtures, doors, trim, fence, and deck—making this a true turnkey home. Just move in and enjoy stylish living without the worry of updates or fees!
Home overview
- Heat type Forced air-1, natural gas
- Foundation Concrete perimeter
- Roof Asphalt shingles
- Exterior features Back lane, fenced, playground nearby, schools
- # parking spaces 3
- Parking desc Rear drive access, stall, see remarks
- # full baths 2
- # total bathrooms 2.0
- # of above grade bedrooms 3
- Flooring Carpet, laminate flooring
- Appliances Dishwasher-built-in, dryer, freezer, oven-microwave, refrigerator, stove-electric, washer
- Community features Off street parking, deck, parking-extra
- Area Edmonton
- Zoning description Zone 02
- Lot desc Rectangular
- Lot size (acres) 327.51
- Basement information Full, finished
- Building size 1138
- Mls® # E4456566
- Property sub type Single family residence
- Status Active
- Virtual tour
- Bedroom 2 42.6m X 23m
- Bedroom 3 32.8m X 29.5m
- Master room 29.5m X 42.6m
- Family room Level: Basement
- Dining room Level: Main
- Living room Level: Main
- Listing type identifier Idx

$-800
/ Month

