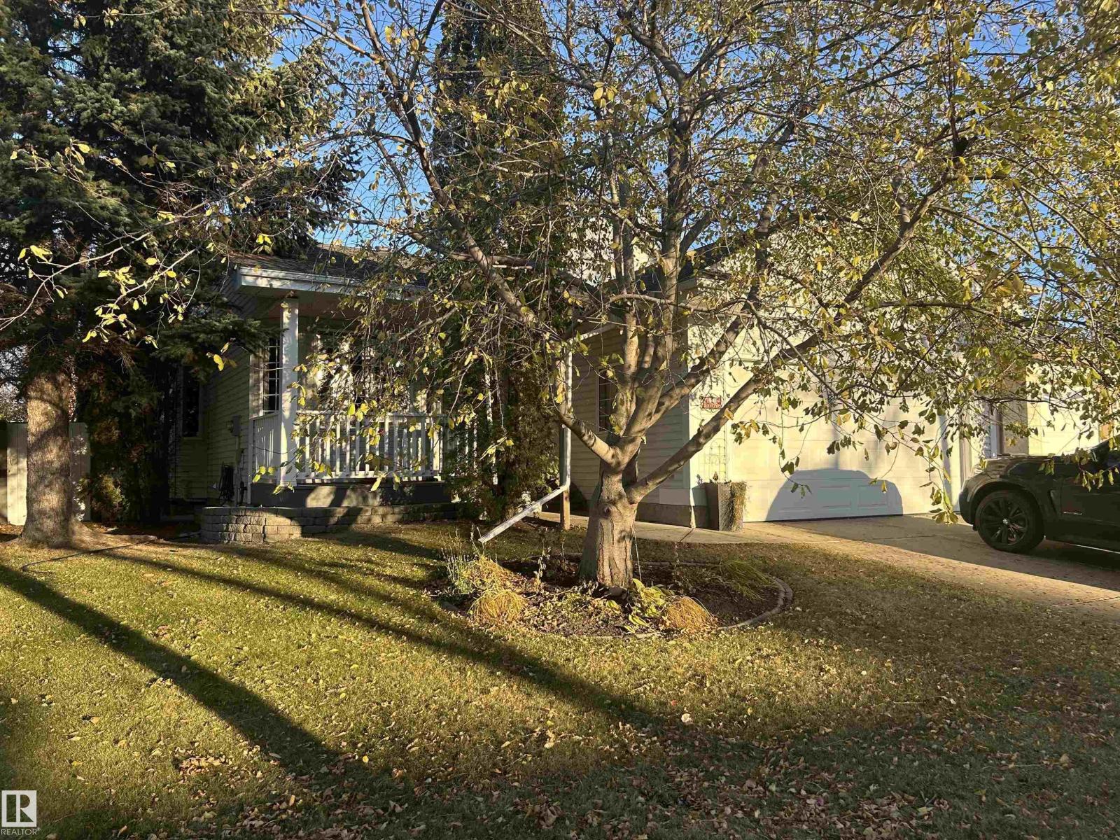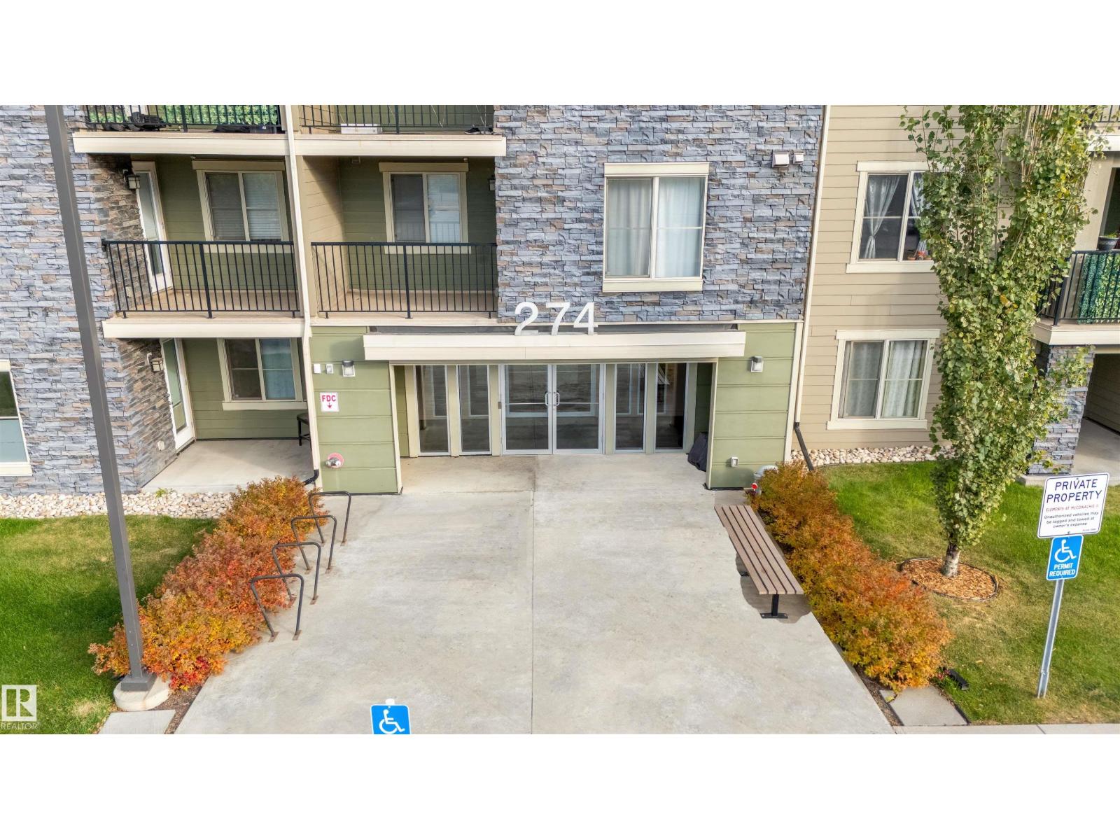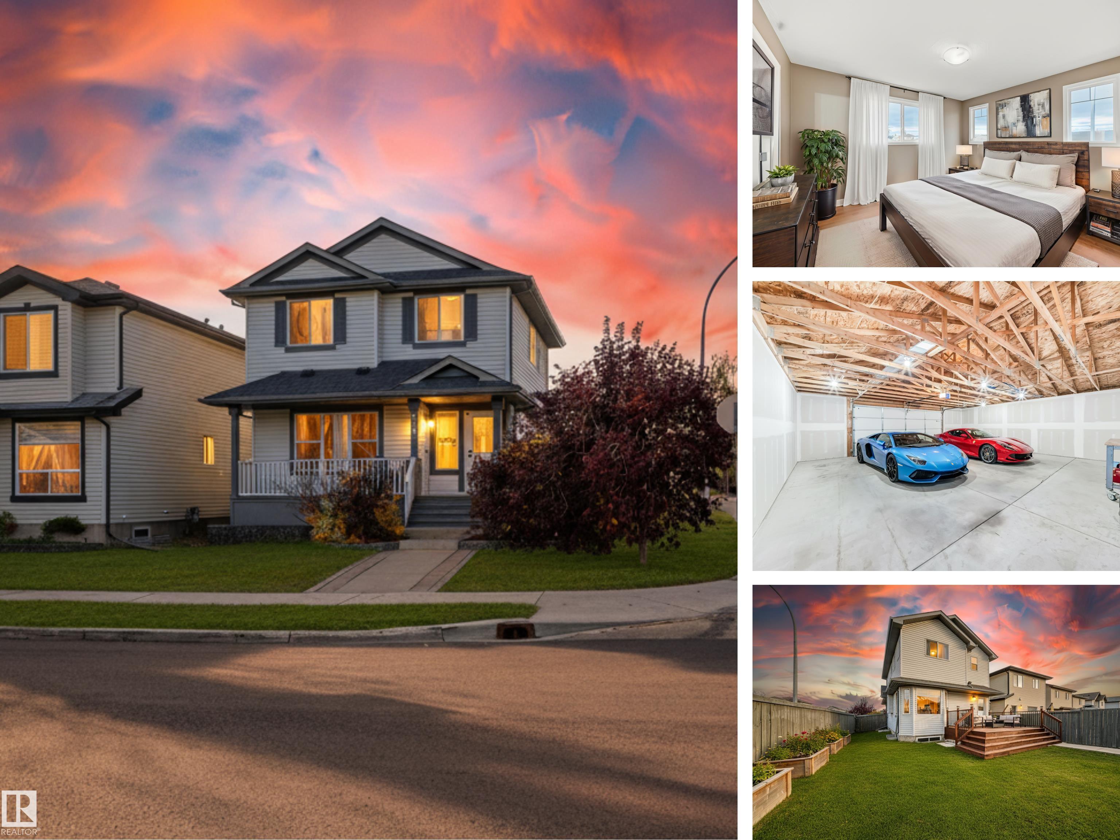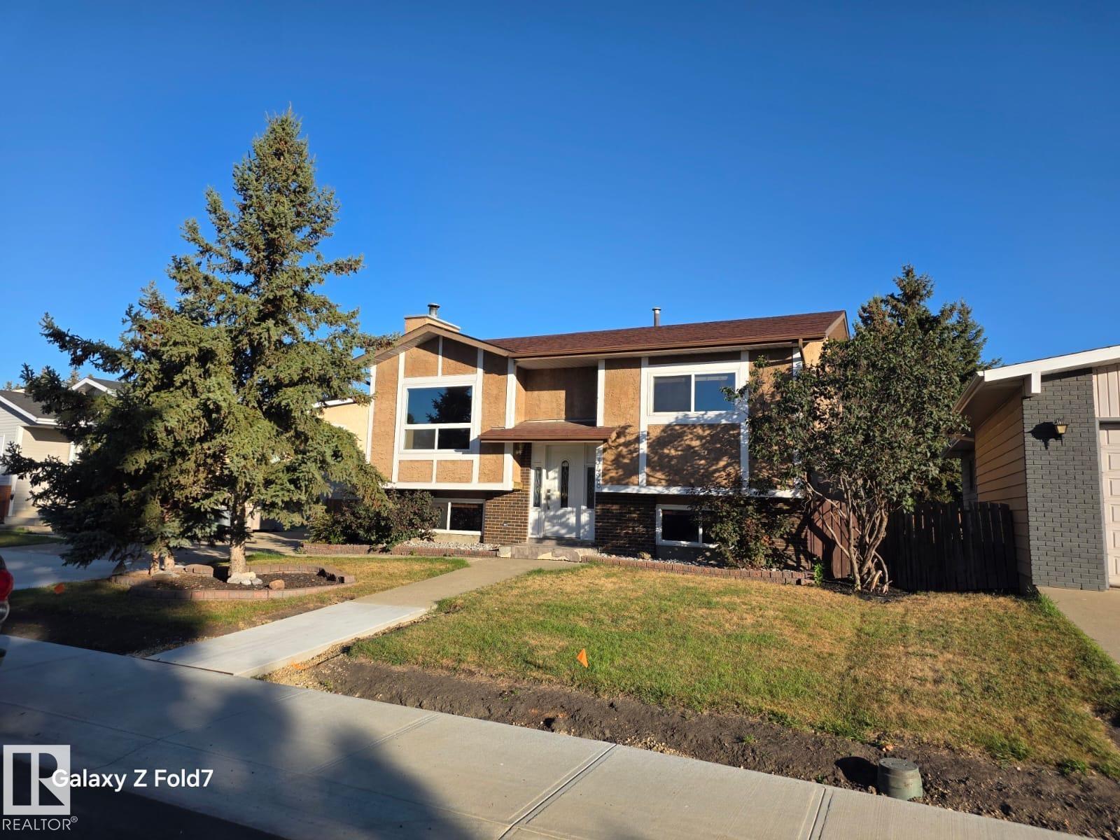
Highlights
Description
- Home value ($/Sqft)$309/Sqft
- Time on Housefulnew 3 hours
- Property typeSingle family
- Neighbourhood
- Median school Score
- Lot size4,514 Sqft
- Year built2006
- Mortgage payment
CORNER LOT | MASSIVE GARAGE | MODERN UPGRADES Welcome to this well-maintained 3 bed, 2.5 bath family home on a rare oversized corner lot in Brintnell! This bright 2-storey boasts a spacious open layout with hardwood floors, a cozy front living room, and a large eat-in kitchen with breakfast nook. Upstairs features 3 comfortable bedrooms including a primary suite with 4-piece ensuite and walk-in closet. The 28x26 detached garage is a dream for car lovers, hobbyists, or anyone needing extra space. Recent upgrades include: new shingles (2023) with 50-year warranty, AC, tankless water heater, high-efficiency furnace (2021), water softener & plumbing upgrades (2022), insulation (2024), and a new deck (2020). The unfinished basement is bathed in natural light and offers secondary suite potential. Fully landscaped and fenced, steps to the park, transit, schools, and Manning Town Centre—with quick access to Anthony Henday. (Photos that have been digitally staged or modified.) (id:63267)
Home overview
- Cooling Central air conditioning
- Heat type Forced air
- # total stories 2
- # parking spaces 4
- Has garage (y/n) Yes
- # full baths 2
- # half baths 1
- # total bathrooms 3.0
- # of above grade bedrooms 3
- Subdivision Brintnell
- Lot dimensions 419.38
- Lot size (acres) 0.103627376
- Building size 1454
- Listing # E4463014
- Property sub type Single family residence
- Status Active
- Storage 9.72 × 6.04
Level: Basement - Living room 3.67 × 4.24
Level: Main - Mudroom 1.81 × 1.09
Level: Main - Dining room 2.97 × 3.53
Level: Main - Pantry .95 × 1.53
Level: Main - Kitchen 3.86 × 3.53
Level: Main - Laundry 1.63 × 0.80
Level: Upper - Primary bedroom 4.11 × 3.79
Level: Upper - 3rd bedroom 3.46 × 3.13
Level: Upper - 2nd bedroom 2.98 × 3.13
Level: Upper
- Listing source url Https://www.realtor.ca/real-estate/29017485/133-brintnell-bv-nw-edmonton-brintnell
- Listing type identifier Idx

$-1,200
/ Month











