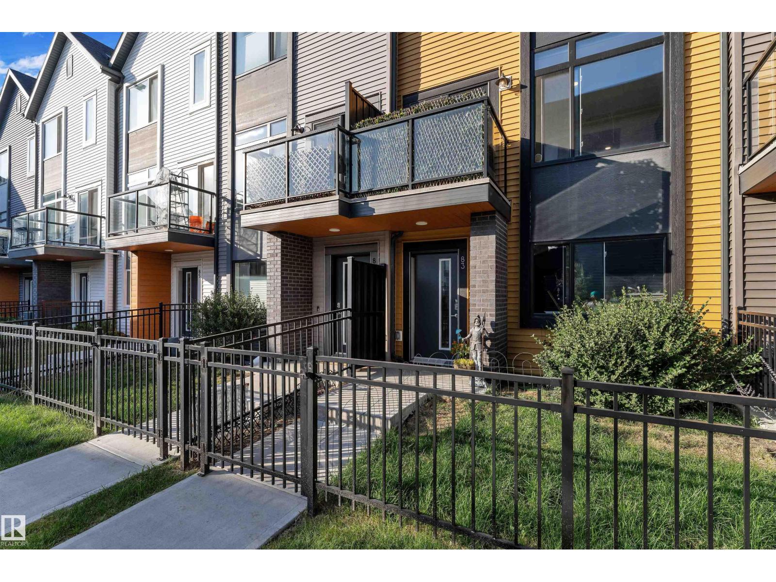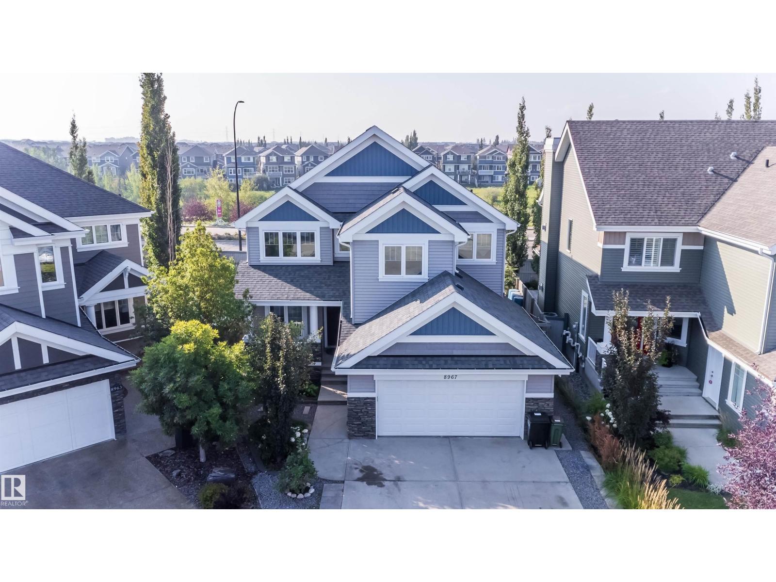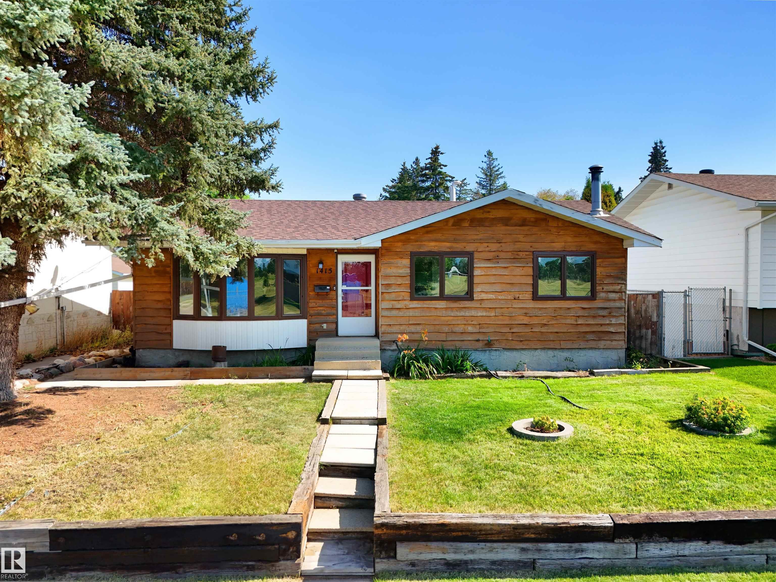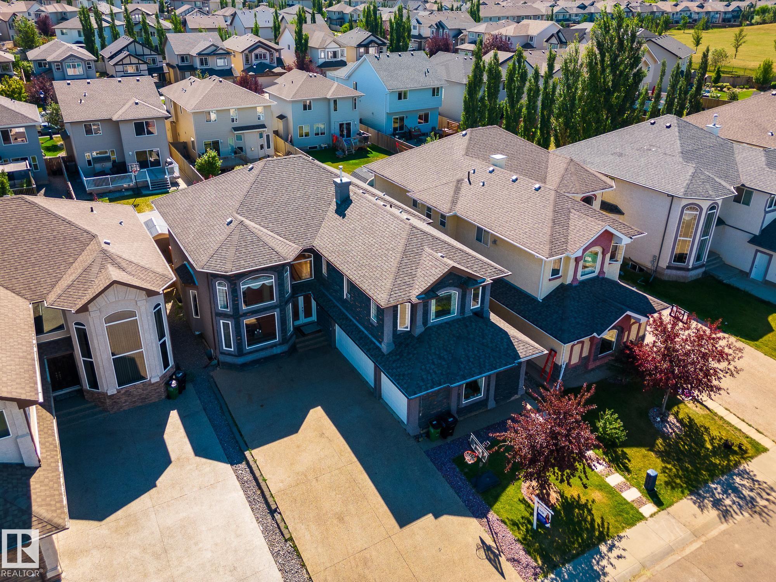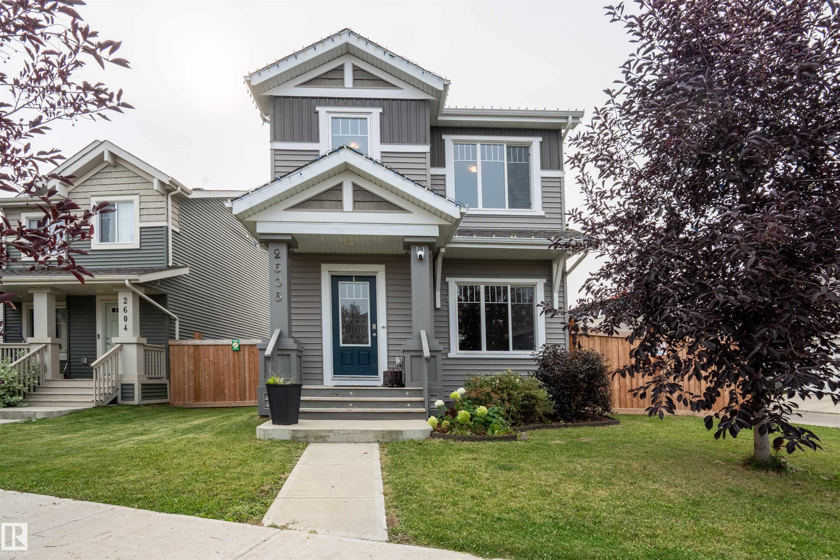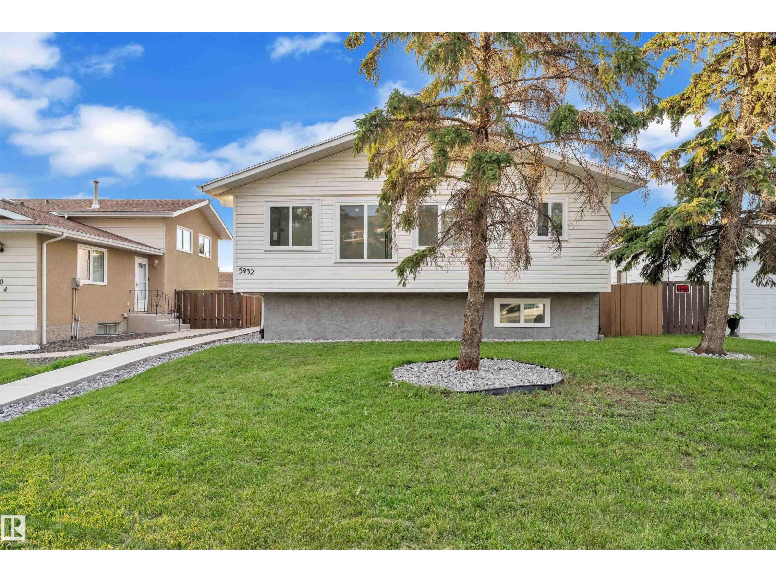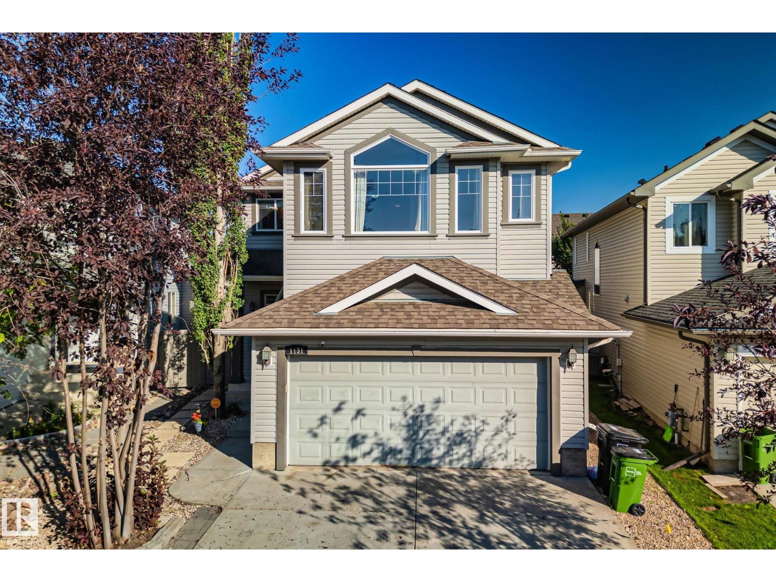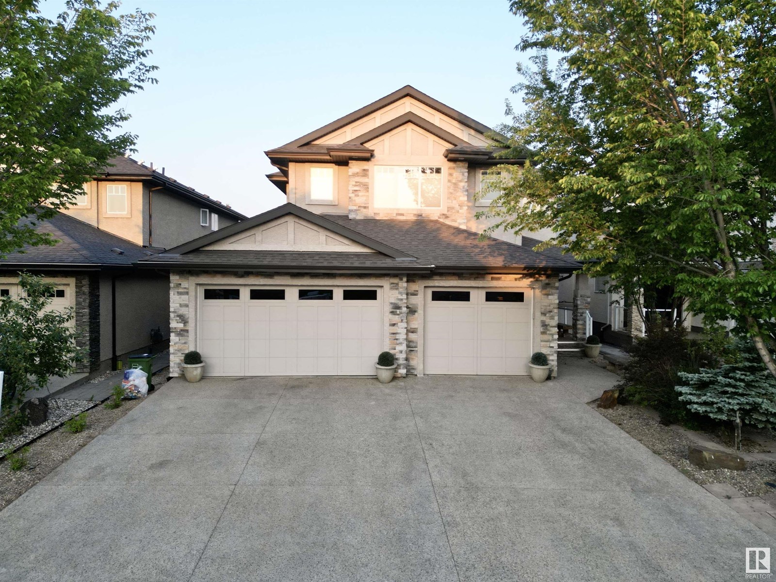
Highlights
Description
- Home value ($/Sqft)$378/Sqft
- Time on Houseful162 days
- Property typeSingle family
- Neighbourhood
- Median school Score
- Year built2014
- Mortgage payment
This custom-built executive home offers 3183 sq. ft. of luxury living, featuring 6 bedrooms, 5 bathrooms, a fully finished basement, central A/C, two furnaces, an oversized 5-car garage, and a beautifully landscaped backyard backing onto Blackmud Creek. With a stucco & stone exterior, soaring ceilings, and an open-concept layout, this home exudes elegance. The main floor includes a den/office, full bath, great room, family room with a gas fireplace, and a gourmet eat-in kitchen. Upstairs, the primary suite boasts a spa-like ensuite, alongside three additional oversized bedrooms and two full baths. The finished basement offers spacious bedroom, a full bath, and a versatile living area, perfect for extended family. A large aggregate driveway provides ample parking, and the Southwest-facing backyard with a spacious patio offers breathtaking sunset views. Conveniently located near a K-9 school, high school, the airport, and with easy access to Anthony Henday Drive, this is a must-see luxury home! (id:55581)
Home overview
- Heat type Forced air
- # total stories 2
- Fencing Fence
- Has garage (y/n) Yes
- # full baths 5
- # total bathrooms 5.0
- # of above grade bedrooms 6
- Subdivision Allard
- Lot size (acres) 0.0
- Building size 3282
- Listing # E4427885
- Property sub type Single family residence
- Status Active
- 6th bedroom 4.03m X 2.81m
Level: Basement - Recreational room 6.27m X 5.28m
Level: Basement - Den 3.17m X 4.74m
Level: Basement - Living room 3.61m X Measurements not available
Level: Main - 5th bedroom 3.39m X 3.05m
Level: Main - Kitchen 3.91m X 5.52m
Level: Main - Dining room 4.09m X 3.39m
Level: Main - 2nd bedroom 3.33m X 3.27m
Level: Upper - Primary bedroom 4.43m X 5.6m
Level: Upper - 4th bedroom 5.34m X 3.13m
Level: Upper - 3rd bedroom 4.66m X 3.03m
Level: Upper - Family room 5.33m X 4.82m
Level: Upper - Laundry 1.97m X 2.91m
Level: Upper
- Listing source url Https://www.realtor.ca/real-estate/28086270/1330-adamson-dr-sw-edmonton-allard
- Listing type identifier Idx

$-3,307
/ Month

