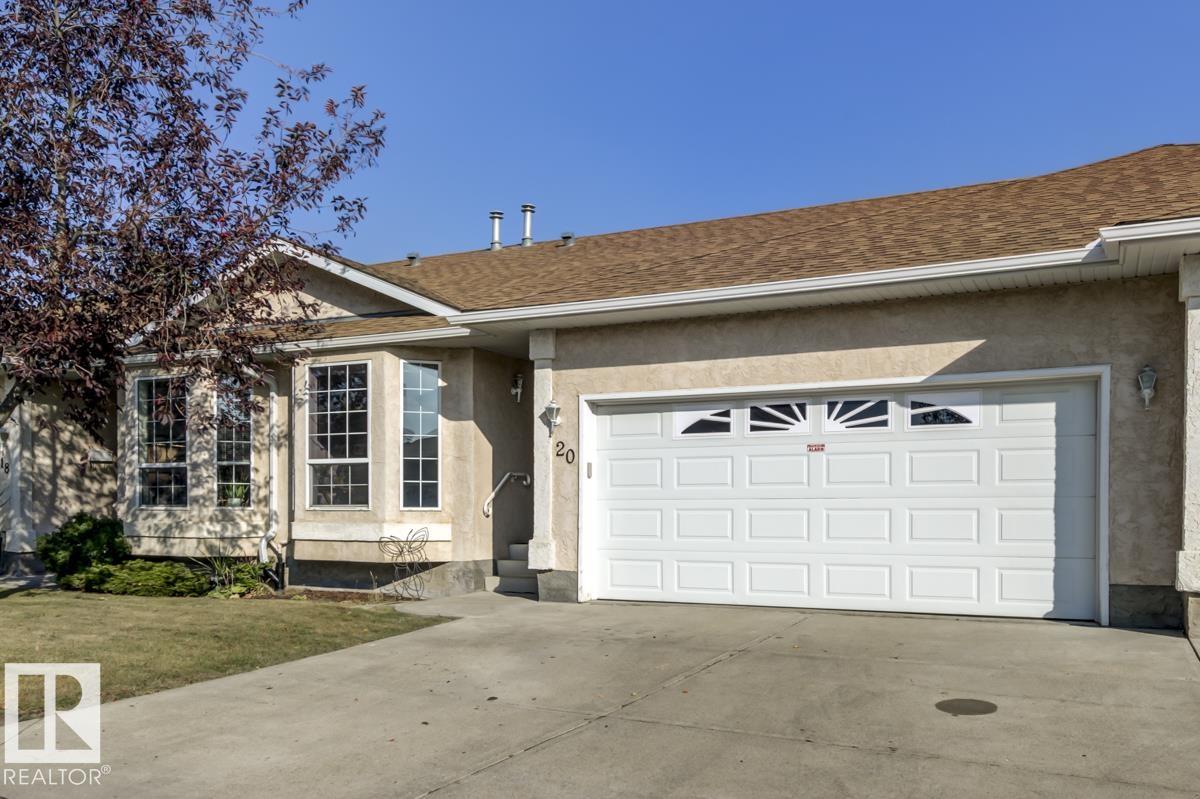This home is hot now!
There is over a 87% likelihood this home will go under contract in 15 days.

Come home to carefree living in this 55+ home in Kensington! This clean and bright bungalow is the perfect size offering over 1028 sq ft with 2+1 bedrooms and 2 full bathrooms. The large primary bedroom has a large double closet and a full bath with updated 5’ shower just outside. The second bedroom has a beautiful bay window and makes a great office or den. The spacious living room has beautiful hardwood floors and a cozy gas fireplace. Main floor laundry with additional cabinetry. Downstairs is fully finished with a large rec room, 3rd bedroom & another 3pc bathroom. Large mechanical room offers plenty of storage too. Outside you’ll find a large deck and a double attached garage. Other upgrades include Hunter Douglas blinds, newer basement carpet, updated main floor shower and more! Fantastic location walking distance to amenities, transit and shopping. Low condo fees of $375 make this one a must-see for those seeking quality and comfort in a well-managed 55+ community.

