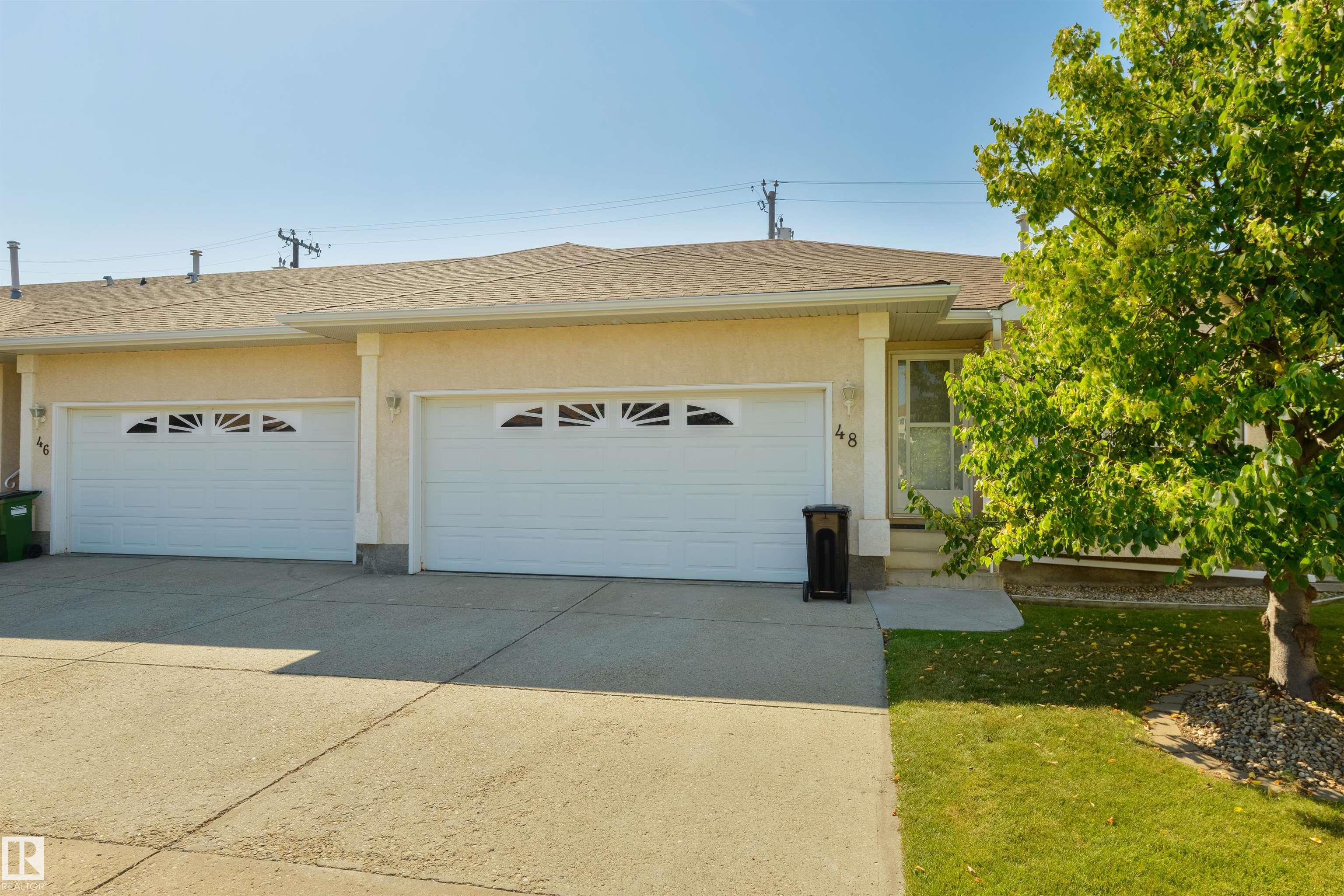This home is hot now!
There is over a 87% likelihood this home will go under contract in 1 days.

Are you looking for a change of pace? Let us introduce you to Shepherd’s Meadow - an exclusive adult complex (55+) catering to those looking for a relaxed & maintenance-free lifestyle. Showcasing over 1000 sqft, this home highlights a bright & airy floor plan with tons of natural light throughout. Features here include a spacious living room, galley-style kitchen with ample cupboards & countertop space, a separate dinette with a garden door leading out to the COVERED SOUTH-FACING deck, main-floor laundry with access to the double-attached garage, 4pc guest bath, and 2 total bedrooms including a king-sized owner’s suite with adjoining 4pc ensuite. This home showcases reasonable condo fees and is conveniently located within walking distance to several amenities, shopping, and restaurants – welcome to your new home!

