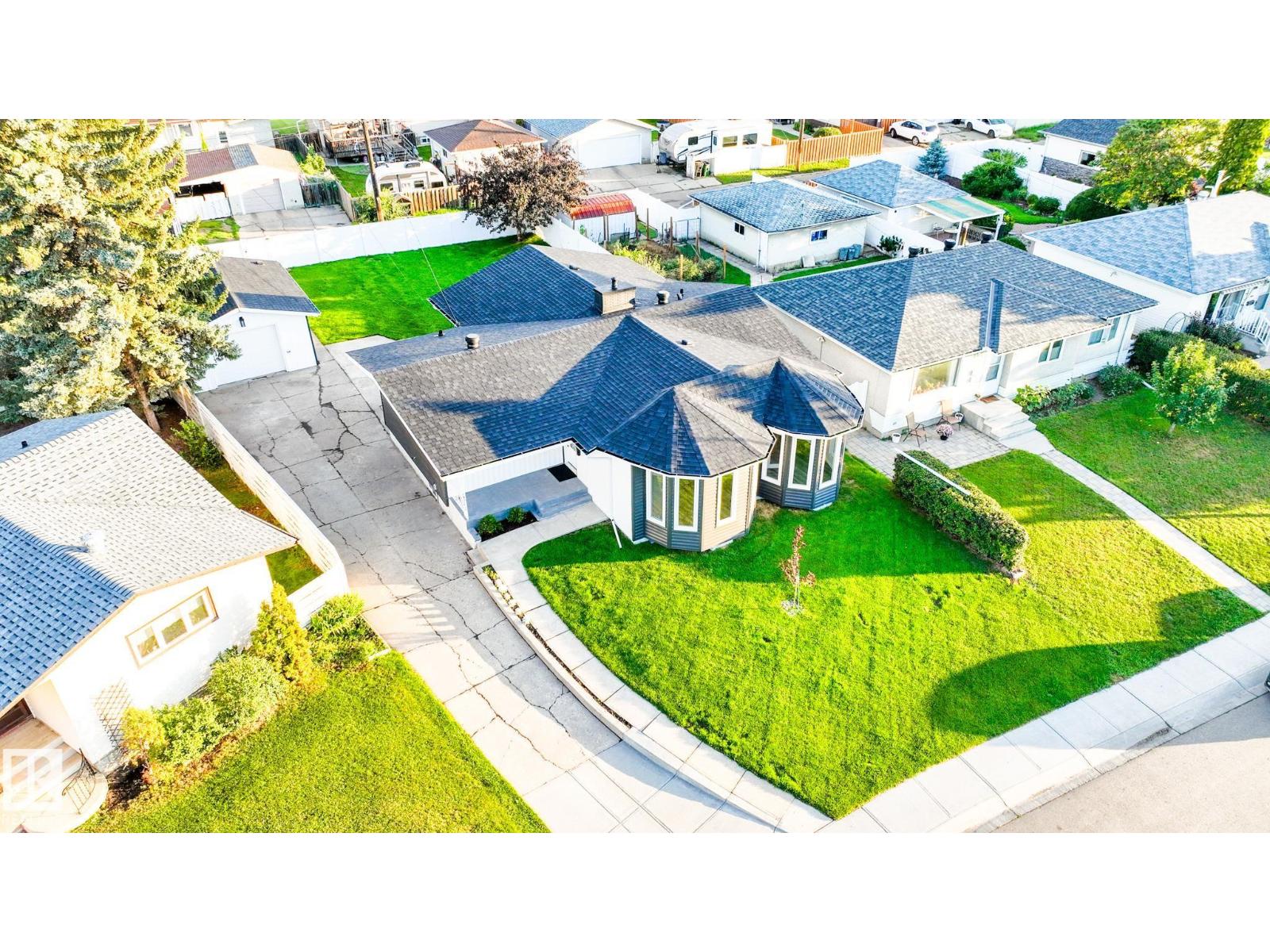This home is hot now!
There is over a 82% likelihood this home will go under contract in 13 days.

Step into this HUGE and STUNNINGLY RENOVATED 4-bedroom, 2-bathroom bungalow, perfectly set on an expansive lot in one of the city’s most desirable mature neighborhoods. This fantastic home was BUILT-TO-LAST and has been FULLY UPGRADED throughout. NEW roofing, NEW kitchen, NEW appliances, NEW bathrooms, NEW flooring; the NEW list is endless! Blending timeless character with modern upgrades, this home offers a bright and inviting floor plan with spacious bedrooms, beautifully refreshed updates, and stylish finishes throughout. The home & OVERSIZED GARAGE have been COMPLETELY TRANSFORMED, and with brand-new landscaping create exceptional curb appeal and a private outdoor oasis ideal for entertaining, gardening, or simply unwinding. Rarely do homes of this caliber come available on such a large lot - OVER 8,000 sq.ft. - offering both the space you need and the lifestyle you’ve been waiting for—all within a quiet, established community close to shopping, recreation, parks, schools, and every convenience. (id:63267)

