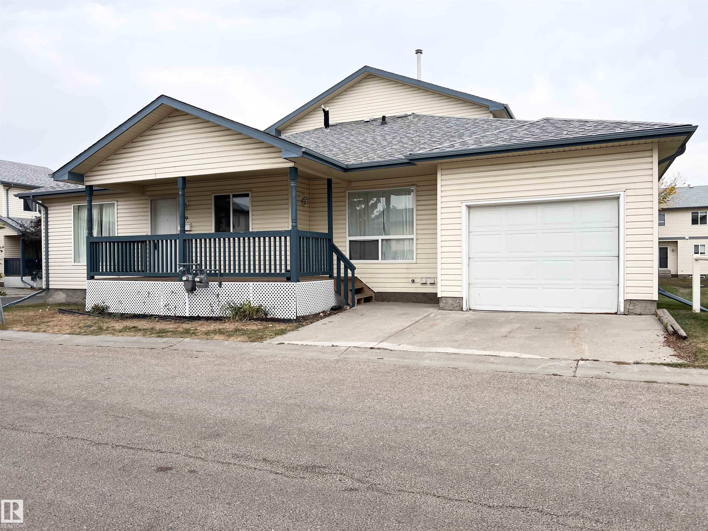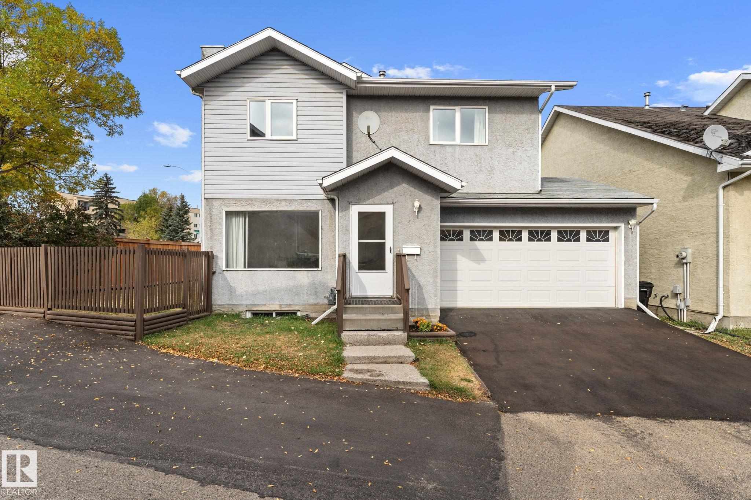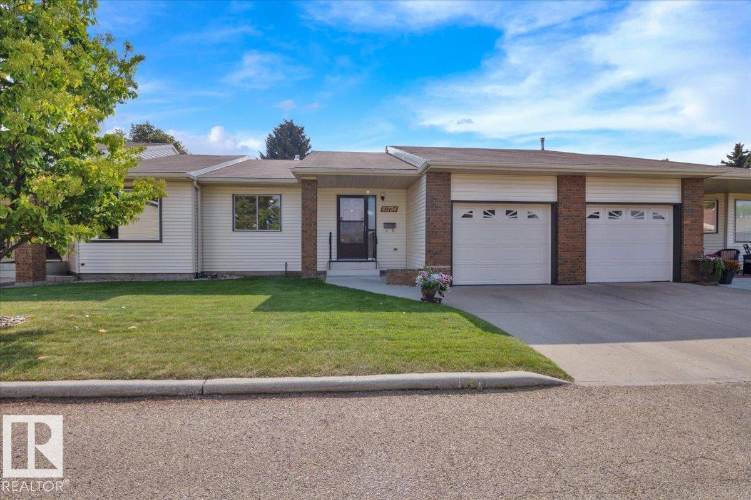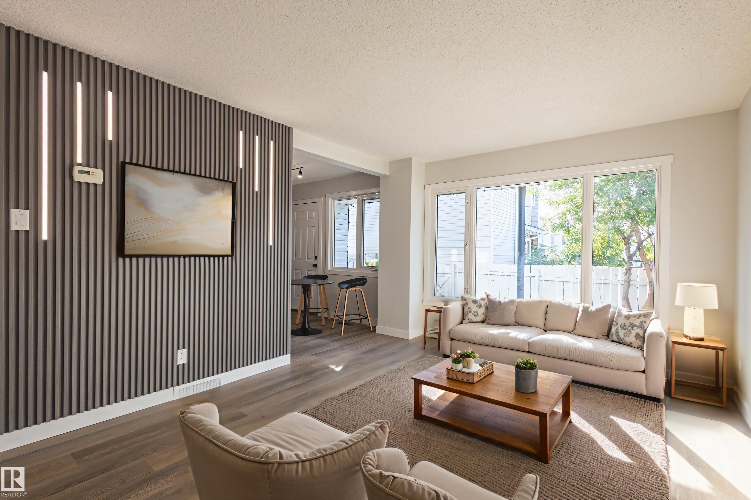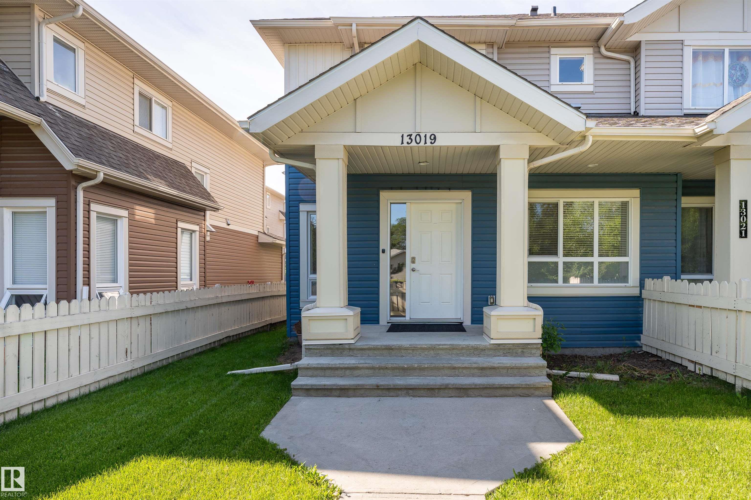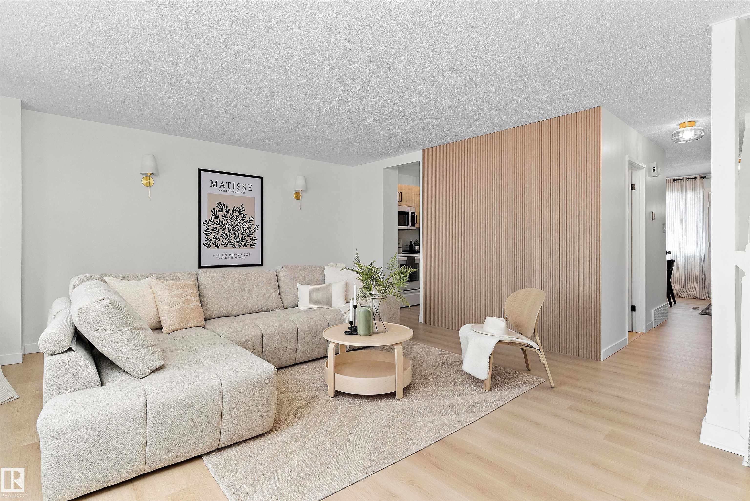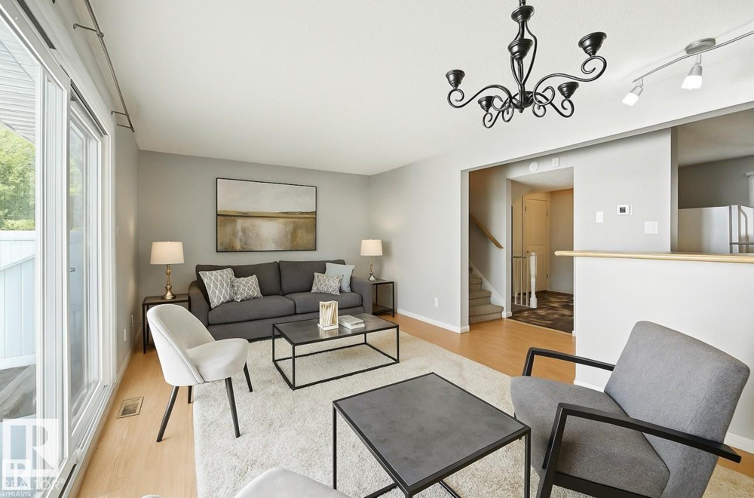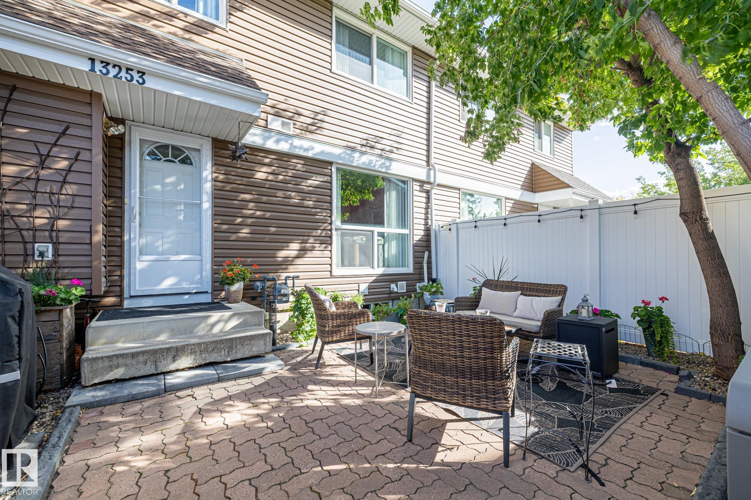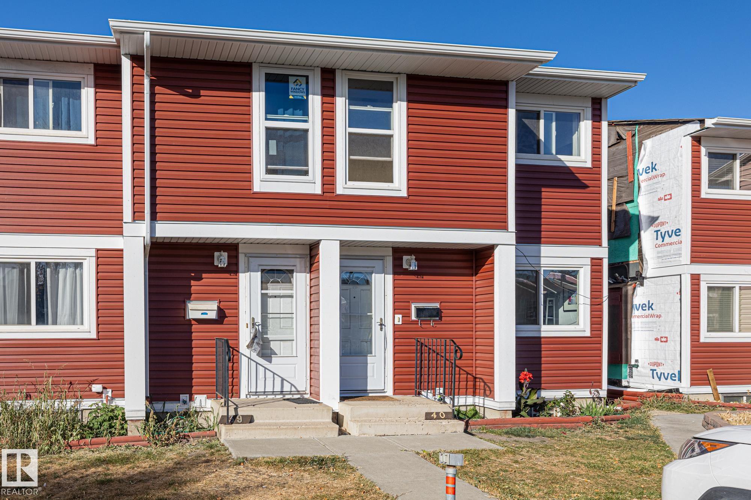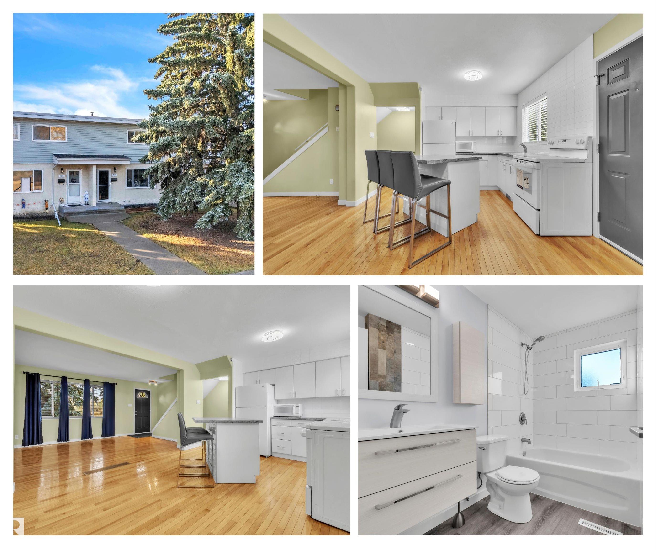
Highlights
Description
- Home value ($/Sqft)$198/Sqft
- Time on Housefulnew 2 hours
- Property typeResidential
- Style2 storey
- Neighbourhood
- Median school Score
- Lot size2,479 Sqft
- Year built1962
- Mortgage payment
More than just renovated, it’s been entirely transformed! This beautiful 2 bedroom with 2 full bathroom home has been opened up on the main floor & basement (with permits in place) to create a bright & spacious layout. The kitchen & bathroom have been completely renovated with contemporary finishes & modern style. Gorgeous hardwood floors throughout the main level while fresh vinyl plank adds style upstairs & the custom millwork on the steps adds a touch of craftsmanship. Updates include: new doors, lighting, soundproofing insulation in the bedroom walls, hot water tank, appliances & fresh paint in modern neutral tones. The basement offers a large comfortable family/flex room & second full bath for extra convenience. Outside, enjoy a cute fenced yard complete with a storage shed & 1 energized parking stall is just steps away. Across the road is an off-leash dog park, incredible play park, outdoor hockey rink & tons of greenspace. With its thoughtful updates & timeless design, it won’t last long, act fast!
Home overview
- Heat type Forced air-1, natural gas
- Foundation Concrete perimeter
- Roof Roll roofing
- Exterior features Fenced, low maintenance landscape, playground nearby, public swimming pool, public transportation, schools, shopping nearby
- # parking spaces 1
- Parking desc Stall
- # full baths 2
- # total bathrooms 2.0
- # of above grade bedrooms 2
- Flooring Hardwood, vinyl plank
- Appliances Dryer, oven-microwave, refrigerator, storage shed, stove-electric, washer, window coverings
- Community features See remarks
- Area Edmonton
- Zoning description Zone 02
- Lot size (acres) 230.26
- Basement information Full, finished
- Building size 884
- Mls® # E4460799
- Property sub type Townhouse
- Status Active
- Kitchen room 9.2m X 11.5m
- Family room Level: Basement
- Dining room 8m X 11.5m
Level: Main - Living room 13.7m X 11.4m
Level: Main
- Listing type identifier Idx

$-212
/ Month

