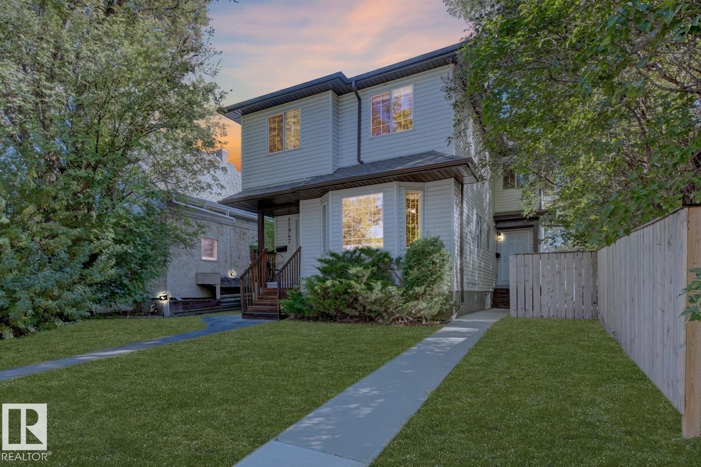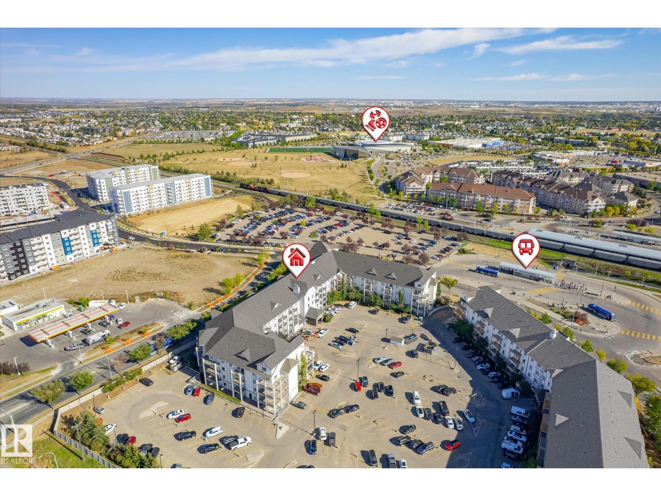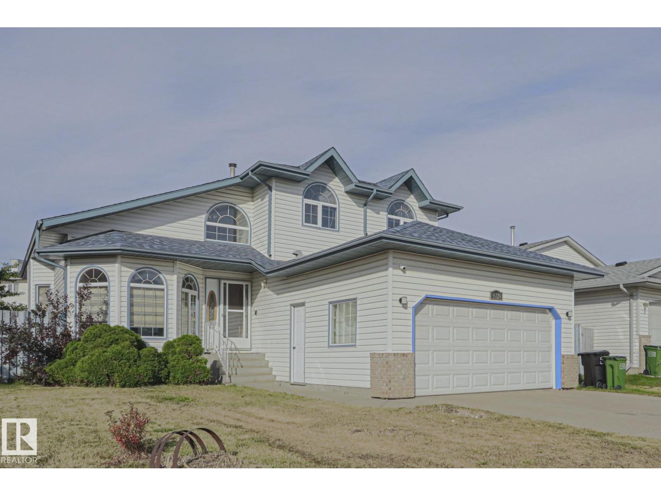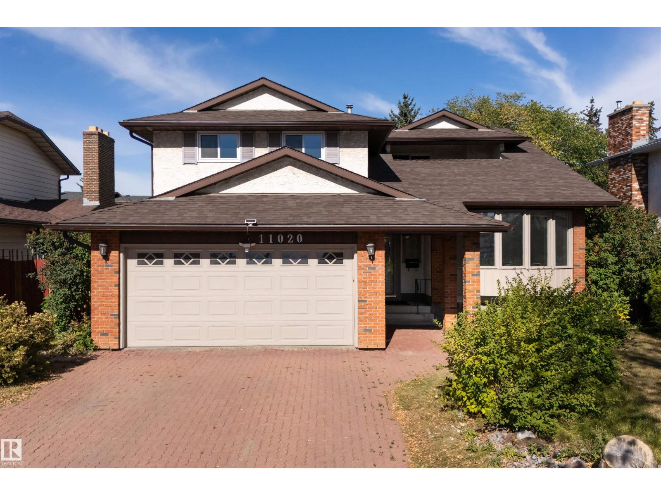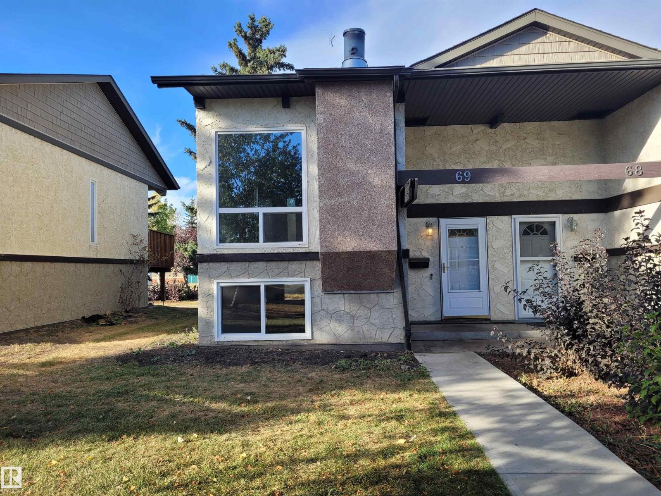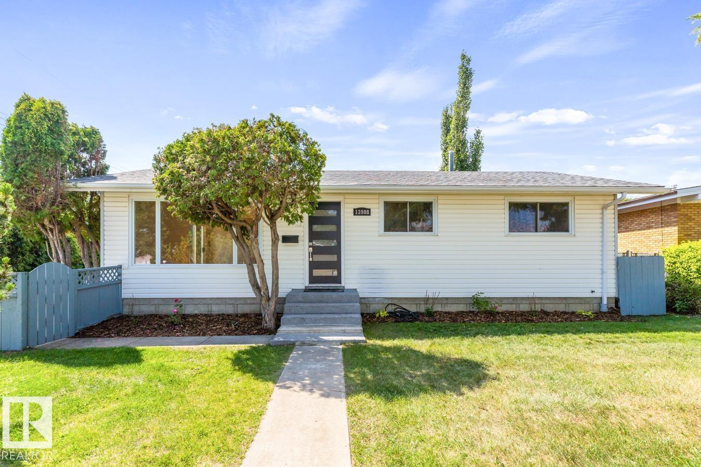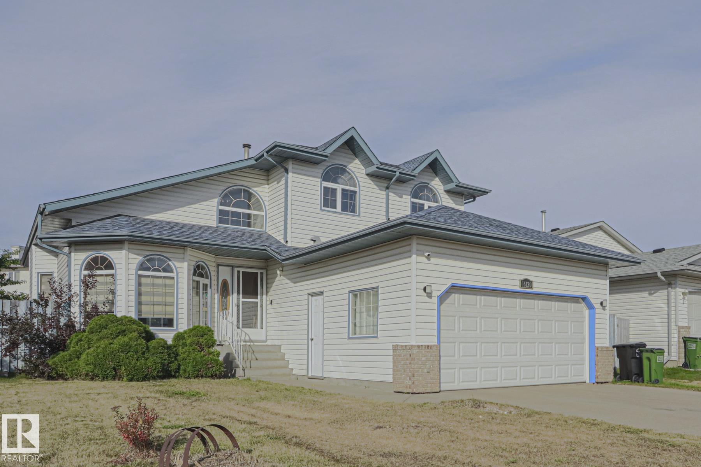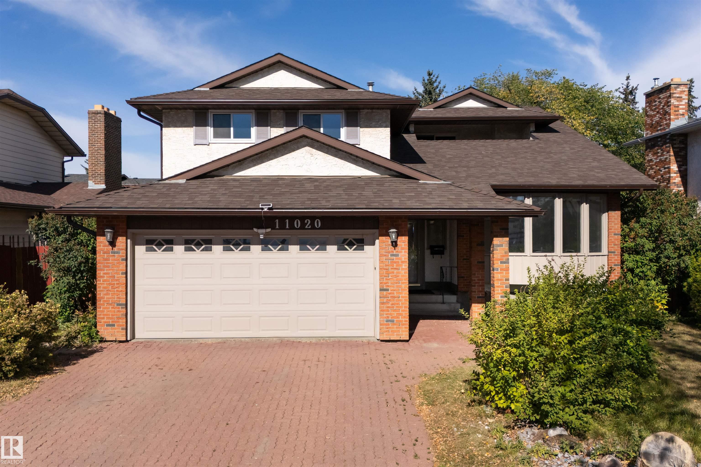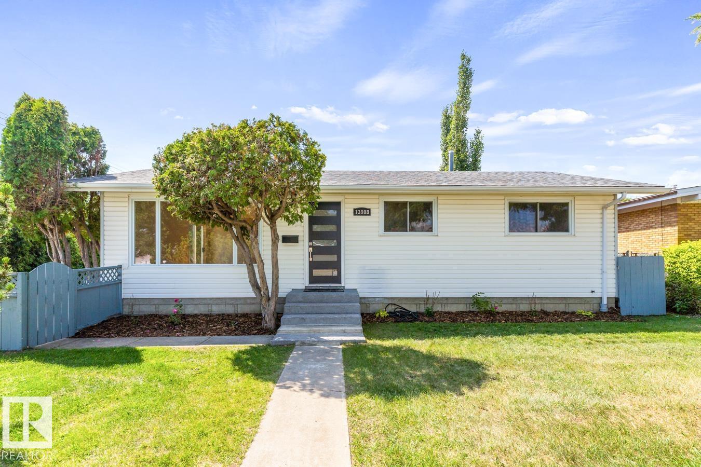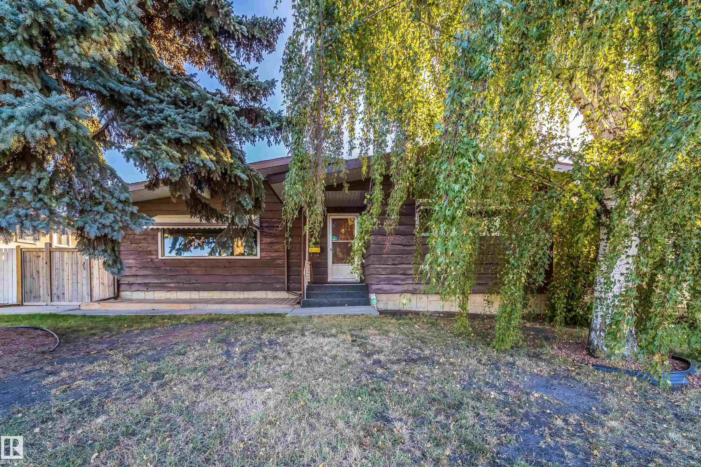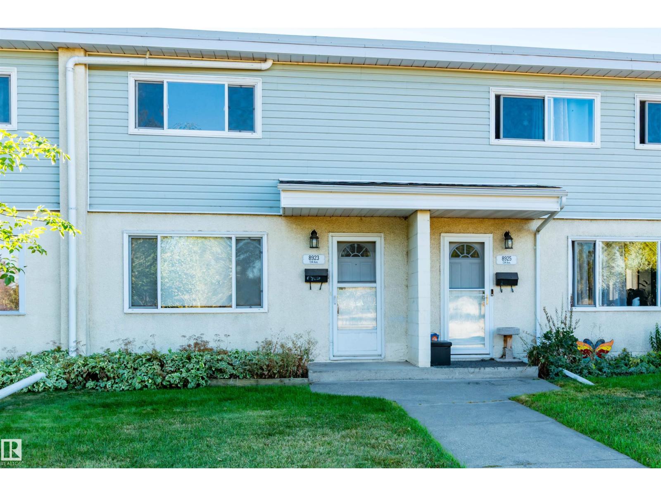
Highlights
Description
- Home value ($/Sqft)$178/Sqft
- Time on Housefulnew 3 hours
- Property typeSingle family
- Neighbourhood
- Median school Score
- Lot size2,479 Sqft
- Year built1962
- Mortgage payment
This 2-story townhouse in Glengarry is beautifully landscaped with a charming front garden bed and features ceramic tile and laminate flooring throughout the main level. The bright kitchen comes with stainless steel appliances and natural light, while the living room flows seamlessly into the dining area and kitchen, with access through the back door to your private yard. Upstairs you’ll find two spacious bedrooms with ample closet space and a well-appointed 4-piece bathroom. The partially finished basement includes a generous family room and a storage area with washer and dryer. With room left to customize, the basement offers the opportunity to create additional living space tailored to your needs or enjoy abundant storage. This thoughtfully designed property blends comfort, functionality, and flexibility, making it a great option for first-time buyers, downsizers, or investors seeking a move-in ready home with room to grow. (id:63267)
Home overview
- Heat type Forced air
- # total stories 2
- Fencing Fence
- # parking spaces 1
- # full baths 1
- # total bathrooms 1.0
- # of above grade bedrooms 2
- Subdivision Glengarry
- Lot dimensions 230.26
- Lot size (acres) 0.056896467
- Building size 785
- Listing # E4459206
- Property sub type Single family residence
- Status Active
- Family room 5.25m X 3.38m
Level: Basement - Storage 5.4m X 3.4m
Level: Basement - Living room 5.2m X 3.45m
Level: Main - Kitchen 2.67m X 3.44m
Level: Main - Dining room 2.45m X 3.44m
Level: Main - Primary bedroom 4.18m X 3.49m
Level: Upper - 2nd bedroom 2.71m X 3.48m
Level: Upper
- Listing source url Https://www.realtor.ca/real-estate/28906750/8923-134-av-nw-edmonton-glengarry
- Listing type identifier Idx

$-119
/ Month

