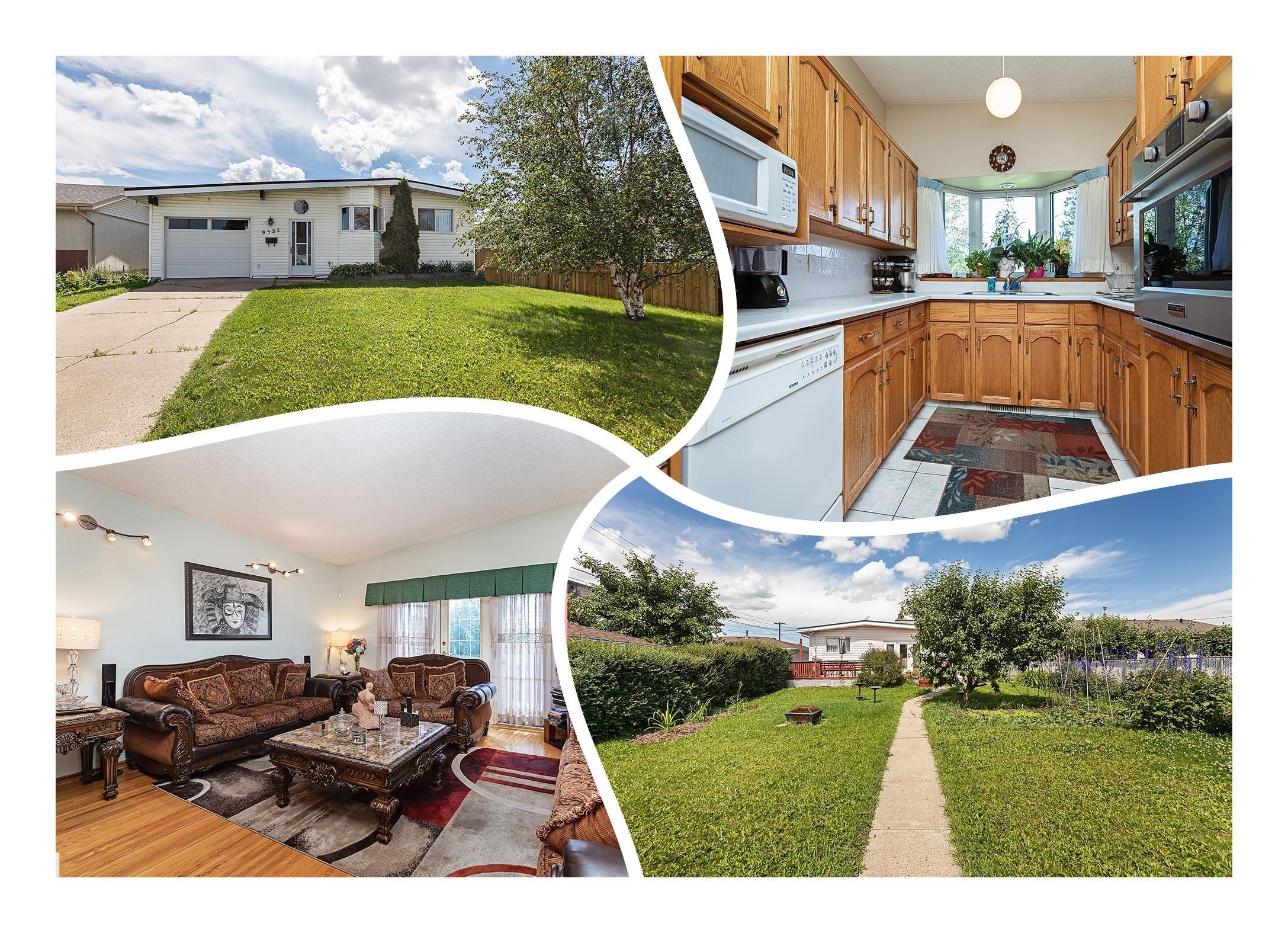This home is hot now!
There is over a 86% likelihood this home will go under contract in 9 days.

Cute Bungalow SNUGGLED in the Heart of Glengarry. Located on a QUIET street, the curb appeal is FANTASTIC w/ vinyl windows & siding, NEW SHINGLES plus a BOW WINDOW for extra appeal! Inside is BRIGHT & welcoming featuring a SKYLIGHT & VAULTED CEILINGS. The U-SHAPED KITCHEN is great for the Chef in you w/ UPGRADED built in oven, REAL WOOD cabinets, NEW APPLIANCES & a view into the front yard! The eat in dining room has a BRICK FEATURE WALL to enjoy meals. A few steps away is the SUNKEN living room w/ real HARDWOOD, an insert WOOD BURNING FIREPLACE w/ fan; the FRENCH DOOR leads to the LARGE DECK overlooking the GORGEOUS YARD complete with trees, shrubs & plants; a GARDENER’S DELIGHT! 2 bedrooms & a full bathroom w/ NEW faucet complete the main floor. Basement is FULLY FINISHED w/ a GENEROUS rec room, 3-piece bath & 2 bedrooms. Park in the ATTACHED GARAGE that features a HEATED WORKSHOP for the artistic or handy man side of you. Close to all amenities, Schools & transportation. See it you’ll LOVE this home!

