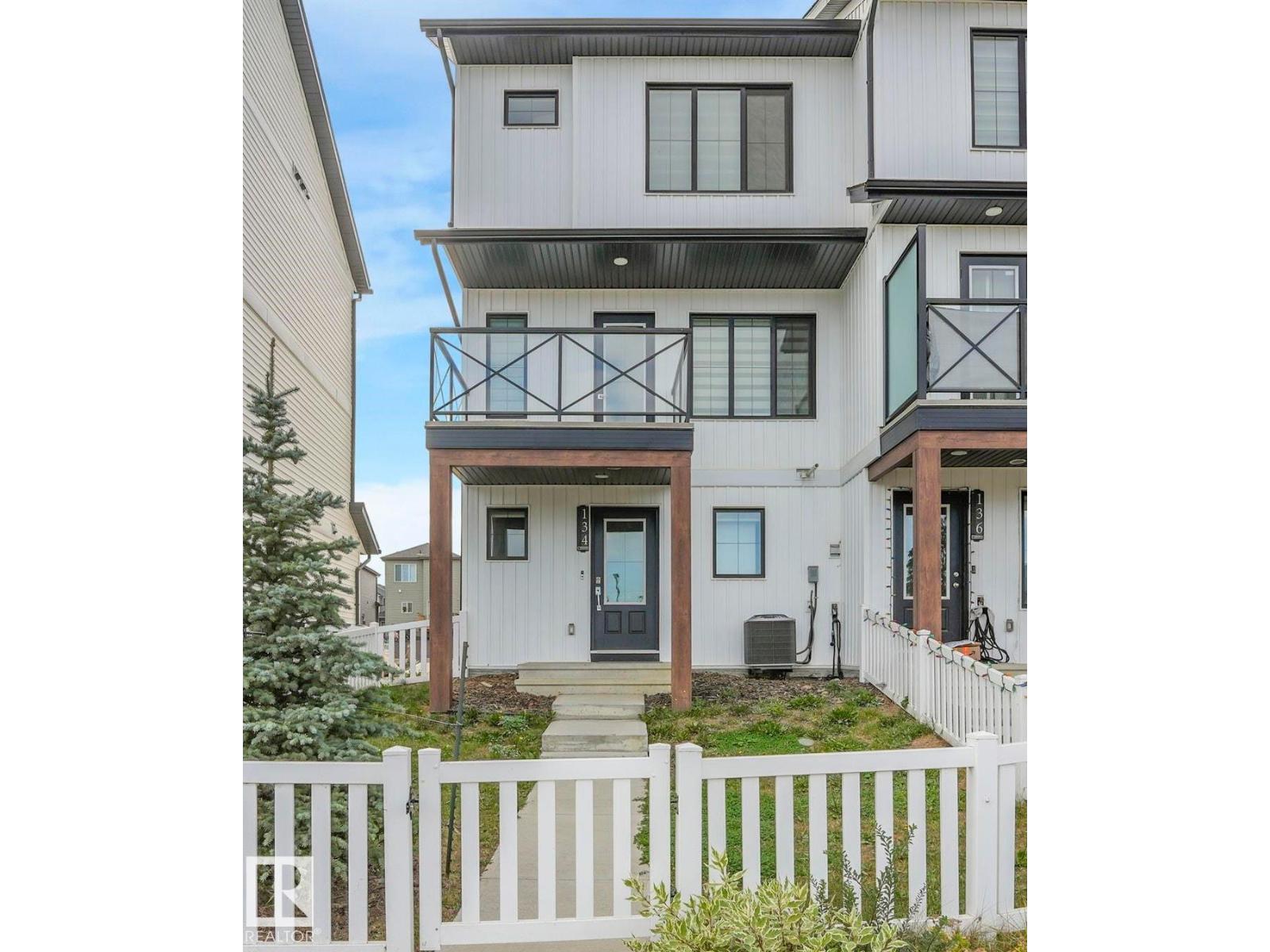This home is hot now!
There is over a 89% likelihood this home will go under contract in 15 days.

!!NO CONDO FEE!! Welcome to this beautifully planned 3 bedroom, 2.5-bathroom townhouse in a prime location. The main floor features a premium extended kitchen with modern finishes, stainless steel appliances, extra-large island, ample cabinetry, and a spacious dining area. The open-concept layout flows seamlessly into the bright living room loaded with natural light. Upstairs you’ll find 3 spacious bedrooms, including a primary suite with full ensuite, and an additional full bathroom. The double attached garage accessible from rear lane with extended driveway, provides convenience and functionality. This home is equipped with central air conditioning, a water softener, and a water filtration system for year-round comfort. Located directly across from St. Josephine Bakhita School, steps away from grocery stores, parks, playgrounds and upcoming Lewis Farms Recreation Centre, Public library and only minutes to the Lewis Farms Transit Centre, this property offers unmatched accessibility. (id:63267)

