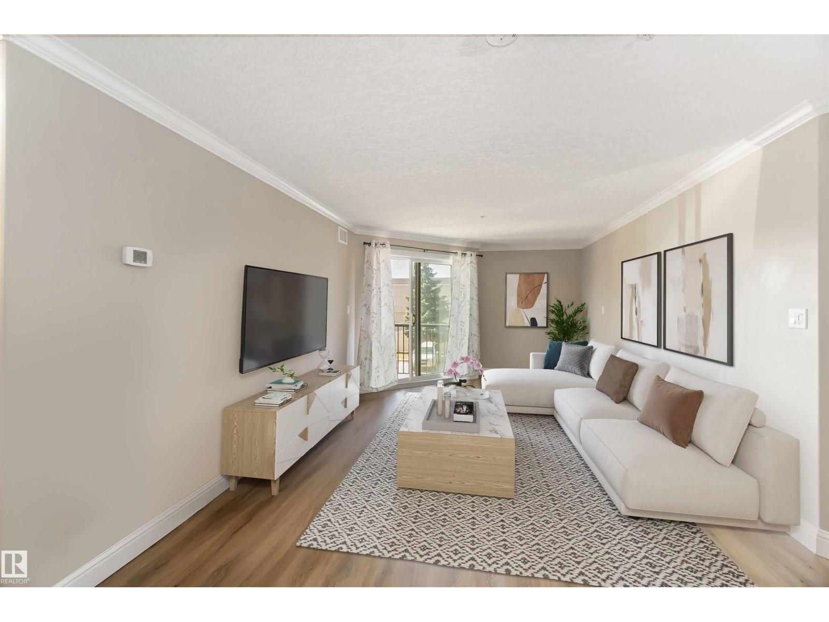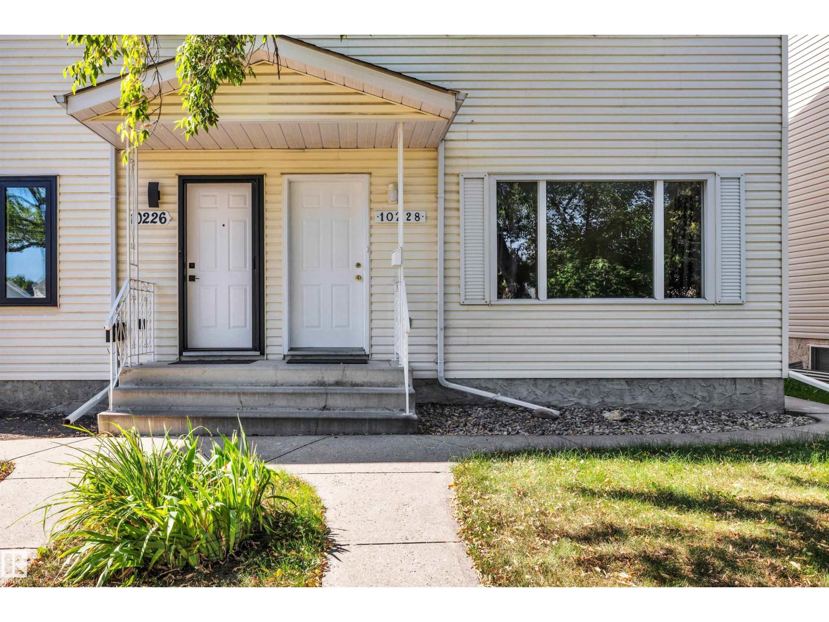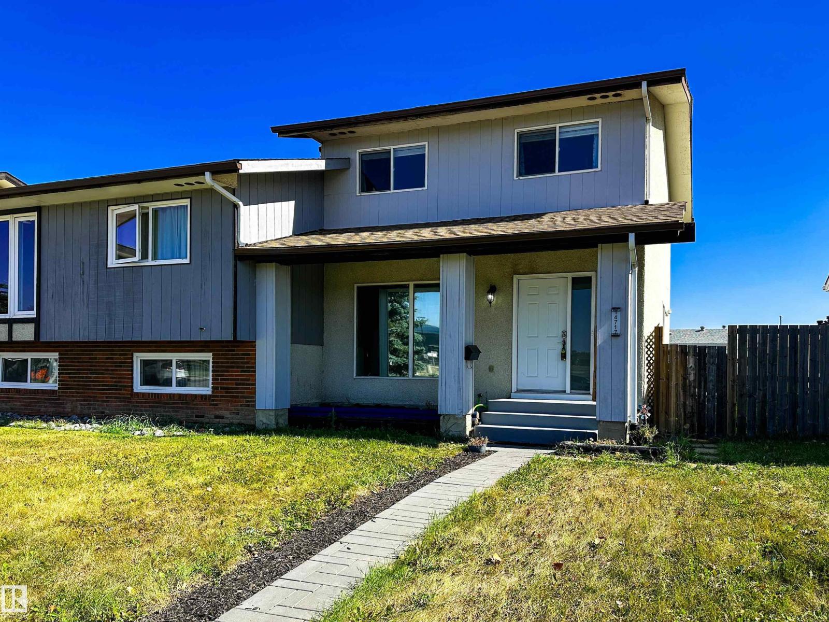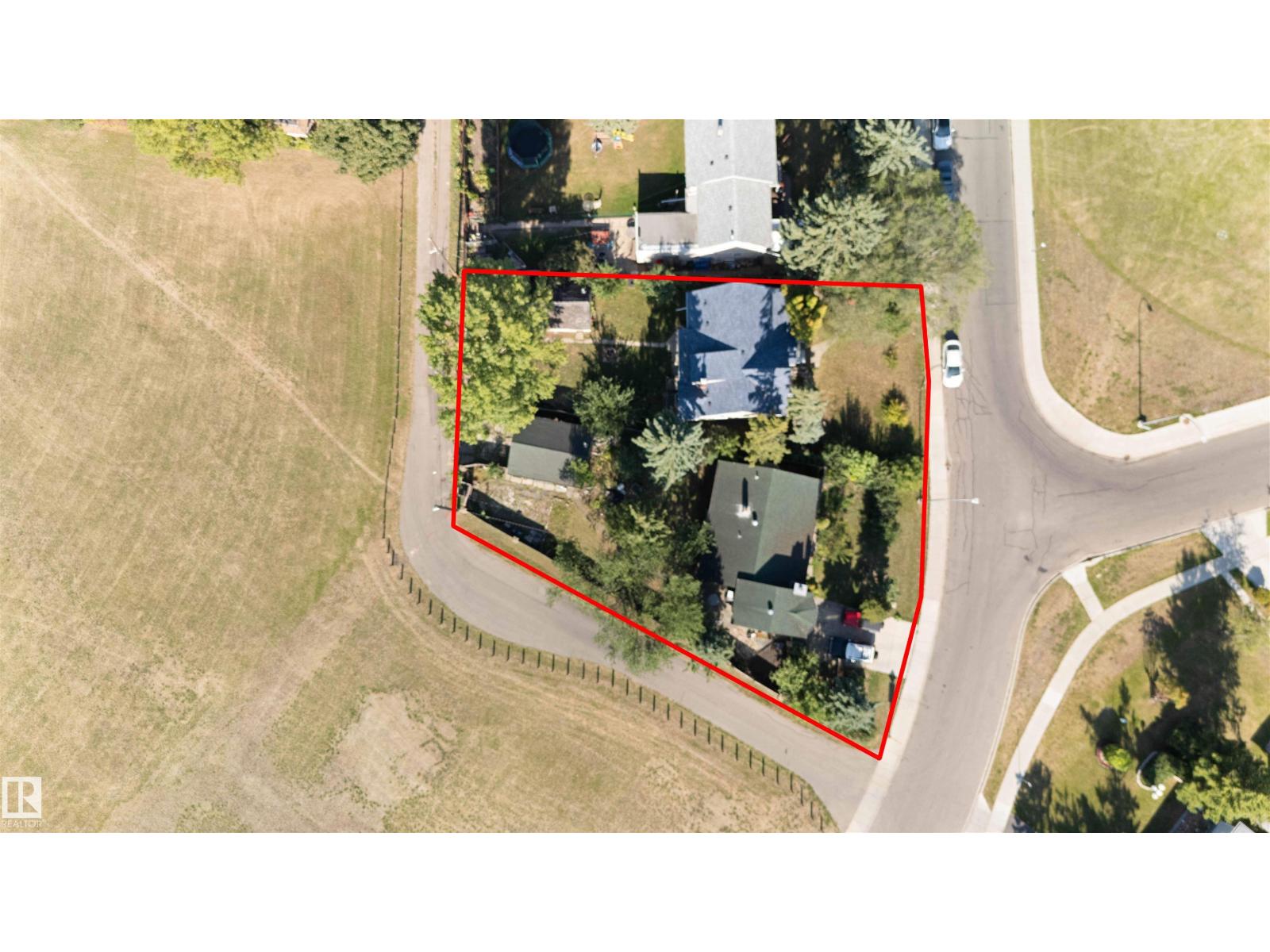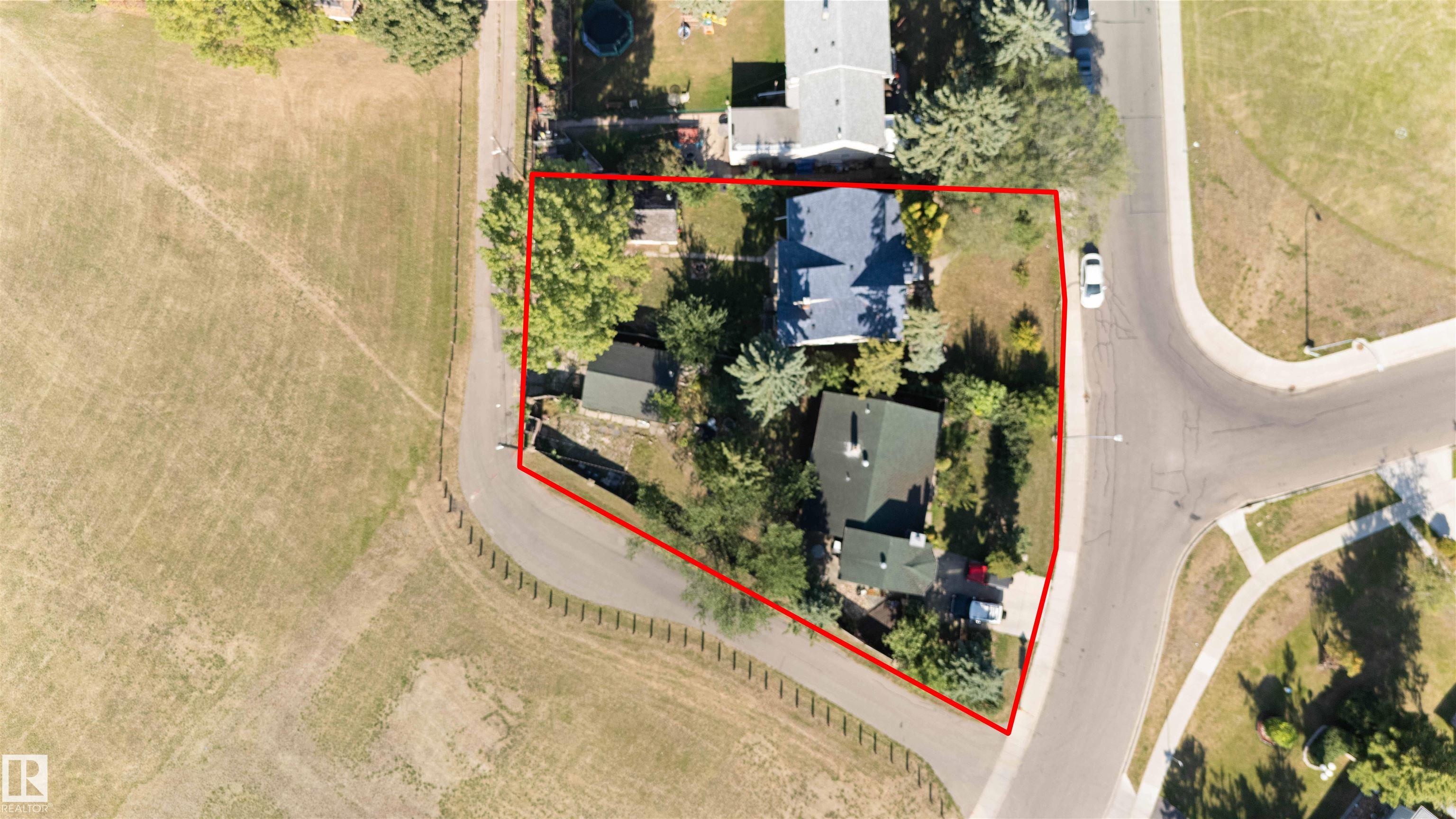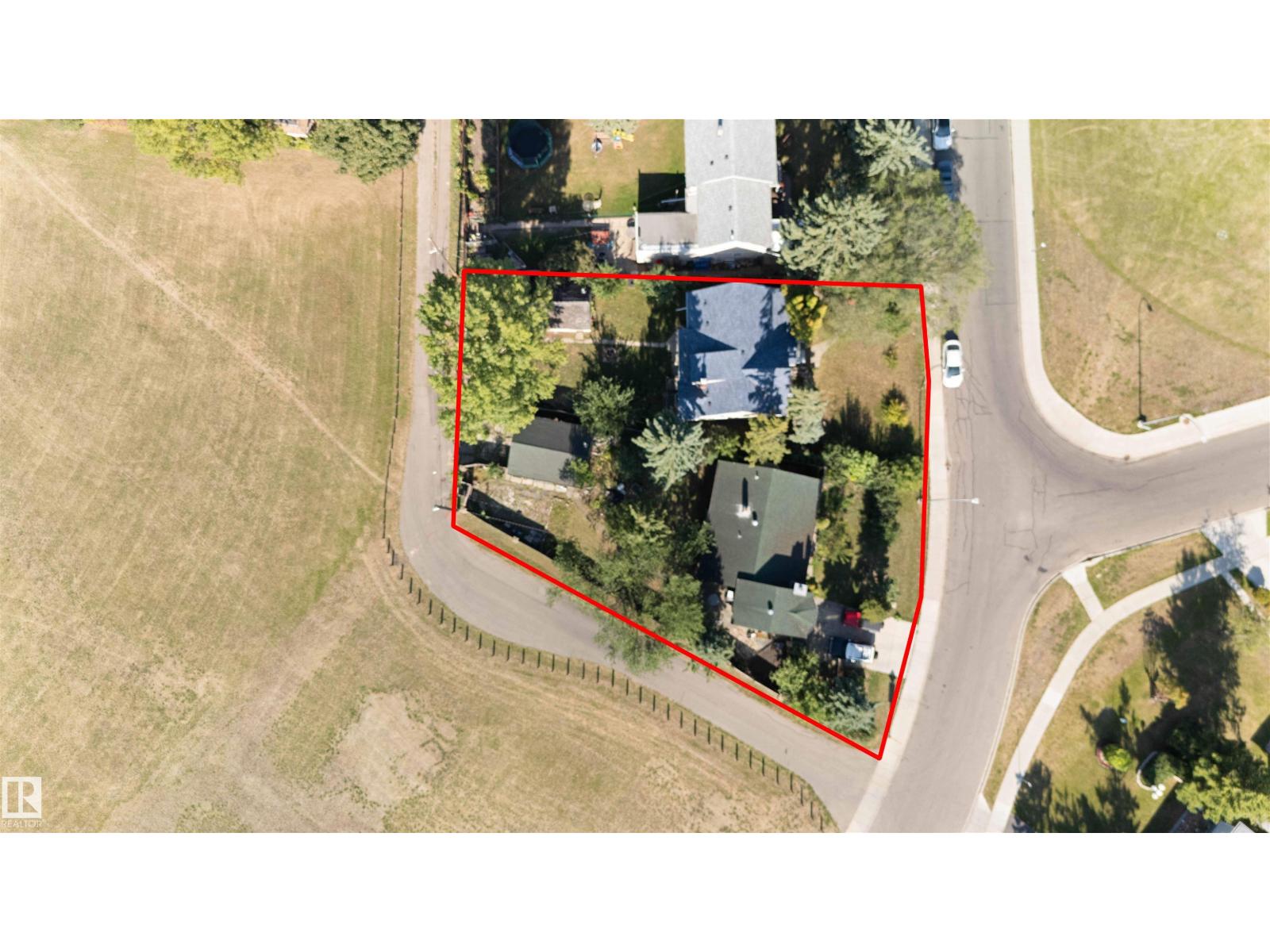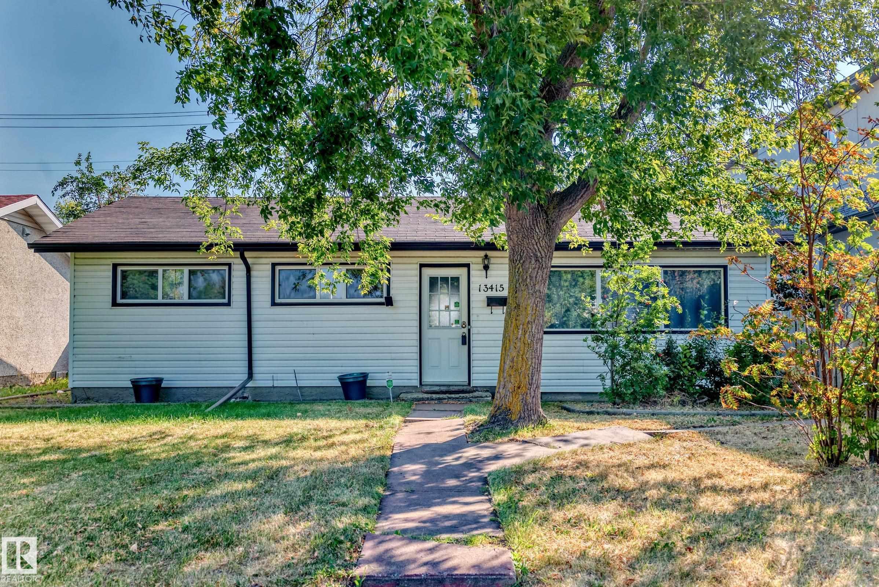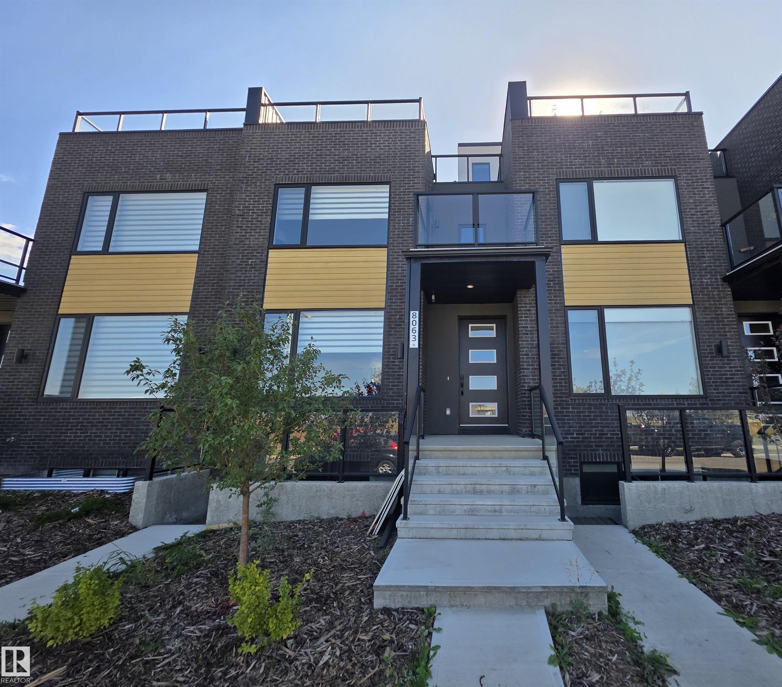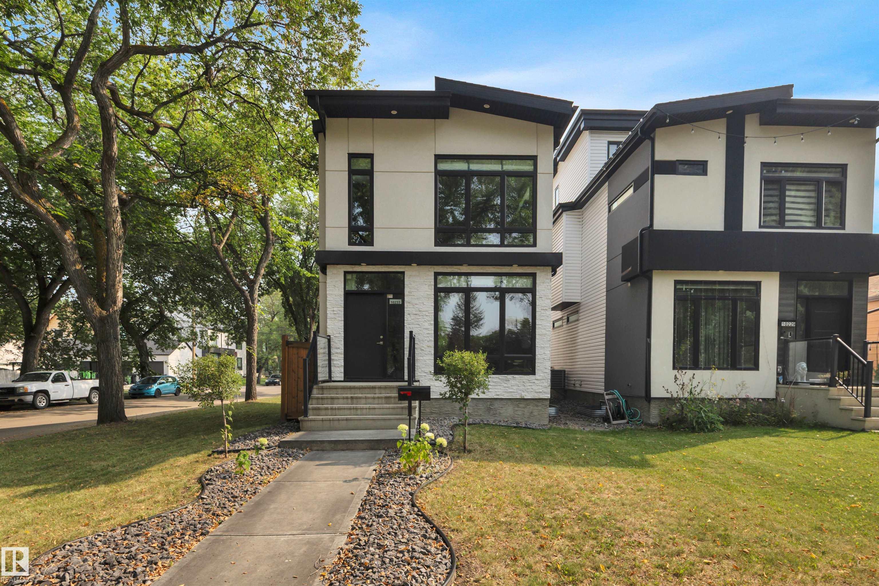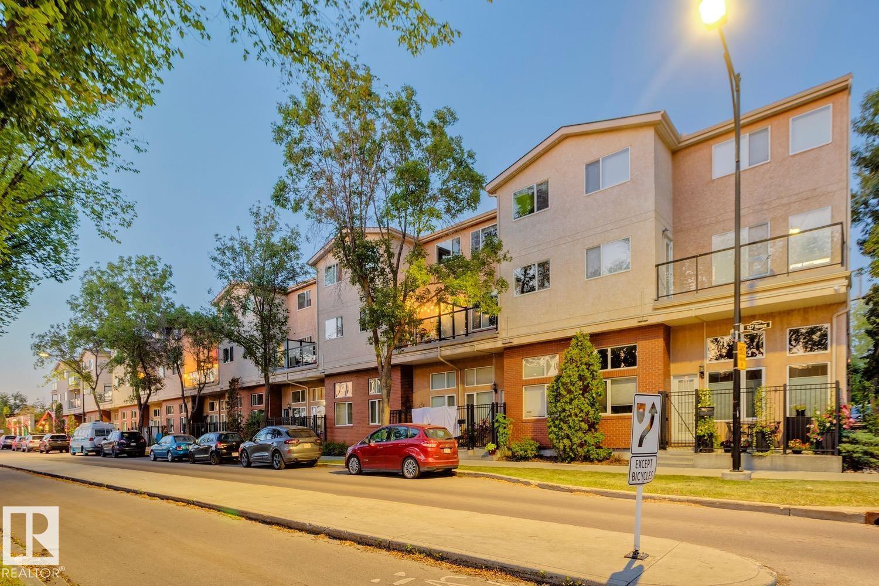- Houseful
- AB
- Edmonton
- Dovercourt
- 134 St Nw Unit 12433 St
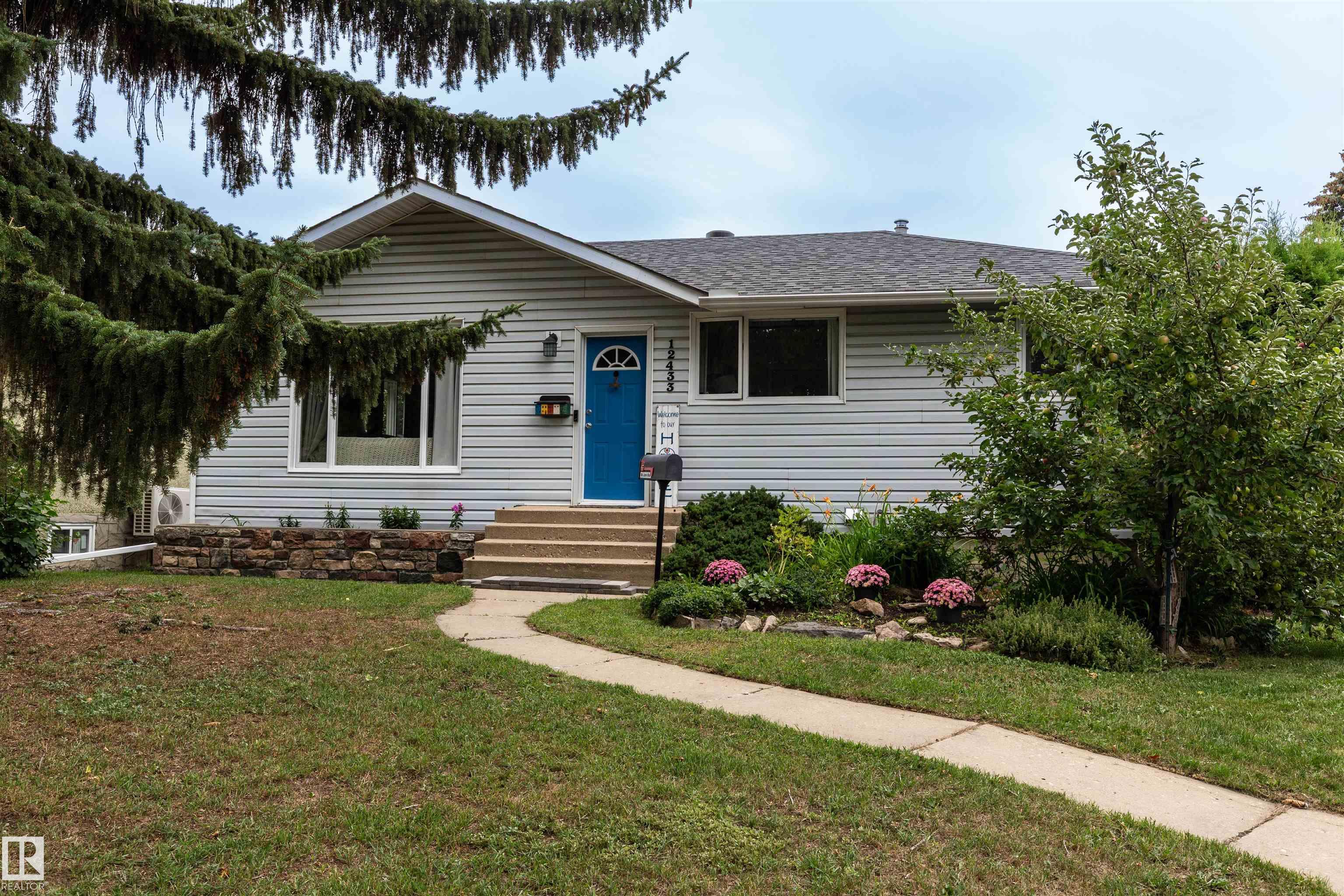
Highlights
Description
- Home value ($/Sqft)$447/Sqft
- Time on Houseful18 days
- Property typeResidential
- StyleBungalow
- Neighbourhood
- Median school Score
- Lot size8,808 Sqft
- Year built1954
- Mortgage payment
This is the new home for you if you want a beautiful, well-maintained and worry-free home in a charming family neighborhood with a HUGE yard including a ready to plant garden plot and raised garden beds, raspberries, lilacs, rhubarb and a Cross bred apple tree! Huge deck and new firepit area. 3 + 1 bedrooms and 2 full bathrooms. Fully finished on both levels this home is bright and cheerful. Well appointed kitchen with stainless appliances incl. a Bosch Dishwasher and looks out over the back yard. Super family room has electric fireplace and room for the kids to play! High Efficiency furnace 2020 and HVAC system, roof 2019 has leaf troughs and leaf grates. Hot water 2019 and central Air Conditioning. Sunny living room looks out to a tree lined street and has a gas fireplace. 3 bedrooms up are cozy and bright. Lower level has a 3 piece bath and good sized bedroom. Oversize double detached garage. This really is a great home to raise your family and enjoy the outdoors!
Home overview
- Heat type Forced air-1, natural gas
- Foundation Concrete perimeter
- Roof Asphalt shingles
- Exterior features Back lane, fenced, fruit trees/shrubs, landscaped, public transportation, schools, shopping nearby, vegetable garden, see remarks
- # parking spaces 4
- Has garage (y/n) Yes
- Parking desc Double garage detached, over sized
- # full baths 2
- # total bathrooms 2.0
- # of above grade bedrooms 4
- Flooring Carpet, ceramic tile, hardwood
- Appliances Air conditioning-central, dishwasher-built-in, dryer, fan-ceiling, garage control, garage opener, refrigerator, stove-electric, washer, window coverings
- Community features Air conditioner, deck, hot water natural gas, hrv system
- Area Edmonton
- Zoning description Zone 04
- Lot desc Rectangular
- Lot size (acres) 818.3
- Basement information Full, finished
- Building size 1005
- Mls® # E4453486
- Property sub type Single family residence
- Status Active
- Virtual tour
- Bedroom 4 11.3m X 8.7m
- Bedroom 3 9.9m X 8.6m
- Kitchen room 11m X 8.1m
- Master room 12.4m X 9.9m
- Bedroom 2 9m X 8.9m
- Family room 38m X 11.1m
Level: Lower - Living room 16.1m X 12.4m
Level: Main - Dining room 7.9m X 7.8m
Level: Main
- Listing type identifier Idx

$-1,197
/ Month

