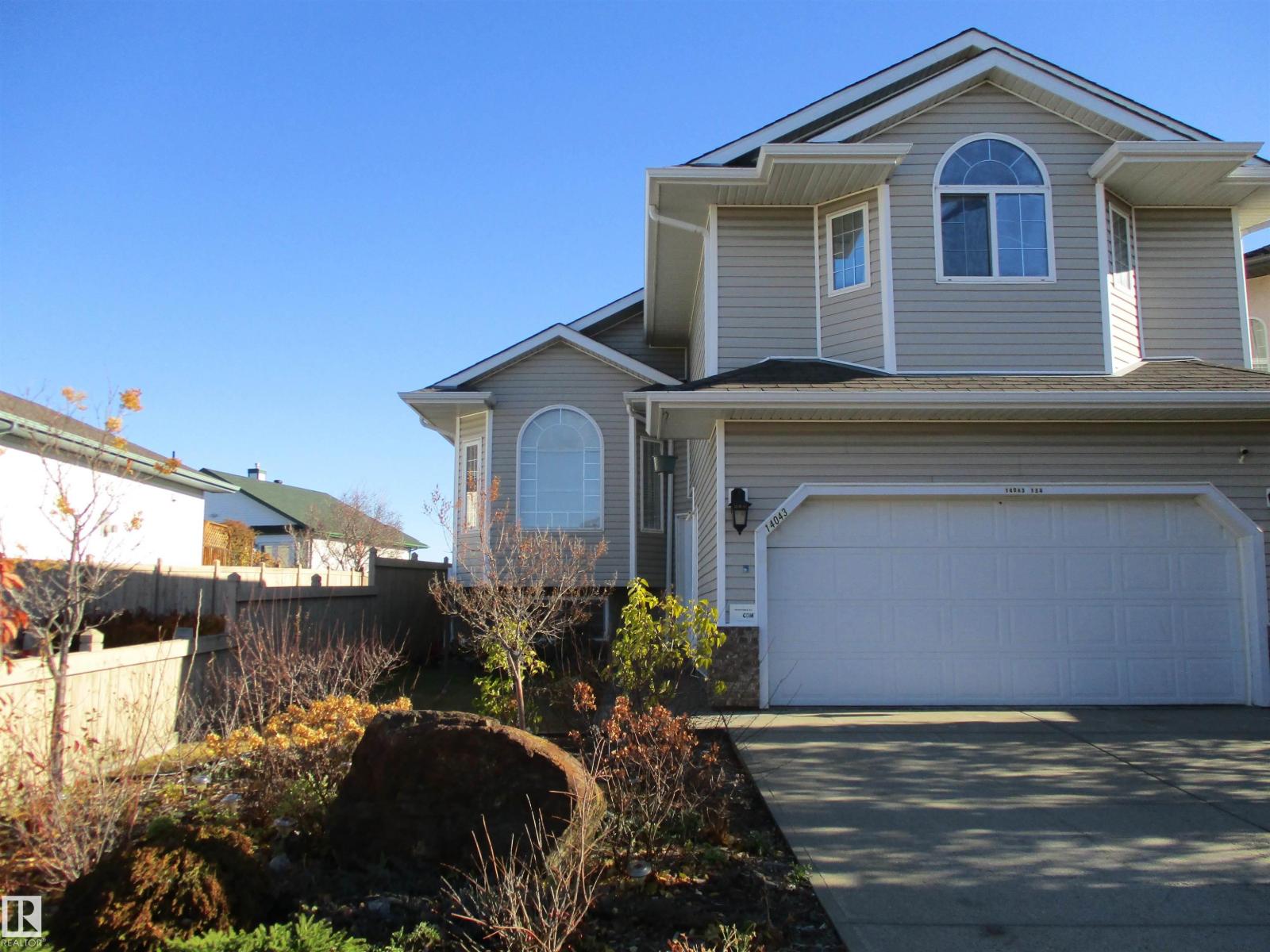This home is hot now!
There is over a 82% likelihood this home will go under contract in 15 days.

HONEY STOP THE CAR! Situated on a corner lot, this breath-taking bi-level property boasts 4 BEDROOM, 3 FULL BATHS, 2 Kitchens, a FULLY FINISHED BASEMENT, Main floor features Formal Livingroom and Formal dining and living spaces with a vaulted ceiling, open kitchen concept with S/S appliances & back splash, second dining area and family room with a stunning FEATURE WALL with gas FIREPLACE. This level also includes a 4-piece bath and 3 bedrooms. A couple of steps up, you'll find a massive master bedroom with coffered ceiling, a 4-piece ensuite and a spacious walk-in closet, along with a second laundry. The fully finished basement boasts a spacious living room with electric fireplace, one bedroom, 4pc bathroom, 2nd kitchen with pantry and laundry room. The FULLY FENCED & LANDSCAPED backyard. Start up the BBQ and enjoy meals on the-2 DECKS, COVERED main deck and shed for extra storage. Great location, close to all amenities, Hudson Park, Lake, shopping, and so much more. Welcome Home to fine living. (id:63267)

