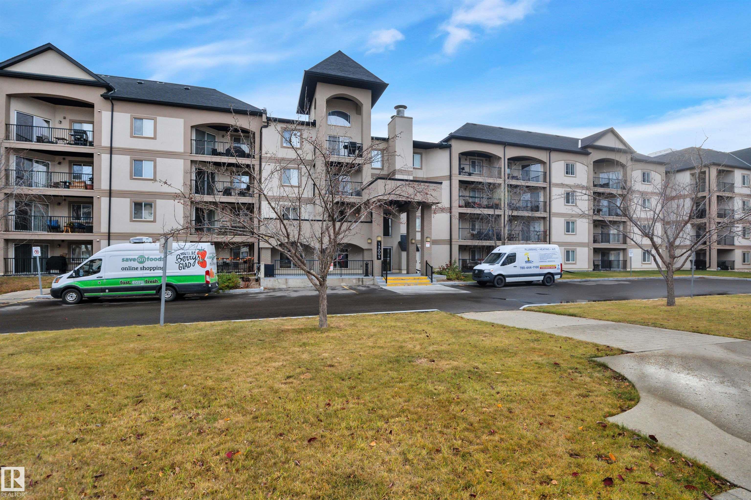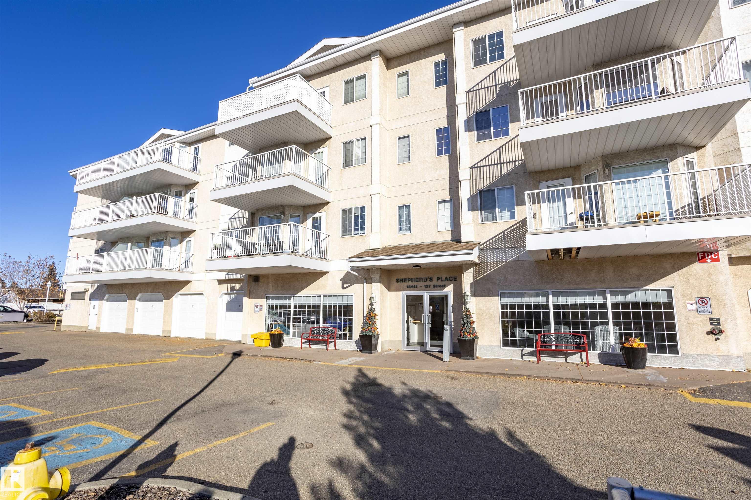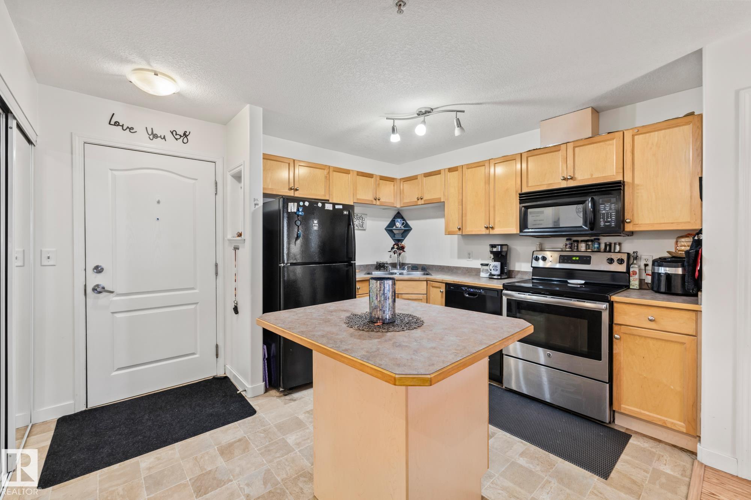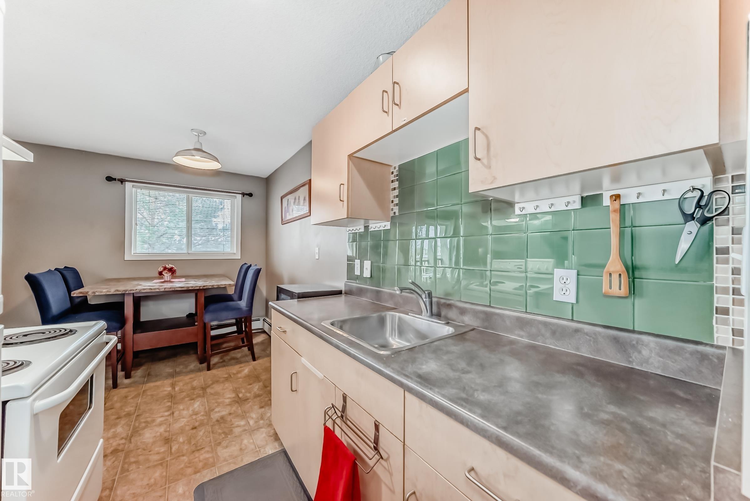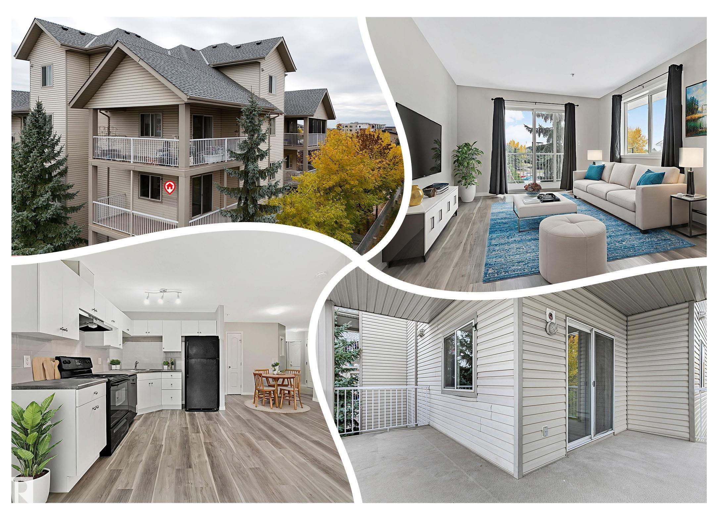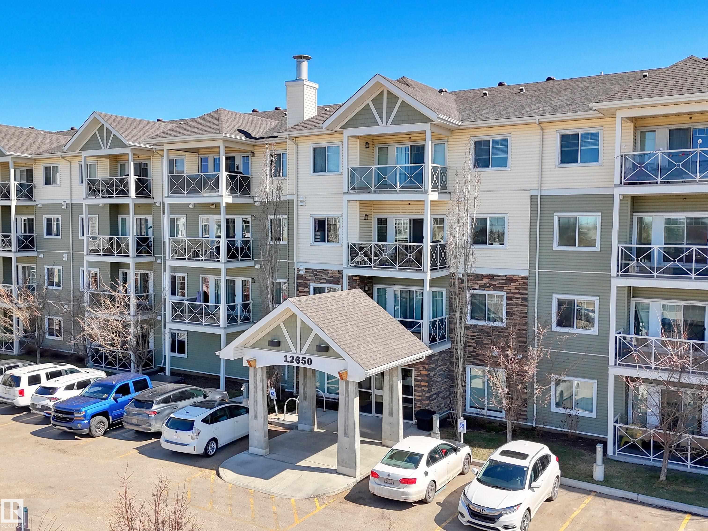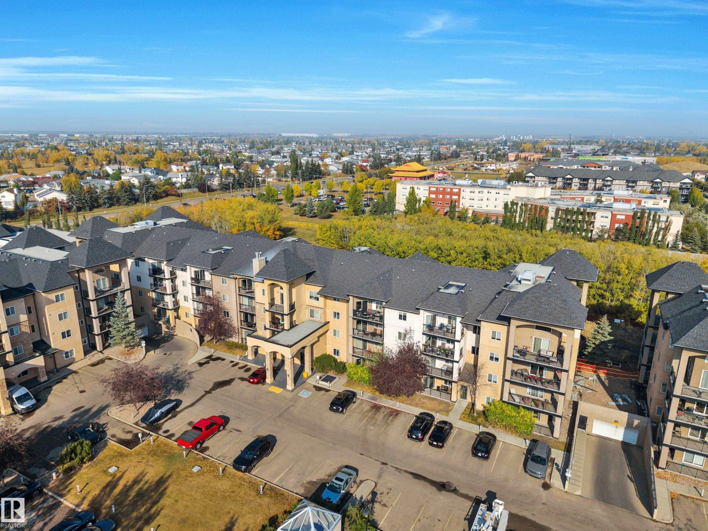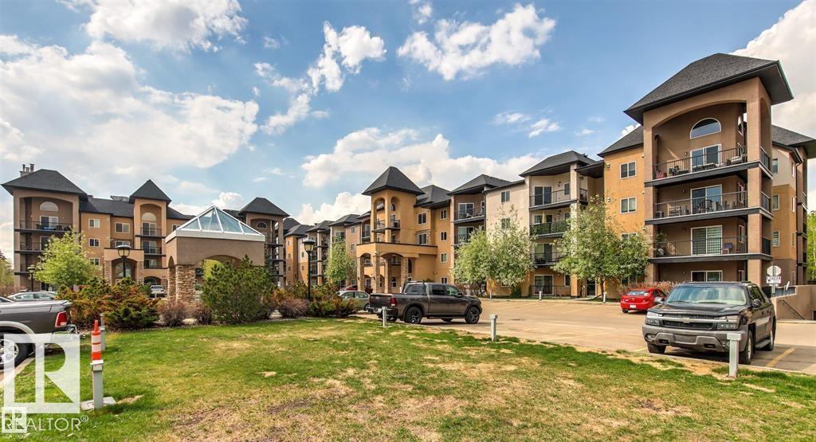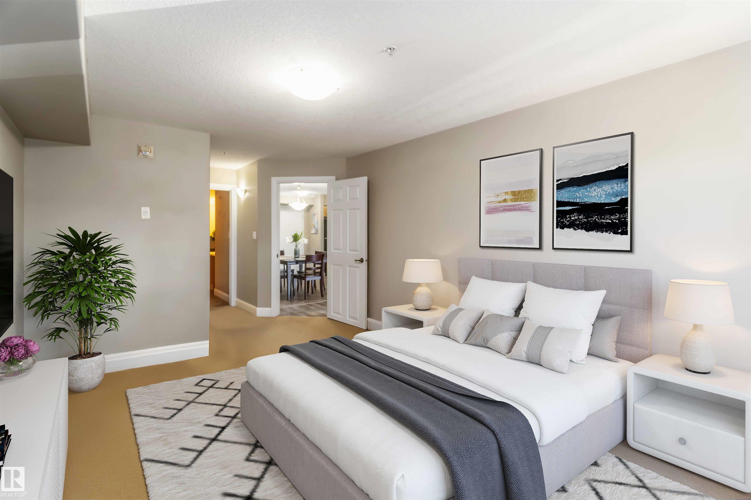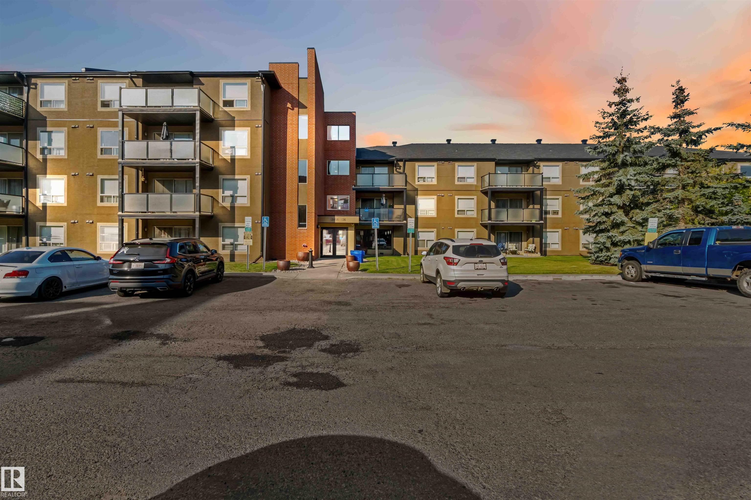- Houseful
- AB
- Edmonton
- Kensington
- 13441 127 St #246 St
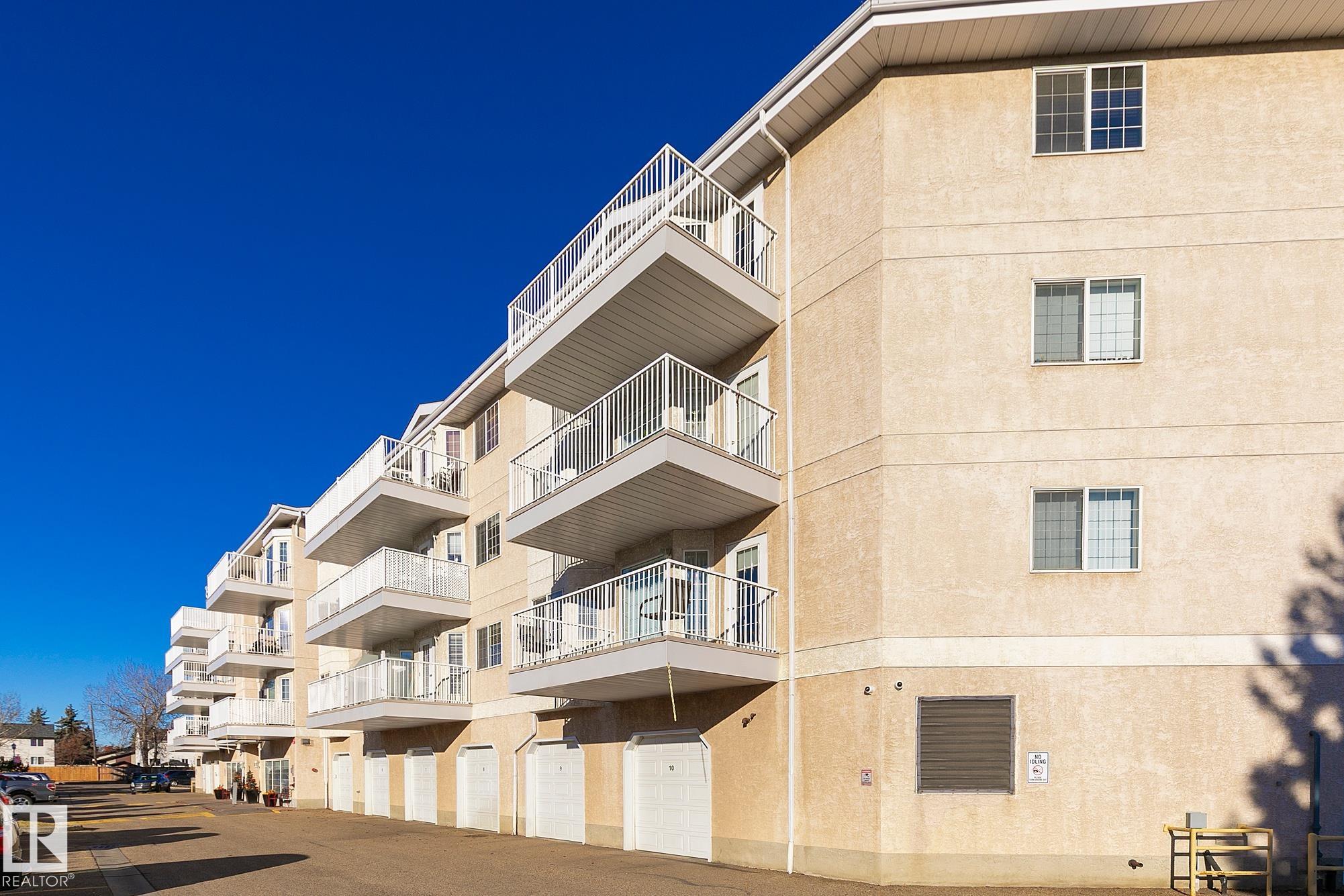
Highlights
Description
- Home value ($/Sqft)$253/Sqft
- Time on Housefulnew 6 hours
- Property typeResidential
- StyleSingle level apartment
- Neighbourhood
- Median school Score
- Lot size899 Sqft
- Year built1997
- Mortgage payment
Adult living in desirable Kensington . Shephard's Place is a 55+ community complex. This 2 bedroom 790 square foot home has a wheelchair friendly design (no transitions). Large 11' x 12.9' primary bedroom and second bedroom or den. The bathroom is equipped with a custom easy access sit down shower. Separate laundry room in-suite with full size washer and dryer provides extra storage space. The spacious living room has access to the South facing balcony. Kitchen has Corian countertops, counter top stove, built-in dishwasher and pantry. This unit is carpet free. Amenities galore in the complex include a very private outdoor courtyard, hair salon, games room, chapel, dining facilities, social activities, exercise equipment and more. Indoor access to the other buildings - Shepherd's Garden Manor and Shepherds Care LTC. Conveniently located near shopping on 137 Avenue as well as Public Transit. Parking stall can be rented for $25 per month.
Home overview
- Heat type Baseboard, hot water, natural gas
- # total stories 4
- Foundation Concrete perimeter
- Roof Asphalt shingles
- Exterior features Landscaped, public transportation, shopping nearby
- Parking desc See remarks
- # full baths 1
- # total bathrooms 1.0
- # of above grade bedrooms 2
- Flooring Laminate flooring, linoleum
- Appliances Dishwasher-built-in, dryer, hood fan, refrigerator, stove-countertop electric, washer, window coverings
- Community features Parking-visitor, recreation room/centre, security door, social rooms
- Area Edmonton
- Zoning description Zone 01
- Exposure S
- Lot size (acres) 83.52
- Basement information None, no basement
- Building size 790
- Mls® # E4464111
- Property sub type Apartment
- Status Active
- Virtual tour
- Kitchen room 45.9m X 42.3m
- Bedroom 2 36.7m X 27.6m
- Master room 42.3m X 33.1m
- Living room 42.6m X 34.8m
Level: Main
- Listing type identifier Idx

$-39
/ Month

