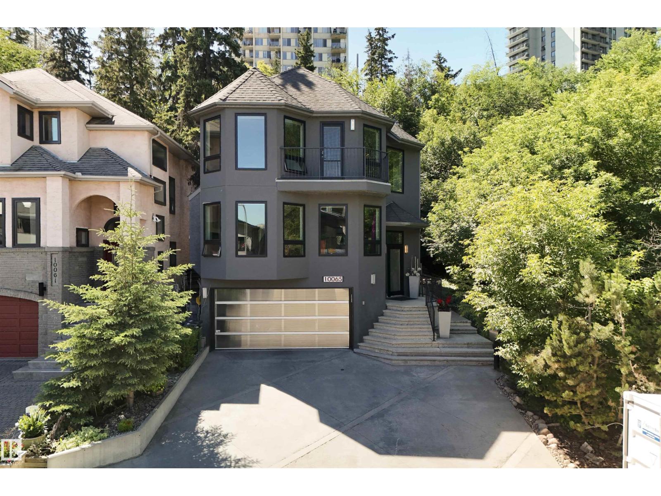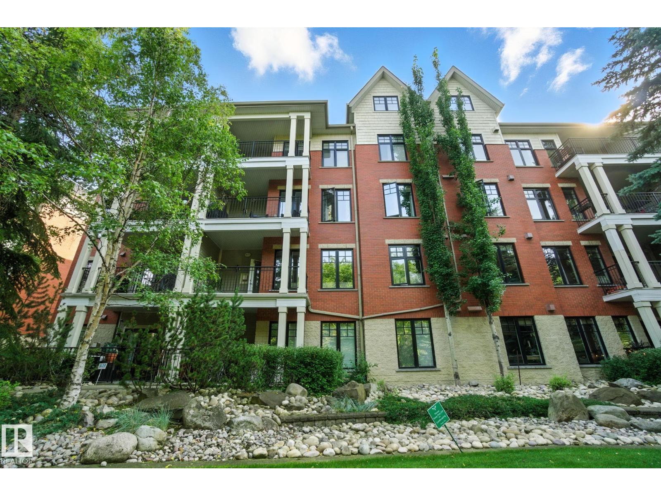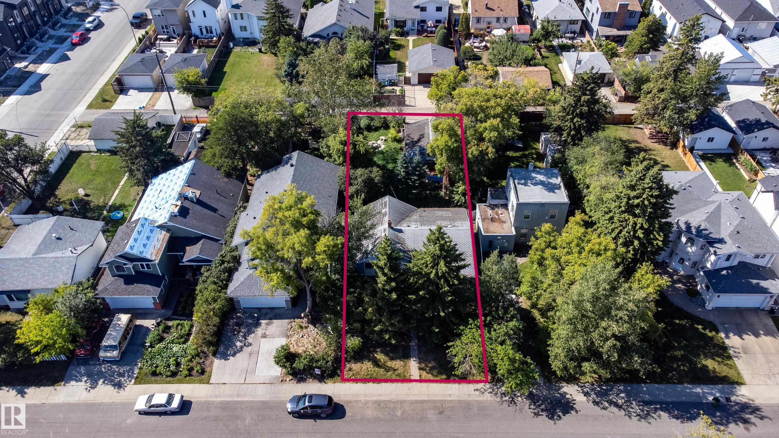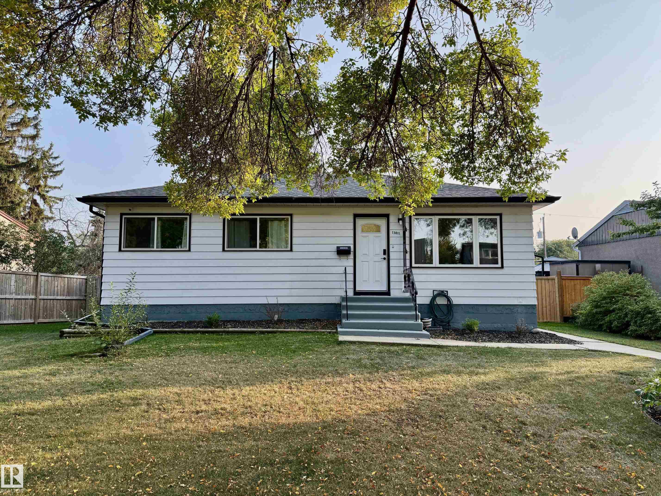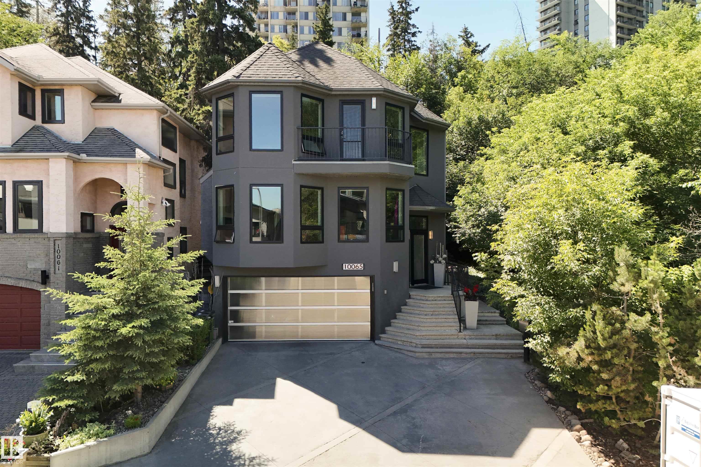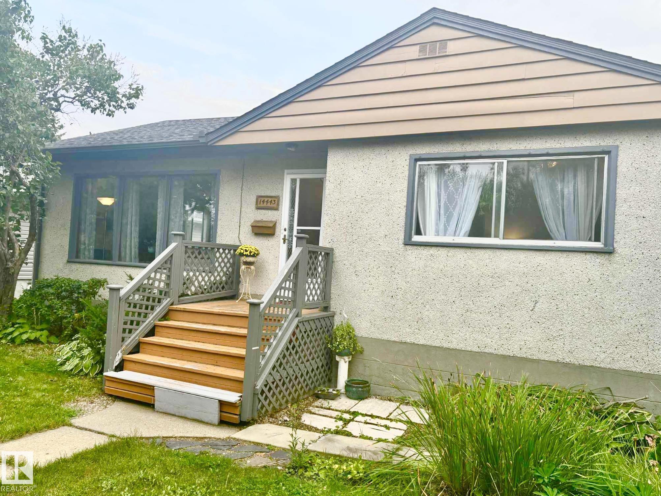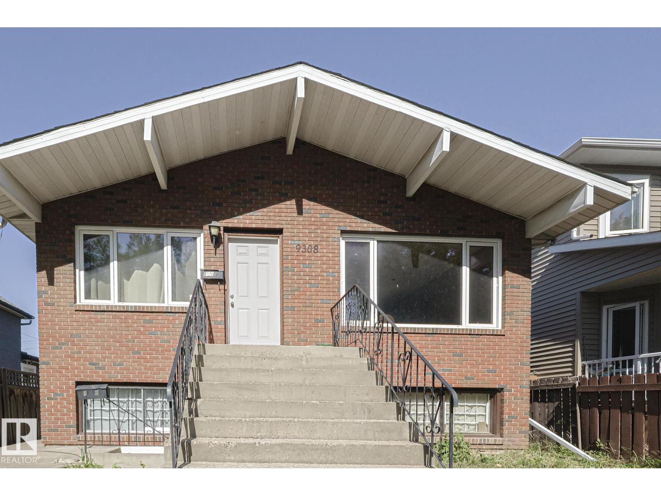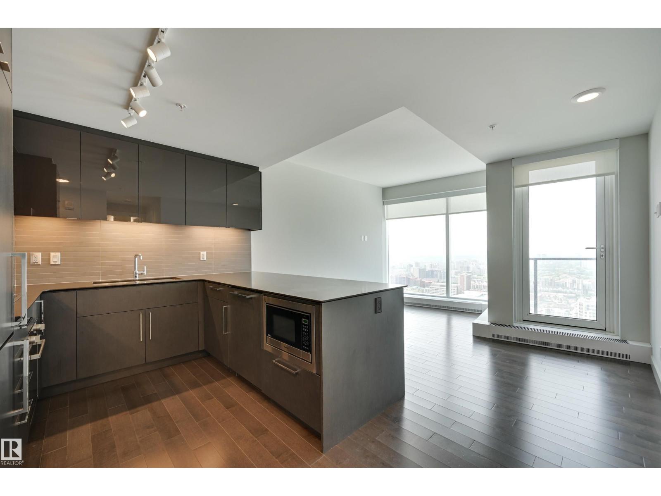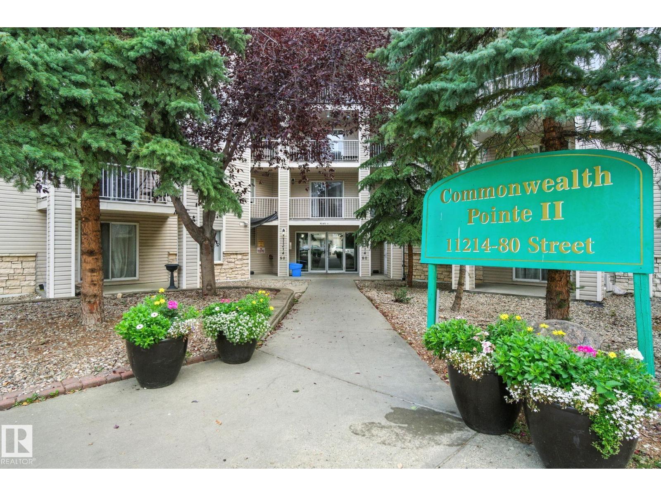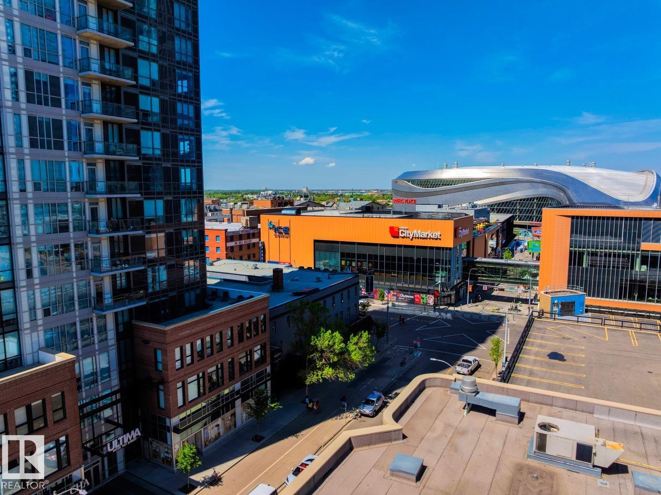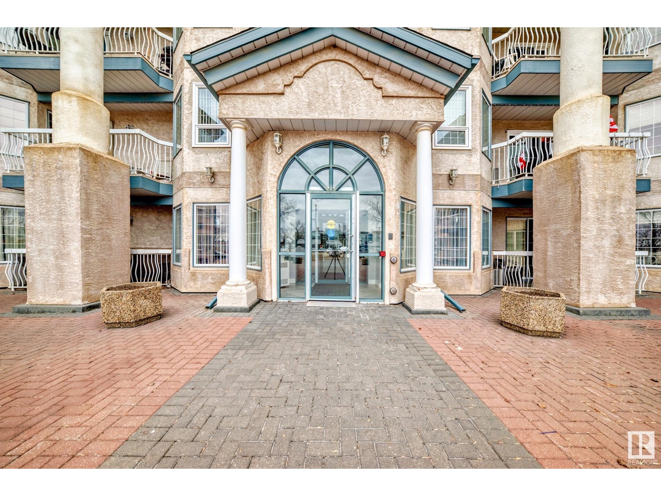
13450 114 Avenue Northwest #302
13450 114 Avenue Northwest #302
Highlights
Description
- Home value ($/Sqft)$198/Sqft
- Time on Houseful165 days
- Property typeSingle family
- Neighbourhood
- Median school Score
- Lot size654 Sqft
- Year built1996
- Mortgage payment
Pride of ownership is clearly evident as you enter this freshly painted & upgraded one bedroom & den in the Californian Manor! The open concept layout is spacious with lots of room to enjoy & entertain! Upon entering the suite you have the laundry room to the left with newly installed interlock vinyl tiling, large oak kitchen to the right that looks out to the combined dining/living room area with ceiling fan & gas f/p with beautiful laminate floors! The patio doors lead out to a treelined view. From living area you step into the open & airy den/TV room (potential of 2nd bedroom if wall closed). The master bedroom is spacious with ceiling fan & laminate floors & lovely walk in closet. The 4 piece bath is bright & spacious.This 50+ condo has a social room, craft room, exercise room, car wash bay in u/g parkade & added bonus of a one bedroom guest suite that owners can rent out for their guests!The condo has a social committee which hosts a lot of events throughout the year for all the owners to enjoy! (id:63267)
Home overview
- Heat type In floor heating
- # parking spaces 1
- Has garage (y/n) Yes
- # full baths 1
- # total bathrooms 1.0
- # of above grade bedrooms 1
- Subdivision Woodcroft
- Lot dimensions 60.79
- Lot size (acres) 0.015021004
- Building size 881
- Listing # E4427932
- Property sub type Single family residence
- Status Active
- Primary bedroom 4.67m X 3.32m
Level: Main - Living room 3.79m X 3.79m
Level: Main - Kitchen 2.52m X 3.11m
Level: Main - Den 4.06m X 2.59m
Level: Main - Dining room 2.72m X 2.9m
Level: Main
- Listing source url Https://www.realtor.ca/real-estate/28087595/302-13450-114-av-nw-edmonton-woodcroft
- Listing type identifier Idx

$115
/ Month

