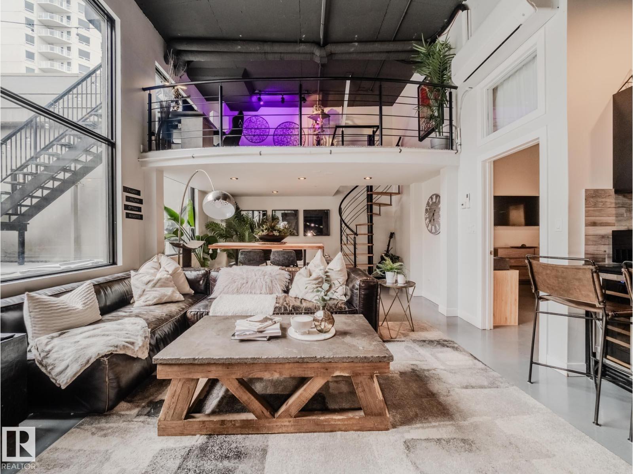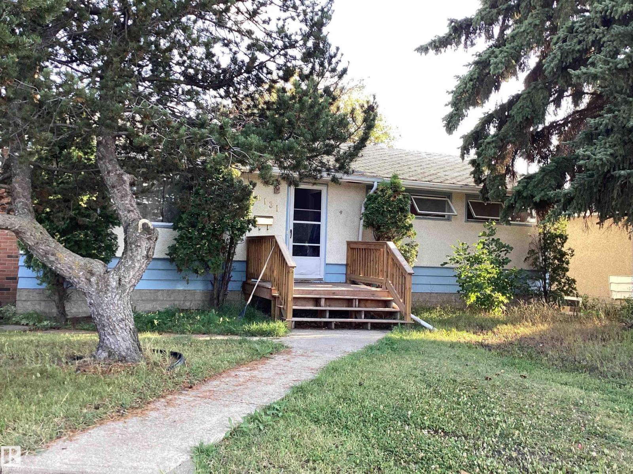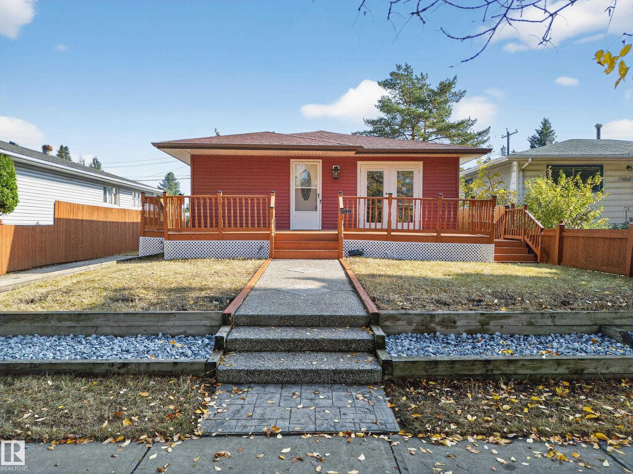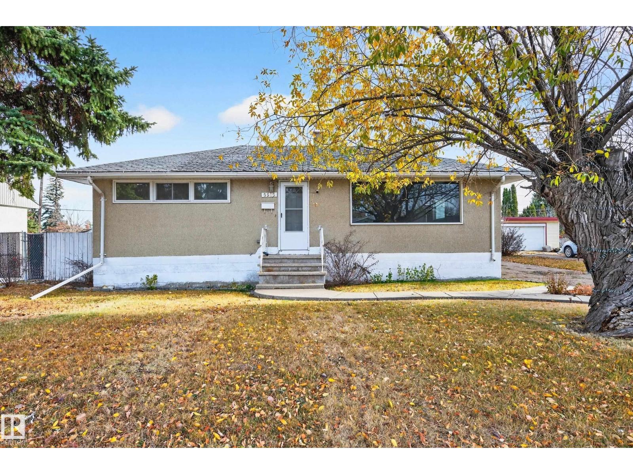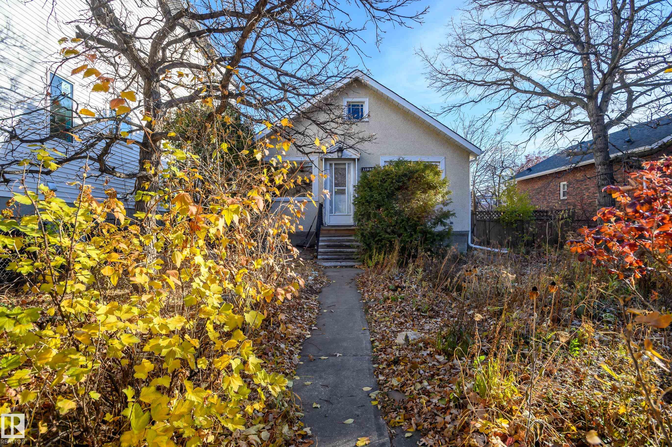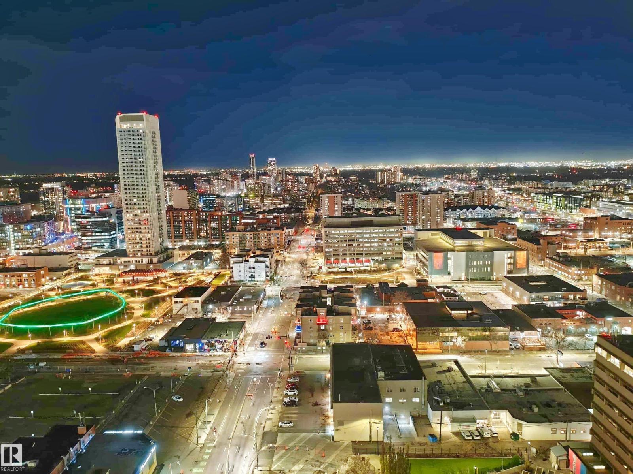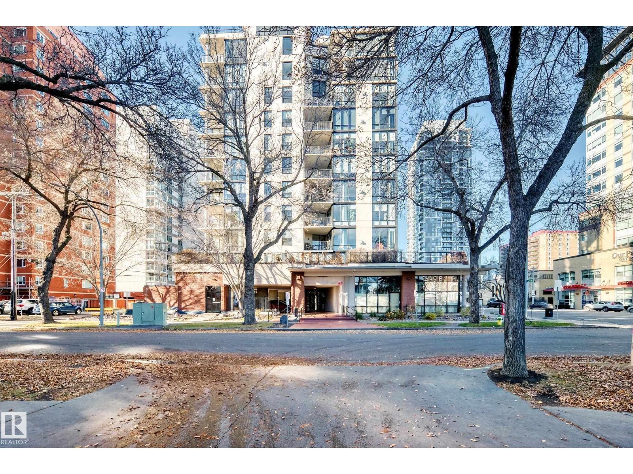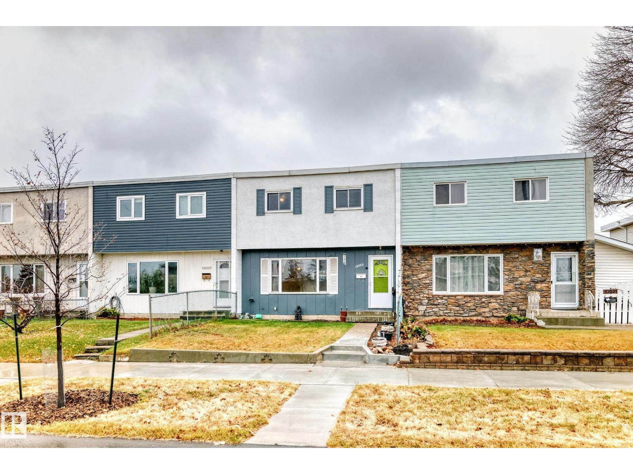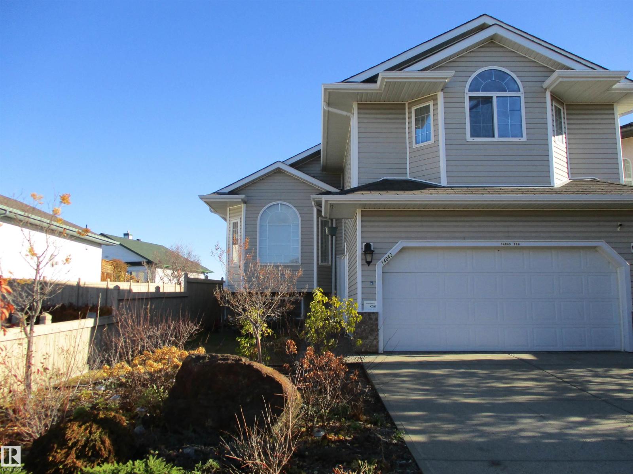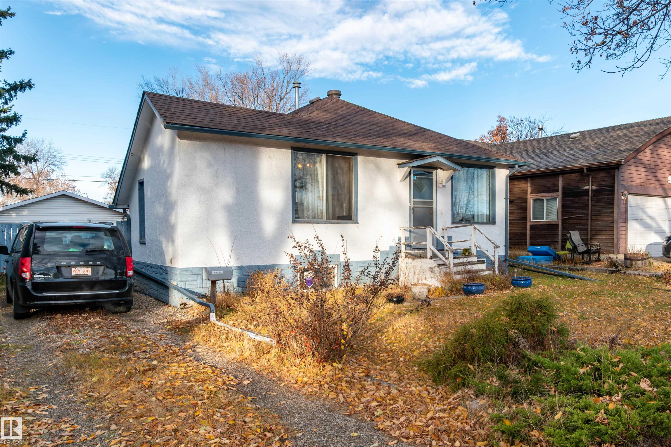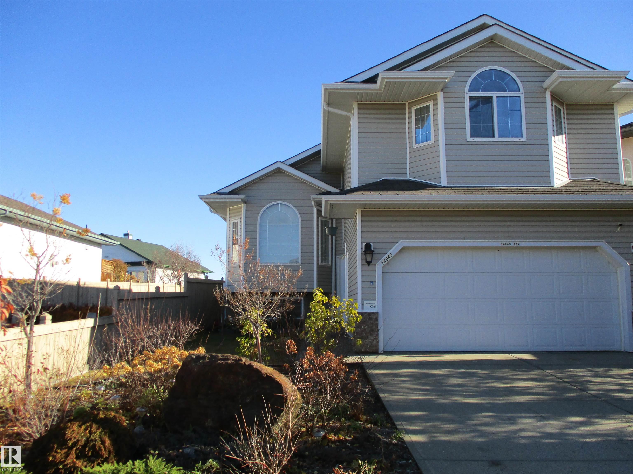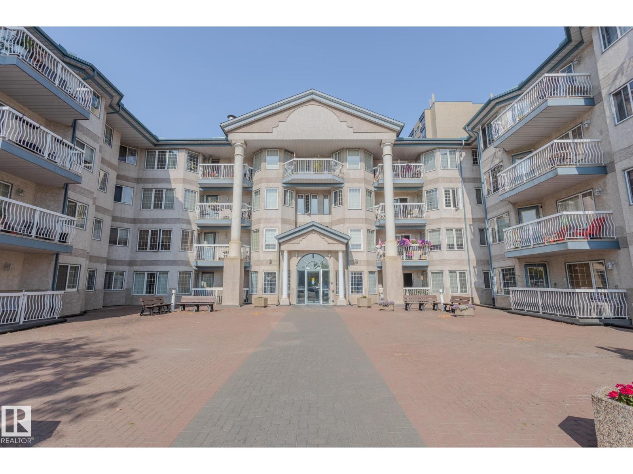
13450 114 Avenue Northwest #305
13450 114 Avenue Northwest #305
Highlights
Description
- Home value ($/Sqft)$212/Sqft
- Time on Houseful46 days
- Property typeSingle family
- Neighbourhood
- Median school Score
- Lot size742 Sqft
- Year built1996
- Mortgage payment
Welcome to Californian Manor, a WELL-MANAGED ADULT-LIVING community offering COMFORT, CONVENIENCE, and GREAT AMENITIES. This BRIGHT AND SPACIOUS 2-bedroom, 2-bathroom CORNER SUITE sits on the third floor with a desirable northeast-facing balcony that captures BEAUTIFUL MORNING LIGHT and STAYS COOL through the day. The OPEN-CONCEPT layout features a welcoming living room, a functional kitchen with PLENTY OF CABINETRY, and a dining area perfect for ENTERTAINING. The primary bedroom includes a WALK-THROUGH CLOSET and PRIVATE ENSUITE, while the second bedroom and full bath provide EXCELLENT FLEXIBILITY for guests or a home office. Residents enjoy FANTASTIC AMENITIES including a GUEST SUITE, a CRAFT ROOM, EXERCISE ROOM, large social room, and convenient CAR WASH, plus SECURE UNDERGROUND parking and easy access to shopping, dining, public transit, and major roadways. (id:63267)
Home overview
- Heat type In floor heating
- # parking spaces 1
- Has garage (y/n) Yes
- # full baths 2
- # total bathrooms 2.0
- # of above grade bedrooms 2
- Subdivision Woodcroft
- Lot dimensions 68.92
- Lot size (acres) 0.017029898
- Building size 968
- Listing # E4458729
- Property sub type Single family residence
- Status Active
- Primary bedroom 4.03m X 3.43m
Level: Main - 2nd bedroom 3.28m X 2.72m
Level: Main - Living room 4.6m X 4.03m
Level: Main - Dining room 3.67m X 2.24m
Level: Main - Laundry 2.08m X 1.59m
Level: Main - Kitchen 3.12m X 2.81m
Level: Main
- Listing source url Https://www.realtor.ca/real-estate/28891359/305-13450-114-av-nw-edmonton-woodcroft
- Listing type identifier Idx

$101
/ Month

