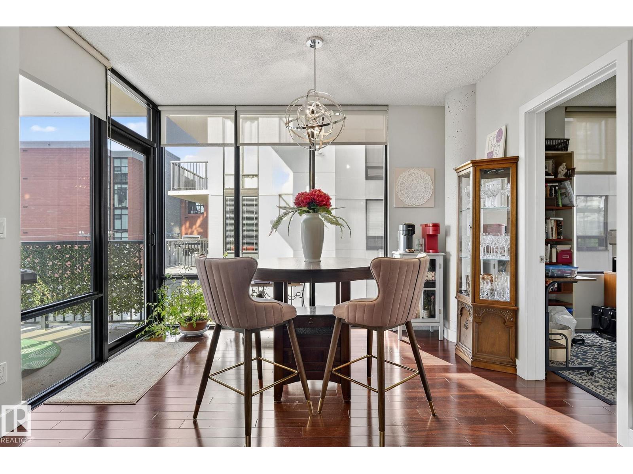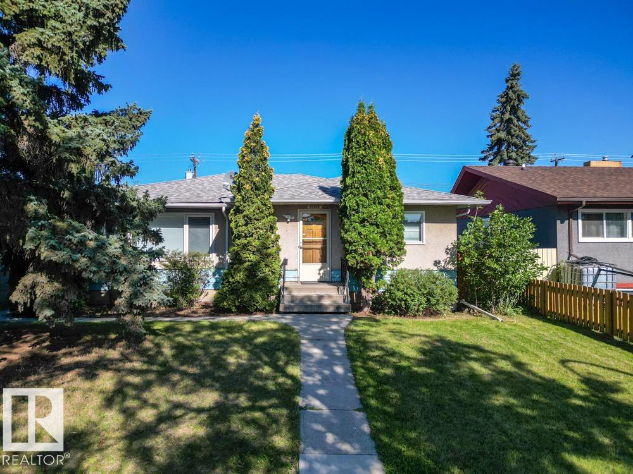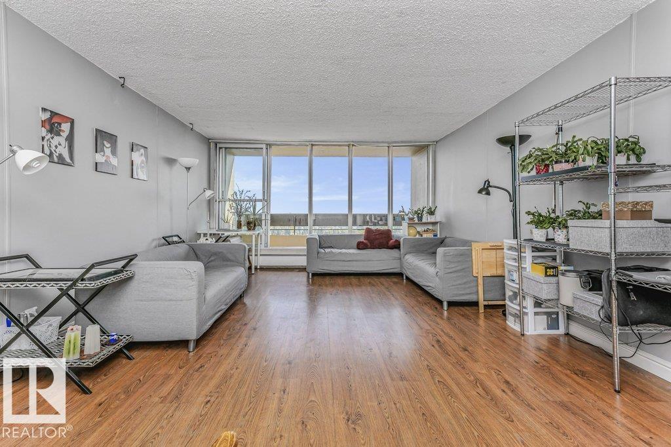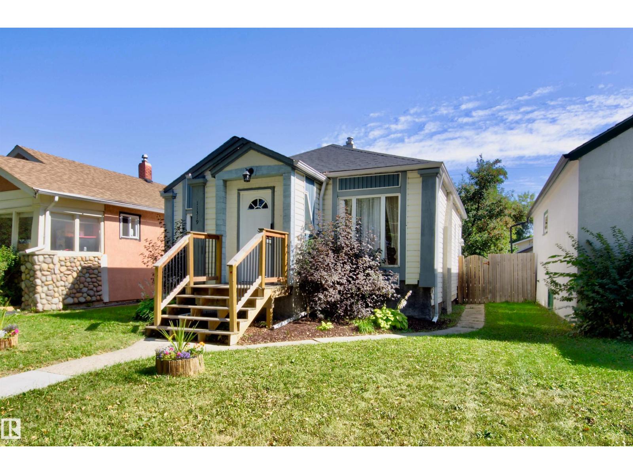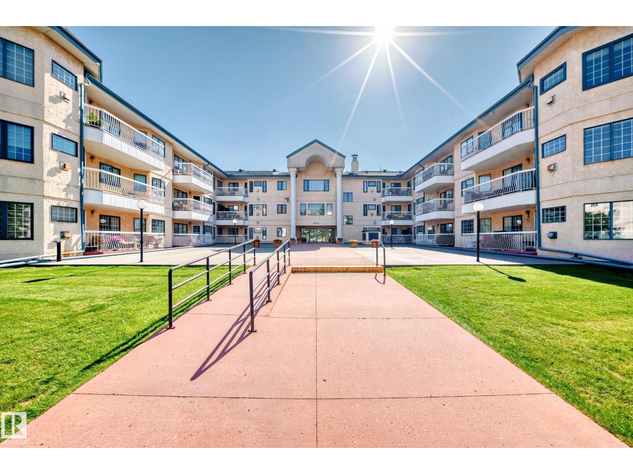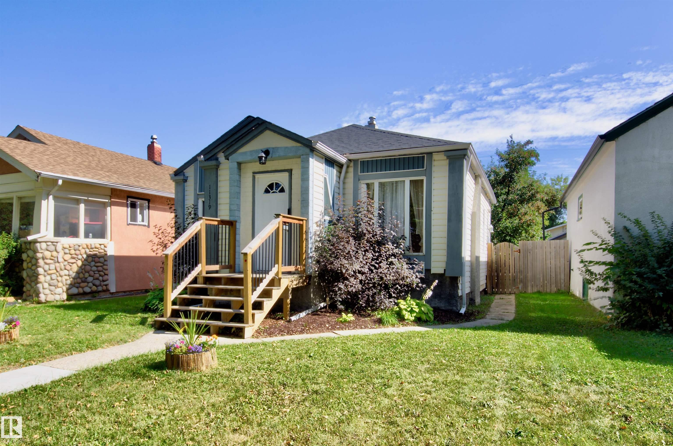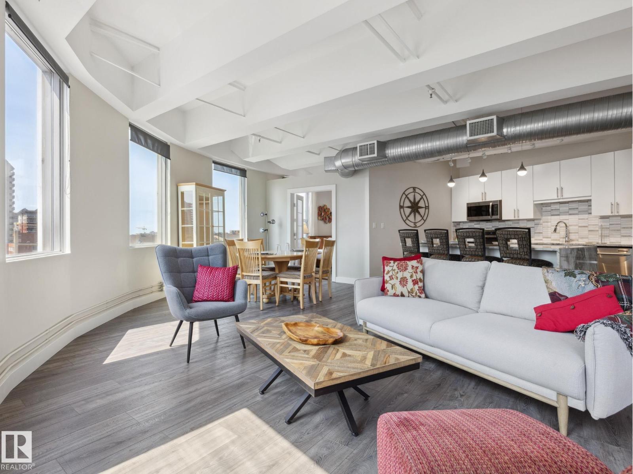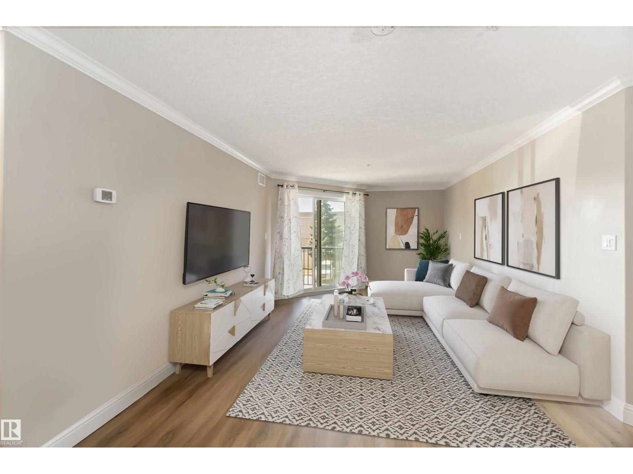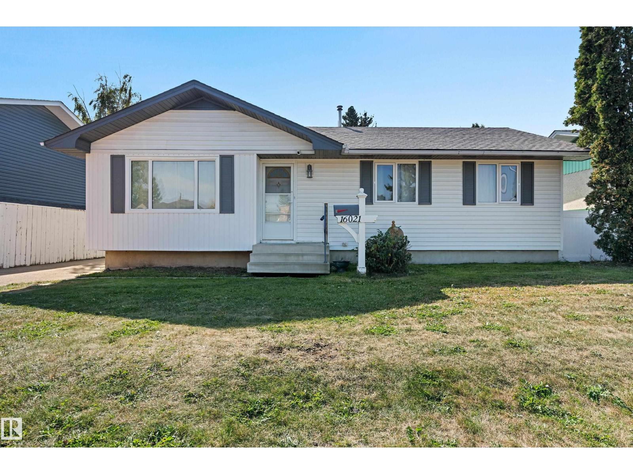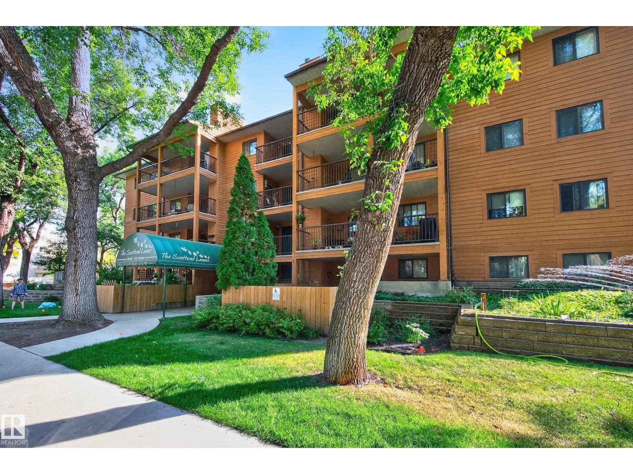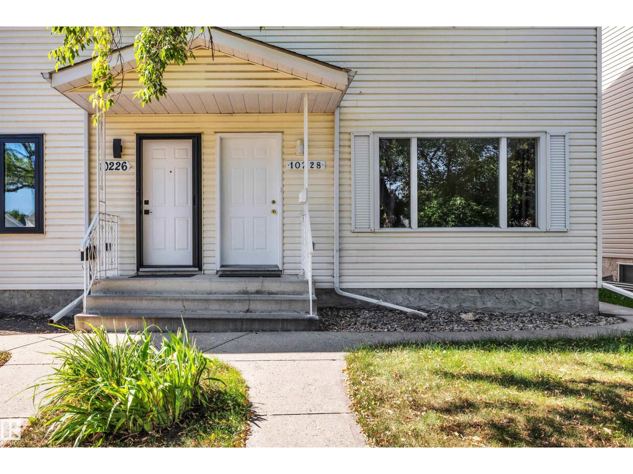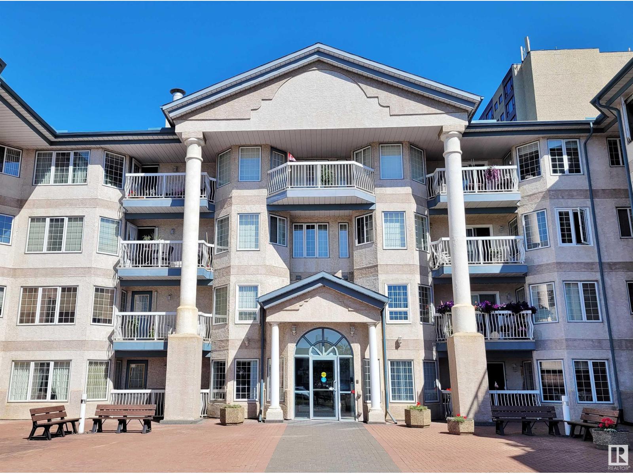
13450 114 Avenue Northwest #404
13450 114 Avenue Northwest #404
Highlights
Description
- Home value ($/Sqft)$215/Sqft
- Time on Houseful35 days
- Property typeSingle family
- Neighbourhood
- Median school Score
- Lot size654 Sqft
- Year built1996
- Mortgage payment
Very convenient location with all services within walking distance. Quiet, very well-maintained, adult only 50+ building, perfect place to enjoy your autumn years. Many social activities throughout the year, exercise room, guest suite, craft/library room rentable space for special events. Underground parking stall, carwash and extra secure storage. This 2-bedroom, top-floor unit has plenty of natural light. Private balcony facing a treeline, central air conditioning to keep the unit cool on summer days. Durable ceramic tile and light maple hardwood floors in kitchen, dining and living room. Corner gas fireplace surrounded by large windows gives it a traditional, cozy feel. Plenty of room for a large table in the dining nook. U-shaped kitchen boasts Oak cabinets and white appliances. In-suite laundry/storage for all your extras and full-size washer and dryer. Double closet in the hallway that leads to a large full bath, providing plenty of space to maneuver, deep soaker tub with grip bars and linen closet. (id:55581)
Home overview
- Heat type In floor heating
- # parking spaces 1
- Has garage (y/n) Yes
- # full baths 1
- # total bathrooms 1.0
- # of above grade bedrooms 2
- Community features Public swimming pool
- Subdivision Woodcroft
- Lot dimensions 60.79
- Lot size (acres) 0.015021004
- Building size 882
- Listing # E4450895
- Property sub type Single family residence
- Status Active
- Laundry 1.65m X 3.75m
Level: Main - 2nd bedroom 4.1m X 2.6m
Level: Main - Dining room 2.72m X 1.89m
Level: Main - Kitchen 2.52m X 3.08m
Level: Main - Primary bedroom 4.66m X 3.34m
Level: Main - Living room 3.74m X 3.79m
Level: Main
- Listing source url Https://www.realtor.ca/real-estate/28682538/404-13450-114-av-nw-edmonton-woodcroft
- Listing type identifier Idx

$73
/ Month

