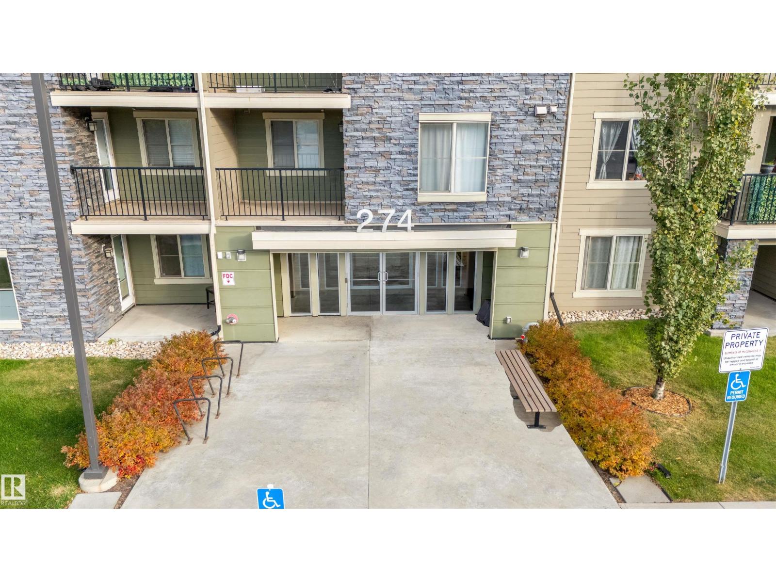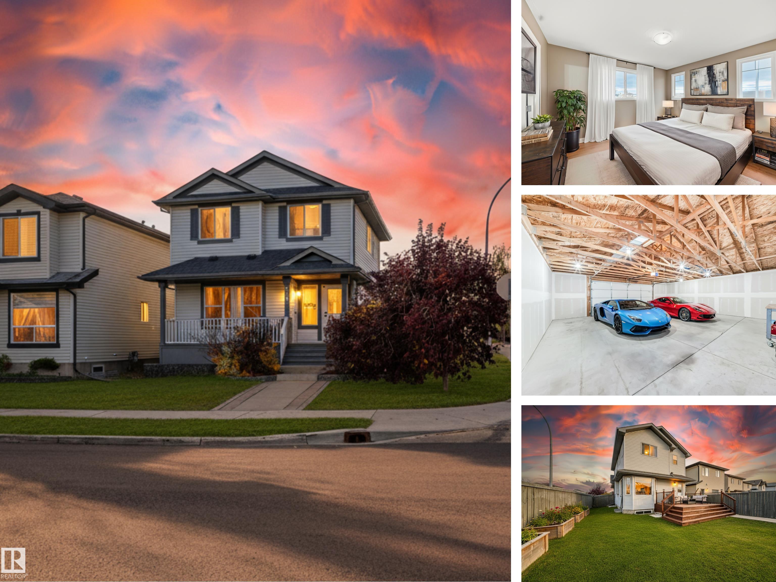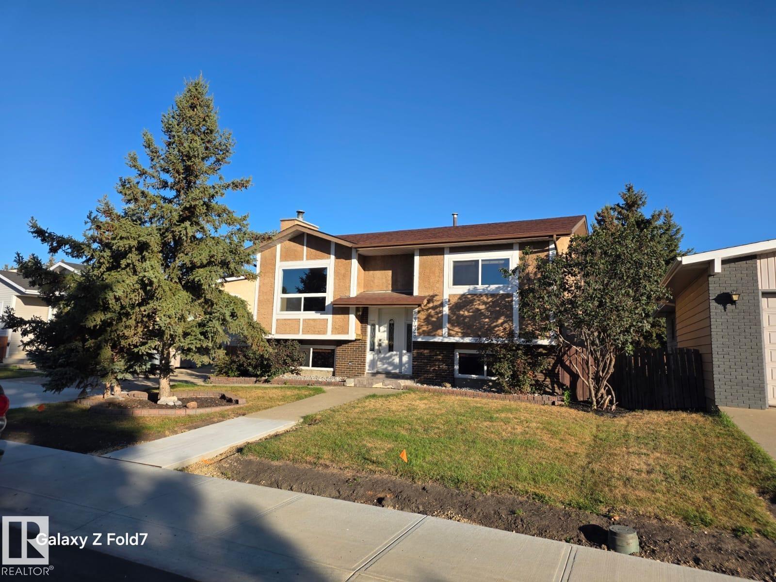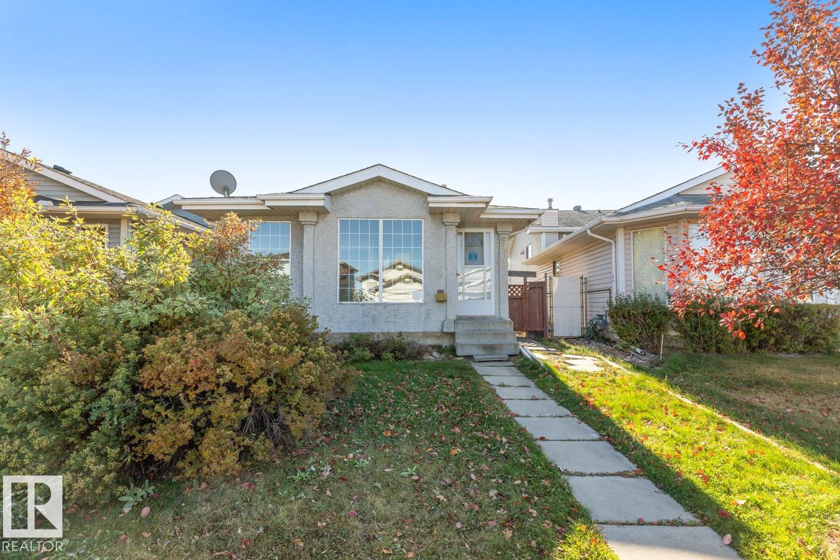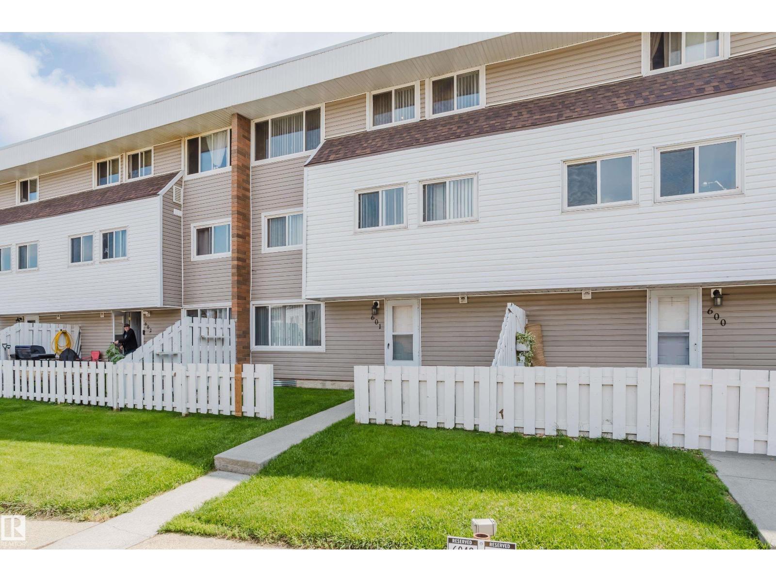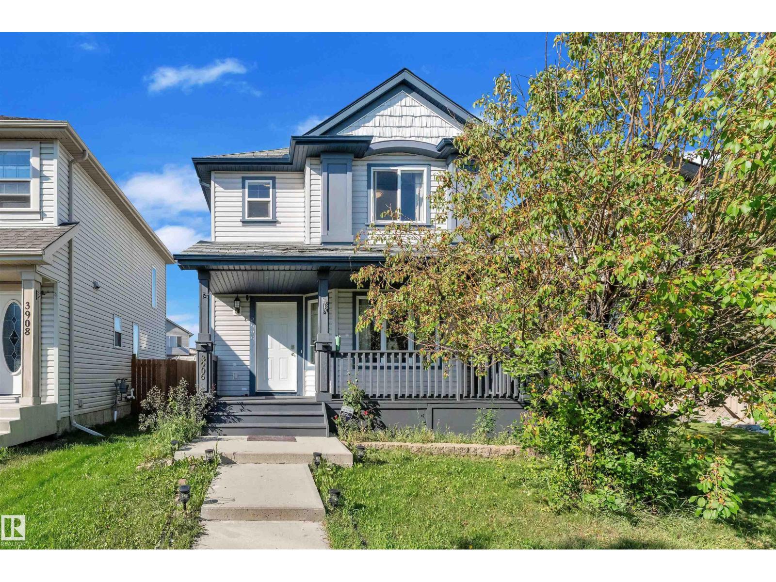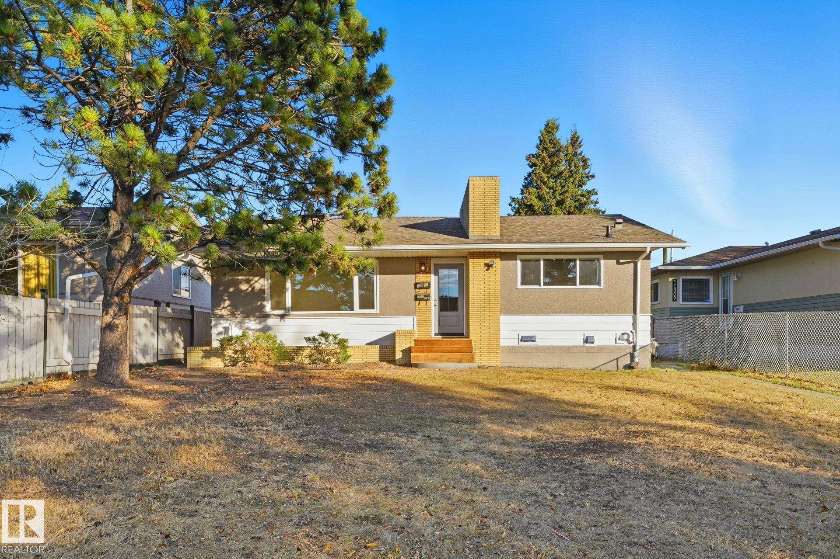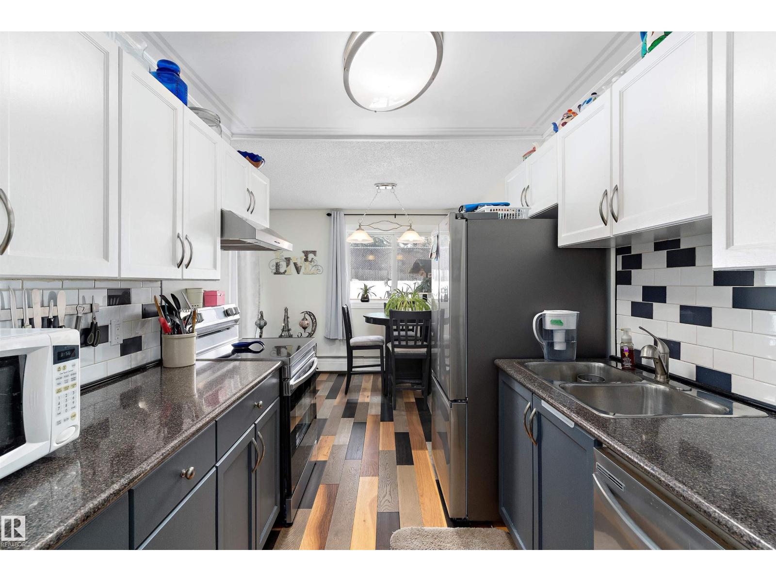
Highlights
Description
- Home value ($/Sqft)$189/Sqft
- Time on Houseful68 days
- Property typeSingle family
- Neighbourhood
- Median school Score
- Year built1977
- Mortgage payment
This unique styled, 2 level apartment condo in Belvedere, offers over 1100 sq ft of living space. The main floor features a galley kitchen with newer stainless appliances, dining room, 2pc bathroom and a spacious living room with sliding doors leading you to the private, sunken walk-out patio. The upper level has 2 good size bedrooms, a large 4-pc bathroom and a good sized storage room. From there you also have access to the newly renovated, common laundry room just outside the upper door. In addition to the in suite storage there is also a separate indoor storage room (1.66mx1.11m) in the building foyer by your suite. The complex has seen many upgrades including windows, siding, shingles, resurfaced parking lot, laundry rooms & heating system. Your parking stall is only a few steps away from the buildings front entrance and there is plenty of visitor parking. Close to schools, restaurants, shopping and public transportation.. (id:63267)
Home overview
- Heat type Baseboard heaters, hot water radiator heat
- # full baths 1
- # half baths 1
- # total bathrooms 2.0
- # of above grade bedrooms 2
- Subdivision Belvedere
- Lot size (acres) 0.0
- Building size 597
- Listing # E4452870
- Property sub type Single family residence
- Status Active
- Living room 5.49m X Measurements not available
Level: Lower - Kitchen 2.43m X Measurements not available
Level: Lower - Dining room 2.79m X Measurements not available
Level: Lower - Storage 1.86m X Measurements not available
Level: Upper - 2nd bedroom 4.62m X Measurements not available
Level: Upper - Primary bedroom 4.67m X Measurements not available
Level: Upper
- Listing source url Https://www.realtor.ca/real-estate/28732276/3-13450-fort-rd-nw-edmonton-belvedere
- Listing type identifier Idx

$489
/ Month





