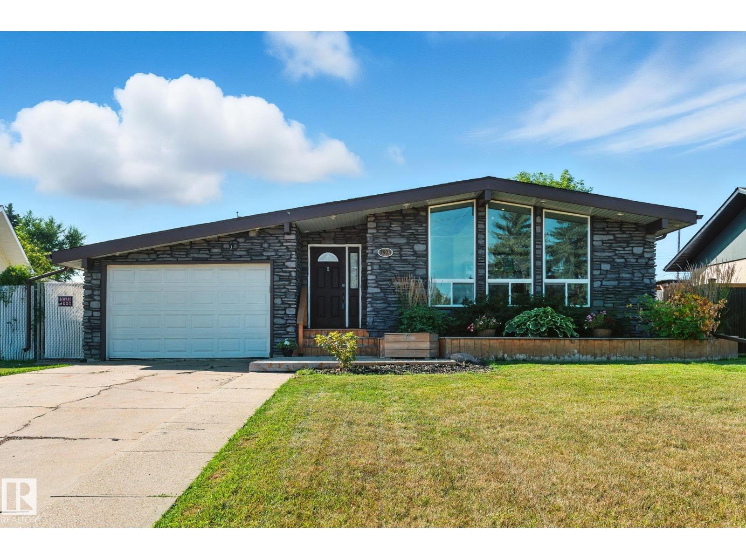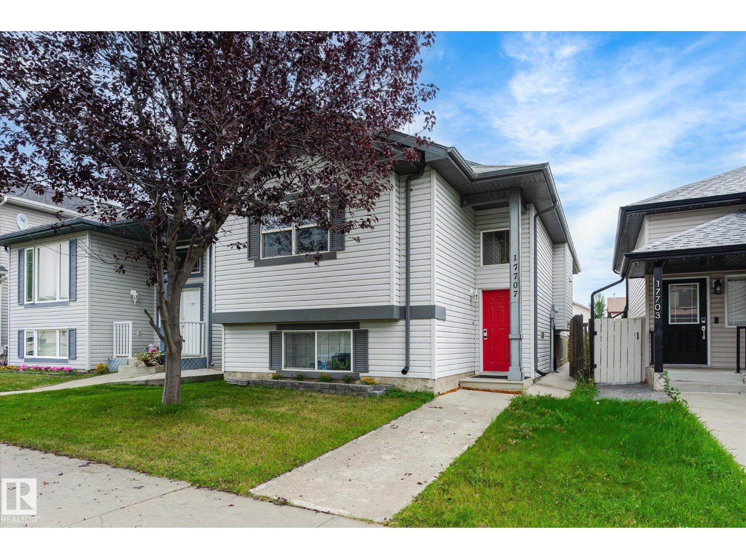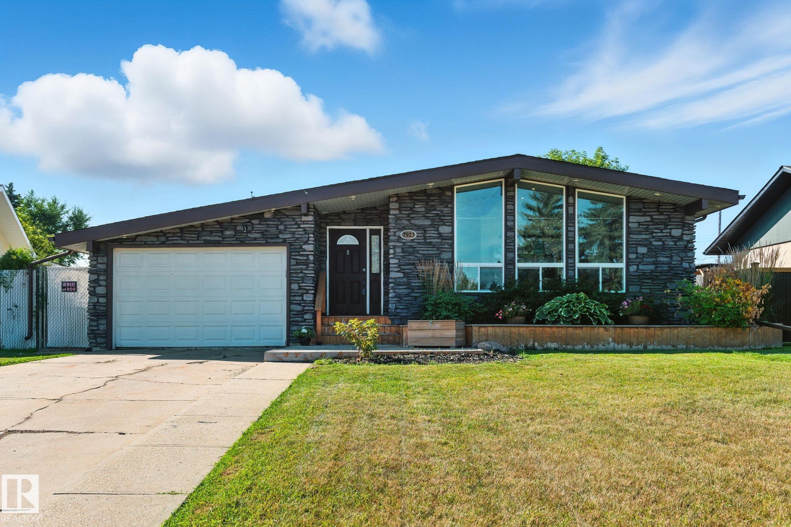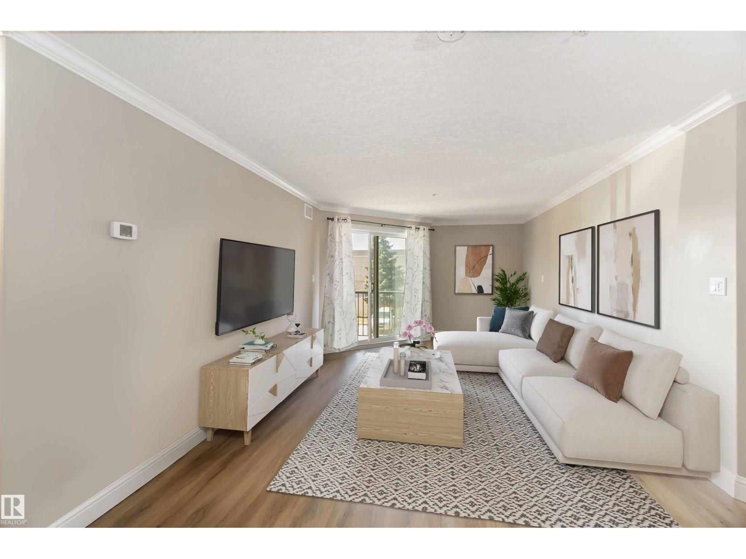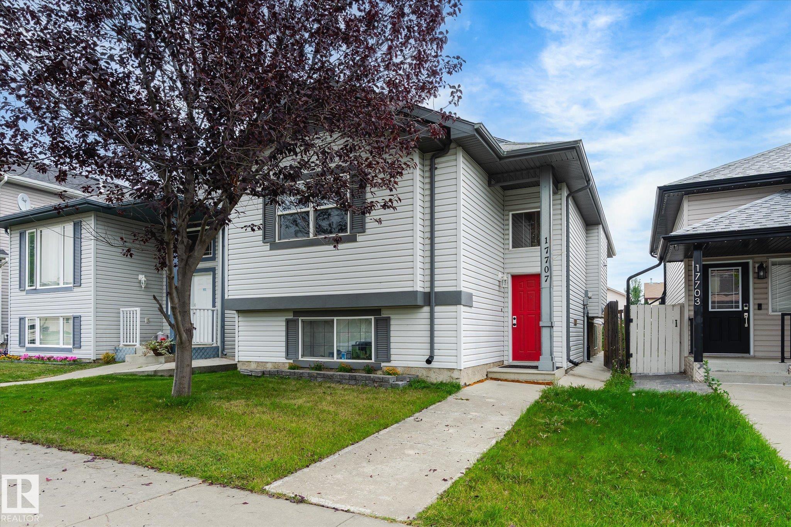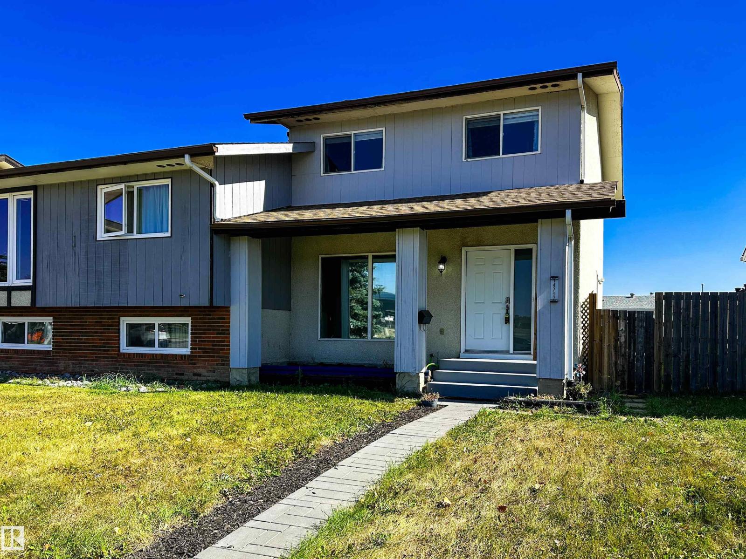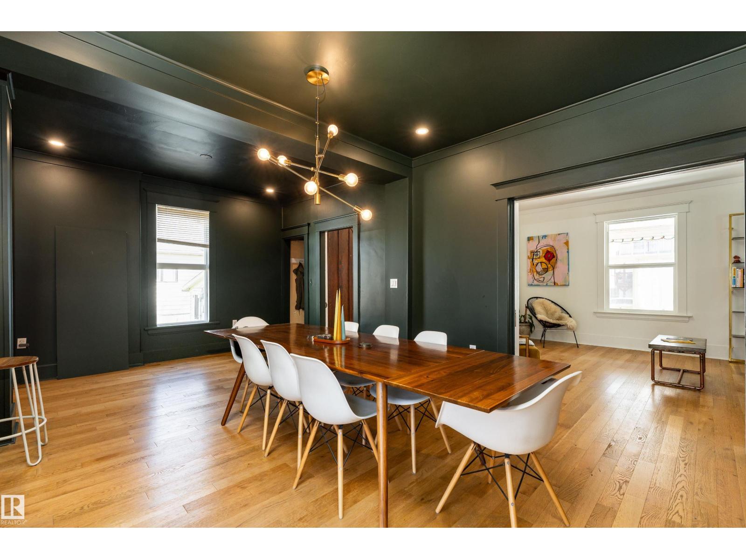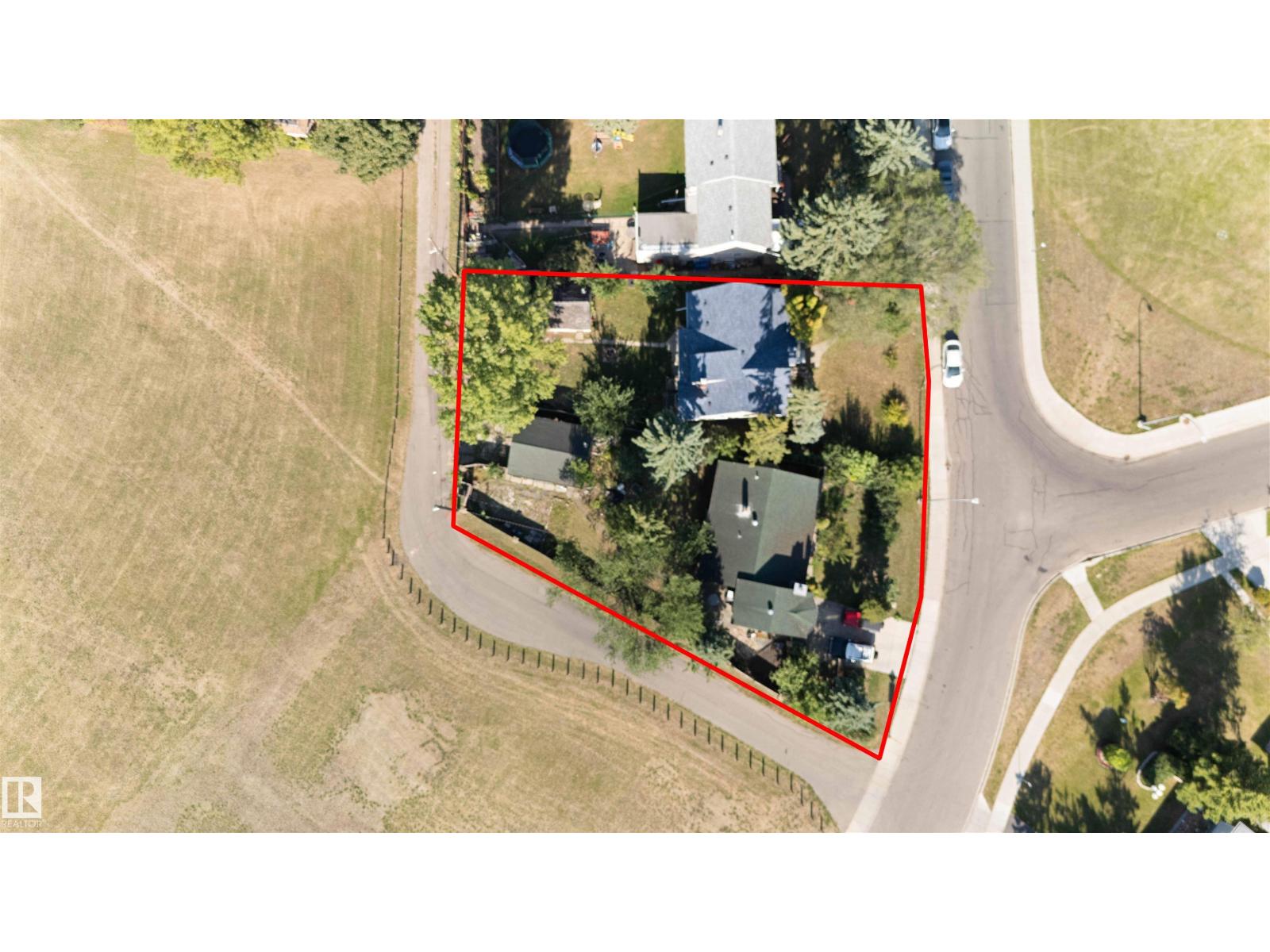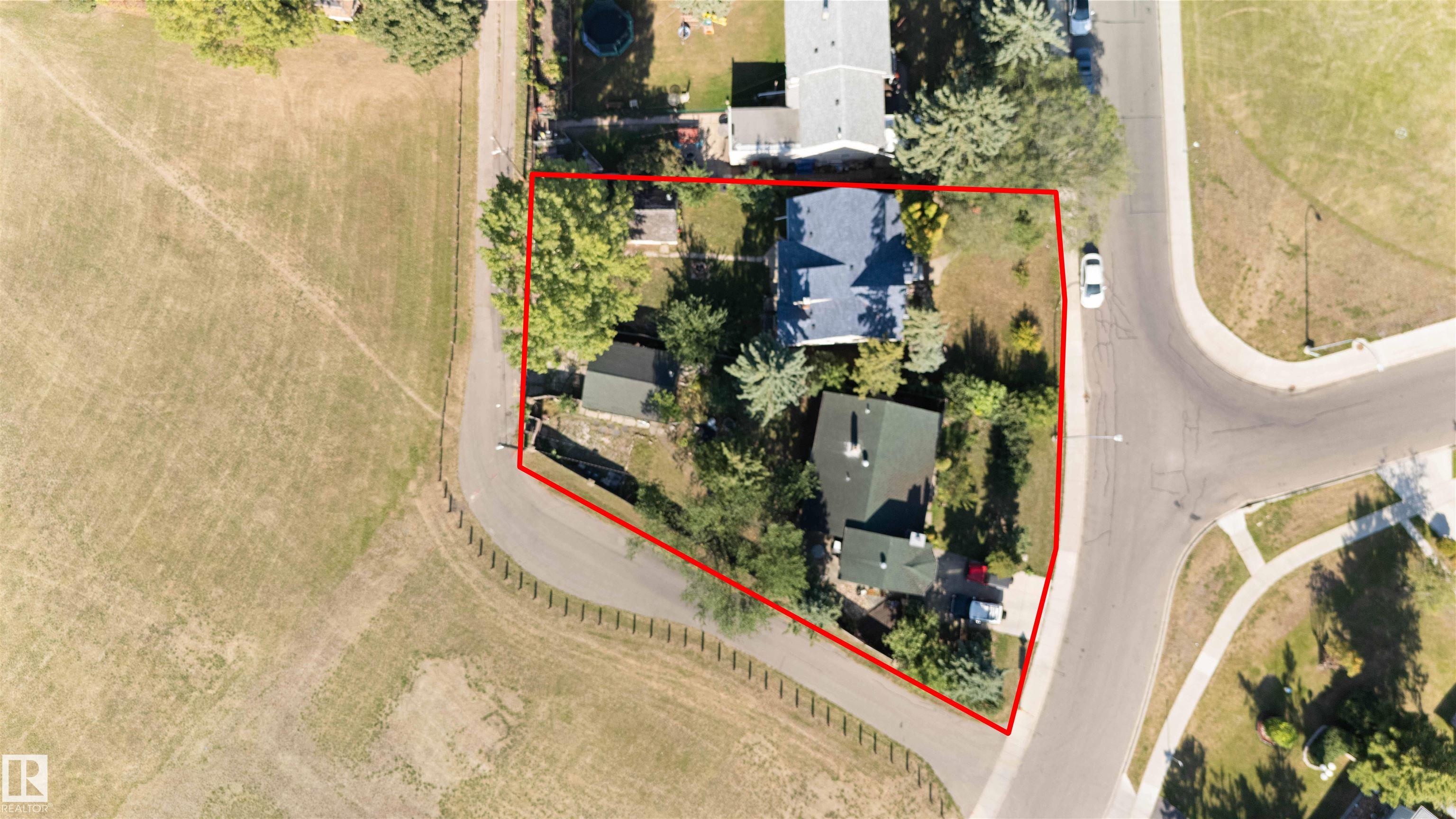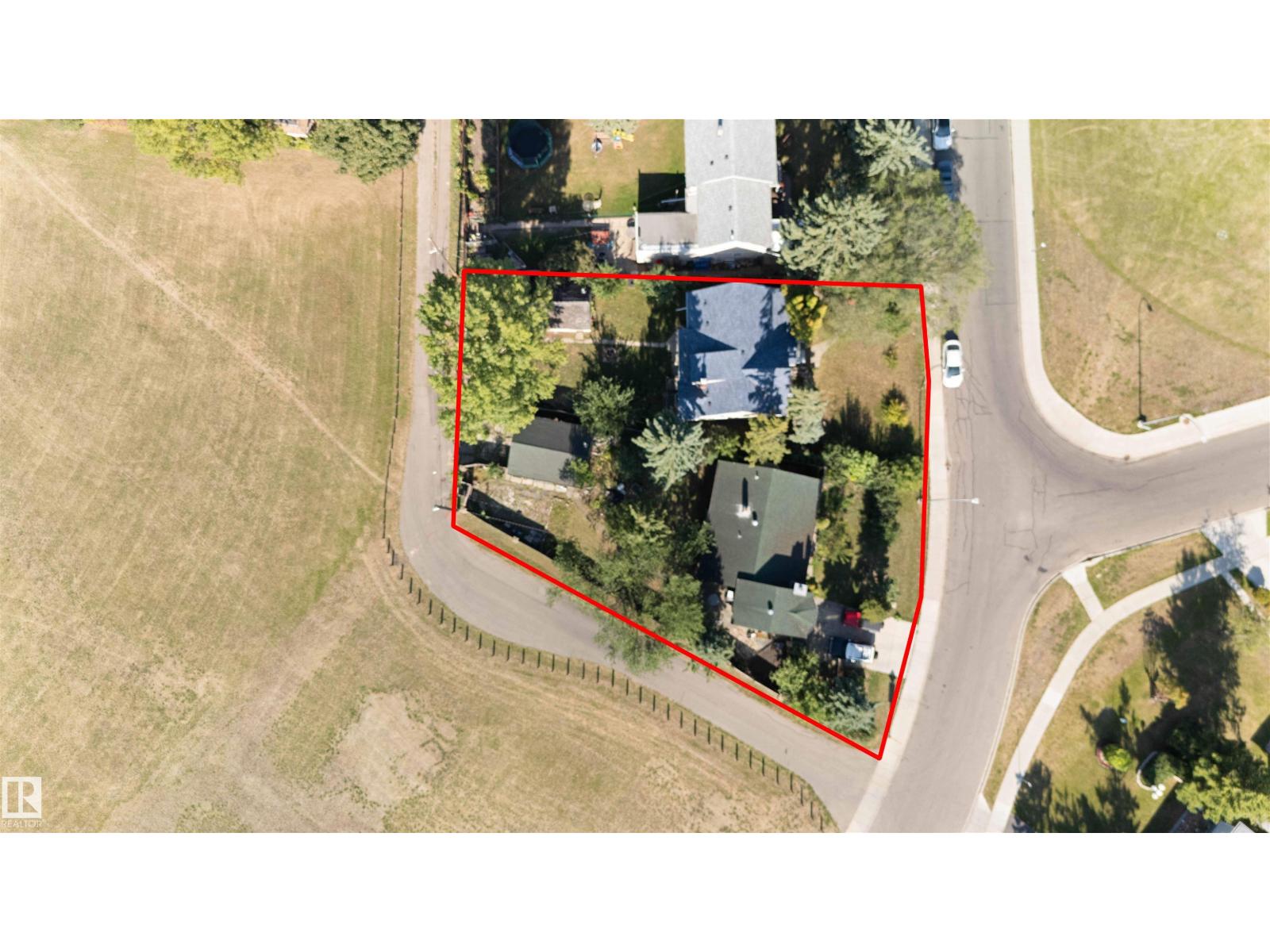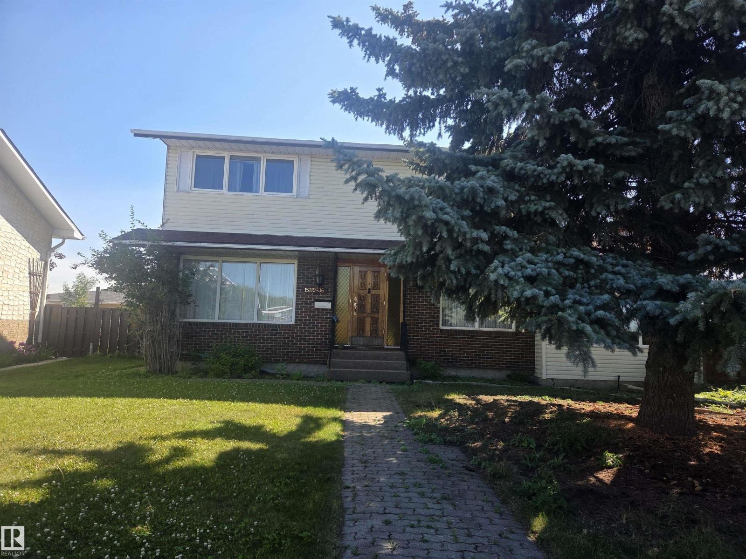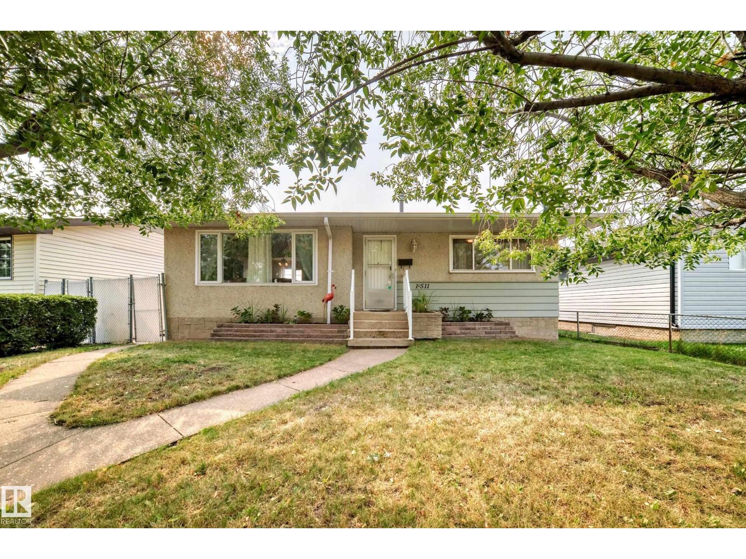
135 Av Nw Unit 10511 #b
135 Av Nw Unit 10511 #b
Highlights
Description
- Home value ($/Sqft)$335/Sqft
- Time on Housefulnew 26 hours
- Property typeSingle family
- StyleBungalow
- Neighbourhood
- Median school Score
- Lot size5,296 Sqft
- Year built1962
- Mortgage payment
WELCOME HOME!!! Check out this Beautiful 2+1 Bedroom Family Home or Investment Property across from Quiet Green Space. Main Floor features a bright Large Living Room, Spacious Dining Area, and a Stunning Kitchen w/ Island offering ample cabinets. The Primary Bedroom easily accommodates a King Bed, while the Second Bedroom is an ideal office, guest room, or quiet reading nook. From here, step into the 3-season sunroom—a serene retreat to enjoy your morning coffee or evening glass of wine. The Main Bathroom is thoughtfully designed w/ double sinks and plenty of space. A separate side entry leads to a charming 1-bedroom illegal suite, complete w/ cozy living area, eating bar, second full kitchen, oversized Bedroom, 3 Pce Bath. Appreciate the Separate common laundry. The backyard is divided into 2 private areas—patio and green space—allowing separate outdoor use for Main & Basement occupants. Added value w/ Double Garage, Newer Fence, and Generous Parking. Peaceful Quiet street w/ no homes directly in front (id:63267)
Home overview
- Heat type Forced air
- # total stories 1
- Fencing Fence
- # parking spaces 4
- Has garage (y/n) Yes
- # full baths 2
- # total bathrooms 2.0
- # of above grade bedrooms 3
- Subdivision Rosslyn
- Lot dimensions 491.97
- Lot size (acres) 0.12156412
- Building size 1116
- Listing # E4456146
- Property sub type Single family residence
- Status Active
- 2nd kitchen 3.77m X 3.15m
Level: Basement - 3rd bedroom 4.7m X 2.63m
Level: Basement - Laundry 3.76m X 2.71m
Level: Basement - Breakfast room 2.51m X 2.15m
Level: Basement - Family room 3.85m X 3.83m
Level: Basement - Dining room 3.38m X 2.54m
Level: Main - Living room 5.04m X 3.69m
Level: Main - Primary bedroom 3.69m X 3.44m
Level: Main - Kitchen 4.73m X 3.23m
Level: Main - 2nd bedroom 5.11m X 2.97m
Level: Main
- Listing source url Https://www.realtor.ca/real-estate/28816658/10511-135b-av-nw-edmonton-rosslyn
- Listing type identifier Idx

$-996
/ Month

