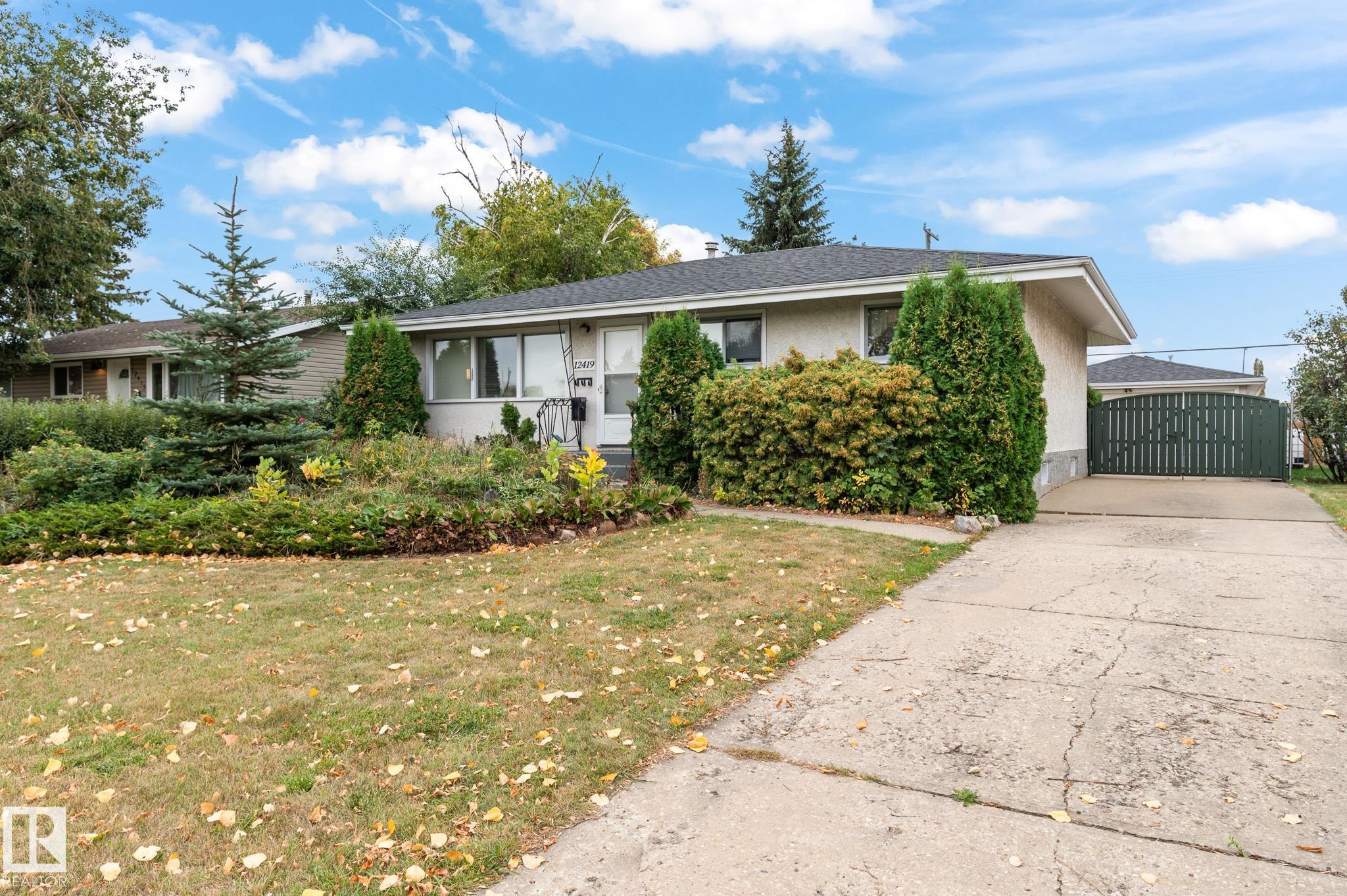This home is hot now!
There is over a 83% likelihood this home will go under contract in 15 days.

Opportunity knocks in Kensington! This charming 950+ sq ft fully finished bungalow is nestled on a quiet street in a quaint sought-after neighborhood, offering space, potential, and quick possession for those eager to settle in before winter. With 3 bedrooms above grade, a full bathroom, and a spacious basement featuring a massive rec room, generous storage, two piece bathroom, and flexible bonus areas, there's room for everyone to live, play, and grow. The south-facing yard is perfect for soaking up sunshine year-round, while the double detached garage keeps your vehicles snow-free when the cold hits. Whether you're a first-time buyer, investor, or visionary renovator, this home is ready to be brought back to its former glory. Don’t miss your chance to make it yours!

